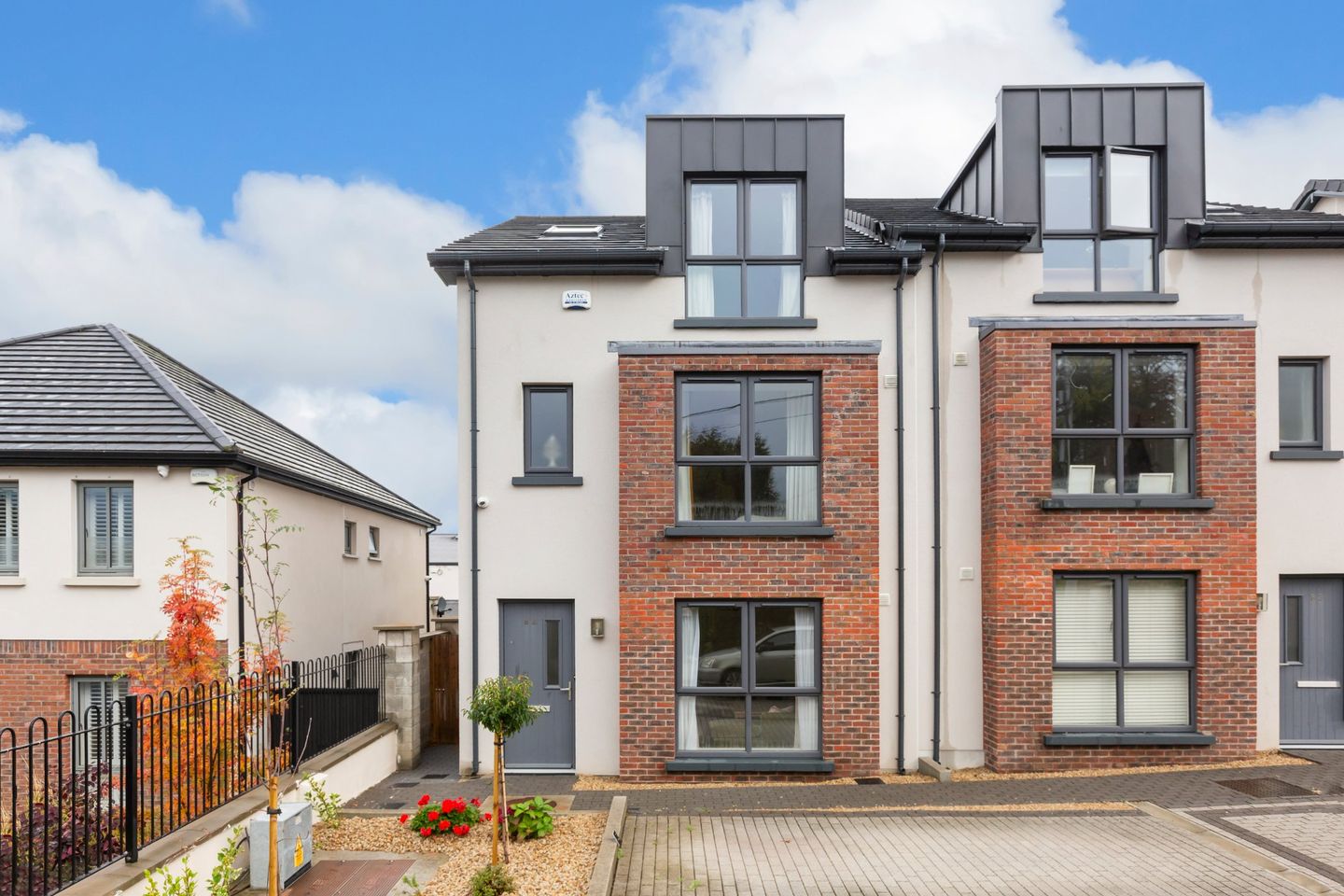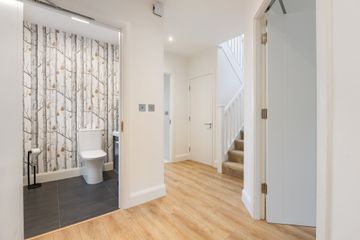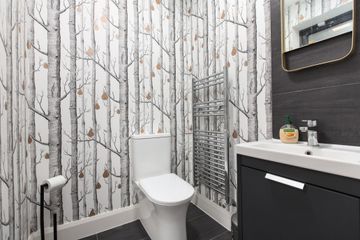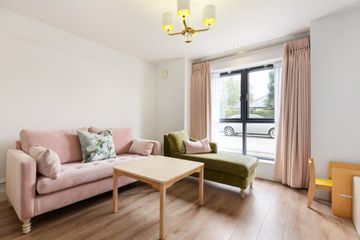



82 Sandyford Village, Sandyford, Dublin 18, D18E1TT
€920,000
- Price per m²:€6,524
- Estimated Stamp Duty:€9,200
- Selling Type:By Private Treaty
- BER No:114743974
- Energy Performance:37.57 kWh/m2/yr
About this property
Description
This beautifully appointed three-storey residence has been meticulously designed with a focus on seamless and functional living. The ground floor features a welcoming entrance hallway leading to a spacious living room with elegant wood panelling and modern laminate flooring. To the rear, the open-plan kitchen and dining area is a true focal point — finished to an exceptional standard with quartz countertops, a large island, and premium integrated appliances including Neff oven, hob, and extractor, Zanussi fridge freezer, and Electrolux XXL dishwasher. A fully tiled guest bathroom and large walk-in storeroom complete the ground floor. On the first floor, there are two generous double bedrooms, each featuring built-in wardrobes and bespoke headboards. Both bedrooms benefit from luxurious en-suite bathrooms, finished with high-quality tiling, walk-in rain showers, heated towel rails, and illuminated vanity units. A separate utility room with Bosch washing machine and dryer adds further convenience. The top floor is home to two spacious rooms — one currently used as a double bedroom with walk-in wardrobe and floor-to-ceiling windows, and the other a versatile fourth bedroom or study, ideal for home working. A large main bathroom on this level includes a bath with rainwater shower head, mirrored and illuminated vanity unit, wash hand basin, WC, and full tiling throughout. Externally, the property enjoys a private rear garden and two designated car parking spaces to the front. This property boasts an impressive A2 BER rating, complemented by high-quality, future-proof double-glazed windows and an energy-efficient Air-to-Water Heating System, providing centralised heating and hot water while delivering substantial savings on energy costs. Nestled in the heart of Sandyford Village, this beautifully finished four-bedroom semi-detached home is a rare gem. With an approximate floor area of 140 sq.m. (1,507 sq.ft.), it offers an ideal blend of space, style, and practicality. Prime Location Sandyford Village offers a vibrant lifestyle with an array of cafés, shops, and schools nearby, along with easy access to Dundrum Town Centre and Stepaside Village. Excellent public transport links include the Glencairn LUAS stop, just a 10-minute walk away, while the M50 motorway is also within easy reach, providing quick access across Dublin and beyond. The location affords exceptional convenience, with Dundrum Town Centre, Dunnes Stores, Beacon Court, and Beacon Hospital all close by. The area is well served by a number of highly regarded primary and secondary schools. Outdoor enthusiasts will appreciate the proximity to Stepaside Golf Course, Fernhill Park and Gardens, and the extensive walking, hiking, and biking trails at Ticknock and Glencullen. Leopardstown Racecourse and Westwood Gym are also just a short drive away, while the scenic Enniskerry Road and Wicklow Mountains provide endless opportunities for recreation and adventure. The Sandyford Business District, home to numerous multinational and technology companies, is located nearby — making this an ideal choice for those seeking contemporary living in a convenient and well-connected setting. Entrance Hall 4.45m x 5.25m. Bright and inviting hallway with elegant wood panelling and laminate flooring. Living Room 4.00m x 4.09m. Spacious, light-filled reception room featuring wood panelling and laminate flooring. Kitchen / Dining Room 3.42m x 5.25m. Generous open-plan space fitted with a quartz island and countertops, quartz backsplash, and high-quality appliances including Neff oven, Neff hob, Neff extractor, Zanussi fridge freezer, Electrolux XXL dishwasher, and a Hitachi air-to-water heat pump. Bathroom 1.51m x 1.51m. Fully tiled with vanity unit, wash hand basin, WC, and heated towel rail. Storage Large walk-in storage unit offering excellent additional space. Utility Room Fitted with Bosch washing machine and separate Bosch dryer. Landing 1.98m x 4.04m Bedroom 1 3.60m x 3.97m. Large double bedroom with carpeted flooring, built-in wardrobe, wood panelling, and bespoke headboard. En-Suite 3.71m x 1.21m. Fully tiled with walk-in rain shower, rainwater shower head, heated towel rail, WC, wash hand basin, and mirrored vanity unit with integrated lighting. Bedroom 2 3.44m x 3.96m. Spacious double bedroom with carpeted flooring, built-in wardrobe, floor-to-ceiling curtains, and built-in headboard. En-Suite 3.42m x 1.21m. Fully tiled with walk-in rain shower, heated towel rail, WC, wash hand basin, and mirrored vanity unit with built-in lighting. Bedroom 3 3.62m x 3.97m. Bright double bedroom with carpeted flooring, floor-to-ceiling window, floor-to-ceiling curtains, and walk-in wardrobe. Bedroom 4 / Study 3.42m x 3.97m. Versatile room with carpeted flooring, full-length curtains, floor-to-ceiling window, walk-in wardrobe, and built-in headboard. Bathroom 2.78m x 1.60m. Large main bathroom on this level features a bath with rainwater shower head, mirrored and illuminated vanity unit, wash hand basin, WC, and full tiling throughout.
The local area
The local area
Sold properties in this area
Stay informed with market trends
Local schools and transport

Learn more about what this area has to offer.
School Name | Distance | Pupils | |||
|---|---|---|---|---|---|
| School Name | St Mary's Sandyford | Distance | 690m | Pupils | 244 |
| School Name | Queen Of Angels Primary Schools | Distance | 850m | Pupils | 252 |
| School Name | Grosvenor School | Distance | 1.0km | Pupils | 68 |
School Name | Distance | Pupils | |||
|---|---|---|---|---|---|
| School Name | Gaelscoil Thaobh Na Coille | Distance | 1.2km | Pupils | 409 |
| School Name | Goatstown Stillorgan Primary School | Distance | 1.3km | Pupils | 141 |
| School Name | St Olaf's National School | Distance | 1.5km | Pupils | 573 |
| School Name | Ballinteer Educate Together National School | Distance | 1.8km | Pupils | 370 |
| School Name | St Raphaela's National School | Distance | 1.9km | Pupils | 408 |
| School Name | Holy Trinity National School | Distance | 1.9km | Pupils | 596 |
| School Name | Mount Anville Primary School | Distance | 2.3km | Pupils | 440 |
School Name | Distance | Pupils | |||
|---|---|---|---|---|---|
| School Name | Rosemont School | Distance | 940m | Pupils | 291 |
| School Name | Wesley College | Distance | 1.5km | Pupils | 950 |
| School Name | Nord Anglia International School Dublin | Distance | 1.6km | Pupils | 630 |
School Name | Distance | Pupils | |||
|---|---|---|---|---|---|
| School Name | St Benildus College | Distance | 1.8km | Pupils | 925 |
| School Name | St Tiernan's Community School | Distance | 1.8km | Pupils | 367 |
| School Name | St Raphaela's Secondary School | Distance | 1.9km | Pupils | 631 |
| School Name | Mount Anville Secondary School | Distance | 2.7km | Pupils | 712 |
| School Name | Ballinteer Community School | Distance | 2.7km | Pupils | 404 |
| School Name | Oatlands College | Distance | 2.9km | Pupils | 634 |
| School Name | Stepaside Educate Together Secondary School | Distance | 3.1km | Pupils | 659 |
Type | Distance | Stop | Route | Destination | Provider | ||||||
|---|---|---|---|---|---|---|---|---|---|---|---|
| Type | Bus | Distance | 20m | Stop | Bearna Park | Route | 44 | Destination | Enniskerry | Provider | Dublin Bus |
| Type | Bus | Distance | 50m | Stop | Bearna Park | Route | 44 | Destination | Dcu | Provider | Dublin Bus |
| Type | Bus | Distance | 50m | Stop | Bearna Park | Route | 44 | Destination | Dundrum Road | Provider | Dublin Bus |
Type | Distance | Stop | Route | Destination | Provider | ||||||
|---|---|---|---|---|---|---|---|---|---|---|---|
| Type | Bus | Distance | 270m | Stop | St Mary's Church | Route | 44 | Destination | Dcu | Provider | Dublin Bus |
| Type | Bus | Distance | 270m | Stop | St Mary's Church | Route | 44 | Destination | Dundrum Road | Provider | Dublin Bus |
| Type | Bus | Distance | 280m | Stop | St Mary's Church | Route | 44 | Destination | Enniskerry | Provider | Dublin Bus |
| Type | Bus | Distance | 410m | Stop | Kilcross Road | Route | 114 | Destination | Ticknock | Provider | Go-ahead Ireland |
| Type | Bus | Distance | 410m | Stop | Kilcross Road | Route | 44b | Destination | Glencullen | Provider | Dublin Bus |
| Type | Bus | Distance | 420m | Stop | Kilcross Road | Route | 44b | Destination | Dundrum Luas | Provider | Dublin Bus |
| Type | Bus | Distance | 420m | Stop | Kilcross Road | Route | 114 | Destination | Blackrock | Provider | Go-ahead Ireland |
Your Mortgage and Insurance Tools
Check off the steps to purchase your new home
Use our Buying Checklist to guide you through the whole home-buying journey.
Budget calculator
Calculate how much you can borrow and what you'll need to save
A closer look
BER Details
BER No: 114743974
Energy Performance Indicator: 37.57 kWh/m2/yr
Statistics
- 15/11/2025Entered
- 2,084Property Views
- 3,397
Potential views if upgraded to a Daft Advantage Ad
Learn How
Similar properties
€835,000
12 Clay Farm Park, Dublin 18, Leopardstown, Dublin 18, D18YPR64 Bed · 4 Bath · Semi-D€845,000
9 Dunstaffnage Hall, Stillorgan, Dublin, A94EN254 Bed · 4 Bath · Terrace€845,000
106 Upper Kilmacud Road, Stillorgan, Co. Dublin, A94Y7N94 Bed · Semi-D€850,000
55 Pine Valley Park, Rathfarnham, Rathfarnham, Dublin 16, D16NY164 Bed · 2 Bath · Semi-D
€875,000
74 Woodford, Stillorgan, Co. Dublin, A94TD254 Bed · 2 Bath · Detached€895,000
134 Lower Kilmacud Road, Stillorgan, Co. Dublin, A94CX515 Bed · 2 Bath · Semi-D€895,000
1 & 2 Greenmount House, Ticknock Road, Sandyford, Dublin 18, D18EY016 Bed · Semi-D€895,000
13 Coolkill, Sandyford, Dublin 18, D18A2P95 Bed · 3 Bath · Detached€925,000
31 The Avenue, Woodpark, Ballinteer, Dublin 16, D16R6804 Bed · 2 Bath · Semi-D€945,000
40 Kilgobbin Heights, Stepaside, Dublin 18, D18Y1Y54 Bed · 3 Bath · Detached€950,000
7 Wesley Heights, Dundrum, Dublin 16, D16KX454 Bed · 2 Bath · Detached€950,000
89 Weirview Drive, Stillorgan, Co Dublin, A94CK314 Bed · 2 Bath · Semi-D
Daft ID: 16303404

