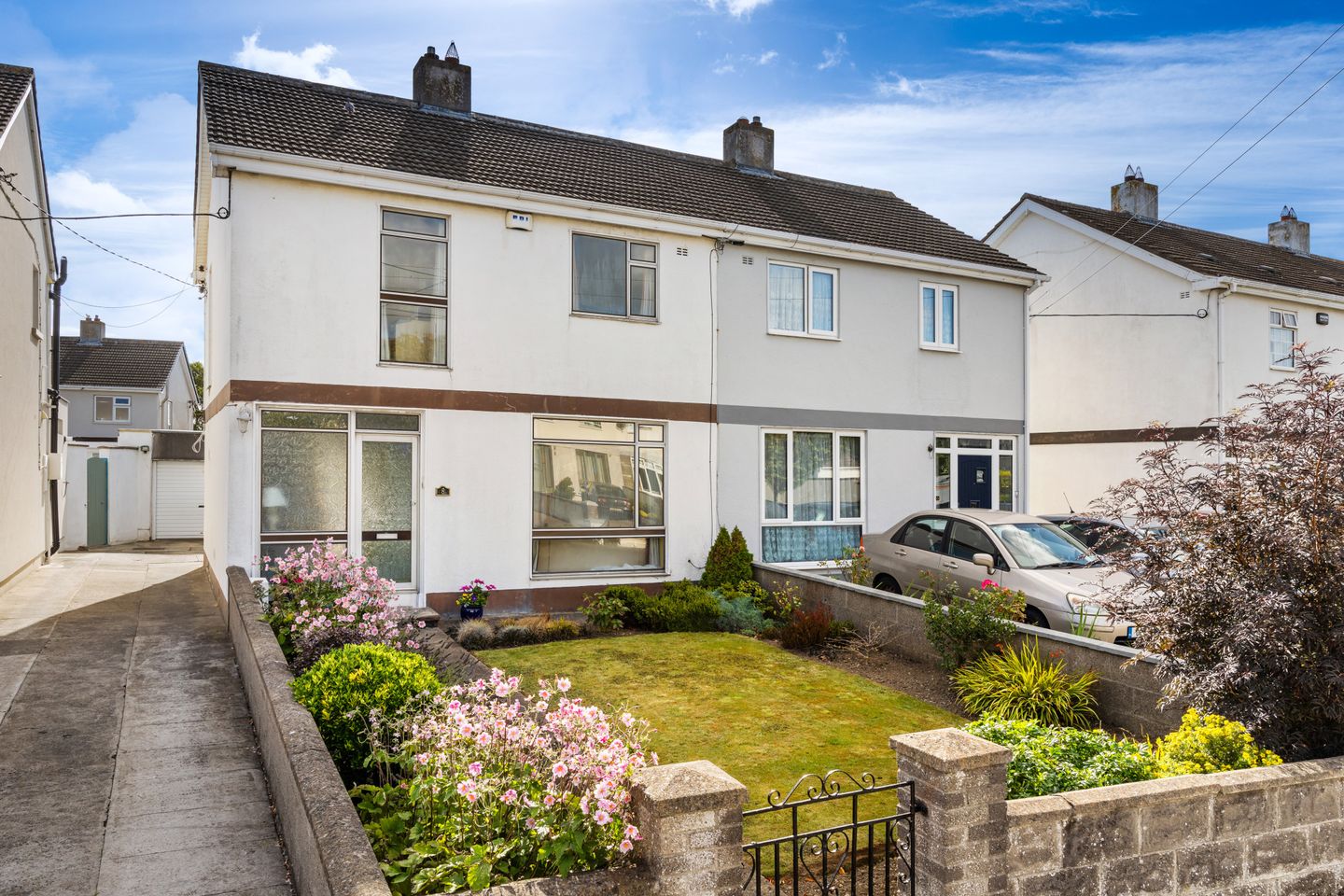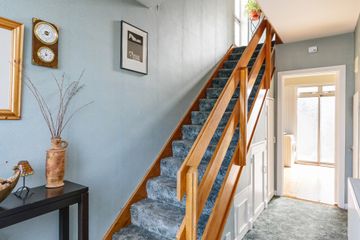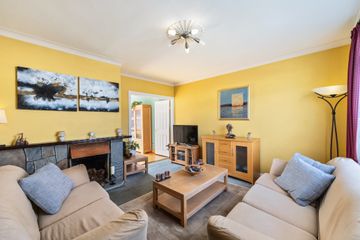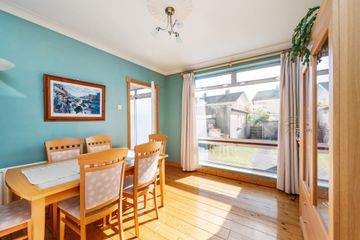



8 Grange Park Walk, Raheny, Dublin 5, D05CY29
€445,000
- Price per m²:€4,637
- Estimated Stamp Duty:€4,450
- Selling Type:By Private Treaty
- BER No:118703644
- Energy Performance:396.08 kWh/m2/yr
About this property
Highlights
- 3 bed, 1 bath semi-detached
- Detached garage (17 sq. m. approx.)
- Gas fired central heating
- Double glazed windows
- Approx. 96sqm / 1,033sqft.
Description
Sherry FitzGerald present this fine 3 bedroomed home to the market in a great location. There is a separate garage accessed via a shared driveway. This bright home is presented in good condition and measures 96 sq.m. with an additional 17 sq.m. approx. of garage space. The accommodation comprises entrance hall with understairs storage, front living room, dining room and separate kitchen to rear with access to the lovely rear garden and side gate to the driveway. Upstairs there are three good sized bedrooms, 2 doubles and a single and the family bathroom. There is potential to extend subject to planning permission. The colourful, walled garden to the front has pedestrian access in addition to the shared driveway leading to the garage. The back garden has a neat lawn with some paved areas and a side gate out to the driveway/garage access. Location is superb with all local amenities close by including schools, shops, parks, sports & leisure facilities, Raheny village is nearby with all that it has to offer, plus it is only 12 minute walk to the nearby DART station at Kilbarrack.and close to bus connections on Raheny Road. Hall 4.25m x 2.00m. Spacious hallway, with understairs storage (houses the tumble dryer) and carpet flooring Living Room 3.95m x 4.10m. To front, carpet, decorative open fireplace, centre rose and coving, double doors to dining room Dining Room 3.25m x 3.35m. Large rear window overlooking garden, varnished wood flooring, centre rose and coving, door to kitchen Kitchen 2.70m x 3.15m. Selection of wood kitchen cabinets with cream worktop and tiled splashback, linoleum flooring, built in electric oven and hob, plumbed for washing machine and space for fridge/freezer, sliding patio door to rear garden Landing 2.90m x 2.10m. Full length window to side allowing plenty of light to flow through the house, carpet, hot press and hatch to attic Bedroom 1 3.50m x 3.80m. Double to front, built in wardrobes, carpet Bedroom 2 3.85m x 3.25m. Double to rear, built in wardrobe, carpet Bedroom 3 2.40m x 2.75m. Single to front, built in wardrobe, carpet Bathroom 2.10m x 1.75m. Part tiled walls, bath, electric Triton shower, w.c., wash hand basin, wall mounted mirrored storage unit, extraction fan Outside Front Garden Wall, gate, lawn, flowerbeds, shared driveway access to side to Garage at rear. Rear Garden Wall, lawn, gate to side entrance. Garage 4.90m x 3.50m. Extra large (approx. 17 sq.m.) block built, up and over metal shutter door to front accessed through shared side passage and also door from back garden Front Garden Walled and gated pedestrian access, lawn and mature planting to either side, separate shared driveway leading to the garage Rear Garden Walled, lawn and paved areas, side entrance to shared driveway leading to garage
The local area
The local area
Sold properties in this area
Stay informed with market trends
Local schools and transport

Learn more about what this area has to offer.
School Name | Distance | Pupils | |||
|---|---|---|---|---|---|
| School Name | St Benedicts And St Marys National School | Distance | 310m | Pupils | 165 |
| School Name | St Michael's House Special National School Foxfield | Distance | 340m | Pupils | 54 |
| School Name | Abacas Kilbarrack | Distance | 740m | Pupils | 54 |
School Name | Distance | Pupils | |||
|---|---|---|---|---|---|
| School Name | Scoil Eoin | Distance | 740m | Pupils | 144 |
| School Name | St Malachy's Boys National School | Distance | 830m | Pupils | 123 |
| School Name | St Monica's Infant Girls' School | Distance | 860m | Pupils | 45 |
| School Name | St Eithnes Senior Girls National School | Distance | 880m | Pupils | 97 |
| School Name | Springdale National School | Distance | 910m | Pupils | 207 |
| School Name | St Michael's House Raheny | Distance | 960m | Pupils | 52 |
| School Name | Gaelscoil Míde | Distance | 1.0km | Pupils | 221 |
School Name | Distance | Pupils | |||
|---|---|---|---|---|---|
| School Name | Ardscoil La Salle | Distance | 250m | Pupils | 296 |
| School Name | Donahies Community School | Distance | 760m | Pupils | 494 |
| School Name | Manor House School | Distance | 980m | Pupils | 669 |
School Name | Distance | Pupils | |||
|---|---|---|---|---|---|
| School Name | Belmayne Educate Together Secondary School | Distance | 1.6km | Pupils | 530 |
| School Name | Gaelcholáiste Reachrann | Distance | 1.7km | Pupils | 494 |
| School Name | Grange Community College | Distance | 1.7km | Pupils | 526 |
| School Name | Mercy College Coolock | Distance | 2.0km | Pupils | 420 |
| School Name | St Paul's College | Distance | 2.3km | Pupils | 637 |
| School Name | Chanel College | Distance | 2.4km | Pupils | 466 |
| School Name | St. Mary's Secondary School | Distance | 2.4km | Pupils | 319 |
Type | Distance | Stop | Route | Destination | Provider | ||||||
|---|---|---|---|---|---|---|---|---|---|---|---|
| Type | Bus | Distance | 320m | Stop | Woodbine Park | Route | H1 | Destination | Abbey St Lower | Provider | Dublin Bus |
| Type | Bus | Distance | 330m | Stop | Ardscoil La Salle | Route | 29n | Destination | Red Arches Rd | Provider | Nitelink, Dublin Bus |
| Type | Bus | Distance | 330m | Stop | Ardscoil La Salle | Route | H1 | Destination | Baldoyle | Provider | Dublin Bus |
Type | Distance | Stop | Route | Destination | Provider | ||||||
|---|---|---|---|---|---|---|---|---|---|---|---|
| Type | Bus | Distance | 340m | Stop | Raheny Road | Route | H1 | Destination | Abbey St Lower | Provider | Dublin Bus |
| Type | Bus | Distance | 410m | Stop | Grange Park Road | Route | H1 | Destination | Baldoyle | Provider | Dublin Bus |
| Type | Bus | Distance | 410m | Stop | Grange Park Road | Route | 29n | Destination | Red Arches Rd | Provider | Nitelink, Dublin Bus |
| Type | Bus | Distance | 470m | Stop | Grange Road | Route | N6 | Destination | Finglas Village | Provider | Go-ahead Ireland |
| Type | Bus | Distance | 470m | Stop | Grange Road | Route | 27a | Destination | Eden Quay | Provider | Dublin Bus |
| Type | Bus | Distance | 480m | Stop | Kilbarrack Road | Route | N6 | Destination | Naomh Barróg Gaa | Provider | Go-ahead Ireland |
| Type | Bus | Distance | 480m | Stop | Belmont Park | Route | H1 | Destination | Abbey St Lower | Provider | Dublin Bus |
Your Mortgage and Insurance Tools
Check off the steps to purchase your new home
Use our Buying Checklist to guide you through the whole home-buying journey.
Budget calculator
Calculate how much you can borrow and what you'll need to save
BER Details
BER No: 118703644
Energy Performance Indicator: 396.08 kWh/m2/yr
Statistics
- 07/12/2025Entered
- 7,757Property Views
- 12,644
Potential views if upgraded to a Daft Advantage Ad
Learn How
Similar properties
€425,000
1 Ayrfield Avenue, Ayrfield, Dublin 13, D13K5W03 Bed · 1 Bath · Semi-D€425,000
14 Ardara Avenue, Donaghmede, Dublin 13, D13X5973 Bed · 1 Bath · End of Terrace€430,000
313 Tonlegee Road, Raheny, Dublin 5, D05C8323 Bed · 2 Bath · Semi-D€430,000
109 Grange Abbey Grove, Baldoyle, Donaghmede, Dublin 13, D13T6W03 Bed · 2 Bath · Terrace
€440,000
148 Ardbeg Park, Artane, Dublin 5, D05K3H13 Bed · 1 Bath · End of Terrace€445,000
42 Millwood Park, Dublin 5, Edenmore, Dublin 5, D05T2773 Bed · 1 Bath · Detached€455,000
18 Grange Park Walk, Dublin 5, Raheny, Dublin 5, D05DP733 Bed · 1 Bath · Semi-D€455,000
7 Ardbeg Crescent, Dublin 5, Beaumont, Dublin 9, D05V3Y63 Bed · 1 Bath · Terrace€455,000
5 Moatfield Park, Artane, Dublin 5, D05K0W93 Bed · 1 Bath · Terrace€465,000
29 Beechlawn Grove, Coolock, Dublin 5, D05ED913 Bed · 2 Bath · Semi-D€465,000
2 Brookville Crescent, Coolock, Dublin 5, D05RR883 Bed · 1 Bath · Semi-D€475,000
7 Blunden Drive, Ard na Greine, Dublin 13, D13E3W53 Bed · 2 Bath · Semi-D
Daft ID: 15767805

