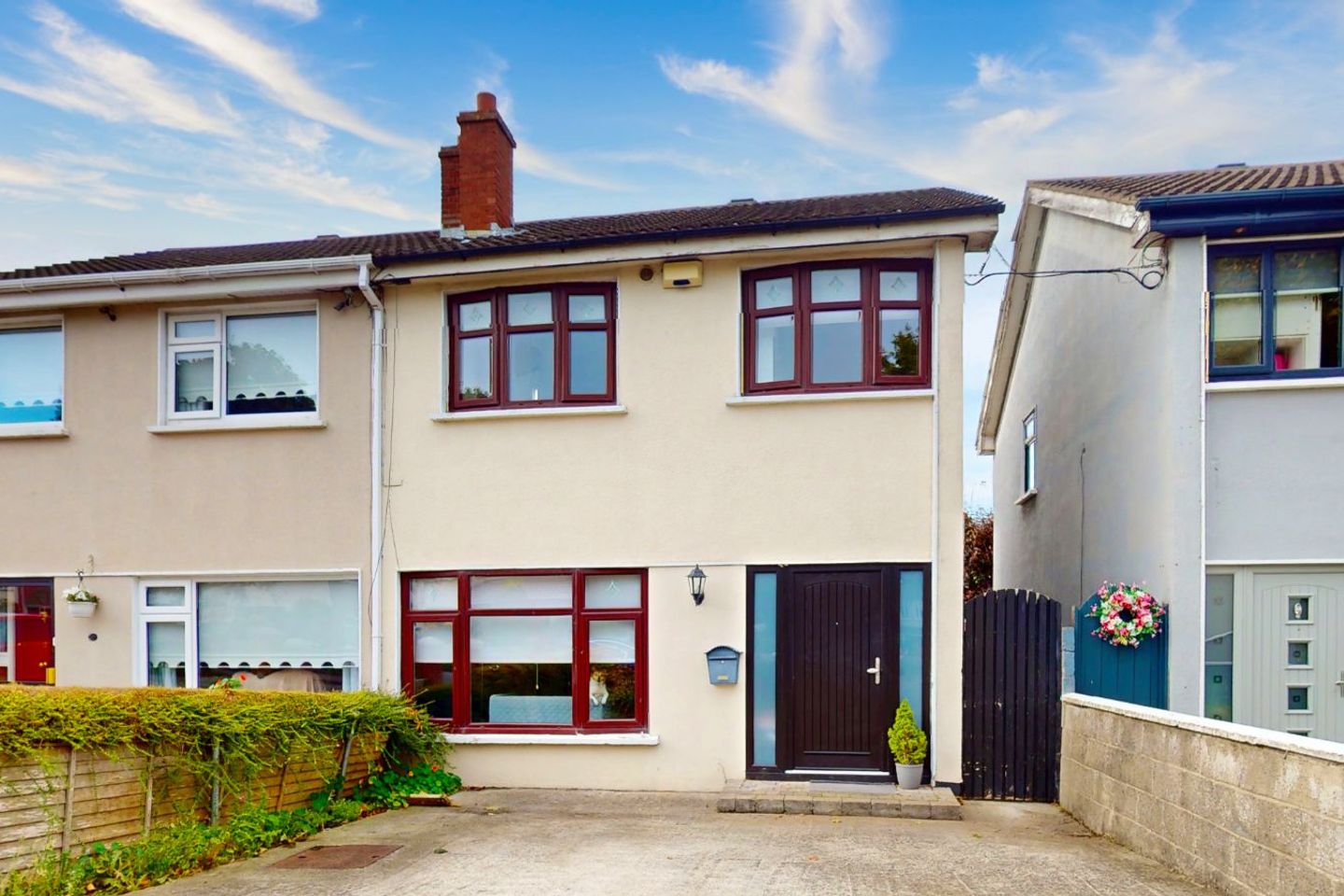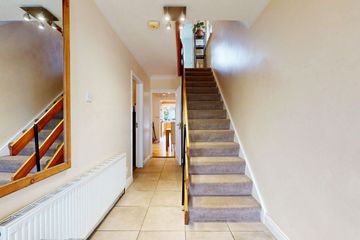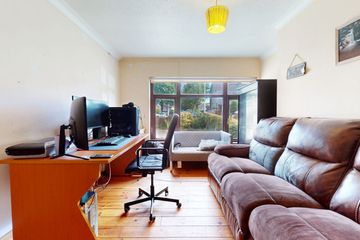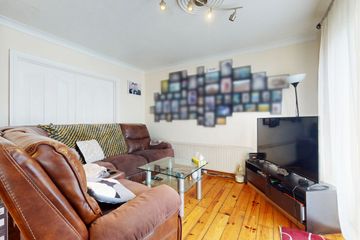



10 Kilfenora Drive, Dublin 13, Donaghmede, Dublin 13, D13A2C8
€430,000
- Price per m²:€4,526
- Estimated Stamp Duty:€4,300
- Selling Type:By Private Treaty
- BER No:118660190
- Energy Performance:376.78 kWh/m2/yr
About this property
Highlights
- Natural Gas Central Heating (boiler replaced in 2024)
- Kitchen extension
- uPVC double glazed windows
- Built in wardrobes
- City Centre, Dublin Airport, M50, East Point Business Park are all within easy access of the property.
Description
Redmond Property are delighted to present this spacious three-bedroom semi-detached family home, complete with a single-storey kitchen extension, ideally located on Kilfenora Drive. Situated in a highly sought-after residential area, this property enjoys close proximity to an excellent range of local amenities including schools, shops, sports facilities, and superb transport links. Dublin City Centre, Dublin Airport, and the M1/M50 motorways are all easily accessible, making it an ideal choice for families and commuters alike. Accommodation briefly comprises an entrance hallway, a bright living room with double doors leading to the dining area, and an extended kitchen with access to the rear garden. Upstairs, there are three generously sized bedrooms, a main family bathroom, and an attic storage room. Externally, the property features a walled front garden with driveway and off-street parking, together with pedestrian side access leading to a private rear garden with storage shed. ACCOMMODATION Overall Internal Floor Area: c. 95 sq. m. (excluding attic storage room) GROUND FLOOR • Hall: Composite front door, tiled flooring. • Living Room: Wood flooring, TV point, fitted blind, double doors to dining area. • Kitchen / Dining Area: Combination of wood and tiled flooring, patio doors to rear garden, plumbed for washing machine and dishwasher, understairs storage, gas boiler (replaced 2024). FIRST FLOOR • Bedroom 1: Wood flooring, built-in wardrobes, fitted blind. • Bedroom 2: Wood flooring, built-in wardrobes, fitted blind, hot press. • Bedroom 3: Wood flooring, built-in storage drawers, fitted blind. • Bathroom: Tiled floor, part-tiled walls, bath with Triton electric shower, w.h.b., w.c., fan, recessed lighting. • Attic Storage Room OUTSIDE • Walled front garden with driveway and off-street parking. • Pedestrian side access to a private, north-west facing rear garden. • Storage shed, outside tap and light. VIEWING BY APPOINTMENT WITH REDMOND PROPERTY Contact Niamh Jones MIPAV
Standard features
The local area
The local area
Sold properties in this area
Stay informed with market trends
Local schools and transport
Learn more about what this area has to offer.
School Name | Distance | Pupils | |||
|---|---|---|---|---|---|
| School Name | Scoil Bhríde Junior School | Distance | 690m | Pupils | 375 |
| School Name | Holy Trinity Senior School | Distance | 720m | Pupils | 401 |
| School Name | Scoil Cholmcille Sns | Distance | 800m | Pupils | 222 |
School Name | Distance | Pupils | |||
|---|---|---|---|---|---|
| School Name | St Pauls Junior National School | Distance | 830m | Pupils | 232 |
| School Name | Ayrfield Sen National School | Distance | 830m | Pupils | 224 |
| School Name | Holy Trinity Sois | Distance | 900m | Pupils | 172 |
| School Name | St Eithnes Senior Girls National School | Distance | 980m | Pupils | 97 |
| School Name | St Monica's Infant Girls' School | Distance | 990m | Pupils | 45 |
| School Name | St Benedicts And St Marys National School | Distance | 1.0km | Pupils | 165 |
| School Name | Stapolin Educate Together National School | Distance | 1.1km | Pupils | 299 |
School Name | Distance | Pupils | |||
|---|---|---|---|---|---|
| School Name | Donahies Community School | Distance | 370m | Pupils | 494 |
| School Name | Ardscoil La Salle | Distance | 830m | Pupils | 296 |
| School Name | Belmayne Educate Together Secondary School | Distance | 1.0km | Pupils | 530 |
School Name | Distance | Pupils | |||
|---|---|---|---|---|---|
| School Name | Grange Community College | Distance | 1.1km | Pupils | 526 |
| School Name | Gaelcholáiste Reachrann | Distance | 1.1km | Pupils | 494 |
| School Name | Manor House School | Distance | 2.0km | Pupils | 669 |
| School Name | Mercy College Coolock | Distance | 2.1km | Pupils | 420 |
| School Name | Chanel College | Distance | 2.4km | Pupils | 466 |
| School Name | Pobalscoil Neasáin | Distance | 2.7km | Pupils | 805 |
| School Name | Coolock Community College | Distance | 2.8km | Pupils | 192 |
Type | Distance | Stop | Route | Destination | Provider | ||||||
|---|---|---|---|---|---|---|---|---|---|---|---|
| Type | Bus | Distance | 420m | Stop | Ardara Avenue | Route | H1 | Destination | Baldoyle | Provider | Dublin Bus |
| Type | Bus | Distance | 420m | Stop | Ardara Avenue | Route | 29n | Destination | Red Arches Rd | Provider | Nitelink, Dublin Bus |
| Type | Bus | Distance | 460m | Stop | Ardara Avenue | Route | H1 | Destination | Abbey St Lower | Provider | Dublin Bus |
Type | Distance | Stop | Route | Destination | Provider | ||||||
|---|---|---|---|---|---|---|---|---|---|---|---|
| Type | Bus | Distance | 530m | Stop | Holy Trinity Church | Route | 29n | Destination | Red Arches Rd | Provider | Nitelink, Dublin Bus |
| Type | Bus | Distance | 530m | Stop | Holy Trinity Church | Route | H1 | Destination | Baldoyle | Provider | Dublin Bus |
| Type | Bus | Distance | 530m | Stop | Clonrosse Drive | Route | 27a | Destination | Blunden Drive | Provider | Dublin Bus |
| Type | Bus | Distance | 540m | Stop | Holy Trinity Church | Route | H1 | Destination | Abbey St Lower | Provider | Dublin Bus |
| Type | Bus | Distance | 550m | Stop | St Donagh's Road | Route | H1 | Destination | Abbey St Lower | Provider | Dublin Bus |
| Type | Bus | Distance | 570m | Stop | Grange Road | Route | H1 | Destination | Baldoyle | Provider | Dublin Bus |
| Type | Bus | Distance | 570m | Stop | Grange Road | Route | 29n | Destination | Red Arches Rd | Provider | Nitelink, Dublin Bus |
Your Mortgage and Insurance Tools
Check off the steps to purchase your new home
Use our Buying Checklist to guide you through the whole home-buying journey.
Budget calculator
Calculate how much you can borrow and what you'll need to save
A closer look
BER Details
BER No: 118660190
Energy Performance Indicator: 376.78 kWh/m2/yr
Statistics
- 30/09/2025Entered
- 1,623Property Views
- 2,645
Potential views if upgraded to a Daft Advantage Ad
Learn How
Similar properties
€395,000
15 Beau Park Street, Clongriffin, Clongriffin, Dublin 13, D13W9923 Bed · 3 Bath · Terrace€395,000
9 Briarfield Walk, Dublin 5, Kilbarrack, Dublin 5, D05N4473 Bed · 2 Bath · Terrace€395,000
65 Myrtle Road, Clarehall, Dublin 13, D13WN233 Bed · 3 Bath · Apartment€395,000
55 Belmayne Park North, Balgriffin, Belmayne, D13EH773 Bed · 3 Bath · Terrace
€395,000
39 Edenmore Avenue, Raheny, Raheny, Dublin 5, D05H5X63 Bed · 1 Bath · End of Terrace€395,000
82 Belmayne Park South, Belmayne3 Bed · 2 Bath · End of Terrace€410,000
55 Saint Brendan'S Park, Dublin 5, Artane, Dublin 5, D05K5K73 Bed · 1 Bath · Semi-D€420,000
19 Belmayne Park North, Belmayne, Clongriffin, Dublin 13, D13RC983 Bed · 3 Bath · Terrace€425,000
30 Mcauley Avenue, Dublin 5, Artane, Dublin 5, D05X2E23 Bed · 1 Bath · Terrace€425,000
47 Grange Lodge Avenue, Clongriffin, Dublin 13, D13AT293 Bed · 3 Bath · Terrace€425,000
1 Ayrfield Avenue, Ayrfield, Dublin 13, D13K5W03 Bed · 1 Bath · Semi-D€425,000
16 Foxhill Avenue, Donaghmede, Dublin 13, D13P8P93 Bed · 1 Bath · Semi-D
Daft ID: 16286157
Contact Agent

Niamh Jones MIPAV MCEI
01 8401944
Home Insurance
Quick quote estimator