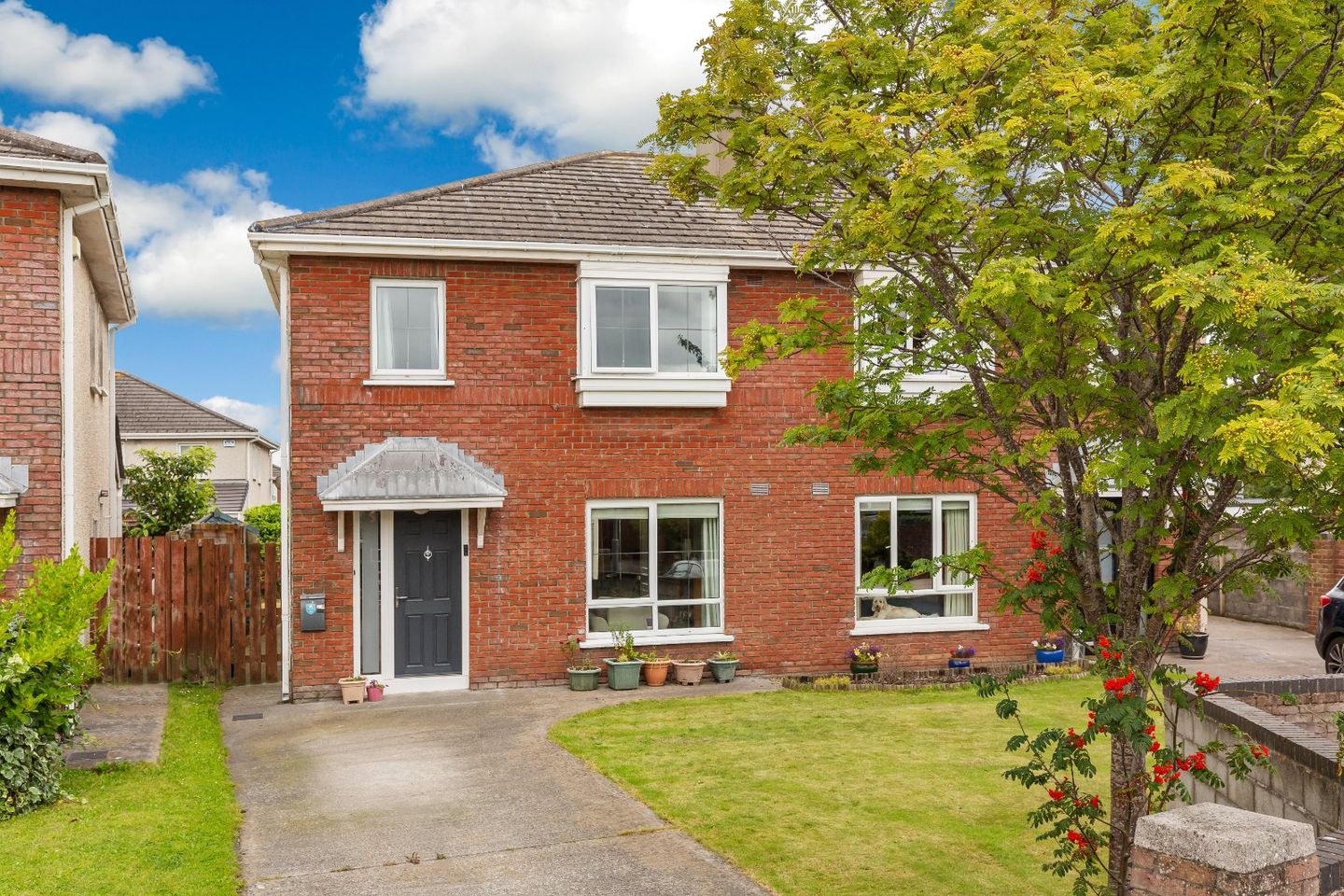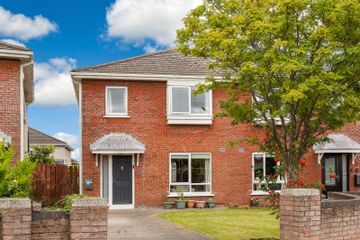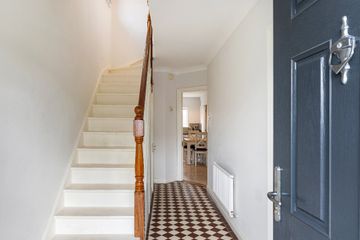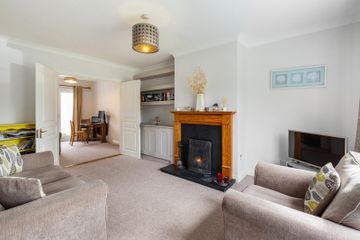



74 The Green, Beaumont Woods, Beaumont, Dublin 9, D09VP62
€545,000
- Price per m²:€5,503
- Estimated Stamp Duty:€5,450
- Selling Type:By Private Treaty
- BER No:101278323
- Energy Performance:251.39 kWh/m2/yr
About this property
Highlights
- 3 BED SEMI DETACHED RESIDENCE
- 3 BATHROOMS
- OFF STREET PARKING FOR 2 CARS
- LARGE REAR GARDEN WITH EXTENSION POTENTIAL (subject to pp)
- CONVENIENT SIDE ACCESS
Description
Nestled in a peaceful cul de sac setting within the highly sought after Beaumont Woods development, DNG are proud to present No. 74 The Green. This immaculately presented three bedroom semi detached residence is accessed through quiet and muted roads and is just a two minute walk from a large and enclosed green space offering a most appealing blend of convenience and family friendly living. On approach, the front driveway provides generous off street parking for two cars and is complimented by a neat, lawned garden. To the rear, a noticeably wide and spacious low maintenance garden provides excellent potential for future extension, easily accessed via a convenient side access. Internally, the accommodation is both bright and spacious comprising a wide and welcoming entrance hallway leading to a guest wc and a comfortable sitting room with a focal open fireplace, seamlessly connecting to the rear dining room with direct access to the rear garden. A spacious kitchen comes complete with built in appliances, ample storage and a dedicated utility room off. The first floor presents three generously sized bedrooms, including a master bedroom with a full ensuite and a third family bathroom serving the remaining rooms. The immediate area is highly catered for with every conceivable amenity available from shopping centres, supermarkets, eateries and recreational facilities all within walking distance. Beaumont is a family focused area hosting excellent primary and secondary schools along with many parks and green areas close by. Public transport links are available just outside the development with routes direct to the City Centre and surrounding areas along with Dublin airport and the M1 and M50 just a short drive from the property. Entrance Hallway Wide entrance hallway with decorative floor tiling and guest wc off Guest WC With wc and whb Sitting Room Spacious sitting room with feature open fire, bespoke built in cabinetry, interconnecting double doors to rear dining room and carpet flooring Dining Room With double patio doors to rear garden and carpet flooring Kitchen Floor and wall mounted units, built-in oven, electric hob, fridge / freezer and utility room off Utility Room With floor tiling and countertop space. Boiler location Landing Landing area with newly laid laminate wood flooring and access hatch to attic Bedroom 1 Master double bedroom to rear with built-in wardrobes, newly laid laminate wood flooring and en suite off En suite Full en suite complete with shower cubicle, wc and whb Bedroom 2 Double bedroom to front with built-in wardrobes and newly laid laminate wood flooring Bedroom 3 Large single room to front with built-in wardrobes and carpet flooring Bathroom Family bathroom complete with bath and shower over, wc and whb
The local area
The local area
Sold properties in this area
Stay informed with market trends
Local schools and transport

Learn more about what this area has to offer.
School Name | Distance | Pupils | |||
|---|---|---|---|---|---|
| School Name | St Paul's Special School | Distance | 60m | Pupils | 54 |
| School Name | St. Fiachra's Junior School | Distance | 450m | Pupils | 582 |
| School Name | St Fiachras Sns | Distance | 520m | Pupils | 633 |
School Name | Distance | Pupils | |||
|---|---|---|---|---|---|
| School Name | Gaelscoil Cholmcille | Distance | 610m | Pupils | 221 |
| School Name | Beaumont Hospital School | Distance | 650m | Pupils | 7 |
| School Name | Scoil Íde Girls National School | Distance | 860m | Pupils | 156 |
| School Name | Scoil Fhursa | Distance | 880m | Pupils | 185 |
| School Name | St John Of God Artane | Distance | 900m | Pupils | 189 |
| School Name | St David's Boys National School | Distance | 1.0km | Pupils | 278 |
| School Name | Holy Child National School | Distance | 1.1km | Pupils | 495 |
School Name | Distance | Pupils | |||
|---|---|---|---|---|---|
| School Name | Our Lady Of Mercy College | Distance | 420m | Pupils | 379 |
| School Name | Ellenfield Community College | Distance | 970m | Pupils | 103 |
| School Name | Coolock Community College | Distance | 1.4km | Pupils | 192 |
School Name | Distance | Pupils | |||
|---|---|---|---|---|---|
| School Name | St. David's College | Distance | 1.4km | Pupils | 505 |
| School Name | St. Aidan's C.b.s | Distance | 1.6km | Pupils | 728 |
| School Name | Maryfield College | Distance | 1.6km | Pupils | 546 |
| School Name | Clonturk Community College | Distance | 1.7km | Pupils | 939 |
| School Name | Plunket College Of Further Education | Distance | 1.7km | Pupils | 40 |
| School Name | Chanel College | Distance | 1.8km | Pupils | 466 |
| School Name | Trinity Comprehensive School | Distance | 2.1km | Pupils | 574 |
Type | Distance | Stop | Route | Destination | Provider | ||||||
|---|---|---|---|---|---|---|---|---|---|---|---|
| Type | Bus | Distance | 430m | Stop | Beaumont Hospital | Route | N6 | Destination | Finglas Village | Provider | Go-ahead Ireland |
| Type | Bus | Distance | 430m | Stop | Beaumont Hospital | Route | 104 | Destination | Dcu Helix | Provider | Go-ahead Ireland |
| Type | Bus | Distance | 430m | Stop | Beaumont Hospital | Route | N6 | Destination | Naomh Barróg Gaa | Provider | Go-ahead Ireland |
Type | Distance | Stop | Route | Destination | Provider | ||||||
|---|---|---|---|---|---|---|---|---|---|---|---|
| Type | Bus | Distance | 430m | Stop | Beaumont Hospital | Route | 27b | Destination | Eden Quay | Provider | Dublin Bus |
| Type | Bus | Distance | 430m | Stop | Beaumont Hospital | Route | 104 | Destination | Clontarf Station | Provider | Go-ahead Ireland |
| Type | Bus | Distance | 430m | Stop | Castletimon Drive | Route | 27b | Destination | Castletimon | Provider | Dublin Bus |
| Type | Bus | Distance | 430m | Stop | Castletimon Drive | Route | 27b | Destination | Eden Quay | Provider | Dublin Bus |
| Type | Bus | Distance | 430m | Stop | Castletimon Drive | Route | 27b | Destination | Harristown | Provider | Dublin Bus |
| Type | Bus | Distance | 430m | Stop | Castletimon Drive | Route | 27b | Destination | Coolock Lane | Provider | Dublin Bus |
| Type | Bus | Distance | 440m | Stop | Beaumont Hospital | Route | 27b | Destination | Harristown | Provider | Dublin Bus |
Your Mortgage and Insurance Tools
Check off the steps to purchase your new home
Use our Buying Checklist to guide you through the whole home-buying journey.
Budget calculator
Calculate how much you can borrow and what you'll need to save
BER Details
BER No: 101278323
Energy Performance Indicator: 251.39 kWh/m2/yr
Statistics
- 15/11/2025Entered
- 3,273Property Views
- 5,335
Potential views if upgraded to a Daft Advantage Ad
Learn How
Similar properties
€495,000
103 Ardlea Road, Dublin 5, Artane, Dublin 5, D05E6C94 Bed · 2 Bath · Semi-D€495,000
58 Clanawley Road, Killester, Dublin 5, Killester, Dublin 5, D05FF853 Bed · 2 Bath · End of Terrace€495,000
22 Chanel Avenue, Artane, Dublin 5, D05C4E23 Bed · 1 Bath · Terrace€495,000
59 Elm Mount Park, Dublin 9, Beaumont, Dublin 9, D09NY663 Bed · 2 Bath · Semi-D
€495,000
16 Oak Lawn, Royal Oak, Santry, Dublin 9, D09N9W04 Bed · 2 Bath · Semi-D€495,000
69 Lorcan Road, Santry, Santry, Dublin 9, D09V5243 Bed · 2 Bath · Semi-D€495,000
317 Gracepark Manor, Drumcondra, Dublin 9, D09PN473 Bed · 2 Bath · Apartment€495,000
21 Shanowen Avenue, Santry, Dublin 9, D09N5C84 Bed · 3 Bath · Semi-D€500,000
32 Shantalla Drive, Dublin 9, Beaumont, Dublin 9, D09CP023 Bed · 1 Bath · End of Terrace€500,000
223 Grace Park Heights, Dublin 9, Drumcondra, Dublin 9, D09R2W43 Bed · 2 Bath · Semi-D€500,000
87 Brian Avenue, Marino, Dublin 3, D03X9Y03 Bed · 2 Bath · Terrace€515,000
26 Hazelwood Park, Dublin 5, Artane, Dublin 5, D05W2Y43 Bed · 2 Bath · Semi-D
Daft ID: 16118278

