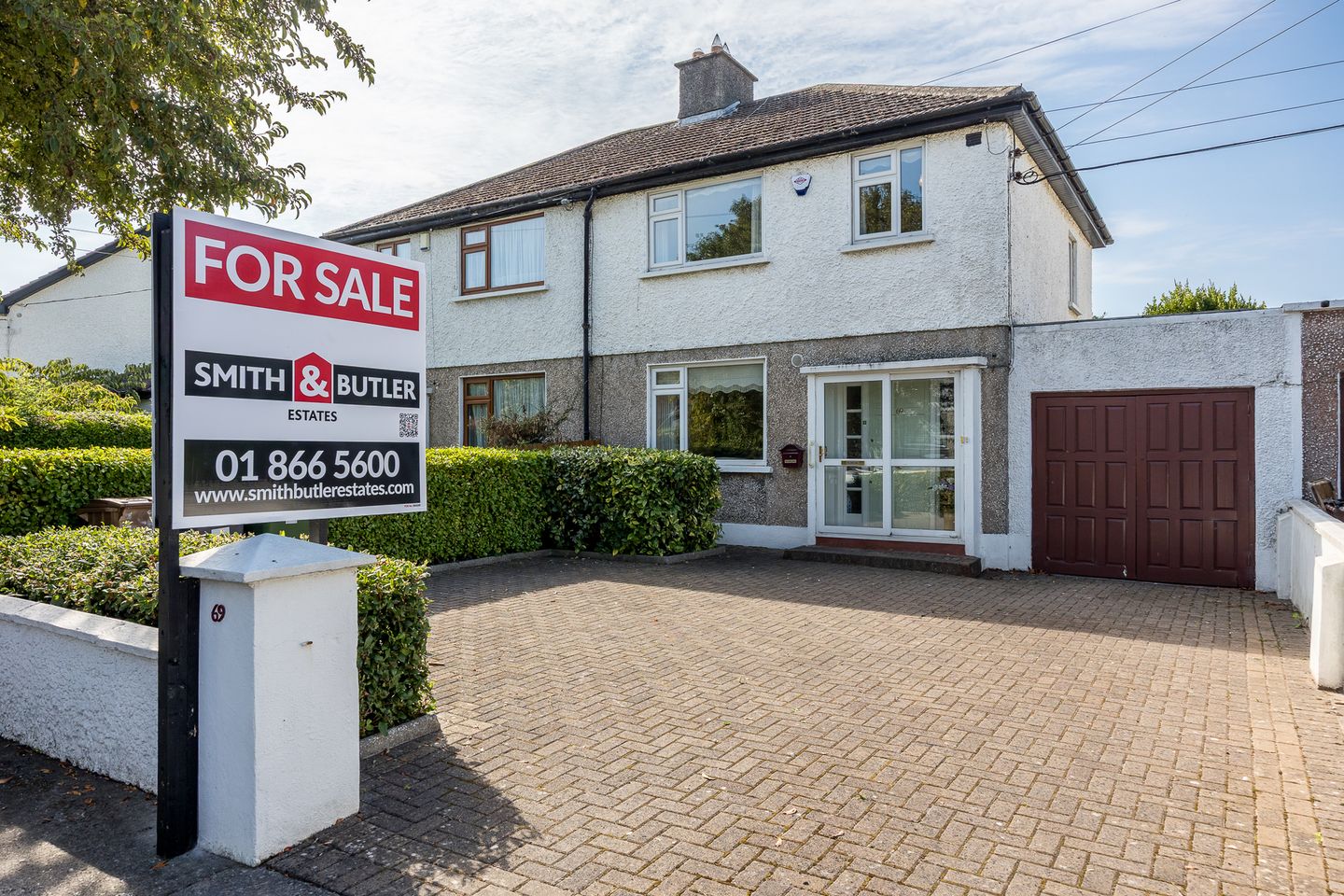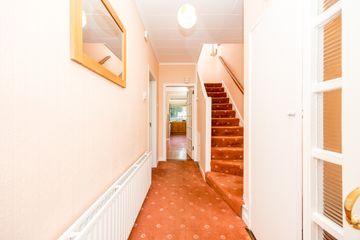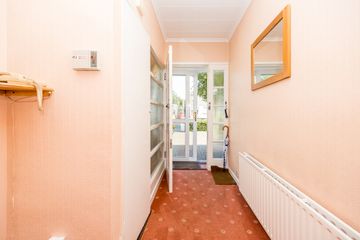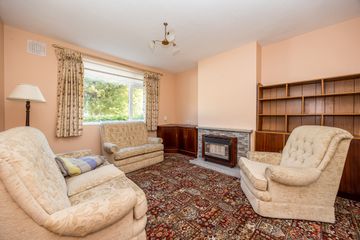



69 Lorcan Road, Santry, Santry, Dublin 9, D09V524
€495,000
- Price per m²:€4,714
- Estimated Stamp Duty:€4,950
- Selling Type:By Private Treaty
About this property
Highlights
- Rear Extension
- South facing garden
- Gas central heating
- Cobbled driveway
- Side garage
Description
Smith & Butler Estates are delighted to present this welcoming 3-bedroom, 2-bathroom semi-detached home nestled in the mature, leafy setting of Lorcan Park, Santry. The property features generous living spaces across two levels, with a thoughtfully laid-out ground floor offering a comfortable lounge, kitchen-dining area, and downstairs facilities. Upstairs, you'll find three well-sized bedrooms and two bathrooms—making this an excellent choice for those seeking a spacious and practical home. Located in an established residential neighbourhood, Lorcan Park enjoys outstanding local amenities. The Omni Shopping Centre, Santry Demesne Park, Dublin City University, Beaumont Hospital, and a host of schools are all close by. Excellent transport links—including frequent bus routes, and easy access to the M1, M50, Dublin Airport, and the Port Tunnel—ensure seamless connectivity for commuting and leisure alike. Hallway : 1.51 x 4.24m - With carpet floor covering, alarm panel and cloak room access. Living Room: 4.05m x 4.24m with carpet floor covering, fitted roller blinds, feature fireplace with tiled surround, in-built cabinets and double door access through to the sitting room. Dining Room: 3.76m x 3.41m with carpet floor covering, fitted roller blinds, feature fireplace with tiled surround, ceiling coving and access to the family room/kitchen. Kitchen: 2.71m x 3.44m a bright room with lino flooring, with ample wall and floor units, tiled back-splash, free standing appliances including washing machine, dishwasher and cooker. There is access onto the side passage that leads through to the garden. Breakfast Area: 2.72m x 3.56m with lino floor covering and understairs storage access Foyer: 1.91m x 4.24m Landing 1.51m x 2.69m with carpet floor covering. Bedroom: 2.62m x 3.43m with carpet floor covering, fitted roller blinds, curtain rails and fitted wardrobes. Primary Bedroom: 3.35m x 4.21m with carpet floor covering, fitted roller blinds, curtain rails and feature fireplace with tiled surround. Bedroom: 2.44m x 3.10m with carpet floor covering, fitted roller blinds, curtain rails and fitted wardrobes. Bath: 1.88m x 1.76m with lino floor covering, W.H.B. corner shower unit with glass sliding doors and electric power shower. Bath: 0.70m x 1.78m with lino floor covering and W.C.. Total: 105 Sq.M / 1,130 Sq.Ft. Externally: The front driveway is cobbled to provide off street parking with hedging to the boundary. The rear garden is south facing and private, there is a patio area leading out from the property and hedging to the boundaries with lawn space flanking a pathway. There is an outside water tap and security light.
The local area
The local area
Sold properties in this area
Stay informed with market trends
Local schools and transport

Learn more about what this area has to offer.
School Name | Distance | Pupils | |||
|---|---|---|---|---|---|
| School Name | Holy Child National School | Distance | 520m | Pupils | 495 |
| School Name | Larkhill Boys National School | Distance | 650m | Pupils | 315 |
| School Name | St Paul's Special School | Distance | 870m | Pupils | 54 |
School Name | Distance | Pupils | |||
|---|---|---|---|---|---|
| School Name | Gaelscoil Cholmcille | Distance | 1.1km | Pupils | 221 |
| School Name | Gaelscoil Bhaile Munna | Distance | 1.1km | Pupils | 171 |
| School Name | St. Fiachra's Junior School | Distance | 1.2km | Pupils | 582 |
| School Name | Virgin Mary Boys National School | Distance | 1.2km | Pupils | 161 |
| School Name | Virgin Mary Girls National School | Distance | 1.3km | Pupils | 177 |
| School Name | St Fiachras Sns | Distance | 1.3km | Pupils | 633 |
| School Name | Scoil An Tseachtar Laoch | Distance | 1.4km | Pupils | 165 |
School Name | Distance | Pupils | |||
|---|---|---|---|---|---|
| School Name | Ellenfield Community College | Distance | 760m | Pupils | 103 |
| School Name | St. Aidan's C.b.s | Distance | 880m | Pupils | 728 |
| School Name | Our Lady Of Mercy College | Distance | 970m | Pupils | 379 |
School Name | Distance | Pupils | |||
|---|---|---|---|---|---|
| School Name | Trinity Comprehensive School | Distance | 1.3km | Pupils | 574 |
| School Name | Clonturk Community College | Distance | 1.3km | Pupils | 939 |
| School Name | Plunket College Of Further Education | Distance | 1.3km | Pupils | 40 |
| School Name | Maryfield College | Distance | 1.7km | Pupils | 546 |
| School Name | Dominican College Griffith Avenue. | Distance | 1.8km | Pupils | 807 |
| School Name | St. David's College | Distance | 2.0km | Pupils | 505 |
| School Name | Rosmini Community School | Distance | 2.1km | Pupils | 111 |
Type | Distance | Stop | Route | Destination | Provider | ||||||
|---|---|---|---|---|---|---|---|---|---|---|---|
| Type | Bus | Distance | 180m | Stop | Santry Village | Route | 33n | Destination | Marsh Lane | Provider | Nitelink, Dublin Bus |
| Type | Bus | Distance | 180m | Stop | Santry Village | Route | 41c | Destination | Swords Manor | Provider | Dublin Bus |
| Type | Bus | Distance | 180m | Stop | Santry Village | Route | 16 | Destination | Dublin Airport | Provider | Dublin Bus |
Type | Distance | Stop | Route | Destination | Provider | ||||||
|---|---|---|---|---|---|---|---|---|---|---|---|
| Type | Bus | Distance | 180m | Stop | Santry Village | Route | 41d | Destination | Swords Bus.pk | Provider | Dublin Bus |
| Type | Bus | Distance | 180m | Stop | Santry Village | Route | 33 | Destination | Skerries | Provider | Dublin Bus |
| Type | Bus | Distance | 180m | Stop | Santry Village | Route | 33n | Destination | Mourne View | Provider | Nitelink, Dublin Bus |
| Type | Bus | Distance | 180m | Stop | Santry Village | Route | 33e | Destination | Skerries | Provider | Dublin Bus |
| Type | Bus | Distance | 180m | Stop | Santry Village | Route | 33 | Destination | Balbriggan | Provider | Dublin Bus |
| Type | Bus | Distance | 180m | Stop | Santry Village | Route | 41 | Destination | Swords Manor | Provider | Dublin Bus |
| Type | Bus | Distance | 180m | Stop | Santry Village | Route | 41b | Destination | Rolestown | Provider | Dublin Bus |
Your Mortgage and Insurance Tools
Check off the steps to purchase your new home
Use our Buying Checklist to guide you through the whole home-buying journey.
Budget calculator
Calculate how much you can borrow and what you'll need to save
BER Details
Statistics
- 25/08/2025Entered
- 8,239Property Views
- 13,430
Potential views if upgraded to a Daft Advantage Ad
Learn How
Similar properties
€450,000
13 Cooleen Avenue, Dublin 9, Beaumont, Dublin 9, D09AW293 Bed · 1 Bath · Semi-D€450,000
24 Oak Grove, Royal Oak, Santry, Dublin 9, D09CD573 Bed · 1 Bath · Semi-D€450,000
101 The Oaks, Ridgewood, Swords, Co. Dublin, K67TV083 Bed · 2 Bath · Semi-D€450,000
140 Shantalla Road, Beaumont, Dublin 9, D09RY193 Bed · 2 Bath · Terrace
€460,000
15 Shanliss Avenue, Santry, Dublin 9, D09XY103 Bed · 1 Bath · Semi-D€465,000
16 Cedar Lawn, Ridgewood, Swords, Co. Dublin, K67DX683 Bed · 3 Bath · Terrace€470,000
86 Shanliss Road, Dublin 9, Santry, Dublin 9, D09Y8673 Bed · 2 Bath · Semi-D€470,000
31 Cooleen Avenue, Dublin 9, Beaumont, Dublin 9, D09XF383 Bed · 1 Bath · Semi-D€475,000
54 Boroimhe Maples, Boroimhe, Swords, Co. Dublin, K67NA713 Bed · 2 Bath · End of Terrace€475,000
54 Boroimhe Maples, Boroimhe, Swords, Co. Dublin, K67NA713 Bed · 2 Bath · End of Terrace€475,000
30 Coolrua Drive, Beaumont, Beaumont, Dublin 9, D09Y0233 Bed · 2 Bath · Semi-D€475,000
15 Clonshaugh Heights, Dublin 17, Clonshaugh, Dublin 17, D17AC983 Bed · 1 Bath · Terrace
Daft ID: 122943615

