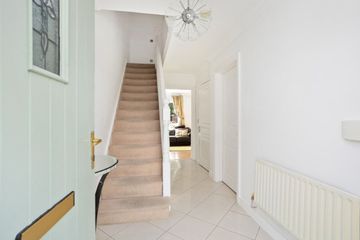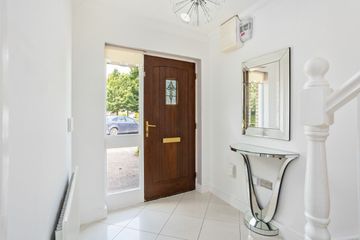



71 The Drive, Hazelhatch Park, Celbridge, Co. Kildare, W23WD56
€395,000
- Price per m²:€4,593
- Estimated Stamp Duty:€3,950
- Selling Type:By Private Treaty
- BER No:118390616
- Energy Performance:135.07 kWh/m2/yr
About this property
Description
Kelly Hudson Properties proudly present this 3 bedroom end of terrace property to the market for sale. This property comes to the market in good clean and tidy condition having been well maintained by its current owners. The property is perfect suited for first-time buyers, those looking to downsize and investors alike. The property comprises of the entrance hallway, kitchen/dining, living room and guest wc all situate on the ground floor. Upstairs is the family bathroom and 3 good sized bedrooms, the main of which is ensuite. This property benefits from gated side access to the large rear garden. Conveniently located within walking distance of the Main Street, Celbridge (c.5 minute drive) which is home to an array of amenities including schools, shops, restaurants, sports clubs and much more. The property is ideally situated with easy access to the N4/N7 motorways. The town also has a fantastic bus service, train station making this property an ideal choice for any commuter. Viewing is recommended strictly by prior appointment only. ACCOMMODATION: Entrance Hallway: Tiled flooring, light fitting, alarm point, under stairs storage, radiator Kitchen/Dining: Tiled flooring, light fitting, fully fitted kitchen, area fully plumbed, stainless steel sink, dishwasher, oven, hob, extractor fan, stainless steel splashback, feature bay window, radiator Sitting Room: Wooden flooring, spot lights, radiator, French doors leading to rear garden Guest WC: Tiled flooring, WHB, WC Landing: Carpet flooring, light fitting, hot press with shelving and storage Family Bathroom: Tiled floor to ceiling, spot lights, bath, WHB, WC Master Bedroom: Carpet flooring, light fitting, fitted wardrobes, radiator Ensuite: Tiled flooring, shower unit, WHB, WC Bedroom 2: Carpet flooring, light fitting, fitted wardrobes, radiator Bedroom 3: Carpet flooring, light fitting, fitted wardrobe, radiator Features: Fully alarmed Selected curtains and light fittings included Satellite TV Hardwood hall door PVC double glazed windows Decking area to rear Overlooking large green area Not overlooked from rear Mains water Mains sewage Natural gas heating system Built in 2006 c.86.5sqmt VIEWING IS STRICTLY BY APPOINTMENT ONLY. The above particulars are issued by Kelly Hudson Properties on the understanding that all negotiations are conducted through them. Every care is taken in preparing particulars that are issued for guidance only and the firm do not hold themselves responsible for any inaccuracies.
The local area
The local area
Sold properties in this area
Stay informed with market trends
Local schools and transport
Learn more about what this area has to offer.
School Name | Distance | Pupils | |||
|---|---|---|---|---|---|
| School Name | St. Patrick's Primary School | Distance | 420m | Pupils | 384 |
| School Name | Primrose Hill National School | Distance | 750m | Pupils | 113 |
| School Name | St Raphaels School Celbridge | Distance | 1.1km | Pupils | 97 |
School Name | Distance | Pupils | |||
|---|---|---|---|---|---|
| School Name | Scoil Naomh Bríd | Distance | 1.2km | Pupils | 258 |
| School Name | North Kildare Educate Together National School | Distance | 1.6km | Pupils | 435 |
| School Name | Scoil Na Mainistreach | Distance | 1.8km | Pupils | 460 |
| School Name | Aghards National School | Distance | 2.3km | Pupils | 665 |
| School Name | St Finian's Primary School | Distance | 4.0km | Pupils | 644 |
| School Name | St Annes National School | Distance | 4.3km | Pupils | 344 |
| School Name | Scoil Eoin Phóil | Distance | 4.5km | Pupils | 272 |
School Name | Distance | Pupils | |||
|---|---|---|---|---|---|
| School Name | St Wolstans Community School | Distance | 1.9km | Pupils | 820 |
| School Name | Salesian College | Distance | 3.3km | Pupils | 842 |
| School Name | Celbridge Community School | Distance | 3.4km | Pupils | 714 |
School Name | Distance | Pupils | |||
|---|---|---|---|---|---|
| School Name | Coláiste Chiaráin | Distance | 4.4km | Pupils | 638 |
| School Name | Adamstown Community College | Distance | 4.8km | Pupils | 980 |
| School Name | Confey Community College | Distance | 5.3km | Pupils | 911 |
| School Name | Lucan Community College | Distance | 5.9km | Pupils | 966 |
| School Name | Coláiste Cois Life | Distance | 6.9km | Pupils | 620 |
| School Name | St Joseph's College | Distance | 6.9km | Pupils | 937 |
| School Name | Holy Family Community School | Distance | 6.9km | Pupils | 986 |
Type | Distance | Stop | Route | Destination | Provider | ||||||
|---|---|---|---|---|---|---|---|---|---|---|---|
| Type | Bus | Distance | 290m | Stop | Hazelhatch Road | Route | L58 | Destination | River Forest | Provider | Dublin Bus |
| Type | Bus | Distance | 290m | Stop | Hazelhatch Road | Route | L59 | Destination | River Forest | Provider | Dublin Bus |
| Type | Bus | Distance | 290m | Stop | Hazelhatch Road | Route | W6 | Destination | Community College | Provider | Go-ahead Ireland |
Type | Distance | Stop | Route | Destination | Provider | ||||||
|---|---|---|---|---|---|---|---|---|---|---|---|
| Type | Bus | Distance | 330m | Stop | Hazelhatch Road | Route | L58 | Destination | Hazelhatch Station | Provider | Dublin Bus |
| Type | Bus | Distance | 330m | Stop | Hazelhatch Road | Route | W6 | Destination | The Square | Provider | Go-ahead Ireland |
| Type | Bus | Distance | 330m | Stop | Hazelhatch Road | Route | L59 | Destination | Hazelhatch Station | Provider | Dublin Bus |
| Type | Bus | Distance | 380m | Stop | Willow Avenue | Route | W6 | Destination | Community College | Provider | Go-ahead Ireland |
| Type | Bus | Distance | 380m | Stop | Willow Avenue | Route | L58 | Destination | River Forest | Provider | Dublin Bus |
| Type | Bus | Distance | 380m | Stop | Willow Avenue | Route | L59 | Destination | River Forest | Provider | Dublin Bus |
| Type | Bus | Distance | 440m | Stop | Willow Avenue | Route | W6 | Destination | The Square | Provider | Go-ahead Ireland |
Your Mortgage and Insurance Tools
Check off the steps to purchase your new home
Use our Buying Checklist to guide you through the whole home-buying journey.
Budget calculator
Calculate how much you can borrow and what you'll need to save
BER Details
BER No: 118390616
Energy Performance Indicator: 135.07 kWh/m2/yr
Statistics
- 07/08/2025Entered
- 11,478Property Views
Similar properties
€375,000
33 Willowbrook Lawns, Celbridge, Co. Kildare, W23V3H03 Bed · 3 Bath · Semi-D€385,000
42 Dara Court, W23KD913 Bed · 2 Bath · Semi-D€390,000
27 The Meadows, Oldtown Mill, Celbridge, Co. Kildare, W23V2293 Bed · 3 Bath · Terrace€395,000
85 The Woodlands, Castletown, Celbridge, W23V5853 Bed · 1 Bath · Semi-D
€395,000
67 The Drive, Hazelhatch Park, Celbridge, Co. Kildare, W23RX203 Bed · 3 Bath · Terrace€415,000
83 Callenders Mill, Celbridge, Co. Kildare, W23V3483 Bed · 3 Bath · Semi-D€415,000
31 Callenders Mill, Celbridge, Co. Kildare, W23X8963 Bed · 3 Bath · Semi-D€424,950
45 The Paddocks, Celbridge, Co. Kildare, W23KE693 Bed · 3 Bath · End of Terrace€425,000
62 Beatty Park, Celbridge, Co. Kildare, W23EF213 Bed · 2 Bath · Semi-D€425,000
42 Beatty Park, Celbridge, Co. Kildare, W23NF203 Bed · 2 Bath · Semi-D€425,000
13 Vanessa Lawns, Celbridge, Co. Kildare, W23FC813 Bed · 2 Bath · Semi-D€430,000
84 Thornhill Gardens, Celbridge, Co. Kildare, W23HH933 Bed · 2 Bath · Semi-D
Daft ID: 16225475

