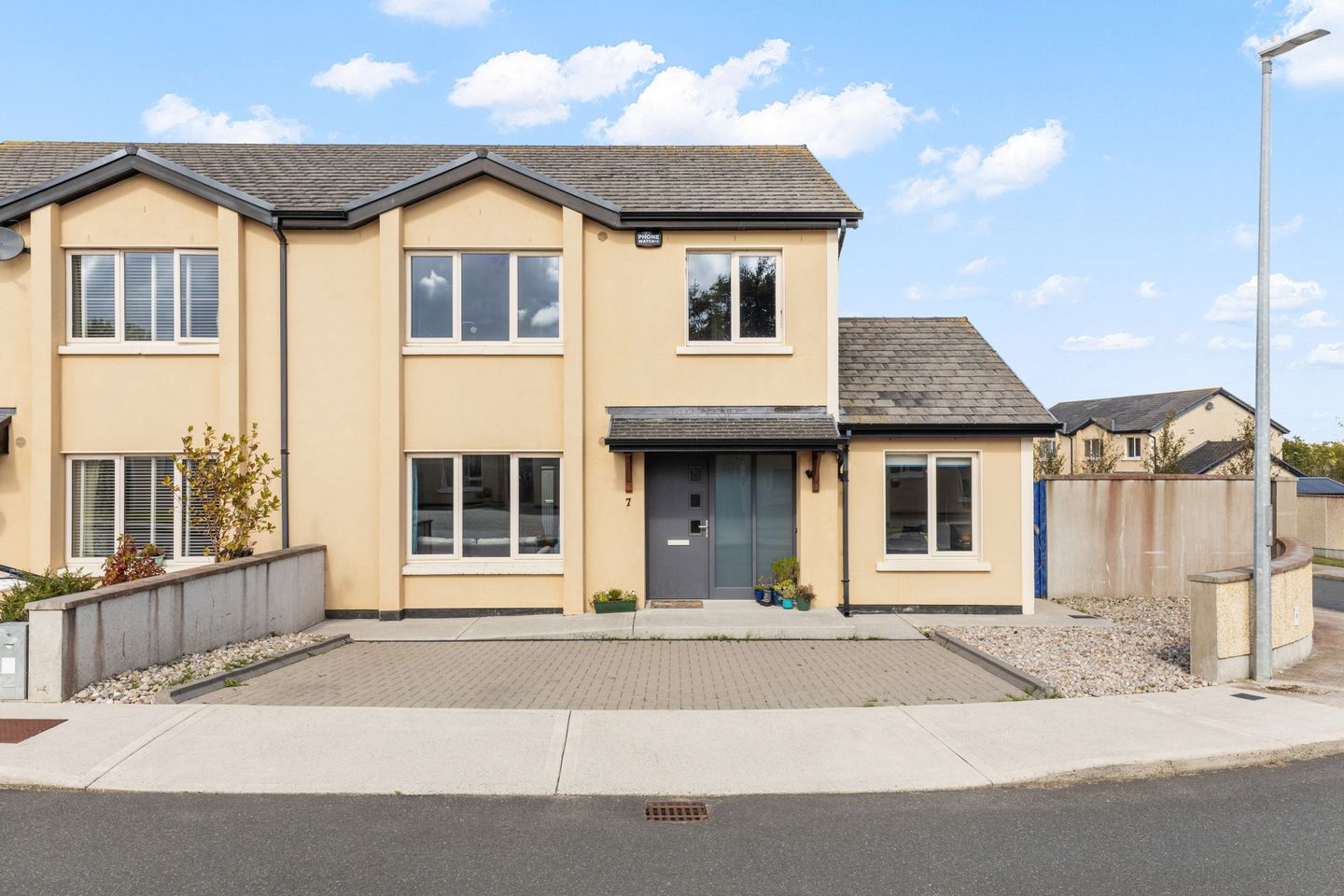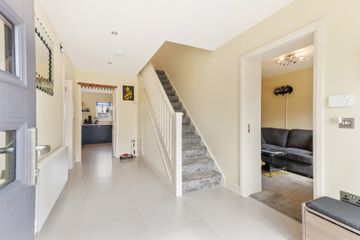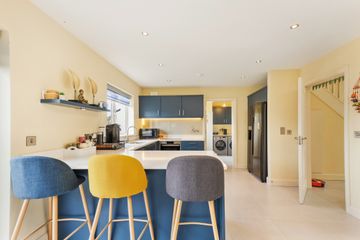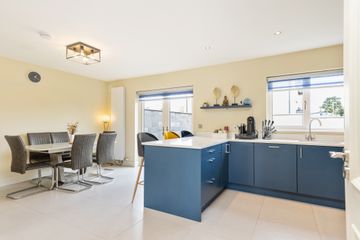



7 Estuary View, Crosstown, Co. Wexford, Y35P78F
€399,000
- Price per m²:€2,850
- Estimated Stamp Duty:€3,990
- Selling Type:By Private Treaty
- BER No:112771613
- Energy Performance:47.96 kWh/m2/yr
About this property
Highlights
- 140 sqm semi detached home
- Built 2020 with A2 rating
- Living room, kitchen/dining areaon, utility and guest WC on ground floor
- Office/reception or bedroom 1 on ground floor too
- 4 bedrooms, 2 bathrooms upstairs
Description
Seeking offers in excess of €399,000 This is a great A rated home in this development in Crosstown offering a great location, close to the Riverbank Hotel and the beautiful sea views afforded from there, a short walk to Wexford bridge (approx 1.5km) and about 3.6 km south of Castlebridge village. This home is one that offers generous accommodation with good sized living room with access to the dining area of the kitchen/dining to rear. Off the kitchen is a utility area and guest WC. Also on this floor is a second reception room that would be great as a den, office, bedroom - whatever you might need. Upstairs are four bedrooms, the main bedroom with an en-suite, and the family bathroom. The rear garden which is accessed from the side, rear door or French doors in the dining area has extra space and is laid out to grass with a patio area, sandstone area to rear with gazebo, shed, side access. Built 2020, air to water heating, 4/5 bedrooms, 2 bathrooms upstairs and downstairs living room and kitchen/dining along with second reception room/gym/bedroom and guest WC. Entrance Hall 5m x 2.5m. with tiled floor, glazed panel beside front door, understair storage Living Room 5.3m x 3.9m. with carpet flooring, electric fire and large front-facing window Kitchen/Dining Area 6.5m x 3.8m. with tiled floor throughout, waist and eye level units with integrated dishwasher, electric hob, quartz top. French doors from dining area to rear garden Utility Room 2.4m x 1.9m. with tiled floor, plumbed, eye level units, rear door access. WC off Guest WC 2.4m x 2m. with tiled floor and part-tiled walls, WC, WHB, and side window Office/Study 3.5m x 2.4m. with carpet flooring Landing 2.9m x 2.2m and 2m x 1.1m. with carpet flooring, window and attic hatch Storage Room 1.7m x 0.7m. carpeted and with shelving Bedroom 1 3.3m x 2.3m. front-facing room with carpet flooring and wardrobe over bulkhead Bedroom 2 4.8m x 4.2m. front-facing room with carpet flooring and double sliding door wardrobe. Measurement include en-suite area En-Suite 2.4m x 1.7m. fully tiled with WC, WHB and mains shower Bathroom 2.4m x 1.9m. fully tiled with bath (overhead shower), WC and WHB in vanity unit Bedroom 3 3.7m x 2.4m. with carpet and triple door wardrobe Bedroom 4 2.9m x 2.7m. with carpet
The local area
The local area
Sold properties in this area
Stay informed with market trends
Local schools and transport

Learn more about what this area has to offer.
School Name | Distance | Pupils | |||
|---|---|---|---|---|---|
| School Name | Gorey Hill School | Distance | 670m | Pupils | 24 |
| School Name | Mercy School, Wexford | Distance | 2.1km | Pupils | 380 |
| School Name | Davitt Road National School | Distance | 2.1km | Pupils | 79 |
School Name | Distance | Pupils | |||
|---|---|---|---|---|---|
| School Name | Our Lady Of Fatima Sp S | Distance | 2.3km | Pupils | 117 |
| School Name | Cbs Primary Wexford | Distance | 2.4km | Pupils | 366 |
| School Name | St John Of God Primary School | Distance | 2.6km | Pupils | 236 |
| School Name | Scoil Mhuire, Coolcotts | Distance | 2.8km | Pupils | 612 |
| School Name | Scoil Charman | Distance | 3.2km | Pupils | 207 |
| School Name | Kennedy Park National School | Distance | 3.2km | Pupils | 406 |
| School Name | Wexford Educate Together National School | Distance | 3.6km | Pupils | 205 |
School Name | Distance | Pupils | |||
|---|---|---|---|---|---|
| School Name | Selskar College (coláiste Sheilscire) | Distance | 1.6km | Pupils | 390 |
| School Name | Presentation Secondary School | Distance | 2.1km | Pupils | 981 |
| School Name | Christian Brothers Secondary School | Distance | 2.4km | Pupils | 721 |
School Name | Distance | Pupils | |||
|---|---|---|---|---|---|
| School Name | St. Peter's College | Distance | 2.4km | Pupils | 784 |
| School Name | Meanscoil Gharman | Distance | 14.1km | Pupils | 228 |
| School Name | Bridgetown College | Distance | 15.4km | Pupils | 637 |
| School Name | St Mary's C.b.s. | Distance | 17.7km | Pupils | 772 |
| School Name | Coláiste Bríde | Distance | 17.9km | Pupils | 753 |
| School Name | Coláiste Abbáin | Distance | 18.4km | Pupils | 461 |
| School Name | Enniscorthy Community College | Distance | 19.4km | Pupils | 472 |
Type | Distance | Stop | Route | Destination | Provider | ||||||
|---|---|---|---|---|---|---|---|---|---|---|---|
| Type | Bus | Distance | 160m | Stop | Crosstown | Route | 877 | Destination | Wexford O'Hanrahan Station | Provider | Wexford Bus |
| Type | Bus | Distance | 160m | Stop | Crosstown | Route | 877 | Destination | Redmond Square, Wexford | Provider | Wexford Bus |
| Type | Bus | Distance | 640m | Stop | Ardcavan Business Park | Route | 877 | Destination | Redmond Square, Wexford | Provider | Wexford Bus |
Type | Distance | Stop | Route | Destination | Provider | ||||||
|---|---|---|---|---|---|---|---|---|---|---|---|
| Type | Bus | Distance | 640m | Stop | Ardcavan Business Park | Route | 884 | Destination | Main Street | Provider | Wexford Bus |
| Type | Bus | Distance | 640m | Stop | Ardcavan Business Park | Route | 884 | Destination | Redmond Square | Provider | Wexford Bus |
| Type | Bus | Distance | 640m | Stop | Ardcavan Business Park | Route | 877 | Destination | Wexford O'Hanrahan Station | Provider | Wexford Bus |
| Type | Bus | Distance | 930m | Stop | Ferrybank | Route | 877 | Destination | Redmond Square, Wexford | Provider | Wexford Bus |
| Type | Bus | Distance | 930m | Stop | Ferrybank | Route | 877 | Destination | Wexford O'Hanrahan Station | Provider | Wexford Bus |
| Type | Rail | Distance | 1.4km | Stop | Wexford (o Hanrahan) | Route | Rail | Destination | Gorey | Provider | Irish Rail |
| Type | Rail | Distance | 1.4km | Stop | Wexford (o Hanrahan) | Route | Rail | Destination | Greystones | Provider | Irish Rail |
Your Mortgage and Insurance Tools
Check off the steps to purchase your new home
Use our Buying Checklist to guide you through the whole home-buying journey.
Budget calculator
Calculate how much you can borrow and what you'll need to save
BER Details
BER No: 112771613
Energy Performance Indicator: 47.96 kWh/m2/yr
Statistics
- 5,450Property Views
- 8,884
Potential views if upgraded to a Daft Advantage Ad
Learn How
Similar properties
€455,000
House Type D 4-Bed Semi Detached , PARK CLOSE (CLOS NA PAIRCE), Wexford Town, Co. Wexford4 Bed · 3 Bath · Semi-D€495,000
Ardcavan Lane, Ardcavan, Wexford, Co Wexford, Y35KH6H4 Bed · 3 Bath · Detached€500,000
Presentation Convent, Francis Street, Wexford Town, Co. Wexford, Y35P9CF21 Bed · 9 Bath · Detached€575,000
Coliemore House, Ballycrane, Wexford Town, Co. Wexford, Y35AH585 Bed · 5 Bath · Detached
€585,000
18 Upper George Street, Wexford Town, Wexford, Y35FD736 Bed · 6 Bath · Terrace€595,000
5 Glena Terrace, Spawell Road, Wexford, Y35P6F65 Bed · 4 Bath · Terrace€650,000
Starshollow, Spawell Road, Wexford Town, Co. Wexford, Y35FXK45 Bed · 3 Bath · Detached€725,000
'Lorneville', Spawell Road, Wexford Town, Co. Wexford, Y35N6V04 Bed · 3 Bath · Detached€775,000
4 Glena Terrace, Spawell Road, Wexford Town, Co. Wexford, Y35V8C55 Bed · 4 Bath · Terrace€1,100,000
Ardcavan Lane, Wexford Town, Co. Wexford, Y35E2P25 Bed · 4 Bath · Detached€1,100,000
Manderlay, Crosstown, Y35EK5H7 Bed · 6 Bath · Detached
Daft ID: 16237989

