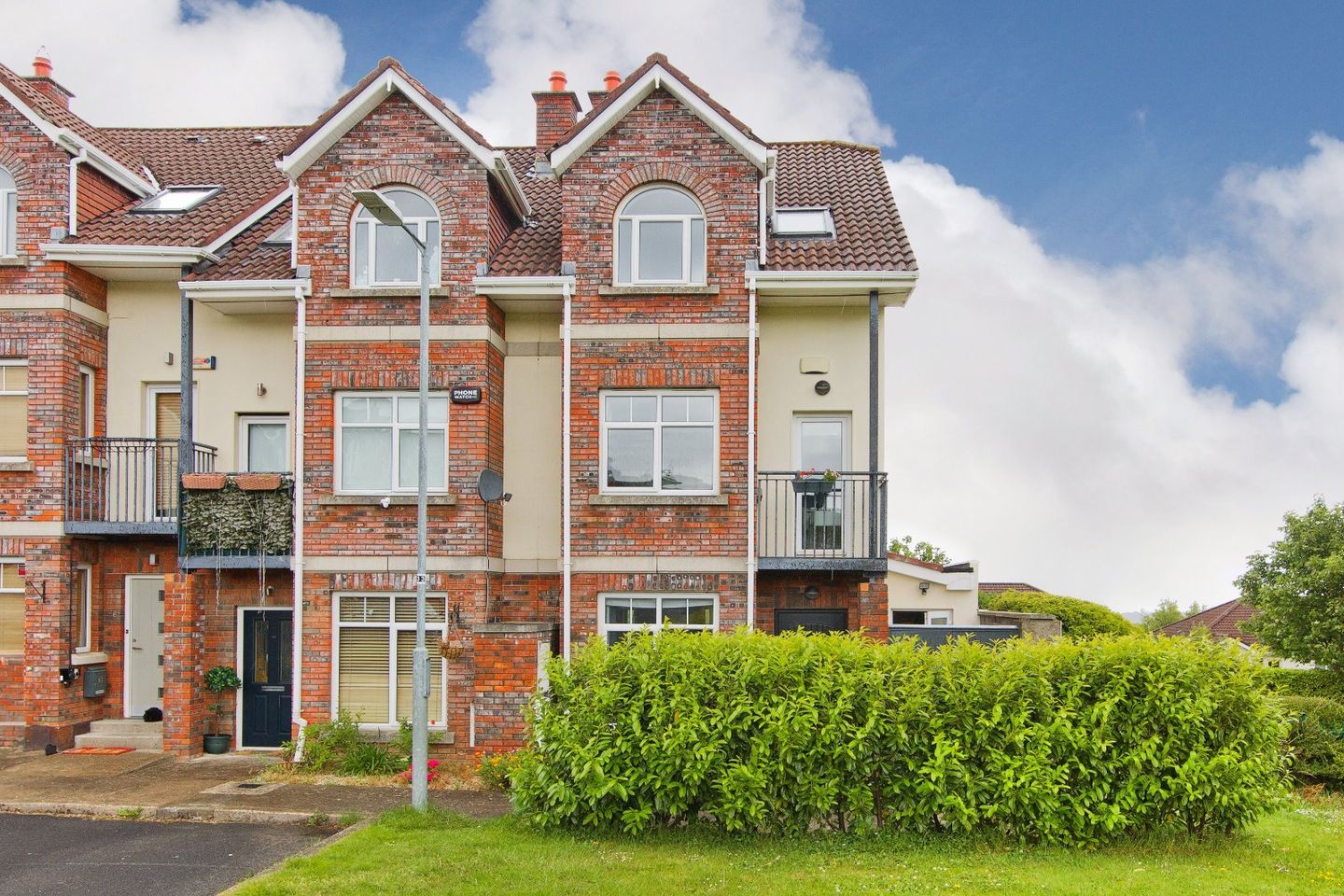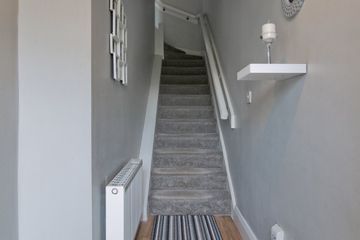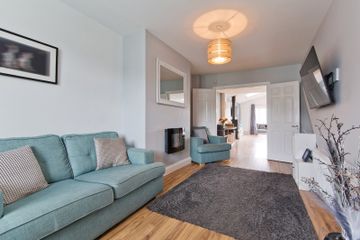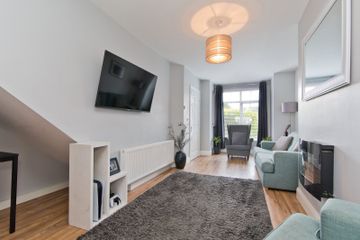



65 Wingfield, Stepaside, Dublin 18, D18EF44
€695,000
- Estimated Stamp Duty:€6,950
- Selling Type:By Private Treaty
- BER No:118381755
- Energy Performance:142.79 kWh/m2/yr
About this property
Highlights
- Superbly presented, bright and exceptionally well extended, end of terrace property extending to approximately. 143sq.m/1,539sq.ft.
- Most appealing landscaped garden
- Ideally positioned within a quiet cul de sac in this much sought after development
- B3 BER Rating- Eligable for Green Mortgage
- Ample residents and visitors parking
Description
***Open Viewing this Saturday 27th September 10.00-10.30am. Please register for the viewing at stillorgan@dng.ie*** DNG is delighted to bring this superbly presented property to the market extending to approximately 143sq.m/1,539sq.ft. Ideally position enjoying uninterupted views in a quiet cul de sac setting within this much sought-after and highly convenient development. No.65 has been exceptionally well extended and upgraded in recent years offering light filled, generously proportioned accommodation throughout which is instantly impressive by the most inviting interiors, combining fresh colour tones with a comfortable homely atmosphere. This property comprises of an entrance hall leading into a well proportioned sitting room, superbly appointed open plan, living/dining/kitchen incorporating a feature wood burning stove, a utility room which spans the depth of the property with sliding doors opening out into the most appealing landscaped rear garden. On the first floor, there are two generously sized double bedrooms, the second of which enjoys outstanding views over the surrounding hinterland towards the sea and a family bathroom completes the accommodation at this level. The master bedroom with ensuite and separate home office/nursery is situated on the top floor. The property is complimented by a most attractive landscaped rear garden comprising of a raised deck leading down to a paved patio bordered by raised flowerbeds stocked with a variety of shrubs and flowering plants and enjoys a high degree of privacy. There is ample residents, visitors parking and a communal green to the front. Wingfield is positioned in the ever-popular Cruagh Manor development just off the Enniskerry Road within easy walking distance of Stepaside village via Stepaside Park, Kilternan, Leopardstown Shopping Centre and Carrickmines Retail Park with their excellent variety of specialist shops, supermarket, public houses and restaurants are all close by. Recreational amenities abound within the locality including Fernhill Park and Gardens, a number of interesting walking trails in the nearby Dublin Mountains, numerous golf courses, rugby and tennis clubs to name a few. Dundrum Town Centre, Beacon South Quarter and Leopardstown Racecourse are also nearby. A selection of local schools include Our Lady of The Wayside, Kilternan Church of Ireland, Gaelscoil Thaobh na Coille and Sliabh Rua and Stepaside Educate Together. Various secondary and third level colleges are within easy reach. Excellent public transport links abound in the locality including the nearby LUAS Green Line at Leopardstown Valley which is within a 10-minute walk via the greenway and Dublin Bus No.’s 44, 47, 63 and 118. The M50 and N11 are also readily accessible offering easy access to Dublin City Centre, surrounding areas and national road network. Viewing is highly recommended to fully appreciate all this property has to offer. Entrance Hall 2.8m x 1.18m. Laminate flooring, digital alarm panel. Sitting Room 6.48m x 2.87m. Raised electric fire, laminate flooring, double doors Open plan Living/Dining/Kitchen 8.39m x 5.48m. Feature wood burning stove, laminate flooring, vaulted ceiling. recessed lighting, t.v. point. Sliding doors to garden. Kitchen Range of built-in units, worktop, tiled splashback, stainless steel sink unit, four ring halogen hob, extractor fan, oven, integrated fridge freezer, dishwasher, breakfast bar, recessed lighting, tiled flooring. Utility Room 3.48m x 1.26m. Fitted worktop and shelving, plumbed for washing machine and tumble dryer, gas fired central heating, recessed lighting, tiled flooring, door to front. Bedroom 2 3.94m x 2.45m. Built-in wardrobes, laminate flooring, door to balcony. Bedroom 3 3.9m x 2.53m. Built-in wardrobes, laminate flooring. Bathroom 2.78m x 1.8m. Bath, separate step-in tiled shower unit with electric shower, vanity unit with wash hand basin, illuminated light over, heated towel rail, recessed lighting, fully tiled walls, tiled flooring. Bedroom 1 4.31m 3.89m. Built-in wardrobes, laminate flooring, t.v. point, access to attic. Ensuite Bathroom 1.85m x 1.75m. Step-in tiled shower unit, w.c., vanity unit with wash hand basin, illuminated mirror over, extractor fan, fully tiled walls, tiled flooring. Home Office/Nursery 4m x 2.53m. Hotpress with immersion, laminate flooring.
The local area
The local area
Sold properties in this area
Stay informed with market trends
Local schools and transport
Learn more about what this area has to offer.
School Name | Distance | Pupils | |||
|---|---|---|---|---|---|
| School Name | Gaelscoil Thaobh Na Coille | Distance | 1.1km | Pupils | 409 |
| School Name | Kilternan National School | Distance | 1.1km | Pupils | 208 |
| School Name | Holy Trinity National School | Distance | 1.4km | Pupils | 596 |
School Name | Distance | Pupils | |||
|---|---|---|---|---|---|
| School Name | Stepaside Educate Together National School | Distance | 1.4km | Pupils | 514 |
| School Name | Gaelscoil Shliabh Rua | Distance | 1.4km | Pupils | 348 |
| School Name | Our Lady Of The Wayside National School | Distance | 1.9km | Pupils | 298 |
| School Name | Grosvenor School | Distance | 2.0km | Pupils | 68 |
| School Name | St Mary's Sandyford | Distance | 2.1km | Pupils | 244 |
| School Name | Queen Of Angels Primary Schools | Distance | 3.0km | Pupils | 252 |
| School Name | Goatstown Stillorgan Primary School | Distance | 3.0km | Pupils | 141 |
School Name | Distance | Pupils | |||
|---|---|---|---|---|---|
| School Name | Stepaside Educate Together Secondary School | Distance | 880m | Pupils | 659 |
| School Name | Rosemont School | Distance | 1.7km | Pupils | 291 |
| School Name | Nord Anglia International School Dublin | Distance | 1.8km | Pupils | 630 |
School Name | Distance | Pupils | |||
|---|---|---|---|---|---|
| School Name | Loreto College Foxrock | Distance | 3.1km | Pupils | 637 |
| School Name | St Raphaela's Secondary School | Distance | 3.5km | Pupils | 631 |
| School Name | Wesley College | Distance | 3.6km | Pupils | 950 |
| School Name | St Benildus College | Distance | 3.8km | Pupils | 925 |
| School Name | Clonkeen College | Distance | 3.9km | Pupils | 630 |
| School Name | St Tiernan's Community School | Distance | 4.0km | Pupils | 367 |
| School Name | Cabinteely Community School | Distance | 4.2km | Pupils | 517 |
Type | Distance | Stop | Route | Destination | Provider | ||||||
|---|---|---|---|---|---|---|---|---|---|---|---|
| Type | Bus | Distance | 210m | Stop | Cairnfort | Route | 118 | Destination | Eden Quay | Provider | Dublin Bus |
| Type | Bus | Distance | 210m | Stop | Cairnfort | Route | 44 | Destination | Dcu | Provider | Dublin Bus |
| Type | Bus | Distance | 210m | Stop | Cairnfort | Route | 44 | Destination | Dundrum Road | Provider | Dublin Bus |
Type | Distance | Stop | Route | Destination | Provider | ||||||
|---|---|---|---|---|---|---|---|---|---|---|---|
| Type | Bus | Distance | 220m | Stop | Cairnfort | Route | 44 | Destination | Enniskerry | Provider | Dublin Bus |
| Type | Bus | Distance | 410m | Stop | Stepaside Lane | Route | 44 | Destination | Enniskerry | Provider | Dublin Bus |
| Type | Bus | Distance | 470m | Stop | Stepaside Lane | Route | 44 | Destination | Dundrum Road | Provider | Dublin Bus |
| Type | Bus | Distance | 470m | Stop | Stepaside Lane | Route | 118 | Destination | Eden Quay | Provider | Dublin Bus |
| Type | Bus | Distance | 470m | Stop | Stepaside Lane | Route | 44 | Destination | Dcu | Provider | Dublin Bus |
| Type | Bus | Distance | 570m | Stop | St Patrick's Park | Route | 47 | Destination | Belarmine | Provider | Dublin Bus |
| Type | Bus | Distance | 570m | Stop | St Patrick's Park | Route | 44 | Destination | Enniskerry | Provider | Dublin Bus |
Your Mortgage and Insurance Tools
Check off the steps to purchase your new home
Use our Buying Checklist to guide you through the whole home-buying journey.
Budget calculator
Calculate how much you can borrow and what you'll need to save
BER Details
BER No: 118381755
Energy Performance Indicator: 142.79 kWh/m2/yr
Statistics
- 30/09/2025Entered
- 1,536Property Views
- 2,504
Potential views if upgraded to a Daft Advantage Ad
Learn How
Similar properties
€630,000
3 Bed Apartments , Glencairn Gate - Apartments, Glencairn Gate - Apartments , Leopardstown, Dublin 183 Bed · 2 Bath · Apartment€650,000
67 Bishops Gate, Kilternan, Dublin 18, D18T2YT3 Bed · 3 Bath · Terrace€665,000
9 Belarmine Walk, Stepaside, Dublin 18, D18C6713 Bed · 3 Bath · Semi-D€685,000
15 Mount Eagle Green, Dublin 18, Leopardstown, Dublin 18, D18F6X54 Bed · 2 Bath · Semi-D
€695,000
28 Clay Farm Drive, Dublin 18, Leopardstown, Dublin 18, D18W86N3 Bed · 3 Bath · Semi-D€695,000
39 Mount Eagle Green, Dublin 18, Leopardstown, Dublin 18, D18A7X34 Bed · 4 Bath · Semi-D€695,000
8 Sandyford Hall Close, Sandyford, Dublin 18, D18H7E23 Bed · 2 Bath · Semi-D€725,000
5 Larkfield Glade, Dublin 18, Leopardstown, Dublin 18, D18H1023 Bed · 3 Bath · Terrace€725,000
18 Clay Farm Green, Dublin 18, Leopardstown, Dublin 18, D18H95A3 Bed · 4 Bath · End of Terrace€750,000
Grange Oaks, Enniskerry Road, Grange Oaks, Kilternan, Co. Dublin3 Bed · 3 Bath · Semi-D€795,000
Grange Oaks, Enniskerry Road, Grange Oaks, Kilternan, Co. Dublin3 Bed · 2 Bath · Terrace€825,000
Grange Oaks, Enniskerry Road, Grange Oaks, Kilternan, Co. Dublin4 Bed · 3 Bath · Semi-D
Daft ID: 16284464


