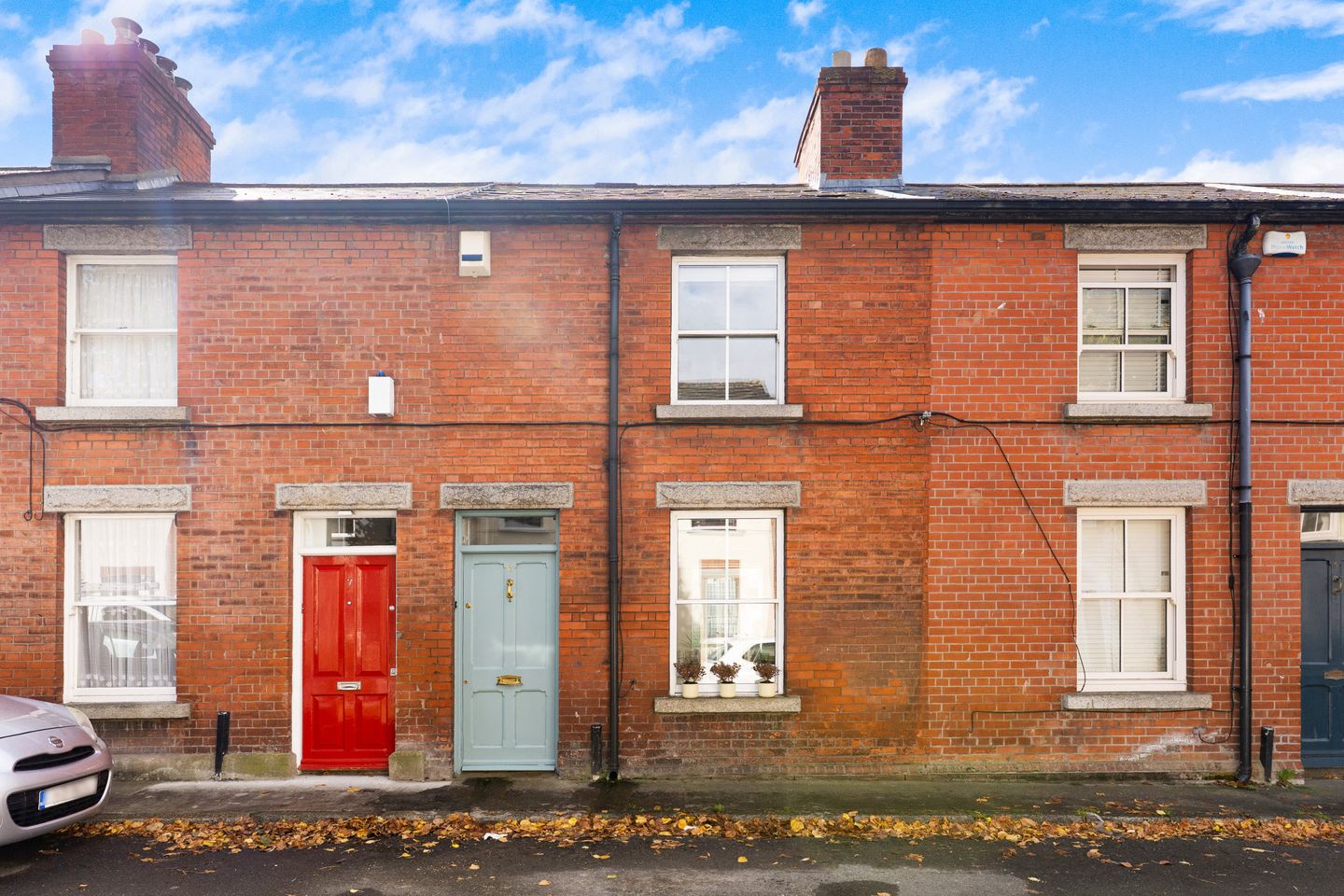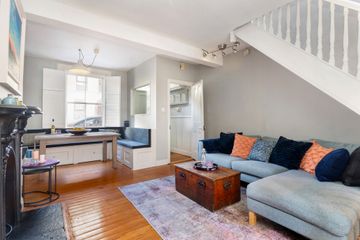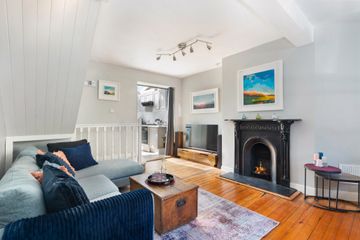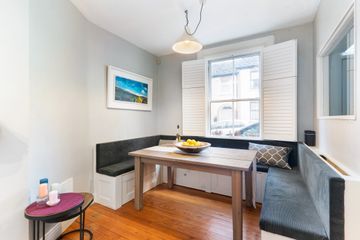



6 Meathville Terrace, Long Lane, Dublin 8, D08E7C9
€475,000
- Price per m²:€8,129
- Estimated Stamp Duty:€4,750
- Selling Type:By Private Treaty
- BER No:103043287
- Energy Performance:276.23 kWh/m2/yr
About this property
Description
6 Meathville Terrace is a most attractive 2 storey mid-terrace red brick townhouse. Perched on Long Lane, in ever-popular Dublin 8, with every conceivable city centre amenity on its doorstep. The spacious and well laid out accommodation extends to 58.4 sq. m / 629 sq. ft and comprises of a welcoming entrance hallway leading to the light filled and spacious living room and dining area, the kitchen with double doors to the city garden completes the ground floor. Rising upstairs there is a shower room on the return and two double bedrooms on the first floor. Ideally positioned on Long Lane, one of Dublin’s most desirable city addresses, this property enjoys close proximity to a vibrant selection of cafés, restaurants and eateries such as Marlowe & Co, The Fumbally, Michelin Star Bastible, Clanbrassil House, Gaillot et Gray, 57 The Headline Bar and Noshington, a long-standing neighbourhood favourite for good coffee, food and chats, to name but a small few. The property is also very convenient to a number of great schools and universities such as Griffith College Dublin, Canal Way Educate Together, Griffith Barracks Multi-denominational School, St. Catherine’s National School, Loreto Stephen’s Green & Trinity College Dublin, not to mention being within close proximity of some of Dublin’s principal places of business. Sure to be particularly appealing to buyers seeking to downsize, first-time buyers and investors alike. Contact Sherry Fitzgerald Rathmines today to arrange a viewing of this fabulous townhouse. Entrance Porch: Timber floor, shelving, radiator, timber panelling, window to dining area, door to: Living Room: Timber floor, feature open fireplace, radiator. Dining Area: Timber floor, built-in bench with storage, sash window to front with shutters. Kitchen: Tiled floor, wall & floor units, double glazed doors to city garden, 3 x glazed roof panels. Shower Room: Tiled floor & partially tiled wall, Velux window, WC, corner shower, wash hand basin with storage, heated towel rail, extractor. Hot press: With shelving Bedroom 1: Double room to front, radiator, feature cast iron fireplace. Bedroom 2: Double room to rear, feature cast iron fireplace, timber floor, sash window. City Garden: Recently redesigned with composite decking & fencing.
The local area
The local area
Sold properties in this area
Stay informed with market trends
Local schools and transport
Learn more about what this area has to offer.
School Name | Distance | Pupils | |||
|---|---|---|---|---|---|
| School Name | Presentation Primary School | Distance | 300m | Pupils | 229 |
| School Name | St Patrick's Cathedral Choir School | Distance | 330m | Pupils | 23 |
| School Name | St Brigid's Primary School | Distance | 350m | Pupils | 228 |
School Name | Distance | Pupils | |||
|---|---|---|---|---|---|
| School Name | Bunscoil Synge Street | Distance | 440m | Pupils | 101 |
| School Name | Scoil Treasa Naofa | Distance | 530m | Pupils | 165 |
| School Name | South City Cns | Distance | 560m | Pupils | 161 |
| School Name | Francis St Cbs | Distance | 600m | Pupils | 164 |
| School Name | Harcourt Terrace Educate Together National School | Distance | 760m | Pupils | 206 |
| School Name | Griffith Barracks Multi D School | Distance | 770m | Pupils | 387 |
| School Name | St Catherine's National School | Distance | 820m | Pupils | 187 |
School Name | Distance | Pupils | |||
|---|---|---|---|---|---|
| School Name | St Patricks Cathedral Grammar School | Distance | 330m | Pupils | 302 |
| School Name | Synge Street Cbs Secondary School | Distance | 390m | Pupils | 291 |
| School Name | Presentation College | Distance | 390m | Pupils | 221 |
School Name | Distance | Pupils | |||
|---|---|---|---|---|---|
| School Name | St. Mary's College C.s.sp., Rathmines | Distance | 1.0km | Pupils | 498 |
| School Name | Loreto College | Distance | 1.0km | Pupils | 584 |
| School Name | Catholic University School | Distance | 1.1km | Pupils | 547 |
| School Name | James' Street Cbs | Distance | 1.3km | Pupils | 220 |
| School Name | Rathmines College | Distance | 1.4km | Pupils | 55 |
| School Name | Harolds Cross Educate Together Secondary School | Distance | 1.4km | Pupils | 350 |
| School Name | The Brunner | Distance | 1.6km | Pupils | 219 |
Type | Distance | Stop | Route | Destination | Provider | ||||||
|---|---|---|---|---|---|---|---|---|---|---|---|
| Type | Bus | Distance | 80m | Stop | Long Lane | Route | 54a | Destination | Kiltipper | Provider | Dublin Bus |
| Type | Bus | Distance | 80m | Stop | Long Lane | Route | 49 | Destination | The Square | Provider | Dublin Bus |
| Type | Bus | Distance | 90m | Stop | Long Lane | Route | 49 | Destination | Pearse St | Provider | Dublin Bus |
Type | Distance | Stop | Route | Destination | Provider | ||||||
|---|---|---|---|---|---|---|---|---|---|---|---|
| Type | Bus | Distance | 90m | Stop | Long Lane | Route | 54a | Destination | Pearse St | Provider | Dublin Bus |
| Type | Bus | Distance | 200m | Stop | New Street South | Route | 49 | Destination | The Square | Provider | Dublin Bus |
| Type | Bus | Distance | 200m | Stop | New Street South | Route | 783 | Destination | Terenure | Provider | Dublin Express |
| Type | Bus | Distance | 200m | Stop | New Street South | Route | 54a | Destination | Kiltipper | Provider | Dublin Bus |
| Type | Bus | Distance | 200m | Stop | New Street South | Route | 783 | Destination | Harcourt Luas | Provider | Dublin Express |
| Type | Bus | Distance | 230m | Stop | New Street South | Route | 49 | Destination | Pearse St | Provider | Dublin Bus |
| Type | Bus | Distance | 250m | Stop | Clanbrassil Lower | Route | 49 | Destination | The Square | Provider | Dublin Bus |
Your Mortgage and Insurance Tools
Check off the steps to purchase your new home
Use our Buying Checklist to guide you through the whole home-buying journey.
Budget calculator
Calculate how much you can borrow and what you'll need to save
A closer look
BER Details
BER No: 103043287
Energy Performance Indicator: 276.23 kWh/m2/yr
Statistics
- 30/09/2025Entered
- 3,516Property Views
- 5,731
Potential views if upgraded to a Daft Advantage Ad
Learn How
Similar properties
€430,000
16 Bangor Drive, Drimnagh, Dublin 12, D12CP403 Bed · 1 Bath · Terrace€435,000
288 Sundrive Road, Dublin 12, Crumlin, Dublin 12, D12K8503 Bed · 1 Bath · Terrace€440,000
32 Crosbie House, Ranelagh, Dublin 6, D06PY822 Bed · 1 Bath · Apartment€440,000
45 Millrace Road, Phoenix Park Racecourse, Castleknock, Dublin 15, D15RW352 Bed · 2 Bath · Apartment
€440,000
8 Catherine Street, Dublin 8, D08W2C42 Bed · 2 Bath · Terrace€440,000
22 Chancery Court, Bride Street, Dublin 8, D08TD662 Bed · 1 Bath · Apartment€445,000
Apartment 513, Kilmainham Square, Kilmainham, Dublin 8, D08N6743 Bed · 2 Bath · Apartment€449,000
35 Darley Terrace, Dublin 8, D08X0N83 Bed · 2 Bath · Terrace€449,000
St. Martins, Kylemore Road, D12 DD54, Bluebell, Dublin 123 Bed · 3 Bath · Bungalow€449,950
5B Rafters Road, Drimnagh, Drimnagh, Dublin 12, D12XF8F2 Bed · 2 Bath · Bungalow€450,000
67 Harold'S Cross Road, Harold's Cross, Dublin 6W, D6WKN204 Bed · 2 Bath · Terrace€450,000
Apartment 57, Adelaide Square, Dublin 2, D08W4A92 Bed · 1 Bath · Apartment
Daft ID: 16188836


