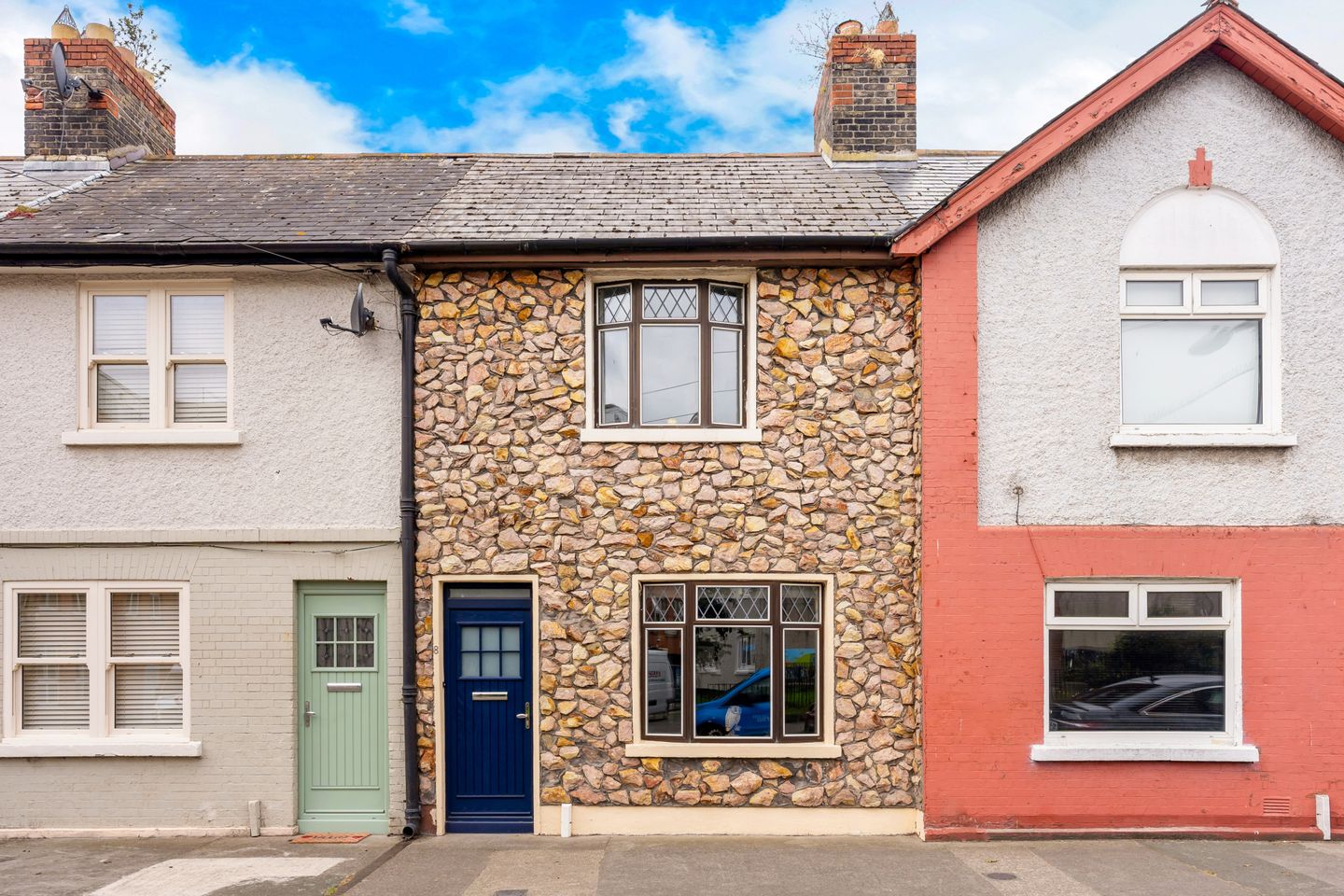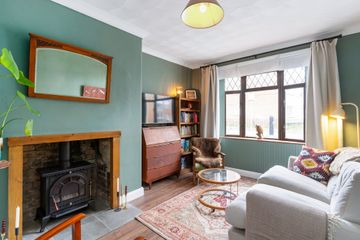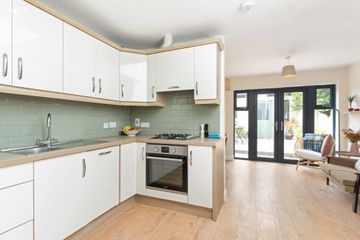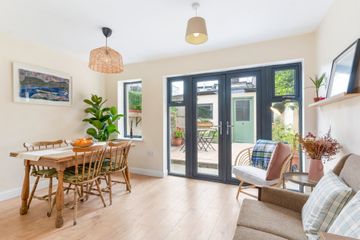



8 Catherine Street, Dublin 8, D08W2C4
€440,000
- Price per m²:€5,790
- Estimated Stamp Duty:€4,400
- Selling Type:By Private Treaty
- BER No:101481273
- Energy Performance:163.85 kWh/m2/yr
About this property
Highlights
- 2 Bedroom townhouse
- Accommodation of approximately 76 sq. m / 818 sq. ft.
- Extension to rear
- Prime city centre location within walking distance of all city centre amenities
- Excellent transport links
Description
8 Catherine Street is a beautifully renovated two-bedroom home located in the centre of the vibrant and historic neighbourhood of The Liberties. Set just off Meath Street, this owner-occupied property offers a rare combination of modern design, smart functionality, private garden, all within walking distance of Dublin city centre. Behind its modest exterior lies a deceptively spacious and light-filled home that has been thoughtfully extended and upgraded throughout. The accommodation spans approx. 76sqm with a further 11sqm garden room. This property offers flexible living space, clever storage solutions, and a stunning west-facing garden that provides privacy, sunshine, and superb indoor-outdoor flow. Step inside to discover a welcoming hallway with Victorian-style tiled flooring, wall panelling, and custom-built under-stairs storage. The heart of the home lies in the bright, open-plan kitchen and dining area to the rear. This extended space is flooded with natural light thanks to large French doors and a feature skylight and offers generous countertop and storage space for cooking and entertaining. A concealed utility area provides hidden storage for washing machine, dryer, and bins; another thoughtful detail. To the front of the property is a cozy sitting room with a cast iron wood-burning stove offering a peaceful retreat as a TV or reading room. A separate sitting room like this is exceptionally uncommon in these types of homes, particularly when combined with an open-plan kitchen extension. Upstairs, you’ll find two bright double bedrooms boasting high ceilings and original doors. The main bedroom spans the full width of the house and includes fitted wardrobes and ample space for additional furniture. The second double bedroom also features double wardrobes and new carpeting. The newly refurbished shower room is finished in large-format neutral tiles, creating a touch of luxury with its walk-in rainfall shower and contemporary fittings. There is also a separate guest WC. To the rear, a west-facing garden, unusually large for the area, provides a tranquil, low-maintenance escape from the city, bathed in afternoon and evening sun. At the end of the garden sits a versatile fully powered garden room currently used as a home office. This space offers the perfect work-from-home setup, home gym or additional guest area. Recent energy efficiency upgrades include a high-efficiency combi gas boiler (installed in 2021), attic insulation, double-glazed PVC windows and external doors. Catherine Street is tucked away between the increasingly popular Meath Street and Francis Street, in the heart of The Liberties — one of Dublin’s most historic and character-rich neighbourhoods. Once home to weavers, brewers, and traders, the area is now a vibrant mix of tradition and modern city living. St. Patrick’s Cathedral, the Guinness Storehouse, and NCAD are all nearby, along with chic cafés, restaurants, distilleries, and creative spaces. Just a 15-minute walk to St. Stephen’s Green, Grafton Street and Trinity College, this location offers unbeatable access to the city centre while still feeling like a neighbourhood. Vicar Street Theatre, The Coombe Hospital, St. James’s Hospital and the new National Children’s Hospital are also close by. The area is well served by public transport including multiple Dublin Bus routes and the nearby Luas. Offering light, space, style and an outdoor haven in the heart of the city, this home is a rare opportunity for discerning buyers seeking a city-centre home with soul. Hall: 3.00m x 2.69m. Tiled flooring, radiator and under stairs storage. Living room: 3.79m x 3.23m. laminate flooring, window to front, ceiling coving and centre rose, radiator and an open fireplace with stove inset. WC: 0.89m x 1.77m. Tiled flooring, shelving, WC, wash hand basin with splashback, extractor fan, wall mounted mirror. Shower room: 2.18m x 1.46m. Tiled flooring and walls, wash hand basin built in storage, walk in rainfall shower and heated towel rail. Kitchen: 3.00m x 2.69m. Laminate flooring, ceiling light, floor to wall cabinets, integrated oven, Beko gas hob, stainless steel sink, windows and glazed double doors to garden and door to, Lounge/Dining Room: 3.87m x 4.26m. Laminate flooring, windows and glazed double doors to garden and door to: Utility: 0.63m x 1.46m. Built in shelving and plumbed for washing machine. Landing: Carpet flooring and window to rear. Bedroom 1: 2.70m x 4.26m. Carpet flooring, window to front and built in wardrobes. Bedroom 2: 3.15m x 3.36m. Carpet flooring, window to rear, built in wardrobes and access to attic. Studio: 2.80m x 3.90m. Additional 11 sq. m / 118 ft. currently in use as home office.
The local area
The local area
Sold properties in this area
Stay informed with market trends
Local schools and transport
Learn more about what this area has to offer.
School Name | Distance | Pupils | |||
|---|---|---|---|---|---|
| School Name | Francis St Cbs | Distance | 270m | Pupils | 164 |
| School Name | St Brigid's Primary School | Distance | 320m | Pupils | 228 |
| School Name | St Audoen's National School | Distance | 410m | Pupils | 181 |
School Name | Distance | Pupils | |||
|---|---|---|---|---|---|
| School Name | St Patrick's Cathedral Choir School | Distance | 440m | Pupils | 23 |
| School Name | Presentation Primary School | Distance | 620m | Pupils | 229 |
| School Name | South City Cns | Distance | 700m | Pupils | 161 |
| School Name | Scoil Treasa Naofa | Distance | 750m | Pupils | 165 |
| School Name | St. James's Primary School | Distance | 780m | Pupils | 278 |
| School Name | Canal Way Educate Together National School | Distance | 800m | Pupils | 379 |
| School Name | Georges Hill School | Distance | 880m | Pupils | 152 |
School Name | Distance | Pupils | |||
|---|---|---|---|---|---|
| School Name | St Patricks Cathedral Grammar School | Distance | 460m | Pupils | 302 |
| School Name | Presentation College | Distance | 570m | Pupils | 221 |
| School Name | James' Street Cbs | Distance | 790m | Pupils | 220 |
School Name | Distance | Pupils | |||
|---|---|---|---|---|---|
| School Name | Synge Street Cbs Secondary School | Distance | 1.1km | Pupils | 291 |
| School Name | The Brunner | Distance | 1.1km | Pupils | 219 |
| School Name | St Josephs Secondary School | Distance | 1.3km | Pupils | 238 |
| School Name | Mount Carmel Secondary School | Distance | 1.4km | Pupils | 398 |
| School Name | Loreto College | Distance | 1.5km | Pupils | 584 |
| School Name | Catholic University School | Distance | 1.6km | Pupils | 547 |
| School Name | St. Mary's College C.s.sp., Rathmines | Distance | 1.7km | Pupils | 498 |
Type | Distance | Stop | Route | Destination | Provider | ||||||
|---|---|---|---|---|---|---|---|---|---|---|---|
| Type | Bus | Distance | 150m | Stop | The Coombe | Route | 150 | Destination | Hawkins Street | Provider | Dublin Bus |
| Type | Bus | Distance | 150m | Stop | The Coombe | Route | 150 | Destination | Rossmore | Provider | Dublin Bus |
| Type | Bus | Distance | 210m | Stop | Cornmarket | Route | S2 | Destination | Irishtown | Provider | Dublin Bus |
Type | Distance | Stop | Route | Destination | Provider | ||||||
|---|---|---|---|---|---|---|---|---|---|---|---|
| Type | Bus | Distance | 210m | Stop | Cornmarket | Route | 69n | Destination | Saggart | Provider | Nitelink, Dublin Bus |
| Type | Bus | Distance | 210m | Stop | Cornmarket | Route | G1 | Destination | Red Cow Luas | Provider | Dublin Bus |
| Type | Bus | Distance | 210m | Stop | Cornmarket | Route | 13 | Destination | Grange Castle | Provider | Dublin Bus |
| Type | Bus | Distance | 210m | Stop | Cornmarket | Route | G2 | Destination | Liffey Valley Sc | Provider | Dublin Bus |
| Type | Bus | Distance | 210m | Stop | Cornmarket | Route | 123 | Destination | Kilnamanagh Rd | Provider | Dublin Bus |
| Type | Bus | Distance | 220m | Stop | Dean Street | Route | 150 | Destination | Hawkins Street | Provider | Dublin Bus |
| Type | Bus | Distance | 230m | Stop | Cornmarket | Route | 123 | Destination | Marino | Provider | Dublin Bus |
Your Mortgage and Insurance Tools
Check off the steps to purchase your new home
Use our Buying Checklist to guide you through the whole home-buying journey.
Budget calculator
Calculate how much you can borrow and what you'll need to save
A closer look
BER Details
BER No: 101481273
Energy Performance Indicator: 163.85 kWh/m2/yr
Statistics
- 30/09/2025Entered
- 12,678Property Views
- 20,665
Potential views if upgraded to a Daft Advantage Ad
Learn How
Similar properties
€398,500
3 Dromard Road, Drimnagh, Dublin 12, D12WY903 Bed · 1 Bath · Terrace€399,000
The Chandler Building, Ashtown, Dublin 15, D15VNP22 Bed · 2 Bath · Apartment€399,950
8 Dromard Road, Dublin 12, Drimnagh, Dublin 12, D12VY753 Bed · 1 Bath · End of Terrace€399,950
79 Mourne Road, Drimnagh, Drimnagh, Dublin 12, D12T6C93 Bed · 1 Bath · End of Terrace
€399,950
83 Dromard Road, Drimnagh, Drimnagh, Dublin 12, D12RX303 Bed · 1 Bath · End of Terrace€399,950
175 Benmadigan Road, Drimnagh, Drimnagh, Dublin 12, D12TF213 Bed · 1 Bath · End of Terrace€399,950
1 Glenealy Road, Dublin 12, Crumlin, Dublin 12, D12TK382 Bed · 1 Bath · Semi-D€399,950
494 Galtymore Road, Drimnagh, Dublin 12, D12WD663 Bed · 1 Bath · Terrace€400,000
Apartment 14, Quartier Bloom, Bloom Lane, Dublin 1, D01X6402 Bed · 1 Bath · Apartment€400,000
Apartment 14, Quartier Bloom, Dublin 1, D01X6402 Bed · 1 Bath · Apartment€400,000
Apartment 60, Hampton Square, Navan Road (D7), Dublin 7, D07E2XY2 Bed · 2 Bath · Apartment€400,000
119 Dingle Road, Cabra, Dublin 7, D07DK813 Bed · 2 Bath · End of Terrace
Daft ID: 16218257


