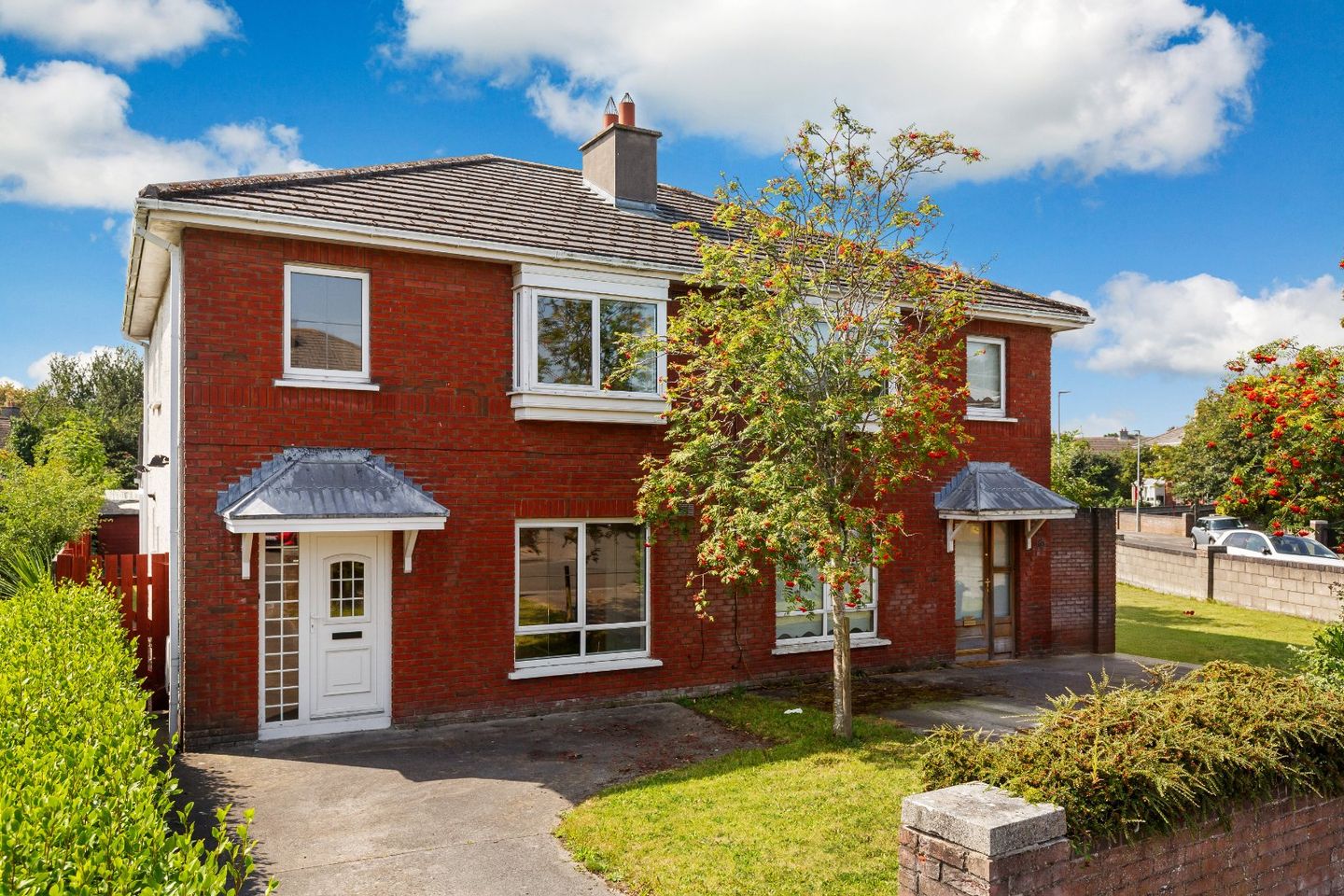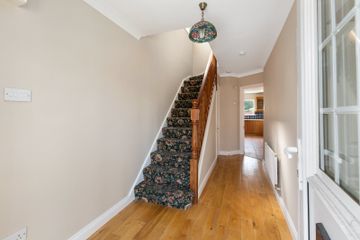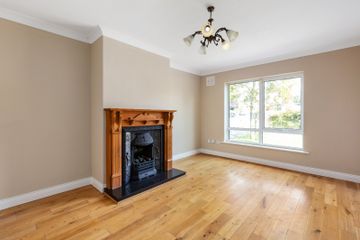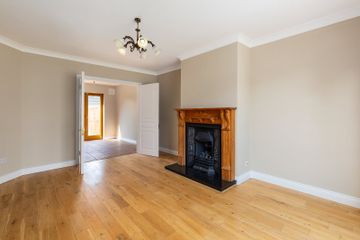



55 The Green, Beaumont Woods, Beaumont, Dublin 9, D09PK85
€550,000
- Price per m²:€5,554
- Estimated Stamp Duty:€5,500
- Selling Type:By Private Treaty
- BER No:117771816
- Energy Performance:165.54 kWh/m2/yr
About this property
Highlights
- READY TO GO SALE
- 3 BED SEMI DETACHED RESIDENCE
- 3 BATHROOMS
- SOUTH / WEST FACING REAR GARDEN
- SIDE ACCESS
Description
*** OPEN VIEWING SATURDAY 15TH NOVEMBER 10.30-10.55AM *** DNG are delighted to present to the market No. 55 The Green, a spacious and modern three bed semi detached family home situated in a quiet and muted cul-de-sac position in the highly sought after Beaumont Woods development. This fantastic property has been lovingly maintained and upgraded throughout and is sure to appeal to a broad market including first time buyers, families and those looking for an attractive walk-in quality home. The property offers bright and versatile accommodation and comprises a wide entrance hallway with guest wc off, a spacious sitting room and interconnecting rear dining room, kitchen with direct access to the rear garden and a dedicated utility room off. From the landing there is a pull down stira staircase to the attic space, two large double bedrooms, the master with en suite, a large single room to the front and a family bathroom completes the accommodation. The rear garden offers an impressive South / West facing aspect and excellent potential to further extend and increase this already sizeable property (subject to pp). Off street parking is available to the front with ample on street parking also available. Early viewing is strongly recommended to fully appreciate all that this wonderful family home has to offer. Beaumont Woods is a most desirable and wonderfully maintained development nestled in the heart of Beaumont within a settled neighbourhood and community. There are a host of local amenities and services on the doorstep including shopping at Artane Castle and OMNI Shopping Centres, Beaumont Park Clinic, Beaumont Hospital, many esteemed primary and secondary schools, DCU, excellent transport services and the property is also a mere 5 kilometre distance of Dublin City Centre. Entrance Hallway Wide entrance hallway with solid wood flooring and guest wc off Guest WC Downstairs wc with floor tiling Sitting Room Spacious sitting room with feature gas fire and solid wood flooring Dining Room Rear dining room with floor tiling and direct access to rear garden Kitchen With floor and wall mounted wooden units, built-in oven and five ring gas burning hob, integrated Zanussi dishwasher and utility room off Utility Room Plumbed for washing machine. Boiler location Landing Landing area with carpet floor and pull down staircase to attic Bedroom 1 Master bedroom with built-in wardrobes, original wooden floorboards and en suite off En suite Full en suite with shower cubicle, wc and whb Bedroom 2 Double bedroom to front with built-in wardrobes and original wooden floorboards Bedroom 3 Large single room to front with built-in wardrobes and original wooden floorboards Bathroom Fully tiled family bathroom complete with shower cublic, wc and whb
The local area
The local area
Sold properties in this area
Stay informed with market trends
Local schools and transport

Learn more about what this area has to offer.
School Name | Distance | Pupils | |||
|---|---|---|---|---|---|
| School Name | St Paul's Special School | Distance | 170m | Pupils | 54 |
| School Name | St. Fiachra's Junior School | Distance | 550m | Pupils | 582 |
| School Name | St Fiachras Sns | Distance | 650m | Pupils | 633 |
School Name | Distance | Pupils | |||
|---|---|---|---|---|---|
| School Name | Gaelscoil Cholmcille | Distance | 670m | Pupils | 221 |
| School Name | Beaumont Hospital School | Distance | 820m | Pupils | 7 |
| School Name | Holy Child National School | Distance | 920m | Pupils | 495 |
| School Name | Scoil Íde Girls National School | Distance | 1.0km | Pupils | 156 |
| School Name | Larkhill Boys National School | Distance | 1.0km | Pupils | 315 |
| School Name | Scoil Fhursa | Distance | 1.0km | Pupils | 185 |
| School Name | St John Of God Artane | Distance | 1.1km | Pupils | 189 |
School Name | Distance | Pupils | |||
|---|---|---|---|---|---|
| School Name | Our Lady Of Mercy College | Distance | 420m | Pupils | 379 |
| School Name | Ellenfield Community College | Distance | 840m | Pupils | 103 |
| School Name | St. Aidan's C.b.s | Distance | 1.4km | Pupils | 728 |
School Name | Distance | Pupils | |||
|---|---|---|---|---|---|
| School Name | St. David's College | Distance | 1.4km | Pupils | 505 |
| School Name | Coolock Community College | Distance | 1.5km | Pupils | 192 |
| School Name | Clonturk Community College | Distance | 1.6km | Pupils | 939 |
| School Name | Plunket College Of Further Education | Distance | 1.6km | Pupils | 40 |
| School Name | Maryfield College | Distance | 1.6km | Pupils | 546 |
| School Name | Trinity Comprehensive School | Distance | 1.9km | Pupils | 574 |
| School Name | Chanel College | Distance | 2.0km | Pupils | 466 |
Type | Distance | Stop | Route | Destination | Provider | ||||||
|---|---|---|---|---|---|---|---|---|---|---|---|
| Type | Bus | Distance | 350m | Stop | Shantalla Avenue | Route | 16 | Destination | O'Connell Street | Provider | Dublin Bus |
| Type | Bus | Distance | 350m | Stop | Shantalla Avenue | Route | 104 | Destination | Clontarf Station | Provider | Go-ahead Ireland |
| Type | Bus | Distance | 350m | Stop | Shantalla Avenue | Route | 16 | Destination | Ballinteer | Provider | Dublin Bus |
Type | Distance | Stop | Route | Destination | Provider | ||||||
|---|---|---|---|---|---|---|---|---|---|---|---|
| Type | Bus | Distance | 440m | Stop | Shantalla Avenue | Route | 16 | Destination | Dublin Airport | Provider | Dublin Bus |
| Type | Bus | Distance | 440m | Stop | Shantalla Avenue | Route | 104 | Destination | Dcu Helix | Provider | Go-ahead Ireland |
| Type | Bus | Distance | 470m | Stop | Shantalla Road | Route | 104 | Destination | Dcu Helix | Provider | Go-ahead Ireland |
| Type | Bus | Distance | 470m | Stop | Shantalla Road | Route | 16 | Destination | Dublin Airport | Provider | Dublin Bus |
| Type | Bus | Distance | 480m | Stop | Shantalla Road | Route | 104 | Destination | Clontarf Station | Provider | Go-ahead Ireland |
| Type | Bus | Distance | 480m | Stop | Shantalla Road | Route | 16 | Destination | O'Connell Street | Provider | Dublin Bus |
| Type | Bus | Distance | 480m | Stop | Shantalla Road | Route | 16 | Destination | Ballinteer | Provider | Dublin Bus |
Your Mortgage and Insurance Tools
Check off the steps to purchase your new home
Use our Buying Checklist to guide you through the whole home-buying journey.
Budget calculator
Calculate how much you can borrow and what you'll need to save
BER Details
BER No: 117771816
Energy Performance Indicator: 165.54 kWh/m2/yr
Statistics
- 15/11/2025Entered
- 3,407Property Views
- 5,553
Potential views if upgraded to a Daft Advantage Ad
Learn How
Similar properties
€495,000
103 Ardlea Road, Dublin 5, Artane, Dublin 5, D05E6C94 Bed · 2 Bath · Semi-D€495,000
58 Clanawley Road, Killester, Dublin 5, Killester, Dublin 5, D05FF853 Bed · 2 Bath · End of Terrace€495,000
22 Chanel Avenue, Artane, Dublin 5, D05C4E23 Bed · 1 Bath · Terrace€495,000
59 Elm Mount Park, Dublin 9, Beaumont, Dublin 9, D09NY663 Bed · 2 Bath · Semi-D
€495,000
16 Oak Lawn, Royal Oak, Santry, Dublin 9, D09N9W04 Bed · 2 Bath · Semi-D€495,000
69 Lorcan Road, Santry, Santry, Dublin 9, D09V5243 Bed · 2 Bath · Semi-D€495,000
317 Gracepark Manor, Drumcondra, Dublin 9, D09PN473 Bed · 2 Bath · Apartment€495,000
21 Shanowen Avenue, Santry, Dublin 9, D09N5C84 Bed · 3 Bath · Semi-D€500,000
32 Shantalla Drive, Dublin 9, Beaumont, Dublin 9, D09CP023 Bed · 1 Bath · End of Terrace€500,000
223 Grace Park Heights, Dublin 9, Drumcondra, Dublin 9, D09R2W43 Bed · 2 Bath · Semi-D€500,000
87 Brian Avenue, Marino, Dublin 3, D03X9Y03 Bed · 2 Bath · Terrace€515,000
26 Hazelwood Park, Dublin 5, Artane, Dublin 5, D05W2Y43 Bed · 2 Bath · Semi-D
Daft ID: 16247574

