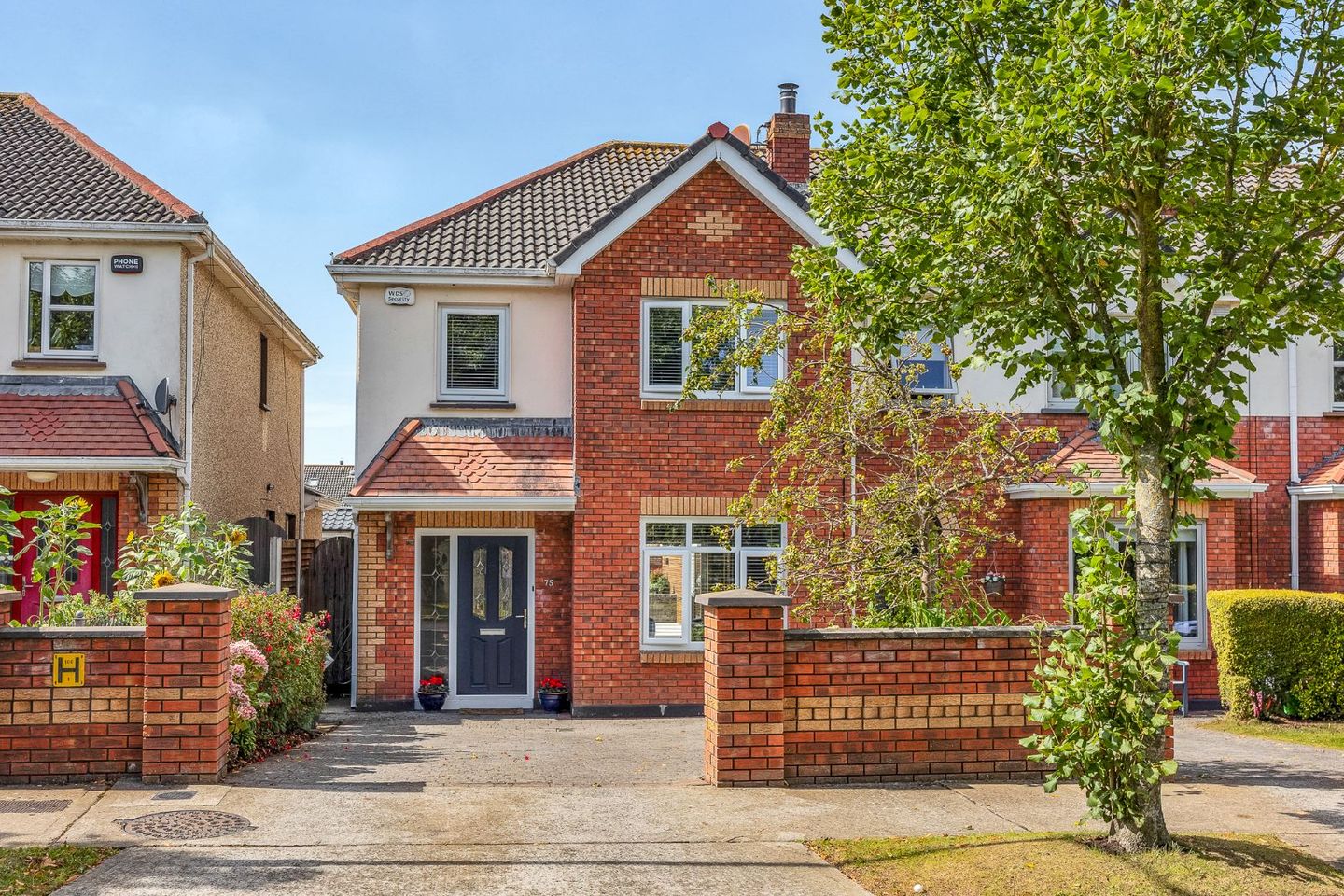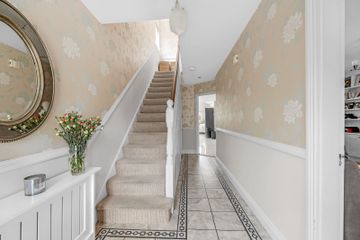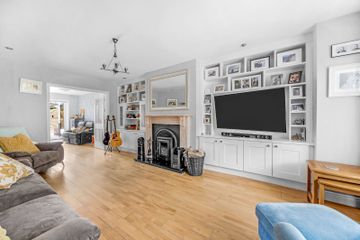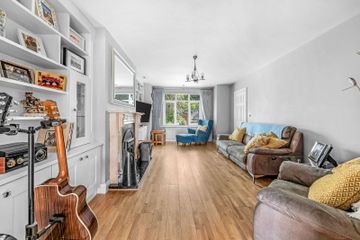



75 Torcaill, Portmarnock, Portmarnock, Co. Dublin, D13YN81
€745,000
- Selling Type:By Private Treaty
About this property
Highlights
- Beautifully presented 4 bedroom family home with the added benefit of a sunny west facing rear garden.
- Bright & spacious living accomodation.
- Living room with bespoke built in cabinets, wood fire stove & bi folding doors to family room.
- PVC triple glazed windows
- Gas fired radiator central heating with upgraded gas boiler
Description
Corry Estates are delighted to welcome to the market no. 75 Torcaill a beautifully presented 4 bedroom family home with the added benefit of a sunny west facing rear garden. Upon entering viewers will be instantly impressed by the bright and spacious living accommodation which comprises of reception hall complete with smart under-stairs storage, large living room with bespoke built in cabinets, bi-folding doors to a family room, light filled kitchen / dining area, utility room and guest w.c completes the ground floor living space. There are four bedrooms with master en-suite and a bathroom on first floor level. In recent years, the current owners have upgraded the windows and external doors to PVC triple glazed, added a wood fire stove, upgraded the gas boiler, and landscaped the back garden to create a magnificent outdoor area. Further features include a cobble lock driveway, side entrance and garden shed. Perfectly positioned overlooking a green area within a quiet cul-de-sac, number 75 is located within this much sought after Bovale built development. The house is just minutes` walk from both, primary and secondary schools, shops, Portmarnock Beach and Leisure Centre with a host of sporting clubs and activities. Viewing is a must to appreciate this fine family home. Reception Hall 5.27m (17'3") x 1.89m (6'2") Karnedean amtico flooring. Timber wall panels & understairs storage. Guest Bathroom W.c. & w.h.b. Karndean amtico floor. Lounge 6.44m (21'2") x 3.78m (12'5") Feature marble fireplace with cast iron inset & wood burning stove. Bay window. Recessed lighting. Solid oak floor. TV point. Bespoke built in cabinets. Bi folding doors to: Family Room 4.25m (13'11") x 2.7m (8'10") Solid oak flooring. French doors to west facing rear garden. Kitchen / Dining Area 7.53m (24'8") x 2.99m (9'10") Range of shaker style fitted press units with double oven & tiling behind the worktop. Porcelain floor tiles. Plumbed for integrated dishwasher. Recessed lighting. Triple glazed Velux window x 2 Utility Room 1.53m (5'0") x 1.24m (4'1") Plumbed for washing machine & dryer. Tiled floor. Access to side entrance. Landing 2.08m (6'10") x 1.88m (3'7") Pull down ladder to attic. Hotpress. Bedroom 1 4.73m (15'6") x 3.46m (11'4") Laminate flooring. Built in wardrobes. TV Point. Ensuite Comprising of shower with double shower tray, w.h.b., w.c. Recessed lighting. Fully tiled floor & walls. Bedroom 2 3.65m (12'0") x 3.31m (10'10") Laminate flooring. Built in wardrobes. Bedroom 3 2.8m (9'2") x 2.49m (8'2") Laminate flooring. Built in wardrobes. Bedroom 4 2.36m (7'9") x 2.95m (9'8") Laminate flooring. Built in wardrobes. Bathroom 1.83m (6'0") x 4.07m (13'1") Comprising of bath, w.h.b., w.c. Triton T90 electric shower. Recessed lighting. Fully tiled floor & walls. Heating: Gas fired radiator central heating. Outside: Landscaped west facing rear garden with patio area & garden shed. Side entrance. Cobblelock driveway. External lighting & electrical points Square Meters: 127 Square meters / 1,366 Square feet.
The local area
The local area
Sold properties in this area
Stay informed with market trends
Local schools and transport
Learn more about what this area has to offer.
School Name | Distance | Pupils | |||
|---|---|---|---|---|---|
| School Name | Martello National School | Distance | 330m | Pupils | 330 |
| School Name | St Helens Senior National School | Distance | 400m | Pupils | 371 |
| School Name | St Oliver Plunkett National School | Distance | 1.3km | Pupils | 869 |
School Name | Distance | Pupils | |||
|---|---|---|---|---|---|
| School Name | St Andrew's National School Malahide | Distance | 1.6km | Pupils | 207 |
| School Name | St Marnock's National School | Distance | 1.6km | Pupils | 623 |
| School Name | St Sylvester's Infant School | Distance | 2.1km | Pupils | 376 |
| School Name | Pope John Paul Ii National School | Distance | 2.8km | Pupils | 677 |
| School Name | Malahide / Portmarnock Educate Together National School | Distance | 2.9km | Pupils | 390 |
| School Name | Kinsealy National School | Distance | 3.0km | Pupils | 190 |
| School Name | St. Francis Of Assisi National School | Distance | 3.6km | Pupils | 435 |
School Name | Distance | Pupils | |||
|---|---|---|---|---|---|
| School Name | Portmarnock Community School | Distance | 580m | Pupils | 960 |
| School Name | Malahide Community School | Distance | 900m | Pupils | 1246 |
| School Name | Grange Community College | Distance | 4.2km | Pupils | 526 |
School Name | Distance | Pupils | |||
|---|---|---|---|---|---|
| School Name | Gaelcholáiste Reachrann | Distance | 4.2km | Pupils | 494 |
| School Name | Belmayne Educate Together Secondary School | Distance | 4.2km | Pupils | 530 |
| School Name | Malahide & Portmarnock Secondary School | Distance | 4.3km | Pupils | 607 |
| School Name | St Marys Secondary School | Distance | 4.5km | Pupils | 242 |
| School Name | Pobalscoil Neasáin | Distance | 5.0km | Pupils | 805 |
| School Name | Donahies Community School | Distance | 5.4km | Pupils | 494 |
| School Name | St. Fintan's High School | Distance | 5.5km | Pupils | 716 |
Type | Distance | Stop | Route | Destination | Provider | ||||||
|---|---|---|---|---|---|---|---|---|---|---|---|
| Type | Bus | Distance | 240m | Stop | Pslc | Route | 42d | Destination | Dcu | Provider | Dublin Bus |
| Type | Bus | Distance | 240m | Stop | Pslc | Route | 142 | Destination | Ucd | Provider | Dublin Bus |
| Type | Bus | Distance | 240m | Stop | Pslc | Route | 42 | Destination | Talbot Street | Provider | Dublin Bus |
Type | Distance | Stop | Route | Destination | Provider | ||||||
|---|---|---|---|---|---|---|---|---|---|---|---|
| Type | Bus | Distance | 240m | Stop | Pslc | Route | 42 | Destination | Portmarnock | Provider | Dublin Bus |
| Type | Bus | Distance | 240m | Stop | Pslc | Route | 42d | Destination | Strand Road | Provider | Dublin Bus |
| Type | Bus | Distance | 240m | Stop | Pslc | Route | 142 | Destination | Coast Road | Provider | Dublin Bus |
| Type | Bus | Distance | 290m | Stop | Redfern Avenue | Route | 102t | Destination | Sutton Park School | Provider | Go-ahead Ireland |
| Type | Bus | Distance | 290m | Stop | Redfern Avenue | Route | 142 | Destination | Ucd | Provider | Dublin Bus |
| Type | Bus | Distance | 290m | Stop | Redfern Avenue | Route | 42 | Destination | Talbot Street | Provider | Dublin Bus |
| Type | Bus | Distance | 290m | Stop | Redfern Avenue | Route | 42d | Destination | Dcu | Provider | Dublin Bus |
Your Mortgage and Insurance Tools
Check off the steps to purchase your new home
Use our Buying Checklist to guide you through the whole home-buying journey.
Budget calculator
Calculate how much you can borrow and what you'll need to save
BER Details
Statistics
- 29/08/2025Entered
- 6,089Property Views
Similar properties
€745,000
43 Portmarnock Crescent, Portmarnock, Portmarnock, Co. Dublin, D13KW104 Bed · 2 Bath · Detached€745,000
3 The Green, Station Manor, Portmarnock, Co Dublin, D13V1DV4 Bed · 4 Bath · Terrace€750,000
26 Drumnigh Manor, Portmarnock, Portmarnock, Co. Dublin, D13Y9NF4 Bed · 4 Bath · Semi-D€750,000
24 Wendell Avenue, Portmarnock, Portmarnock, Co. Dublin, D13RR994 Bed · 2 Bath · Semi-D
€760,000
The Sycamore, Haleys Hill, Haleys Hill, Kinsealy, Co. Dublin4 Bed · 3 Bath · Semi-D€760,000
The Sycamore, Haley's Hill, Haley's Hill, Kinsealy, Co. Dublin4 Bed · 3 Bath · Semi-D€780,000
The Willow, Haleys Hill, Haleys Hill, Kinsealy, Co. Dublin4 Bed · 3 Bath · Semi-D€780,000
The Willow, Haley's Hill, Haley's Hill, Kinsealy, Co. Dublin4 Bed · 3 Bath · Semi-D€795,000
2 Carrickhill Walk, Portmarnock, Portmarnock, Co. Dublin, D13W2215 Bed · 3 Bath · Detached€795,000
31 Beechwood, Kinsealy, Malahide, Co. Dublin, K36HW104 Bed · 3 Bath · Semi-D€810,000
133 Drumnigh Wood, Portmarnock, Co. Dublin, D13W4244 Bed · 3 Bath · Semi-D€825,000
The Crane, Skylark, St. Marnocks Bay, Skylark, St. Marnocks Bay, Portmarnock, Co. Dublin4 Bed · 3 Bath · Terrace
Daft ID: 16274105


Andrew Corry - BScHons MRICS MSCSI
01 8461122
Home Insurance
Quick quote estimator