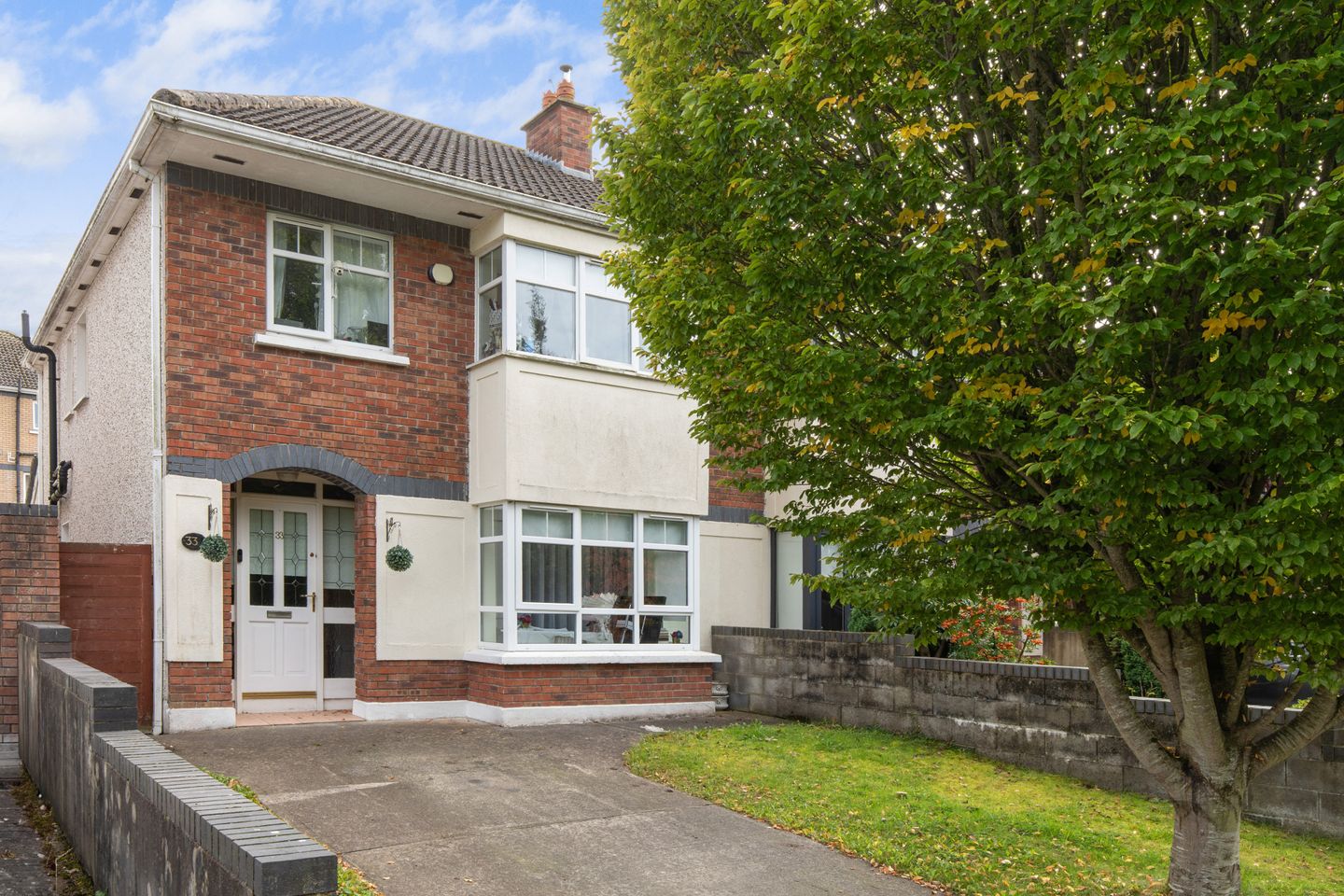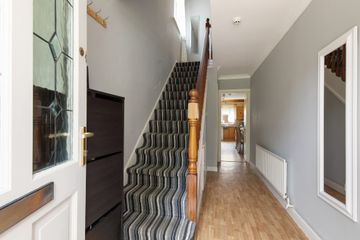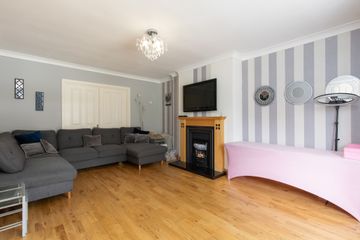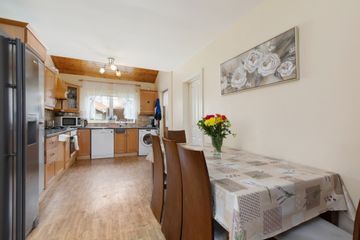



33 Beechfield Drive, Castaheany, Clonee, Dublin 15, D15Y4C0
€475,000
- Price per m²:€3,801
- Estimated Stamp Duty:€4,750
- Selling Type:By Private Treaty
- BER No:109902478
About this property
Description
Sherry FitzGerald is pleased to present No 33 Beechfield Drive to the market, a generously sized four-bedroom semi-detached home in a very popular residential development in Clonee. The property is located opposite a green in a quiet cul-de-sac. The well-appointed accommodation comprises; an entrance hallway with guest w.c, spacious living room with bay window and a gas insert fireplace. Double doors lead to the dining room which has a sliding door to the private rear garden. The downstairs accommodation is completed by a large kitchen/breakfast room plumbed for all modern conveniences. Upstairs, four good sized bedrooms, all with built in wardrobes, the main double bedroom looks out over the green and has an en-suite shower room. The family bathroom is located off the landing, and a hot press/linen cupboard completes the accommodation internally. The front garden provides off street parking on its driveway, with a pedestrian side entrance providing access to the rear garden. Mainly laid in lawn, the rear garden has two covered areas, one with wooden decking off the kitchen and dining room, a garden shed completes the outdoor space. The location of this fantastic family home is second to none with a wealth of facilities to hand. Clonee, Littlepace and Ongar villages are close by and schools, shops and public transport services are just a stroll away. Nowhere is out of reach with major road networks the M3, M50 and Dublin Airport all within easy access. Entrance Hallway 1.99m x 4.78m. Welcoming hallway with guest wc. Guest WC 0.78m x 1.86m. Under-stairs guest wc with wash hand basin. Living Room 3.87m x 5.28m. A good sized living room to include a large bay window with gas fire insert fireplace. Double doors lead through to the dining room. Semi-solid wooden flooring. Dinning Room 2.90m x 4.38m. Sliding patio door to the back garden. Kitchen/Breakfast Room 2.96m x 6.39m. Large kitchen with ample units and plumbed for modern conveniences. Access to the rear garden. Bedroom 1 3.29m x 4.48m. Large double bedroom to the front of the house with box bay window and built in wardrobes. En-Suite 2.17m x 1.48m. With wc, wash hand basin and a shower unit. Bedroom 2 2.97m x 4.30m. Large double bedroom to the rear of the house with built in wardrobes. Bedroom 3 2.95m x 2.80m. To the rear of the house with built in wardrobes. Bedroom 4 2.47m x 3.21m. To the front of the house with built in wardrobes. Bathroom 1.95m x 1.89m. Bath with shower head, wash hand basin and a wc.
The local area
The local area
Sold properties in this area
Stay informed with market trends
Local schools and transport
Learn more about what this area has to offer.
School Name | Distance | Pupils | |||
|---|---|---|---|---|---|
| School Name | Scoil Ghrainne Community National School | Distance | 560m | Pupils | 576 |
| School Name | Castaheany Educate Together | Distance | 1.0km | Pupils | 401 |
| School Name | St Benedicts National School | Distance | 1.0km | Pupils | 622 |
School Name | Distance | Pupils | |||
|---|---|---|---|---|---|
| School Name | Mary Mother Of Hope Junior National School | Distance | 1.1km | Pupils | 378 |
| School Name | Mary Mother Of Hope Senior National School | Distance | 1.1km | Pupils | 429 |
| School Name | Hansfield Educate Together National School | Distance | 1.2km | Pupils | 582 |
| School Name | Danu Community Special School | Distance | 1.3km | Pupils | 36 |
| School Name | St Ciaran's National School Hartstown | Distance | 1.6km | Pupils | 554 |
| School Name | Sacred Heart Of Jesus National School Huntstown | Distance | 2.0km | Pupils | 661 |
| School Name | St Philips Senior National School | Distance | 2.6km | Pupils | 229 |
School Name | Distance | Pupils | |||
|---|---|---|---|---|---|
| School Name | Colaiste Pobail Setanta | Distance | 570m | Pupils | 1069 |
| School Name | Hansfield Etss | Distance | 1.3km | Pupils | 847 |
| School Name | Hartstown Community School | Distance | 1.8km | Pupils | 1124 |
School Name | Distance | Pupils | |||
|---|---|---|---|---|---|
| School Name | Blakestown Community School | Distance | 2.5km | Pupils | 521 |
| School Name | St. Peter's College | Distance | 2.6km | Pupils | 1227 |
| School Name | Le Chéile Secondary School | Distance | 3.1km | Pupils | 959 |
| School Name | Scoil Phobail Chuil Mhin | Distance | 3.3km | Pupils | 1013 |
| School Name | Eriu Community College | Distance | 3.6km | Pupils | 194 |
| School Name | Luttrellstown Community College | Distance | 3.6km | Pupils | 998 |
| School Name | Rath Dara Community College | Distance | 4.0km | Pupils | 297 |
Type | Distance | Stop | Route | Destination | Provider | ||||||
|---|---|---|---|---|---|---|---|---|---|---|---|
| Type | Bus | Distance | 340m | Stop | Phibblestown Road | Route | 39 | Destination | Burlington Road | Provider | Dublin Bus |
| Type | Bus | Distance | 340m | Stop | Phibblestown Road | Route | 39a | Destination | Ucd | Provider | Dublin Bus |
| Type | Bus | Distance | 340m | Stop | Phibblestown Road | Route | 39x | Destination | Burlington Road | Provider | Dublin Bus |
Type | Distance | Stop | Route | Destination | Provider | ||||||
|---|---|---|---|---|---|---|---|---|---|---|---|
| Type | Bus | Distance | 350m | Stop | Phibblestown Road | Route | 39 | Destination | Ongar | Provider | Dublin Bus |
| Type | Bus | Distance | 350m | Stop | Phibblestown Road | Route | 39a | Destination | Ongar | Provider | Dublin Bus |
| Type | Bus | Distance | 350m | Stop | Phibblestown Road | Route | 39x | Destination | Ongar | Provider | Dublin Bus |
| Type | Bus | Distance | 490m | Stop | Linnetfields | Route | 39 | Destination | Burlington Road | Provider | Dublin Bus |
| Type | Bus | Distance | 490m | Stop | Linnetfields | Route | 39a | Destination | Ucd | Provider | Dublin Bus |
| Type | Bus | Distance | 490m | Stop | Linnetfields | Route | 139 | Destination | Naas Hospital | Provider | J.j Kavanagh & Sons |
| Type | Bus | Distance | 490m | Stop | Linnetfields | Route | 139 | Destination | Tu Dublin | Provider | J.j Kavanagh & Sons |
Your Mortgage and Insurance Tools
Check off the steps to purchase your new home
Use our Buying Checklist to guide you through the whole home-buying journey.
Budget calculator
Calculate how much you can borrow and what you'll need to save
BER Details
BER No: 109902478
Statistics
- 16/10/2025Entered
- 1,570Property Views
- 2,559
Potential views if upgraded to a Daft Advantage Ad
Learn How
Similar properties
€495,000
1 Hazelwood Avenue, Clonsilla, Dublin 15, D15A3134 Bed · 2 Bath · Semi-D€500,000
4 Willan's Park, Ongar, Dublin 15, D15Y9C76 Bed · 4 Bath · Terrace€525,000
144 Hazelbury Park, Clonee, Dublin 15, D15F6Y34 Bed · Semi-D€525,000
1 Castlegrange Row, Castaheany, Clonee, Dublin 15, D15XP605 Bed · 4 Bath · Semi-D
€550,000
19 Inglewood Crescent, Clonsilla, Dublin 15, D15H5PR4 Bed · 3 Bath · Detached€555,000
The Alder, Beechwood Heath & Beechwood Grove, Hansfield, Beechwood Heath & Beechwood Grove, Hansfield, Clonsilla, Dublin 154 Bed · 3 Bath · Semi-D€575,000
1 Portersgate View, Clonsilla, Dublin 15, D15V8XT4 Bed · 3 Bath · Semi-D€575,000
115 Hazelbury Green, Clonee, Castaheany, Dublin 15, D15T0C64 Bed · 3 Bath · Semi-D€590,000
The Elm, Beechwood Heath & Beechwood Grove, Hansfield, Beechwood Heath & Beechwood Grove, Hansfield, Clonsilla, Dublin 154 Bed · 3 Bath · Detached€600,000
35 Barnwell Grove, Hansfield, Clonsilla, Dublin 15, D15CCV94 Bed · 3 Bath · Detached€725,000
6 Blackwood Mews, Clonsilla, Dublin 15, D15K5C25 Bed · 4 Bath · Detached€745,000
11 Blackwood Park, Ongar Chase, D15 H7Y7, Ongar, Dublin 155 Bed · 4 Bath · Detached
Daft ID: 16000209

