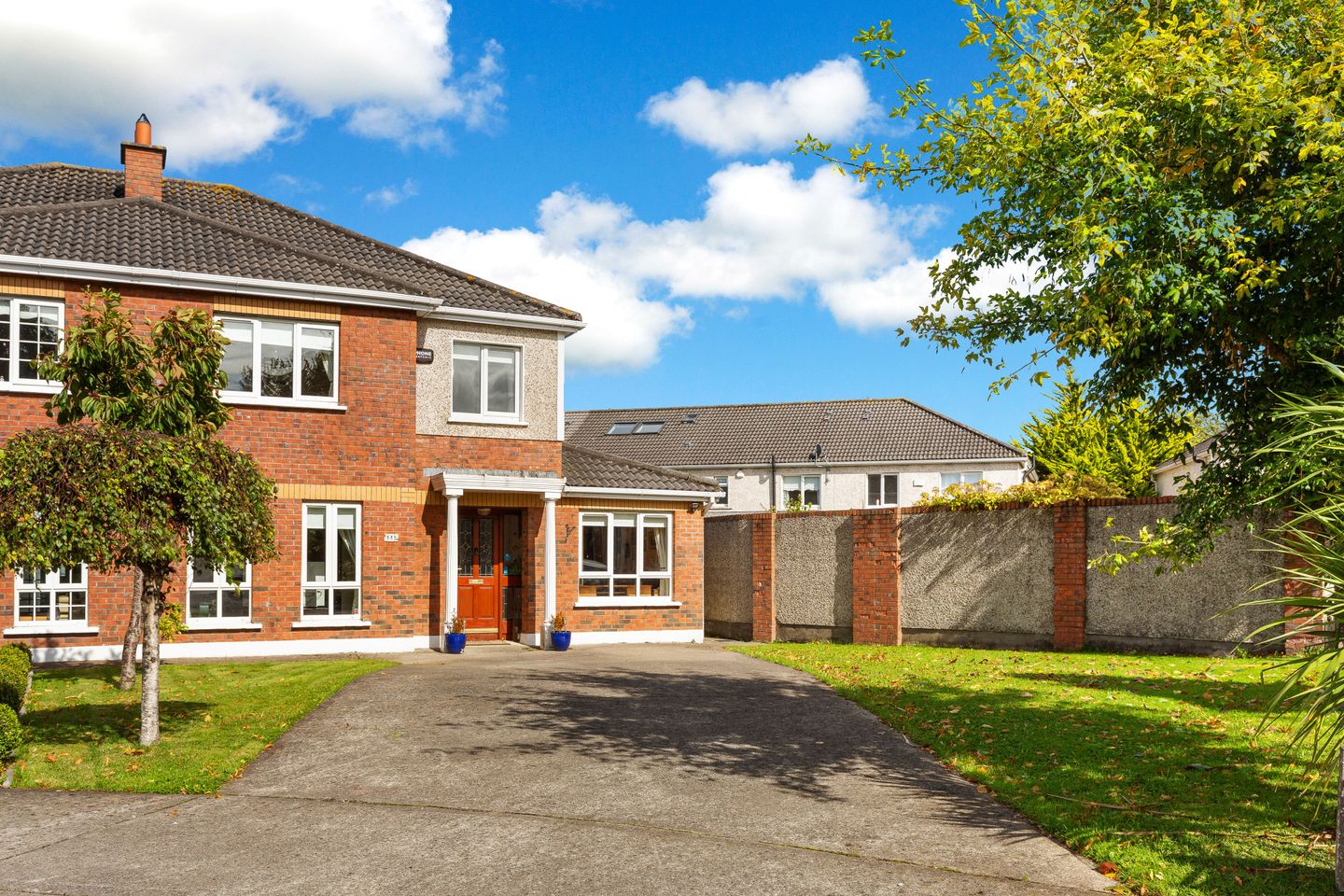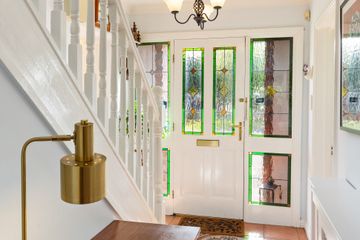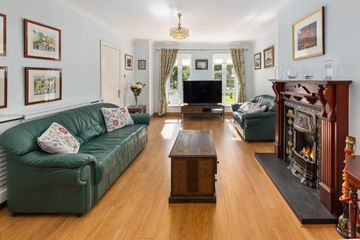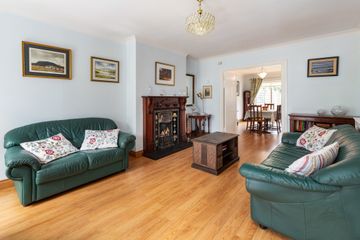



115 Hazelbury Green, Clonee, Castaheany, Dublin 15, D15T0C6
€575,000
- Price per m²:€3,993
- Estimated Stamp Duty:€5,750
- Selling Type:By Private Treaty
- BER No:113217723
About this property
Description
Sherry FitzGerald is delighted to present No. 115 Hazelbury Green to the market. This very impressive four-bedroom semi-detached home has a private sun filled side garden/potential site (subject to planning permission). The location of this home is second to none, positioned on a cul-de-sac and alongside the local green. This fantastic property in good condition provides the perfect canvas to create a modern family home with its generously proportioned rooms offering an ideal combination of living space and light. The accommodation comprises an entrance hallway with guest W.C, large living room to the front with timber & cast-iron fireplace. Through double doors the dining room opens to the private rear garden. The spacious kitchen/breakfast room is complemented by a utility room ideal for storage and laundry with access to the garden. A Home office/playroom / 5th bedroom to the front of the home completes the ground floor accommodation. The upstairs living area has three double bedrooms and a single, all with built in wardrobes. The main double bedroom looks out over the green and has an en-suite shower room. The family bathroom is located off the landing, and a hot press/linen cupboard completes the accommodation internally. The front garden provides ample off-street parking with a tidy lawn area. To the side of the property is a sunny garden laid in lawn with garden shed and mature hedging. A large patio area is ideal for dining al fresco, it wraps around to the rear of the property. Within a short, walk to schools, shops, and local eateries. There is also easy access back to the M3/M50 and the area is well serviced by public transport. Blanchardstown shopping centre is within a 5 min drive. This is a property that is sure to appeal to a wide range of purchasers. Early viewing is highly recommended! Entrance Hall 2.03m x 4.39m. Bright and spacious entrance hallway with guest wc, access the home office/playroom/5th bedroom, the main living room, and the kitchen/breakfast room, finally stairs to first floor landing. Living Room 3.80m x 5.38m. Great family space with windows to front aspect, feature cast iron & timber fireplace, hard wood flooring and double doors leading to the dining room. Dining Room 2.92m x 4.52m. With continued hard wood flooring leading from the living room, ease of access to the kitchen and sliding door access to the rear garden. Home office/Playroom/5th bedroom 2.33m x 4.71m. Versatile room to the front of the home with tiled flooring. Kitchen/Breakfast Room 2.92m x 6.38m. A great space with windows to both rear and side aspect. generously fitted with an array of matching base and wall mounted units, tiled splash back, fitted stainless steel sink, built in oven, electric hob, and an extractor fan. Access the utility room and rear garden from this area. Tiled flooring. Utility Room 2.33m x 1.93m. Built in storage, plumbed for a washer and a dryer with counter space, and side access to the rear garden. Guest WC 0.74m x 1.58m. Tiled floor, wc and a wash hand basin. Main Bedroom 3.19m x 4.14m. Double bedroom to the front of the home with window to front aspect, built in wardrobes, carpet flooring and a sizable ensuite. Ensuite 2.09m x 1.47m. Fitted with a shower unit, wc and a wash hand basin. Tiled flooring and walls. Bedroom 2 2.19m x 4.19m. Large double room located to the back of the property with window to rear aspect, carpet flooring and built in wardrobes. Bedroom 3 3.03m x 3.07m. Double bedroom to the back of the property with window to rear aspect, carpet flooring and built in wardrobes. Bedroom 4 2.59m x 2.62m. To the front of the property with window to the front aspect, carpet flooring and built in cupboard/shelving. Family Bathroom 1.96m x 1.66m. Tiled floor to ceiling, shower over bath with glass shower screen, wash hand basin and a wc.
The local area
The local area
Sold properties in this area
Stay informed with market trends
Local schools and transport

Learn more about what this area has to offer.
School Name | Distance | Pupils | |||
|---|---|---|---|---|---|
| School Name | Scoil Ghrainne Community National School | Distance | 550m | Pupils | 576 |
| School Name | Mary Mother Of Hope Junior National School | Distance | 550m | Pupils | 378 |
| School Name | Mary Mother Of Hope Senior National School | Distance | 620m | Pupils | 429 |
School Name | Distance | Pupils | |||
|---|---|---|---|---|---|
| School Name | St Benedicts National School | Distance | 1.2km | Pupils | 622 |
| School Name | Castaheany Educate Together | Distance | 1.2km | Pupils | 401 |
| School Name | St Ciaran's National School Hartstown | Distance | 1.3km | Pupils | 554 |
| School Name | Sacred Heart Of Jesus National School Huntstown | Distance | 1.5km | Pupils | 661 |
| School Name | Hansfield Educate Together National School | Distance | 1.5km | Pupils | 582 |
| School Name | Danu Community Special School | Distance | 1.6km | Pupils | 36 |
| School Name | Blakestown Junior School | Distance | 2.2km | Pupils | 183 |
School Name | Distance | Pupils | |||
|---|---|---|---|---|---|
| School Name | Colaiste Pobail Setanta | Distance | 580m | Pupils | 1069 |
| School Name | Hartstown Community School | Distance | 1.3km | Pupils | 1124 |
| School Name | Hansfield Etss | Distance | 1.5km | Pupils | 847 |
School Name | Distance | Pupils | |||
|---|---|---|---|---|---|
| School Name | Blakestown Community School | Distance | 2.1km | Pupils | 521 |
| School Name | Le Chéile Secondary School | Distance | 2.6km | Pupils | 959 |
| School Name | Scoil Phobail Chuil Mhin | Distance | 2.9km | Pupils | 1013 |
| School Name | St. Peter's College | Distance | 3.0km | Pupils | 1227 |
| School Name | Eriu Community College | Distance | 3.4km | Pupils | 194 |
| School Name | Luttrellstown Community College | Distance | 3.4km | Pupils | 998 |
| School Name | Rath Dara Community College | Distance | 3.5km | Pupils | 297 |
Type | Distance | Stop | Route | Destination | Provider | ||||||
|---|---|---|---|---|---|---|---|---|---|---|---|
| Type | Bus | Distance | 210m | Stop | Phibblestown Road | Route | 39a | Destination | Ucd | Provider | Dublin Bus |
| Type | Bus | Distance | 210m | Stop | Phibblestown Road | Route | 39 | Destination | Burlington Road | Provider | Dublin Bus |
| Type | Bus | Distance | 210m | Stop | Phibblestown Road | Route | 39x | Destination | Burlington Road | Provider | Dublin Bus |
Type | Distance | Stop | Route | Destination | Provider | ||||||
|---|---|---|---|---|---|---|---|---|---|---|---|
| Type | Bus | Distance | 220m | Stop | Phibblestown Road | Route | 39a | Destination | Ongar | Provider | Dublin Bus |
| Type | Bus | Distance | 220m | Stop | Phibblestown Road | Route | 39 | Destination | Ongar | Provider | Dublin Bus |
| Type | Bus | Distance | 220m | Stop | Phibblestown Road | Route | 39x | Destination | Ongar | Provider | Dublin Bus |
| Type | Bus | Distance | 420m | Stop | Littlepace Gallops | Route | 70n | Destination | Tyrrelstown | Provider | Nitelink, Dublin Bus |
| Type | Bus | Distance | 420m | Stop | Littlepace Gallops | Route | 270 | Destination | Dunboyne | Provider | Go-ahead Ireland |
| Type | Bus | Distance | 420m | Stop | Littlepace Gallops | Route | 70 | Destination | Dunboyne | Provider | Dublin Bus |
| Type | Bus | Distance | 420m | Stop | Littlepace Gallops | Route | 270t | Destination | Littlepace Park | Provider | Go-ahead Ireland |
Your Mortgage and Insurance Tools
Check off the steps to purchase your new home
Use our Buying Checklist to guide you through the whole home-buying journey.
Budget calculator
Calculate how much you can borrow and what you'll need to save
BER Details
BER No: 113217723
Statistics
- 06/12/2025Entered
- 3,891Property Views
- 6,342
Potential views if upgraded to a Daft Advantage Ad
Learn How
Similar properties
€525,000
1 Castlegrange Row, Castaheany, Clonee, Dublin 15, D15XP605 Bed · 4 Bath · Semi-D€549,000
1 Portersgate View, Clonsilla, Dublin 15, D15V8XT4 Bed · 3 Bath · Semi-D€549,000
52 Hazelbury Green, Castaheany, Dublin 15, Clonee, Dublin 15, D15P5T84 Bed · 3 Bath · Semi-D€555,000
The Alder, Beechwood Heath & Beechwood Grove, Hansfield, Beechwood Heath & Beechwood Grove, Hansfield, Clonsilla, Dublin 154 Bed · 3 Bath · Semi-D
€590,000
The Elm, Beechwood Heath & Beechwood Grove, Hansfield, Beechwood Heath & Beechwood Grove, Hansfield, Clonsilla, Dublin 154 Bed · 3 Bath · Detached€725,000
6 Blackwood Mews, Clonsilla, Dublin 15, D15K5C25 Bed · 4 Bath · Detached€745,000
11 Blackwood Park, Ongar Chase, Ongar, Dublin 155 Bed · 4 Bath · Detached€850,000
71 Larchfield, Dunboyne, Dunboyne, Co. Meath, A86YE835 Bed · 3 Bath · Detached€895,000
16 Blackwood Park, Ongar, Dublin 15, D15V2F25 Bed · 5 Bath · Detached€1,350,000
11 Kribensis Manor, Clonee, Clonee, Co. Meath, D15HCN15 Bed · 6 Bath · Detached
Daft ID: 16125148

