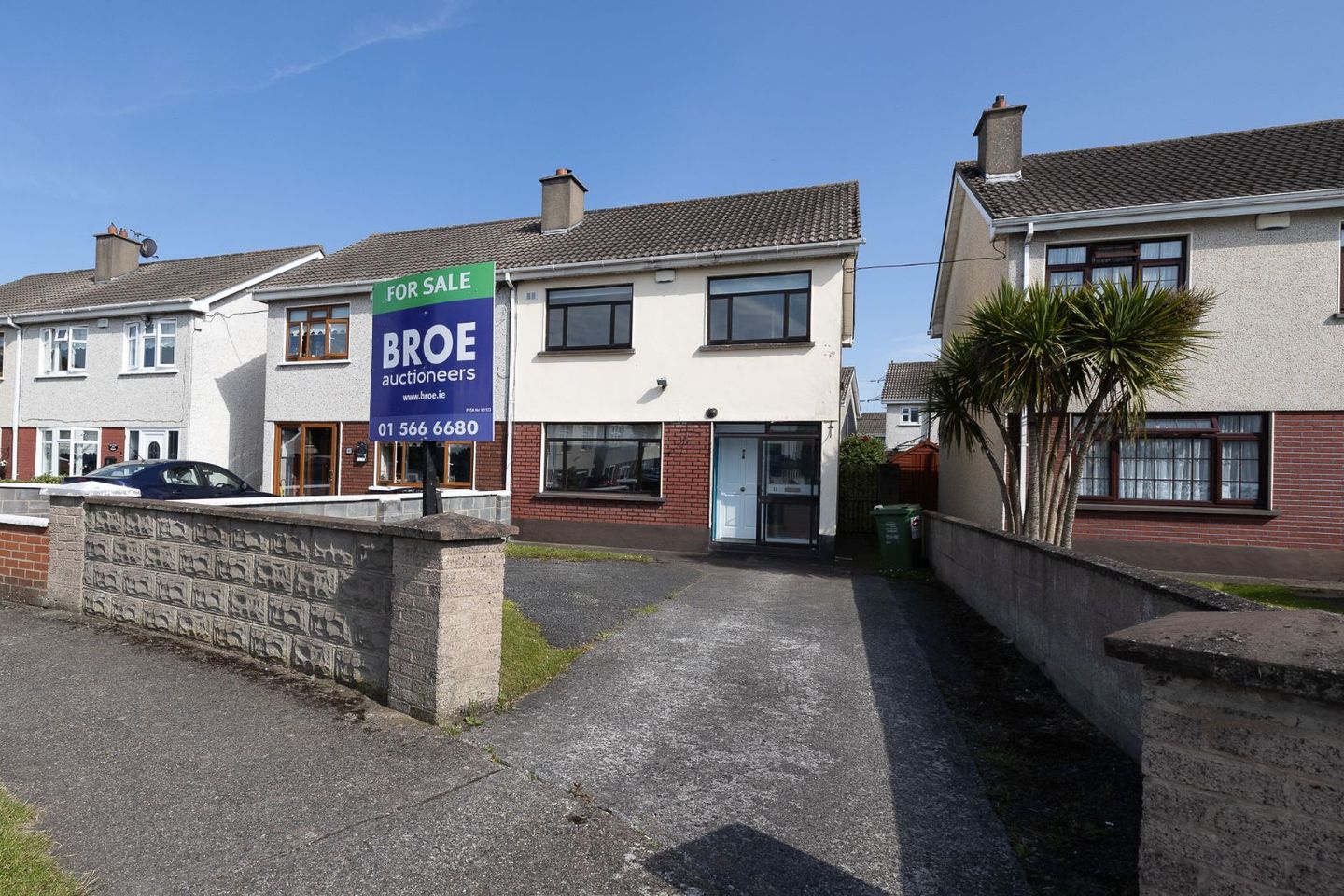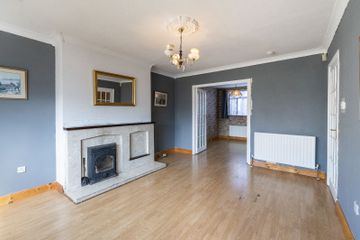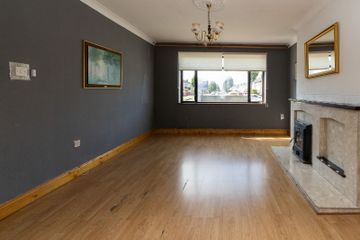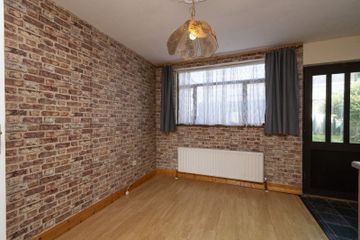



31 Tamarisk Avenue, Dublin 24, Kilnamanagh, Dublin 24, D24YKP8
€385,000
- Price per m²:€4,278
- Estimated Stamp Duty:€3,850
- Selling Type:By Private Treaty
- BER No:118513001
About this property
Highlights
- Oil fired central heating.
- Double glazed windows.
- Mature South facing rear garden.
- Excellent location.
- Not overlooked to front.
Description
BROE auctioneers take great pleasure in introducing this fantastic three bedroom semi detached family home to the market. With the benefit of large attic conversion and south facing rear garden. Superbly positioned in this prime location with the benefit of not being overlooked to the front and no onward chain. This property would benefit from light modernization. Surrounded by a wealth of amenities including shops, schools, and leisure facilities and only moments away from the Naas Road, LUAS and the M50 motorway, which enables easy access to all parts of the country. The property provides excellent family accommodation, and the location could not be better. Accommodation briefly comprises of entrance hall, open plan lounge, kitchen / dining room. Upstairs there are three generous bedrooms, attic conversion and main family bathroom. Contact Craig Leap of BROE auctioneers to register your interest. Entrance Hall 4.16m x 1.98m Laminated wood flooring, ample storage. Lounge 4.53m x 3.81m Feature marble fireplace with wood burning stove, ceiling coving, laminated wood flooring, double doors to… Kitchen/ 5.76m x 3.54m Great range of floor and eye level units to include all appliances, laminated flooring, door to south facing rear Dining Room garden. (1) Bedroom 4.07m x 2.99m Built in wardrobes, laminated wood flooring. (2) Bedroom 4.02m x 3.81m Built in wardrobes, laminated wood flooring. (3) Bedroom 2.80m x 2.55m Built in wardrobes, laminated wood flooring. Bathroom 2.52m x 1.96m W.C, W.H.B & corner shower unit. Attic Conversion 5.00m x 3.91m 2 x Velux windows, corner shower unit Please note any information, statement, description, quantity or measurement so given or contained in any such sales particulars, webpage, brochure, catalogue, email, letter, written valuations or hand out issued by or on behalf of BROE auctioneers are for illustration purposes only and are not to be taken as matters of fact. Any mistake, omission, inaccuracy or mis description given orally or contained in any sales particulars, webpage, brochure, catalogue, email, letter, written valuation or hand out issues by BROE auctioneers. Agents shall not give rise to any right of action, claim, entitlement or compensation against BROE auctioneers. Intending purchasers must satisfy themselves by carrying out their own independent due diligence, inspections or otherwise as to the correctness of any and all the information, statements, descriptions, quantity or measurements contained in any such sales particulars, webpage, brochure, catalogue, email, letter, written valuation or hand out issued by BROE auctioneers. The services, systems and appliances shown have not been tested and no warranty is made or given by BROE auctioneers as to their operability or efficiency.
Standard features
The local area
The local area
Sold properties in this area
Stay informed with market trends
Local schools and transport

Learn more about what this area has to offer.
School Name | Distance | Pupils | |||
|---|---|---|---|---|---|
| School Name | St. Kevin's Girls National School | Distance | 180m | Pupils | 253 |
| School Name | St Kevins Boys | Distance | 200m | Pupils | 277 |
| School Name | Abacas Special School For Children With Autism | Distance | 200m | Pupils | 30 |
School Name | Distance | Pupils | |||
|---|---|---|---|---|---|
| School Name | St Kilians Junior School | Distance | 820m | Pupils | 289 |
| School Name | St Kilian's Senior School | Distance | 830m | Pupils | 279 |
| School Name | St Mary's National School Tallaght | Distance | 1.4km | Pupils | 323 |
| School Name | Scoil Aonghusa Junior School | Distance | 1.4km | Pupils | 173 |
| School Name | Aengusa Senior | Distance | 1.5km | Pupils | 205 |
| School Name | St Roses Special School | Distance | 1.5km | Pupils | 63 |
| School Name | Scoil Iosa | Distance | 1.5km | Pupils | 103 |
School Name | Distance | Pupils | |||
|---|---|---|---|---|---|
| School Name | Coláiste De Híde | Distance | 680m | Pupils | 267 |
| School Name | Kingswood Community College | Distance | 1.1km | Pupils | 982 |
| School Name | Greenhills Community College | Distance | 1.6km | Pupils | 177 |
School Name | Distance | Pupils | |||
|---|---|---|---|---|---|
| School Name | Tallaght Community School | Distance | 1.6km | Pupils | 828 |
| School Name | St Pauls Secondary School | Distance | 1.9km | Pupils | 464 |
| School Name | St. Mac Dara's Community College | Distance | 2.2km | Pupils | 901 |
| School Name | Old Bawn Community School | Distance | 2.3km | Pupils | 1032 |
| School Name | St Marks Community School | Distance | 2.4km | Pupils | 924 |
| School Name | Coláiste Bríde | Distance | 2.6km | Pupils | 962 |
| School Name | Assumption Secondary School | Distance | 2.8km | Pupils | 286 |
Type | Distance | Stop | Route | Destination | Provider | ||||||
|---|---|---|---|---|---|---|---|---|---|---|---|
| Type | Tram | Distance | 430m | Stop | Kingswood | Route | Red | Destination | Tallaght | Provider | Luas |
| Type | Tram | Distance | 430m | Stop | Kingswood | Route | Red | Destination | Saggart | Provider | Luas |
| Type | Tram | Distance | 440m | Stop | Kingswood | Route | Red | Destination | Provider | Luas |
Type | Distance | Stop | Route | Destination | Provider | ||||||
|---|---|---|---|---|---|---|---|---|---|---|---|
| Type | Tram | Distance | 440m | Stop | Kingswood | Route | Red | Destination | Kingswood | Provider | Luas |
| Type | Bus | Distance | 470m | Stop | Tymonville Drive | Route | 27 | Destination | Eden Quay | Provider | Dublin Bus |
| Type | Bus | Distance | 470m | Stop | Tymonville Drive | Route | 27 | Destination | Clare Hall | Provider | Dublin Bus |
| Type | Bus | Distance | 470m | Stop | Kingswood Luas | Route | 49n | Destination | Tallaght | Provider | Nitelink, Dublin Bus |
| Type | Bus | Distance | 470m | Stop | Kingswood Luas | Route | 56a | Destination | Ringsend Road | Provider | Dublin Bus |
| Type | Bus | Distance | 480m | Stop | Tymonville Drive | Route | 27 | Destination | Jobstown | Provider | Dublin Bus |
| Type | Bus | Distance | 480m | Stop | Tymonville Drive | Route | 77n | Destination | Tallaght (westbrook Estate) | Provider | Nitelink, Dublin Bus |
Your Mortgage and Insurance Tools
Check off the steps to purchase your new home
Use our Buying Checklist to guide you through the whole home-buying journey.
Budget calculator
Calculate how much you can borrow and what you'll need to save
A closer look
BER Details
BER No: 118513001
Statistics
- 27/06/2025Entered
- 8,259Property Views
- 13,462
Potential views if upgraded to a Daft Advantage Ad
Learn How
Similar properties
€349,950
24 John McCormack Avenue, Walkinstown, Walkinstown, Dublin 12, D12V3Y83 Bed · 1 Bath · Terrace€350,000
3 Greenhills Court, Tallaght, Dublin 24, D24AX573 Bed · 2 Bath · Apartment€350,000
21 The Walk, Millbrook Lawns, Oldbawn, Dublin 24, D24F2WK3 Bed · 1 Bath · End of Terrace€350,000
19 Tymon Lawn, Dublin 24, Oldbawn, Dublin 24, D24X0YH3 Bed · 1 Bath · Semi-D
€350,000
95 The Crescent, Millbrook Lawns, Tallaght, Dublin 24, D24P2EW3 Bed · 1 Bath · Terrace€350,000
81 Homelawn Road, Tallaght, Dublin 243 Bed · 1 Bath · House€350,000
4 Avonbeg Drive, Dublin 24, Tallaght, Dublin 24, D24A6WN3 Bed · 1 Bath · End of Terrace€350,000
20 Cairnwood Court, Dublin 24, Tallaght, Dublin 24, D24FD8N3 Bed · 1 Bath · Semi-D€370,000
16 Parkhill Close, Dublin 24, Kilnamanagh, Dublin 24, D24C61W4 Bed · 2 Bath · Detached€375,000
6 Bawnville Drive, Tallaght, Dublin 243 Bed · 1 Bath · TerraceAMV: €390,000
12 Garrynisk Square, Belgard Road, Tallaght, Dublin 244 Bed · 4 Bath · House€390,000
6 Treepark Avenue, Dublin 24, Kilnamanagh, Dublin 24, D24H5V93 Bed · 1 Bath · Semi-D
Daft ID: 16186569

