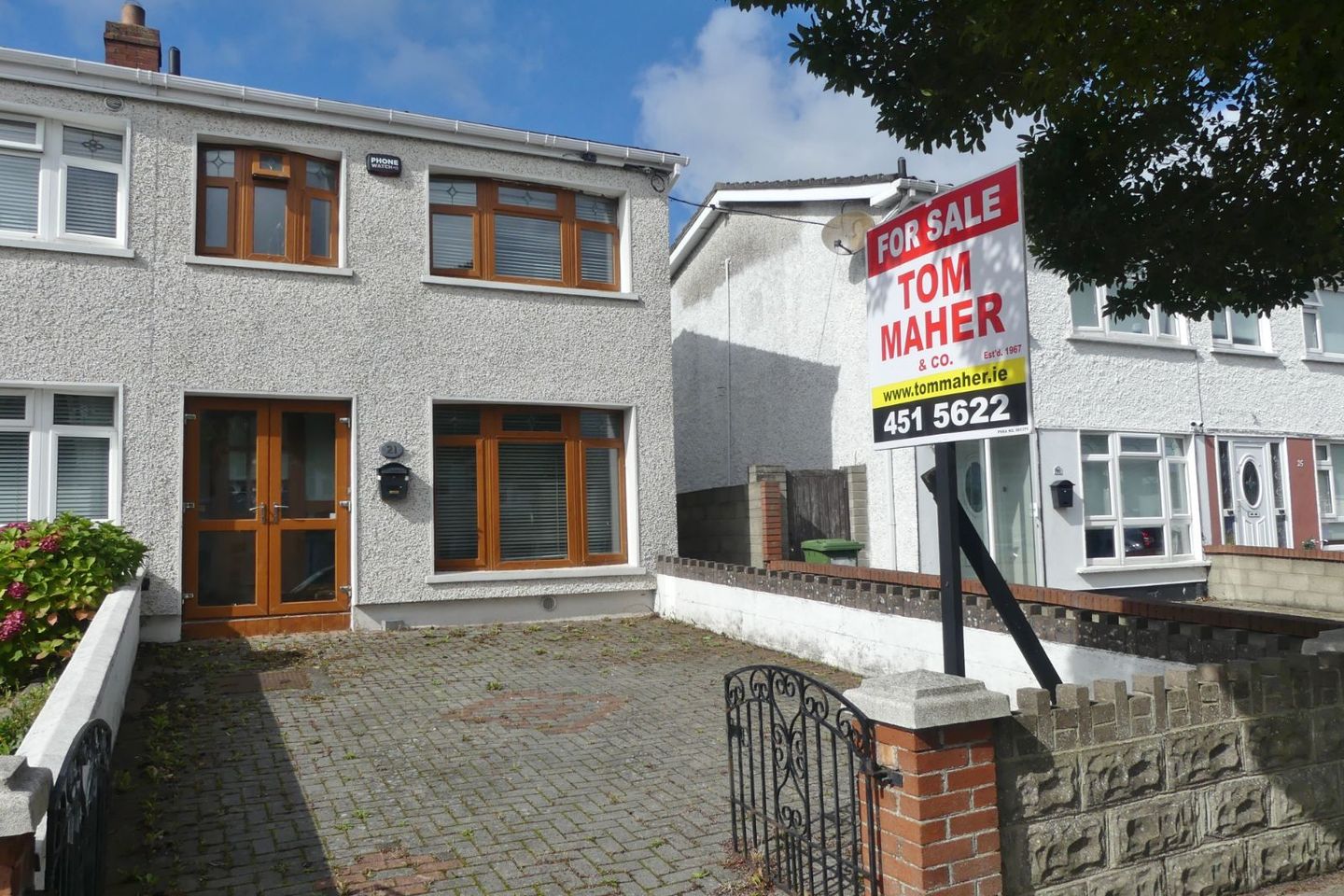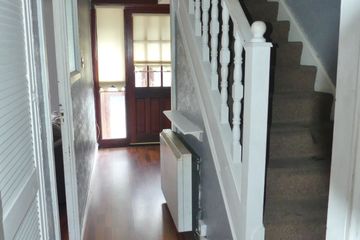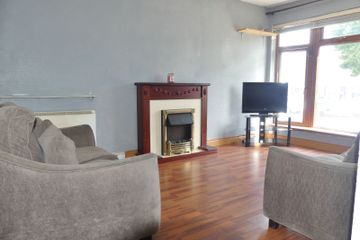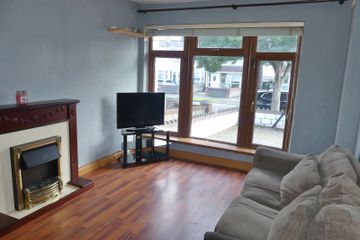



21 The Walk, Millbrook Lawns, Oldbawn, Dublin 24, D24F2WK
€350,000
- Price per m²:€3,933
- Estimated Stamp Duty:€3,500
- Selling Type:By Private Treaty
- BER No:103664488
- Energy Performance:200.25 kWh/m2/yr
Make your move
Offers closed
This property has been sold subject to contract.
- Bidder 4814€376,00016:19 - 21/10/2025
- Bidder 4814€370,00015:52 - 04/10/2025
- Bidder 4019€368,00015:51 - 04/10/2025
- Bidder 4814€367,00015:47 - 04/10/2025
- Bidder 4019€366,00015:46 - 04/10/2025
- Bidder 4814€365,00014:56 - 04/10/2025
- Bidder 4019€361,00018:42 - 27/09/2025
- Bidder 6844€360,00018:37 - 27/09/2025
- Bidder 4019€357,00018:27 - 27/09/2025
- Bidder 6844€355,00018:02 - 27/09/2025
- Bidder 4019€350,00014:16 - 16/09/2025
About this property
Description
TOM MAHER & COMPANY SCSI RICS IPAV - This instantly appealing 3 bed end of terrace EXTENDED home with NO ONWARD CHAIN is conveniently located in a quiet cul de sac adjacent to a large green perfect for family living. The property has been well maintained over the years, further modernisation and updating will fulfil the true potential of this property, to create your own dream home with style and flair. Millbrook is a highly sought after and mature residential area, conveniently located just in off the N81, Via the Old Bawn Road or Seskin View Road within a pleasant stroll of Dodder Valley Park, public transport, the link footbridge to Firhouse, local convenience stores, Church, schools etc., all of which facilitate family living. The M50 is nearby providing ease of access to various routes. Early viewing highly recommended to avoid disappointment. REGISTER YOUR INTEREST BY EMAIL. Accommodation Entrance porch with tiled flooring to the hallway with wood flooring, walk in under stairs storage plus separate storage press Lounge : 3.12m x 4.34m feature fireplace, wood flooring Kitchen/dining room : 3.75m x 5.00m Neat arrangement of built in units and presses, tiled splash area, wood flooring Boot room / Office etc 2.59 x 1.77m French doors lead to the garden, wood flooring, x2 sky light windows Wet room : 2.18m x 2.39m Triton T80 electric shower - whb - wc - The floor and wall areas are fully tiled. FIRST FLOOR Bathroom : 1.43m x 2.43m Shower cubicle with Mira electric shower - wc -pedestal whb - The floor and wall are are fully tiled Hot press Bedroom 1 : 3.07m x 3.46m Bedroom 2 : 3.07m x 4.74m wall to wall wardrobes plus over head storage, wood flooring Bedroom 3 : 3.82m x 2.45m wood flooring Features EXTENSION with apex tiled roof Stone dashed and pebble dashed to the rear PVC double glazed windows PVC fascia, soffit and guttering Trip switch fuse board Walled garden to the front with cobbled drive, excellent off street car parking. Side entrance Walled garden to the rear Block garden shed with metal roof Directions As per the map - www.tommaher.ie Viewing Details STRICTLY BY PRIOR APPOINTMENT OFFERS FOLLOWING VIEWING of the property - If you intend to bid, you will need to go to the advert on www.daft.ie - click on make an offer, you will then need to register... once registered, and satisfactory documentation is received, we will then approve you. You are then in a position to place an offer NOTE Please note all measurements are approximate and photographs provided for guidance only. We have not tested any apparatus, fixtures, fittings, or services. Interested parties must undertake their own investigation into the working order of these items.
The local area
The local area
Sold properties in this area
Stay informed with market trends
Local schools and transport

Learn more about what this area has to offer.
School Name | Distance | Pupils | |||
|---|---|---|---|---|---|
| School Name | St Dominic's National School | Distance | 330m | Pupils | 411 |
| School Name | Scoil Santain | Distance | 610m | Pupils | 269 |
| School Name | Scoil Maelruain Junior | Distance | 660m | Pupils | 379 |
School Name | Distance | Pupils | |||
|---|---|---|---|---|---|
| School Name | Scoil Maelruain Senior | Distance | 660m | Pupils | 388 |
| School Name | St Mary's National School Tallaght | Distance | 900m | Pupils | 323 |
| School Name | Ballycragh National School | Distance | 1.1km | Pupils | 544 |
| School Name | Scoil Treasa | Distance | 1.1km | Pupils | 386 |
| School Name | Firhouse Educate Together National School | Distance | 1.3km | Pupils | 380 |
| School Name | Scoil Carmel | Distance | 1.3km | Pupils | 337 |
| School Name | St Martin De Porres National School | Distance | 1.3km | Pupils | 394 |
School Name | Distance | Pupils | |||
|---|---|---|---|---|---|
| School Name | Firhouse Community College | Distance | 840m | Pupils | 824 |
| School Name | Old Bawn Community School | Distance | 980m | Pupils | 1032 |
| School Name | Firhouse Educate Together Secondary School | Distance | 1.3km | Pupils | 381 |
School Name | Distance | Pupils | |||
|---|---|---|---|---|---|
| School Name | Tallaght Community School | Distance | 1.8km | Pupils | 828 |
| School Name | Coláiste De Híde | Distance | 2.1km | Pupils | 267 |
| School Name | St Marks Community School | Distance | 2.4km | Pupils | 924 |
| School Name | St. Mac Dara's Community College | Distance | 2.5km | Pupils | 901 |
| School Name | St Colmcilles Community School | Distance | 2.8km | Pupils | 725 |
| School Name | Kingswood Community College | Distance | 2.8km | Pupils | 982 |
| School Name | Killinarden Community School | Distance | 2.8km | Pupils | 508 |
Type | Distance | Stop | Route | Destination | Provider | ||||||
|---|---|---|---|---|---|---|---|---|---|---|---|
| Type | Bus | Distance | 180m | Stop | New Bawn Park | Route | 77x | Destination | Ucd | Provider | Dublin Bus |
| Type | Bus | Distance | 180m | Stop | New Bawn Park | Route | 77a | Destination | Ringsend Road | Provider | Dublin Bus |
| Type | Bus | Distance | 190m | Stop | New Bawn Park | Route | 77a | Destination | Citywest | Provider | Dublin Bus |
Type | Distance | Stop | Route | Destination | Provider | ||||||
|---|---|---|---|---|---|---|---|---|---|---|---|
| Type | Bus | Distance | 210m | Stop | Old Bawn Road | Route | S6 | Destination | Blackrock | Provider | Go-ahead Ireland |
| Type | Bus | Distance | 210m | Stop | Old Bawn Road | Route | Um08 | Destination | Riverside Cottages | Provider | Slevins Coaches |
| Type | Bus | Distance | 210m | Stop | Old Bawn Road | Route | S8 | Destination | Dun Laoghaire | Provider | Go-ahead Ireland |
| Type | Bus | Distance | 210m | Stop | Old Bawn Road | Route | Sd4 | Destination | Tibradden | Provider | Tfi Local Link Kildare South Dublin |
| Type | Bus | Distance | 210m | Stop | Old Bawn Road | Route | Sd3 | Destination | Bohernabreena | Provider | Tfi Local Link Kildare South Dublin |
| Type | Bus | Distance | 210m | Stop | Old Bawn Road | Route | 77a | Destination | Ringsend Road | Provider | Dublin Bus |
| Type | Bus | Distance | 240m | Stop | Old Bawn Road | Route | S8 | Destination | Citywest | Provider | Go-ahead Ireland |
Your Mortgage and Insurance Tools
Check off the steps to purchase your new home
Use our Buying Checklist to guide you through the whole home-buying journey.
Budget calculator
Calculate how much you can borrow and what you'll need to save
BER Details
BER No: 103664488
Energy Performance Indicator: 200.25 kWh/m2/yr
Statistics
- 11/09/2025Entered
- 9,414Property Views
- 15,345
Potential views if upgraded to a Daft Advantage Ad
Learn How
Similar properties
€315,000
22 Hazelgrove, Tallaght, Dublin 243 Bed · 2 Bath · Semi-D€315,000
28 Knockmore Grove, Tallaght, Dublin 243 Bed · 1 Bath · Terrace€315,000
137 Kiltipper Gate, Kiltipper, Tallaght, Dublin 24, Tallaght, Dublin 243 Bed · 2 Bath · Apartment€320,000
1 Fernwood Way, Dublin 24, Tallaght, Dublin 24, D24Y5W63 Bed · 1 Bath · Terrace
€320,000
2a Maplewood Park, Dublin 24, Tallaght, Dublin 24, D24RW703 Bed · 2 Bath · Terrace€320,000
11 Alderwood Grove, Springfield, Tallaght, Dublin 24, D24XY0X3 Bed · 1 Bath · Terrace€325,000
91 Lanndale Lawns, Tallaght, Dublin 243 Bed · 1 Bath · End of Terrace€325,000
5 Allenton Gardens, Ballycragh, Dublin 243 Bed · 1 Bath · Terrace€340,000
19 Avonbeg Road, Dublin 24, Tallaght, Dublin 24, D24R5FE3 Bed · 1 Bath · Terrace€349,000
87 The Wood, Millbrook Lawns, Oldbawn, Dublin 24, D24DCD03 Bed · 1 Bath · Terrace€350,000
20 Allenton Crescent, Dublin 24, Firhouse, Dublin 24, D24V6TT3 Bed · 1 Bath · Terrace€350,000
3 Greenhills Court, Tallaght, Dublin 24, D24AX573 Bed · 2 Bath · Apartment
Daft ID: 16288792

