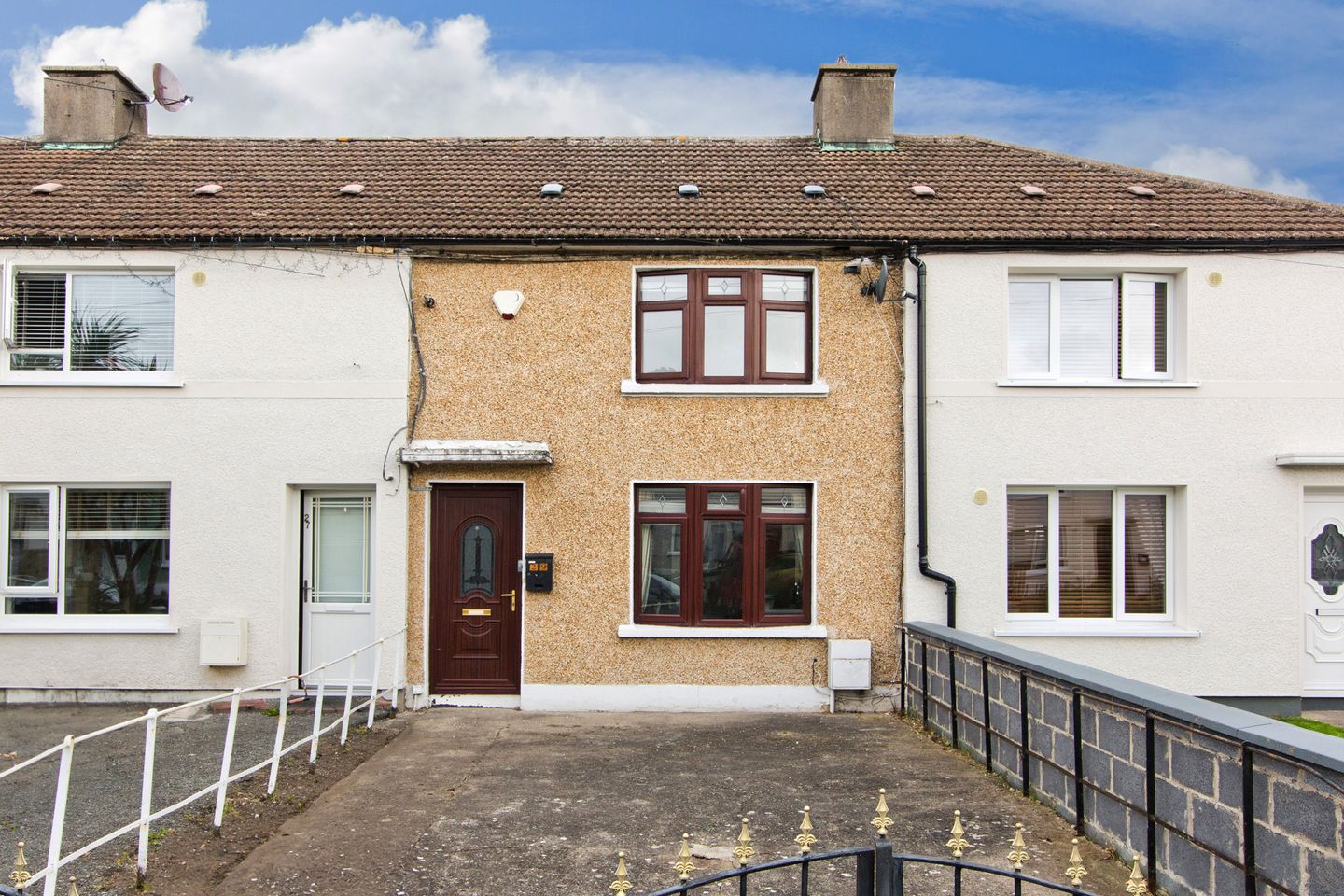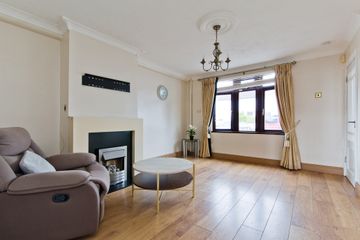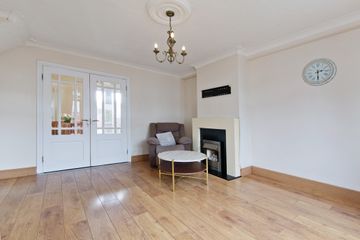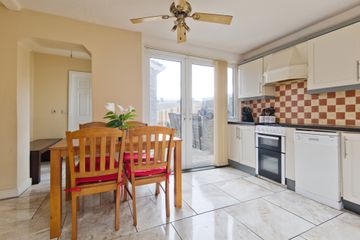



29 Cashel Avenue, Crumlin, Dublin 12, D12K6N2
€375,000
- Price per m²:€4,917
- Estimated Stamp Duty:€3,750
- Selling Type:By Private Treaty
- BER No:110926094
- Energy Performance:357.64 kWh/m2/yr
About this property
Description
Sherry FitzGerald is delighted to present a wonderful opportunity to acquire an extended three-bedroom mid-terrace family home on Cashel Avenue. No.29 has been lovingly maintained over the years with well-proportioned living accommodation. Upon entering this charming property, you're greeted by a light-filled and spacious entrance hall with stairs to the first-floor landing and opening to the main living room. The living room is of good size with a large front facing window, feature fireplace with inset electric fire, decorative coving, laminate flooring and double doors leading to the kitchen/dining room. The extended open plan kitchen/dining room is of good size and is fitted with matching base & wall units, ample work top space, tiled splashback, space for free standing oven with gas hob, extractor above, plumbing for dishwasher, double doors to the rear garden, polished tiled flooring and an inner hallway leading to the bathroom. The family bathroom is fitted with an Opaque window to the rear aspect, WC, wash hand basin with mixer tap, walk-in shower with mira power shower and tiled floor to ceiling. Moving to the first floor, you'll find three good-sized bedrooms and loft access via an attic stairs. Bedroom One is a sizeable double bedroom with window to the front, built-wardrobes, decorative coving and carpeted floor coverings. Bedroom Two is a sizeable double bedroom with window to the rear aspect overlooking the rear garden, decorative coving and laminate flooring. Bedroom Three is a large single bedroom with window to the rear aspect, decorative coving and laminate flooring. This completes the living accommodation throughout this great home. Entrance Hall 1.19m x 1.07m. Leading from the front door with stairs to the first floor landing and opening to the living room. Living Room 3.90m x 4.34m. Front facing window , feature fireplace with inset electric fire, decorative coving, laminate flooring, access to the understairs storage and double doors to the open plan kitchen/dining room. Open Plan Kitchen/Dining Room 4.79m x 2.52m. Fitted with matching base & wall units, ample work top space, tiled splashback, space for free standing oven with gas hob, extractor above, plumbing for dishwasher, double doors to the rear garden, polished tiled flooring and an inner hallway leading to the bathroom. Family Bathroom 2.50m x 2.50m. Opaque window to the rear aspect, WC, wash hand basin with mixer tap, walk in shower with Mira power shower and tiled floor to ceiling. Bedroom 1 3.60m x 3.39m. Sizeable double bedroom with window to the front aspect, decorative coving, built-in wardrobes and carpeted floor coverings. Bedroom 2 2.63m x 3.50m. Good sized double bedroom with window to the rear aspect, decorative coving, and laminate flooring. Bedroom 3 2.19m x 2.60m. Large singe bedroom with window to the rear aspect, decorative coving and laminate flooring. Outside Off-street parking provided by the large driveway to the front of the home. The delightful rear garden is extremely private, with a sizeable patio area which leads from the rear of the home and has been finished with a large concreted area and large paving slabs. The rear of the garden is mainly laid to lawn and a timber storage shed.
The local area
The local area
Sold properties in this area
Stay informed with market trends
Local schools and transport

Learn more about what this area has to offer.
School Name | Distance | Pupils | |||
|---|---|---|---|---|---|
| School Name | Scoil Una Naofa (st. Agnes') | Distance | 490m | Pupils | 361 |
| School Name | Scoil Eoin | Distance | 540m | Pupils | 138 |
| School Name | Our Lady Of Hope School | Distance | 650m | Pupils | 45 |
School Name | Distance | Pupils | |||
|---|---|---|---|---|---|
| School Name | Presentation Primary School | Distance | 1.1km | Pupils | 418 |
| School Name | Harold's Cross National School | Distance | 1.1km | Pupils | 395 |
| School Name | Scoil Mológa | Distance | 1.2km | Pupils | 228 |
| School Name | St Damian's National School | Distance | 1.3km | Pupils | 232 |
| School Name | Marist Primary School | Distance | 1.3km | Pupils | 212 |
| School Name | Libermann Spiritan School | Distance | 1.4km | Pupils | 43 |
| School Name | St Pius X Boys National School | Distance | 1.5km | Pupils | 509 |
School Name | Distance | Pupils | |||
|---|---|---|---|---|---|
| School Name | Rosary College | Distance | 440m | Pupils | 225 |
| School Name | Presentation Community College | Distance | 1.2km | Pupils | 458 |
| School Name | Pearse College - Colaiste An Phiarsaigh | Distance | 1.3km | Pupils | 84 |
School Name | Distance | Pupils | |||
|---|---|---|---|---|---|
| School Name | Terenure College | Distance | 1.4km | Pupils | 798 |
| School Name | Clogher Road Community College | Distance | 1.4km | Pupils | 269 |
| School Name | Templeogue College | Distance | 1.4km | Pupils | 660 |
| School Name | Loreto College | Distance | 1.5km | Pupils | 365 |
| School Name | Our Lady's School | Distance | 1.8km | Pupils | 798 |
| School Name | Harolds Cross Educate Together Secondary School | Distance | 1.9km | Pupils | 350 |
| School Name | Our Lady Of Mercy Secondary School | Distance | 2.0km | Pupils | 280 |
Type | Distance | Stop | Route | Destination | Provider | ||||||
|---|---|---|---|---|---|---|---|---|---|---|---|
| Type | Bus | Distance | 80m | Stop | Cashel Avenue | Route | 74 | Destination | Dundrum | Provider | Dublin Bus |
| Type | Bus | Distance | 110m | Stop | Cashel Avenue | Route | 74 | Destination | Eden Quay | Provider | Dublin Bus |
| Type | Bus | Distance | 220m | Stop | Ravensdale Park | Route | 74 | Destination | Dundrum | Provider | Dublin Bus |
Type | Distance | Stop | Route | Destination | Provider | ||||||
|---|---|---|---|---|---|---|---|---|---|---|---|
| Type | Bus | Distance | 250m | Stop | Ravensdale | Route | 74 | Destination | Eden Quay | Provider | Dublin Bus |
| Type | Bus | Distance | 350m | Stop | Stannaway Avenue | Route | 83a | Destination | Charlestown | Provider | Dublin Bus |
| Type | Bus | Distance | 350m | Stop | Stannaway Avenue | Route | 83 | Destination | Westmoreland St | Provider | Dublin Bus |
| Type | Bus | Distance | 350m | Stop | Stannaway Avenue | Route | 83a | Destination | Kimmage | Provider | Dublin Bus |
| Type | Bus | Distance | 350m | Stop | Stannaway Avenue | Route | 83a | Destination | Harristown | Provider | Dublin Bus |
| Type | Bus | Distance | 350m | Stop | Stannaway Avenue | Route | 83 | Destination | Harristown | Provider | Dublin Bus |
| Type | Bus | Distance | 350m | Stop | Stannaway Avenue | Route | 83 | Destination | Kimmage | Provider | Dublin Bus |
Your Mortgage and Insurance Tools
Check off the steps to purchase your new home
Use our Buying Checklist to guide you through the whole home-buying journey.
Budget calculator
Calculate how much you can borrow and what you'll need to save
BER Details
BER No: 110926094
Energy Performance Indicator: 357.64 kWh/m2/yr
Statistics
- 15/11/2025Entered
- 5,706Property Views
- 9,301
Potential views if upgraded to a Daft Advantage Ad
Learn How
Similar properties
€340,000
Apartment 19, Manor Villas, D6WT4473 Bed · 1 Bath · Apartment€349,950
24 John McCormack Avenue, Walkinstown, Walkinstown, Dublin 12, D12V3Y83 Bed · 1 Bath · Terrace€349,950
28 Drimnagh Road, Drimnagh, Dublin 12, D12T8K33 Bed · 1 Bath · Terrace€349,950
161 Galtymore Road, Drimnagh, Drimnagh, Dublin 12, D12NW523 Bed · 1 Bath · Terrace
€350,000
256 Cooley Road, Dublin 12, Drimnagh, Dublin 12, D12K3863 Bed · 1 Bath · Terrace€365,000
Apartment 2, 234 Harold'S Cross Road, Harold's Cross, Dublin 6W, D6WHX023 Bed · 1 Bath · Apartment€374,950
38 Galtymore Road, Drimnagh, Drimnagh, Dublin 12, D12PF513 Bed · 1 Bath · Terrace€375,000
Apartment 107, Kilmainham Bank, Inchicore, Dublin 8, D08H3083 Bed · 1 Bath · Apartment€390,000
35 Windmill Road, Dublin 12, Crumlin, Dublin 12, D12H4F33 Bed · 1 Bath · End of Terrace€395,000
5 Walkinstown Park, Walkinstown, Dublin 123 Bed · 1 Bath · House€395,000
6 Brandon Road, Drimnagh, Dublin 123 Bed · 2 Bath · TerraceAMV: €395,000
201 Bunting Road, Walkinstown, Dublin 12, D12X6W93 Bed · 1 Bath · House
Daft ID: 16279048

