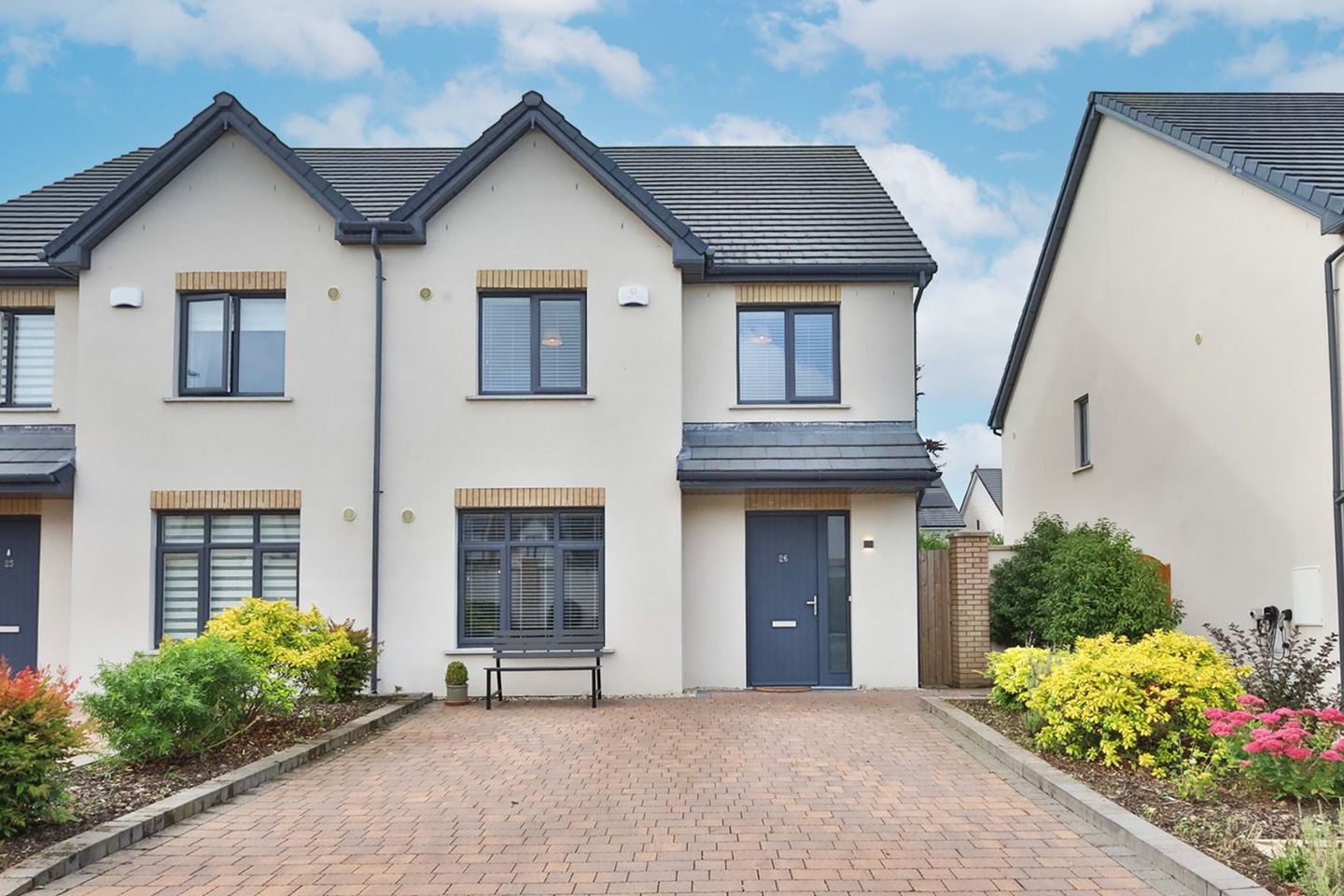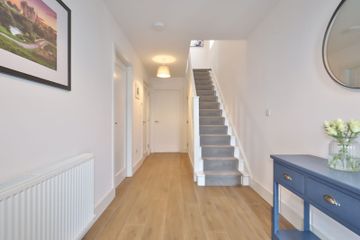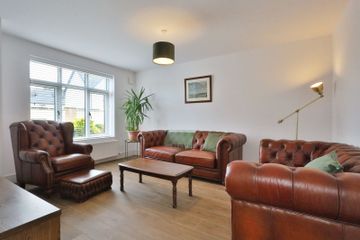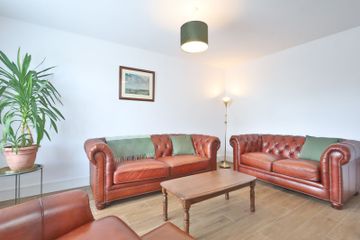



26 Effernock Lane, Trim, Co. Meath, C15VXY8
€485,000
- Price per m²:€3,789
- Estimated Stamp Duty:€4,850
- Selling Type:By Private Treaty
- BER No:114825847
- Energy Performance:21.72 kWh/m2/yr
About this property
Highlights
- Top quality features throughout
- A rated home
- Air to water heat pump
- PV panels
- Cobblelock driveway
Description
An excellent opportunity to purchase an almost new 4 bed semi detached house extending to c. 128sq.m. located in the popular development Effernock Trim located on the Dublin side of Trim Town. This property is modern with a cream plastered finish with grey double glazed windows and feature buff brick surrounds. It is located in a lovely quiet cul de sac in Effernock and enjoys the benefit of a large green space with many mature trees to the front. Internally this ‘A ‘rated home benefits from a high quality kitchen, wooden flooring, tiling and top quality bathroom and ensuite finishes. Excellently located walking distance to Trim Town Centre with all local amenities such as schools, shops and leisure facilities close by. Trim is within an hours communte of Dublin City & Airport and it also benefits from an excellent bus service to Dublin City. Accommodation includes: Entrance Hall, Lounge, Kitchen/Dining Room, Utility Room, Guest w.c., 4 Bedrooms (Master Ensuite) and Bathroom. ACCOMMODATION: Entrance Hall - 6.42 x 2.05 With wood effect tiled flooring, composite door and understairs storage. Lounge - 4.52 x 3.07 With wood effect tiled flooring Guest w.c. - 1.63 x 1.45 With tiled flooring, w.h.b and w.c. Utility Room - 2.2 x 1.71 With wood effect tiled flooring, built in floor unit with countertop and plumbed for washing mchine and dryer. Kitchen / Dining Room - 5.87 x 4.21 With wood effect tiled flooring, built in modern grey wall and floor units with centre island with quartz worktop, oven, hob, integrated dishwasher, integrated fridge/freezer and microwave. Open plan to snug (2.47 x 1.74) with wood effect tiled flooring. Landing With carpet, hotpress and stira to the attic. Bedroom 1 - 4.56 x 3.01 With wooden flooring and built in wardrobes. Ensuite - 2.3 x 1.22 With tiled flooring, partially tiled walls, w.h.b., w.c. and shower. Bedroom 2 - 4.4 x 3.07 With wooden flooring. Bedroom 3 - 2.98 x 2.75 With wooden flooring. Bedroom 4 - 3.33 x 2.81 With wooden flooring. Bathroom - 2.43 x 1.79 With tiled flooring, partially tiled walls, w.h.b, w.c., bath and heated towel rail. DIRECTIONS: EIRCODE: C15 VXY8
The local area
The local area
Sold properties in this area
Stay informed with market trends
Local schools and transport
Learn more about what this area has to offer.
School Name | Distance | Pupils | |||
|---|---|---|---|---|---|
| School Name | Gaelscoil Na Boinne | Distance | 450m | Pupils | 209 |
| School Name | St Michael's National School Trim | Distance | 1.3km | Pupils | 289 |
| School Name | St Mary's Convent Trim | Distance | 1.3km | Pupils | 549 |
School Name | Distance | Pupils | |||
|---|---|---|---|---|---|
| School Name | St Patrick's National School Trim | Distance | 1.7km | Pupils | 52 |
| School Name | Trim Educate Together National School | Distance | 3.7km | Pupils | 189 |
| School Name | Robinstown National School | Distance | 5.7km | Pupils | 175 |
| School Name | Kilbride National School | Distance | 5.8km | Pupils | 190 |
| School Name | Dunderry National School | Distance | 6.5km | Pupils | 106 |
| School Name | Dangan National School | Distance | 6.9km | Pupils | 217 |
| School Name | Kiltale National School | Distance | 7.2km | Pupils | 114 |
School Name | Distance | Pupils | |||
|---|---|---|---|---|---|
| School Name | Boyne Community School | Distance | 780m | Pupils | 998 |
| School Name | Scoil Mhuire Trim | Distance | 1.2km | Pupils | 820 |
| School Name | Coláiste Pobail Rath Cairn | Distance | 9.8km | Pupils | 138 |
School Name | Distance | Pupils | |||
|---|---|---|---|---|---|
| School Name | Beaufort College | Distance | 12.0km | Pupils | 917 |
| School Name | St. Joseph's Secondary School, Navan, | Distance | 12.5km | Pupils | 712 |
| School Name | St. Patrick's Classical School | Distance | 12.5km | Pupils | 938 |
| School Name | Athboy Community School | Distance | 12.5km | Pupils | 653 |
| School Name | Coláiste Na Mí | Distance | 13.1km | Pupils | 873 |
| School Name | Loreto Secondary School | Distance | 13.1km | Pupils | 909 |
| School Name | Coláiste Clavin | Distance | 14.4km | Pupils | 517 |
Type | Distance | Stop | Route | Destination | Provider | ||||||
|---|---|---|---|---|---|---|---|---|---|---|---|
| Type | Bus | Distance | 420m | Stop | Friars Park | Route | 111 | Destination | Athboy | Provider | Bus Éireann |
| Type | Bus | Distance | 420m | Stop | Friars Park | Route | 111x | Destination | Trim | Provider | Bus Éireann |
| Type | Bus | Distance | 420m | Stop | Friars Park | Route | 111 | Destination | Delvin | Provider | Bus Éireann |
Type | Distance | Stop | Route | Destination | Provider | ||||||
|---|---|---|---|---|---|---|---|---|---|---|---|
| Type | Bus | Distance | 430m | Stop | Friars Park | Route | 111 | Destination | U C D Belfield | Provider | Bus Éireann |
| Type | Bus | Distance | 430m | Stop | Friars Park | Route | 111x | Destination | Wilton Terrace | Provider | Bus Éireann |
| Type | Bus | Distance | 430m | Stop | Friars Park | Route | 111 | Destination | Dublin | Provider | Bus Éireann |
| Type | Bus | Distance | 720m | Stop | Victorine Abbey | Route | 111x | Destination | Wilton Terrace | Provider | Bus Éireann |
| Type | Bus | Distance | 720m | Stop | Victorine Abbey | Route | 111 | Destination | U C D Belfield | Provider | Bus Éireann |
| Type | Bus | Distance | 720m | Stop | Victorine Abbey | Route | 111 | Destination | Dublin | Provider | Bus Éireann |
| Type | Bus | Distance | 930m | Stop | Ring Road | Route | 111 | Destination | U C D Belfield | Provider | Bus Éireann |
Your Mortgage and Insurance Tools
Check off the steps to purchase your new home
Use our Buying Checklist to guide you through the whole home-buying journey.
Budget calculator
Calculate how much you can borrow and what you'll need to save
A closer look
BER Details
BER No: 114825847
Energy Performance Indicator: 21.72 kWh/m2/yr
Statistics
- 30/09/2025Entered
- 3,399Property Views
- 5,540
Potential views if upgraded to a Daft Advantage Ad
Learn How
Similar properties
€485,000
138 Effernock Avenue, Trim, Co. Meath, C15V09C4 Bed · 3 Bath · Semi-D€795,000
8 Knightsbrook Way, Trim, Trim, Co. Meath, C15V9Y84 Bed · 4 Bath · Detached€900,000
51 Effernock Avenue, Trim, Co. Meath, C15K2DY4 Bed · 4 Bath · Detached€950,000
Riverside Lodge, Scurlockstown, Trim, Co. Meath, C15FK314 Bed · 4 Bath · Detached
Daft ID: 16291242


