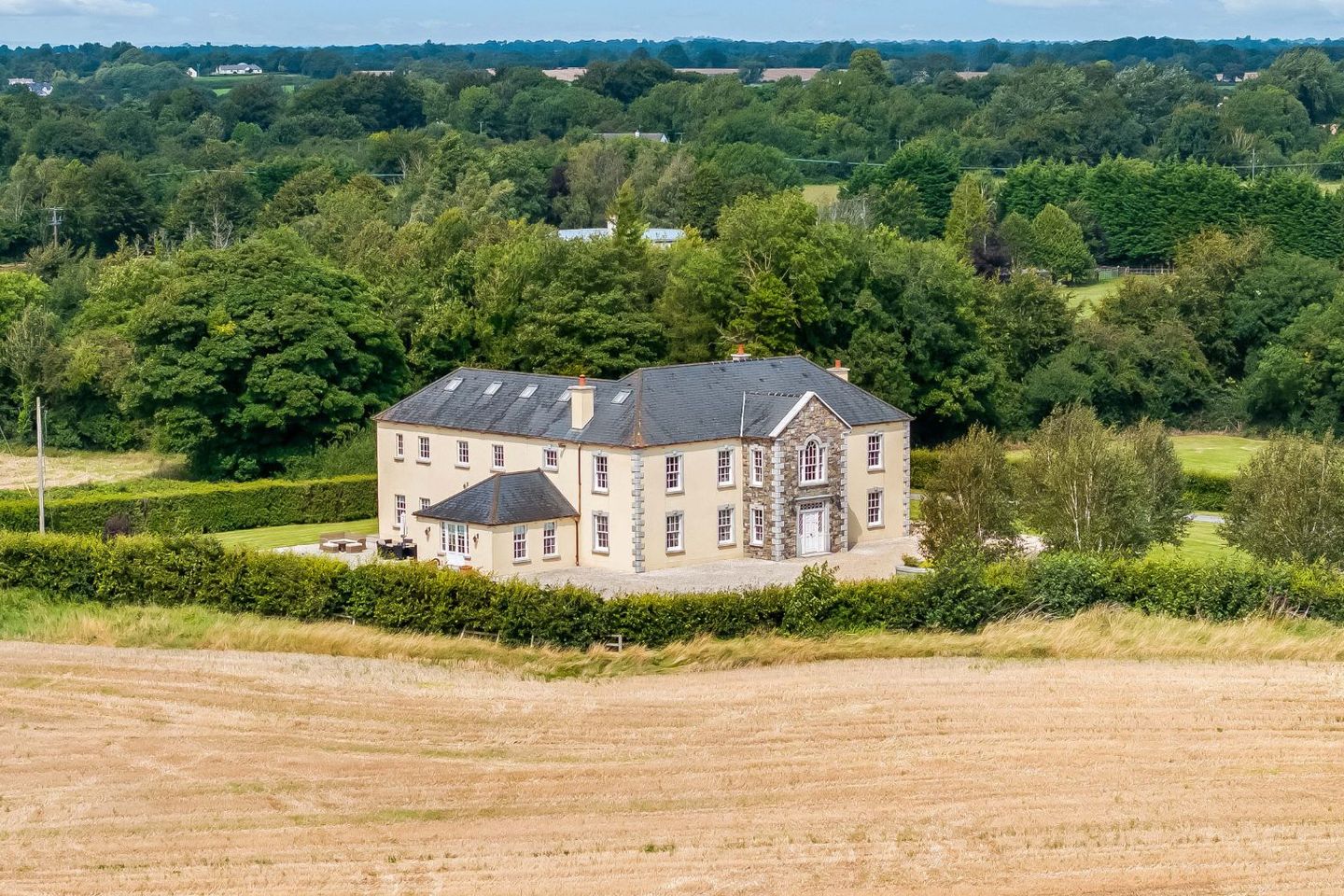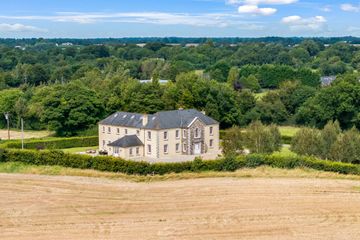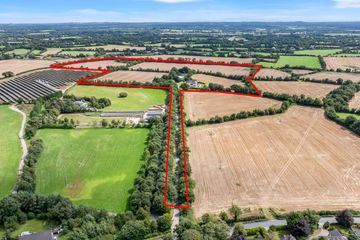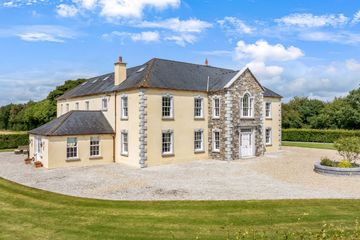



Friarspark House, Friarspark, Laracor, Co. Meath, C15A0C5
€1,900,000
- Price per m²:€3,878
- Estimated Stamp Duty:€44,000
- Selling Type:By Private Treaty
- BER No:101699114
- Energy Performance:90.01 kWh/m2/yr
About this property
Description
A BEAUTIFULLY PRESENTED COMTEMPORARY PERIOD-STYLE RESIDENCE ON APPROX. 17.9 HECTARES (44 ACRES), LOCATED JUST MINUTES FROM TRIM, CO. MEATH AND WITHIN 45 MINUTES OF DUBLIN. PRIVATELY POSITIONED ON AN ELEVATED SITE AND APPROACHED VIA A LONG, AVENUE WITH ELECTRIC GATES, THE PROPERTY INCLUDES SPACIOUS RECEPTION ROOMS, A BESPOKE TIMBER KITCHEN & FIVE BEDROOMS. SURROUNDED BY MATURE LANDSCAPING, IT ALSO BENEFITS FROM A LARGE SHED AND HIGH-QUALITY TILLAGE LAND. SPECIAL FEATURES • Turn key Contemporary Period-Style Home in excellent condition • Accommodation extending to 490 sq. m (5,274 sq. ft) • Elegant light filled reception rooms • Electric security gates entrance and tarmacadam driveway • Double glazed timber sash windows • Large kitchen with Rangemaster range • Five spacious bedrooms with views all-round • Alarm security system • Approx. 17.9 hectares (44 acres) consisting of excellent tillage land • Mature trees and planting • Ideal location, just under 45 minutes to Dublin city and airport Set on approximately 17.9 hectares (44 acres) of prime agricultural land, this imposing contemporary period-style residence is situated on elevated and private position just minutes from the heritage town of Trim, Co. Meath. Approached through secure electric gates, a long, hedge-lined avenue leads up to the house, unfolding onto a wide gravel driveway that wraps around a formal granite turning circle, planted with specimen shrubs. Mature birch trees and beech hedging provide natural screening and a picturesque backdrop to this elegant countryside setting. The exterior façade of residence itself combines stone and plaster finishes, enhanced with granite quoins, and is beautifully positioned to take full advantage of the surrounding views while remaining private from neighbouring properties. The front door opens into a welcoming vestibule, laid in decorative tiled flooring with a feature tile surround. From here, double glass-panelled doors lead into the main entrance hall, which is fitted with elegant tiled flooring and a wide timber staircase. A feature marble fireplace with a stove inset creates a warm focal point on arrival. To the right of the hall is a light-filled reception room, boasting a dual aspect, double glazed timber sash windows, recessed ceiling detailing, brass light switches, and an open fireplace. Opposite, the main reception room is currently used as a formal living room, also dual aspect, featuring a large stone chimney breast, freestanding stove, and a timber mantle. This room flows into the dining room, where French doors open directly onto the garden. From the dining room, a set of glazed double doors opens into the open-plan kitchen, dining, and living space, the centrepiece of the home. This expansive area is perfect for entertaining, with a solid timber kitchen, bespoke cabinetry, stone countertops, and a large centre island, ideal for entertaining. Appliances include a Rangemaster stove, wine fridge, dishwasher, and integrated storage throughout. Off the kitchen is a pantry, fitted with additional cabinetry and shelving, a utility room, guest WC, and a plant room can also be found on the ground floor accommodation. Back in the main entrance hall, a beautifully finished under-stair WC adds further convenience. The staircase ascends to a spacious landing, where a reading nook or home office is perfectly positioned beneath a large arched sash window that overlooks the approach. To the left is a large bedroom suite that connects via Jack-and-Jill bathroom to an additional bedroom. The bathroom has been recently refurbished and includes a luxury rain shower and floor-to-ceiling tiling. Another generously sized bedroom lies opposite the landing and benefits from its own en-suite shower room, also finished in contemporary tiling. A fourth bedroom is also accessible from the landing. Positioned at the rear of the house is the main bedroom, complete with a luxurious en-suite bathroom featuring a freestanding bathtub, oversized shower, and bespoke vanity units, as well as a walk-in wardrobe. A further staircase leads to the top floor, which offers excellent potential as a games room, home office, or additional storage space. YARD & LAND The lands at the property extend to approximately 16.9 hectares (44 acres) of exceptionally high-quality, well-drained farmland, currently laid out in large, manageable fields under tillage. The fields enjoy excellent access and are bound by mature hedgerows, offering both shelter and privacy, while clearly defining field boundaries. The property is further enhanced by its setting, with some old stone wall remains that add charm and character to the setting. Near the main residence stands a traditional stone outbuilding, offering excellent potential for conversion into outdoor storage or stabling. A larger agricultural shed also lies close to the house, providing further potential for use as stables, machinery storage, or as part of a wider farming operation. LOCATION Friarspark House is ideally located just 2km from Trim, a picturesque and historically significant heritage town situated on the banks of the River Boyne in County Meath, known as "The Royal County" due to its historic role as the seat of the High Kings of Ireland. Trim is renowned for its rich heritage and charm, with the imposing Trim Castle,the largest Norman castle in Europe, standing as the town’s centrepiece. Built by Hugh de Lacy in 1173, the castle and surrounding town offer a strong sense of history and cultural depth. Today, Trim is a vibrant and bustling market town, offering a full range of daily amenities. For additional shopping needs, Navan is just a short drive away, while major retail centres such as Blanchardstown, Dundrum Town Centre, and Liffey Valley are all easily accessible.Families are well catered for with a selection of excellent primary and secondary schools in both Trim and Navan, along with a choice of private schools within a forty-minute drive. The area is also a haven for sport and leisure. County Meath is home to Fairyhouse, Navan, and Bellewstown racecourses, as well as the internationally renowned Tattersalls Ireland. The nearby Laytown Races, held annually on the beach, offer a truly unique horse racing experience.For golf enthusiasts, the region boasts some outstanding courses, including Royal Tara Golf Club, Knightsbrook Golf & Leisure Resort, and the prestigious Killeen Castle, host of the 2011 Solheim Cup. DISTANCES 2.9 km / 4 minutes to Trim 16 km / 20 minutes to Athboy 18 km/ 20 minutes to Navan 33.5 km/ 30 minutes to Dunboyne 23 km / 26 minutes to Dunshaughlin 27 km /32 minutes to Kilcock 48 km / 1 hour to Dublin City Centre 54 km / 50 minutes to Dublin Airport All distances/times are approximate. TECHNICAL INFORMATION SERVICES | Underfloor oil fired central heating, mains electricity, septic tank & High-speed National Broadband SALE METHOD | Private Treaty. FIXTURES & FITTINGS | Window Blinds and all ceiling light fittings, plus all white goods are included in the sale. TENURE & POSSESSION | The property is offered for sale freehold with vacant possession being given at the closing of sale. VIEWING | Strictly By Private Appointment.
The local area
The local area
Sold properties in this area
Stay informed with market trends
Local schools and transport

Learn more about what this area has to offer.
School Name | Distance | Pupils | |||
|---|---|---|---|---|---|
| School Name | St Mary's Convent Trim | Distance | 1.9km | Pupils | 549 |
| School Name | St Michael's National School Trim | Distance | 2.0km | Pupils | 289 |
| School Name | Trim Educate Together National School | Distance | 2.5km | Pupils | 189 |
School Name | Distance | Pupils | |||
|---|---|---|---|---|---|
| School Name | Gaelscoil Na Boinne | Distance | 3.4km | Pupils | 209 |
| School Name | Boardsmill National School | Distance | 5.1km | Pupils | 187 |
| School Name | Kilbride National School | Distance | 5.8km | Pupils | 190 |
| School Name | Sn Cill | Distance | 6.2km | Pupils | 71 |
| School Name | Kildalkey National School | Distance | 6.8km | Pupils | 204 |
| School Name | Dangan National School | Distance | 7.5km | Pupils | 217 |
| School Name | Dunderry National School | Distance | 7.9km | Pupils | 106 |
School Name | Distance | Pupils | |||
|---|---|---|---|---|---|
| School Name | Scoil Mhuire Trim | Distance | 2.2km | Pupils | 820 |
| School Name | Boyne Community School | Distance | 2.4km | Pupils | 998 |
| School Name | Coláiste Pobail Rath Cairn | Distance | 9.3km | Pupils | 138 |
School Name | Distance | Pupils | |||
|---|---|---|---|---|---|
| School Name | Athboy Community School | Distance | 11.3km | Pupils | 653 |
| School Name | Coláiste Clavin | Distance | 11.8km | Pupils | 517 |
| School Name | Enfield Community College | Distance | 14.1km | Pupils | 532 |
| School Name | Beaufort College | Distance | 14.4km | Pupils | 917 |
| School Name | St. Patrick's Classical School | Distance | 14.7km | Pupils | 938 |
| School Name | St. Joseph's Secondary School, Navan, | Distance | 14.8km | Pupils | 712 |
| School Name | Loreto Secondary School | Distance | 15.5km | Pupils | 909 |
Type | Distance | Stop | Route | Destination | Provider | ||||||
|---|---|---|---|---|---|---|---|---|---|---|---|
| Type | Bus | Distance | 1.4km | Stop | Trim Primary Care Centre | Route | 189 | Destination | Navan | Provider | Tfi Local Link Louth Meath Fingal |
| Type | Bus | Distance | 1.4km | Stop | Trim Primary Care Centre | Route | 189 | Destination | Enfield | Provider | Tfi Local Link Louth Meath Fingal |
| Type | Bus | Distance | 1.8km | Stop | Mornington View | Route | 189 | Destination | Enfield | Provider | Tfi Local Link Louth Meath Fingal |
Type | Distance | Stop | Route | Destination | Provider | ||||||
|---|---|---|---|---|---|---|---|---|---|---|---|
| Type | Bus | Distance | 1.8km | Stop | Mornington | Route | 189 | Destination | Trim | Provider | Tfi Local Link Louth Meath Fingal |
| Type | Bus | Distance | 1.8km | Stop | Mornington | Route | 189 | Destination | Navan | Provider | Tfi Local Link Louth Meath Fingal |
| Type | Bus | Distance | 2.2km | Stop | Trim | Route | 189 | Destination | Enfield | Provider | Tfi Local Link Louth Meath Fingal |
| Type | Bus | Distance | 2.3km | Stop | Trim Castle | Route | 190 | Destination | Athlone | Provider | Bus Éireann |
| Type | Bus | Distance | 2.3km | Stop | Trim Castle | Route | 190 | Destination | Drogheda | Provider | Bus Éireann |
| Type | Bus | Distance | 2.3km | Stop | Trim Castle | Route | 189 | Destination | Navan | Provider | Tfi Local Link Louth Meath Fingal |
| Type | Bus | Distance | 2.3km | Stop | Trim Castle | Route | 190 | Destination | Trim | Provider | Bus Éireann |
Your Mortgage and Insurance Tools
Check off the steps to purchase your new home
Use our Buying Checklist to guide you through the whole home-buying journey.
Budget calculator
Calculate how much you can borrow and what you'll need to save
BER Details
BER No: 101699114
Energy Performance Indicator: 90.01 kWh/m2/yr
Statistics
- 20/08/2025Entered
- 6,338Property Views
- 10,331
Potential views if upgraded to a Daft Advantage Ad
Learn How
Daft ID: 16265814

