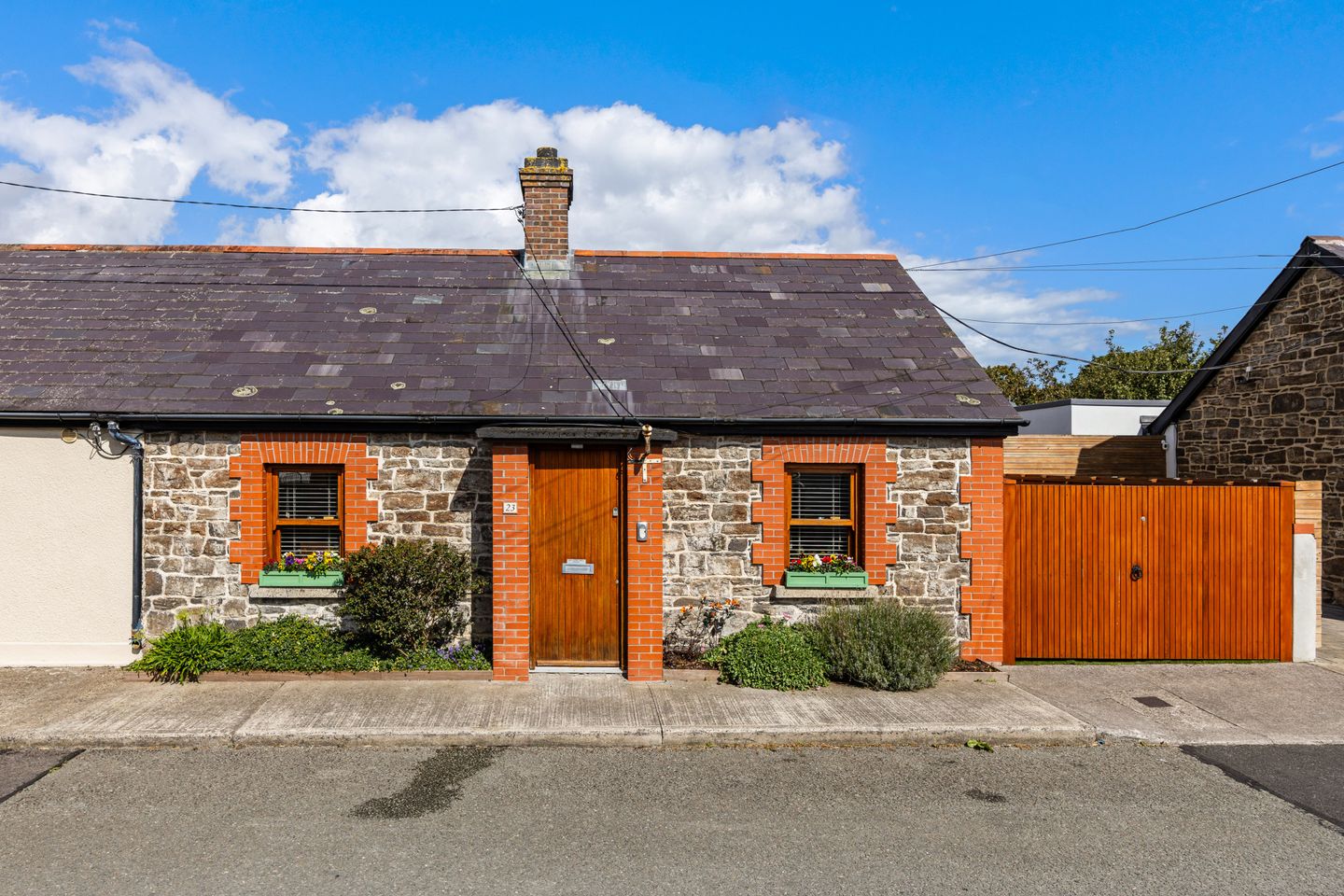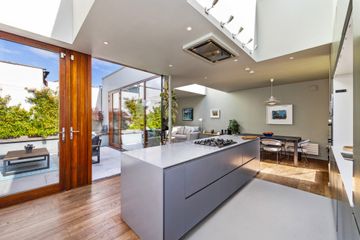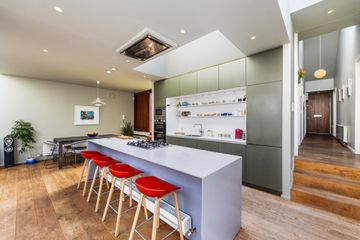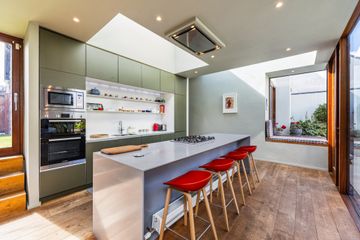



23 The Bawn, Malahide, Co.Dublin, K36WD85
€795,000
- Price per m²:€7,953
- Estimated Stamp Duty:€7,950
- Selling Type:By Private Treaty
- BER No:102345980
- Energy Performance:129.19 kWh/m2/yr
About this property
Highlights
- Early twentieth century stone cottage
- Fully renovated and extended in 2015
- Award winning architecture and design
- High ceilings throughout
- Three bedrooms
Description
Sherry FitzGerald are delighted to offer for sale 23 The Bawn, The Hill, Malahide, a stunning semi-detached three-bedroom residence. This early twentieth century cottage has been reconfigured and extended to more than twice its original size. Every corner of the property and the site has been utilised efficiently and practically to create light filled, open planned areas along with cosy, intimate zones. The clever use of design and space resulted in a RIAI Irish Architecture Award for renowned architects Amanda Bone. There is a wonderful, homely feel about this special house - The owners have spared no expense in the refurbishment, with emphasis placed on the presentation, design and tasteful décor. The cottage’s original charm has been retained and is coupled with a modern, well-thought-out design and layout which balances contemporary and traditional elements, blending the best of both worlds for a timeless aesthetic. The accommodation briefly comprises of a full height entrance hall flanked on both sides by the original cottage accommodation. These rooms have been reconfigured to include a wonderful primary bedroom with en-suite bathroom, two further bedrooms to the front of the property both with the original deep reveal sash windows. An alternate-thread staircase in bedroom 2 leads to a loft conversion creating an attic storage room currently in use as a study area. The main bathroom is fully tiled and there is also a very handy utility room with extensive storage and side access out to the gated car space/patio. Light is something this house has in abundance, with natural light flooding the double height ceiling in the hallway leading you down to the heart of the home, a stunning open plan living space. Floor to ceiling windows and strategically placed skylights help create a bright, welcoming atmosphere, whilst also assisting in defining each individual living space. A stylish bespoke fitted kitchen with an impressive kitchen island provides ample extra storage and serves as both a practical food preparation area and a casual dining spot. Beyond the formal dining area is a cosy lounge area with Stovax inset natural wood burning fire , an ideal place to relax and unwind. Wide plank Oak wooden flooring throughout provides a seamless, cohesive look, tying the original cottage into the modern extension. With garden views from every angle of the wrap- around living space, the transition from the inside to outside is seamless with approximately 35sqm of yet another wonderful reception area bound by outside lighting set in raised beds with trees and shrubbery providing colour throughout all seasons. To the side, beyond a secure gate is a single car space providing off- street parking with access to the property through the utility room as well as into the living space. A full insulation upgrade has helped secure a B3 energy rating for the property making it incredibly comfortable to live in year-round. Situated in a mature and sought -after residential location , the property is a stone’s throw away from the entrance to Malahide Castle Demesne and within walking distance of Malahide Village Centre and all of it’s local amenities including excellent shopping , superb restaurants, boutiques and the Dart Station. It is also within walking distance of local schools, sporting facilities and of course all of the amenities which go with Malahide’s picturesque coastal location. A unique opportunity not to be missed. Viewing strictly by appointment. Entrance Hall 7.1m x 1.0m. Solid wide plank wooden flooring. Vaulted high ceiling with sky light. Glass panel pocket door to: Kitchen/Dining 7.3m x 4.2m. Wooden floor continued. Bespoke fitted kitchen by Cofra Kitchens with handless press units, quality integrated appliances including BOSCH gas fired hob, dishwasher, electric oven and built in microwave. Full-height integrated Liebherr larder fridge A Siemens remote controlled extractor hood. Stainless steel sink. Kitchen island with breakfast bar, built in electric charging point, radiator. Built in window seat. Dining area stepped access out to side entrance. Living Room 4.8m x 3.9m. Wooden floor continued, cosy sitting area, built in storage, feature Stovax inset natural wood burning fire, TV point, wall mirror. Utility Room 3.6m x 1.4m. Entrance from side, extensive cabinetry providing storage, worktop, plumbing for washing machine, dryer and freezer. Primary Bedroom 4.3m x 3.5m. To rear: Picture window/sliding door overlooking rear garden. Carpeted floor, built in wardrobes. Skylight. En Suite Bathroom 3.5m x 1.1m. Fully tiled walls, large shower with built in storage, wc, wash hand basin, heated towel rail. Mirrored wall cabinets with accent lighting. Bedroom 2 3.5m x 2.3m. To front: Wooden floor continued. Double glazed timber sash window, built in wardrobes, Pull down access staircase to attic storage. Bedroom 3 3.2m x 2.2m. To front: Wooden floor continued. High ceiling, double glazed timber sash window, alternate-thread staircase leads to floored attic space with Velux window. (2.9m x 2.0m) Main Bathroom 3.2m x 1.7m. Fully tiled walls, Bath with Triton T90sr electric shower, wc, wash hand basin, heated towel rail. Mirrored wall cabinets with accent lighting.
The local area
The local area
Sold properties in this area
Stay informed with market trends
Local schools and transport
Learn more about what this area has to offer.
School Name | Distance | Pupils | |||
|---|---|---|---|---|---|
| School Name | St Oliver Plunkett National School | Distance | 420m | Pupils | 869 |
| School Name | St Andrew's National School Malahide | Distance | 660m | Pupils | 207 |
| School Name | St Sylvester's Infant School | Distance | 990m | Pupils | 376 |
School Name | Distance | Pupils | |||
|---|---|---|---|---|---|
| School Name | St Helens Senior National School | Distance | 1.2km | Pupils | 371 |
| School Name | Martello National School | Distance | 1.2km | Pupils | 330 |
| School Name | Pope John Paul Ii National School | Distance | 1.6km | Pupils | 677 |
| School Name | St Marnock's National School | Distance | 2.6km | Pupils | 623 |
| School Name | Malahide / Portmarnock Educate Together National School | Distance | 2.7km | Pupils | 390 |
| School Name | Kinsealy National School | Distance | 2.9km | Pupils | 190 |
| School Name | Gaelscoil An Duinninigh | Distance | 3.1km | Pupils | 385 |
School Name | Distance | Pupils | |||
|---|---|---|---|---|---|
| School Name | Malahide Community School | Distance | 530m | Pupils | 1246 |
| School Name | Portmarnock Community School | Distance | 1.6km | Pupils | 960 |
| School Name | Malahide & Portmarnock Secondary School | Distance | 3.2km | Pupils | 607 |
School Name | Distance | Pupils | |||
|---|---|---|---|---|---|
| School Name | Fingal Community College | Distance | 4.6km | Pupils | 866 |
| School Name | Grange Community College | Distance | 4.7km | Pupils | 526 |
| School Name | Belmayne Educate Together Secondary School | Distance | 4.8km | Pupils | 530 |
| School Name | Gaelcholáiste Reachrann | Distance | 4.8km | Pupils | 494 |
| School Name | Coláiste Choilm | Distance | 4.9km | Pupils | 425 |
| School Name | Donabate Community College | Distance | 5.3km | Pupils | 813 |
| School Name | St. Finian's Community College | Distance | 5.3km | Pupils | 661 |
Type | Distance | Stop | Route | Destination | Provider | ||||||
|---|---|---|---|---|---|---|---|---|---|---|---|
| Type | Bus | Distance | 160m | Stop | The Hill Malahide | Route | 42d | Destination | Strand Road | Provider | Dublin Bus |
| Type | Bus | Distance | 160m | Stop | The Hill Malahide | Route | 142 | Destination | Coast Road | Provider | Dublin Bus |
| Type | Bus | Distance | 160m | Stop | The Hill Malahide | Route | 42 | Destination | Portmarnock | Provider | Dublin Bus |
Type | Distance | Stop | Route | Destination | Provider | ||||||
|---|---|---|---|---|---|---|---|---|---|---|---|
| Type | Bus | Distance | 170m | Stop | Hill Drive | Route | 42 | Destination | Talbot Street | Provider | Dublin Bus |
| Type | Bus | Distance | 170m | Stop | Hill Drive | Route | 42d | Destination | Dcu | Provider | Dublin Bus |
| Type | Bus | Distance | 170m | Stop | Hill Drive | Route | 142 | Destination | Ucd | Provider | Dublin Bus |
| Type | Bus | Distance | 170m | Stop | Seamount Road | Route | 42d | Destination | Dcu | Provider | Dublin Bus |
| Type | Bus | Distance | 170m | Stop | Seamount Road | Route | 142 | Destination | Ucd | Provider | Dublin Bus |
| Type | Bus | Distance | 170m | Stop | Seamount Road | Route | 42 | Destination | Talbot Street | Provider | Dublin Bus |
| Type | Bus | Distance | 180m | Stop | Seamount Road | Route | 42 | Destination | Portmarnock | Provider | Dublin Bus |
Your Mortgage and Insurance Tools
Check off the steps to purchase your new home
Use our Buying Checklist to guide you through the whole home-buying journey.
Budget calculator
Calculate how much you can borrow and what you'll need to save
A closer look
BER Details
BER No: 102345980
Energy Performance Indicator: 129.19 kWh/m2/yr
Statistics
- 30/09/2025Entered
- 4,657Property Views
- 7,591
Potential views if upgraded to a Daft Advantage Ad
Learn How
Similar properties
€745,000
43 Portmarnock Crescent, Portmarnock, Portmarnock, Co. Dublin, D13KW104 Bed · 2 Bath · Detached€745,000
3 The Green, Station Manor, Portmarnock, Co Dublin, D13V1DV4 Bed · 4 Bath · Terrace€745,000
75 Torcaill, Portmarnock, Portmarnock, Co. Dublin, D13YN814 Bed · 3 Bath · End of Terrace€749,000
29a Seatown Villas, Swords, Swords, Co. Dublin, K67YN835 Bed · 4 Bath · Detached
€749,000
16 The Terrace, Robswall, Malahide, Co. Dublin, K36PN843 Bed · 3 Bath · Semi-D€750,000
3 Bed, Auburn Woods, Malahide, Auburn Woods, Malahide , Malahide, Co. Dublin3 Bed · 3 Bath · Duplex€750,000
The Gate Lodge, Seamount Road, Malahide, Co. Dublin, K36TX613 Bed · 1 Bath · Detached€750,000
24 Wendell Avenue, Portmarnock, Portmarnock, Co. Dublin, D13RR994 Bed · 2 Bath · Semi-D€760,000
The Sycamore, Haley's Hill, Haley's Hill, Kinsealy, Co. Dublin4 Bed · 3 Bath · Semi-D€760,000
The Sycamore, Haleys Hill, Haleys Hill, Kinsealy, Co. Dublin4 Bed · 3 Bath · Semi-D€780,000
The Willow, Haley's Hill, Haley's Hill, Kinsealy, Co. Dublin4 Bed · 3 Bath · Semi-D€780,000
The Willow, Haleys Hill, Haleys Hill, Kinsealy, Co. Dublin4 Bed · 3 Bath · Semi-D
Daft ID: 16216446


