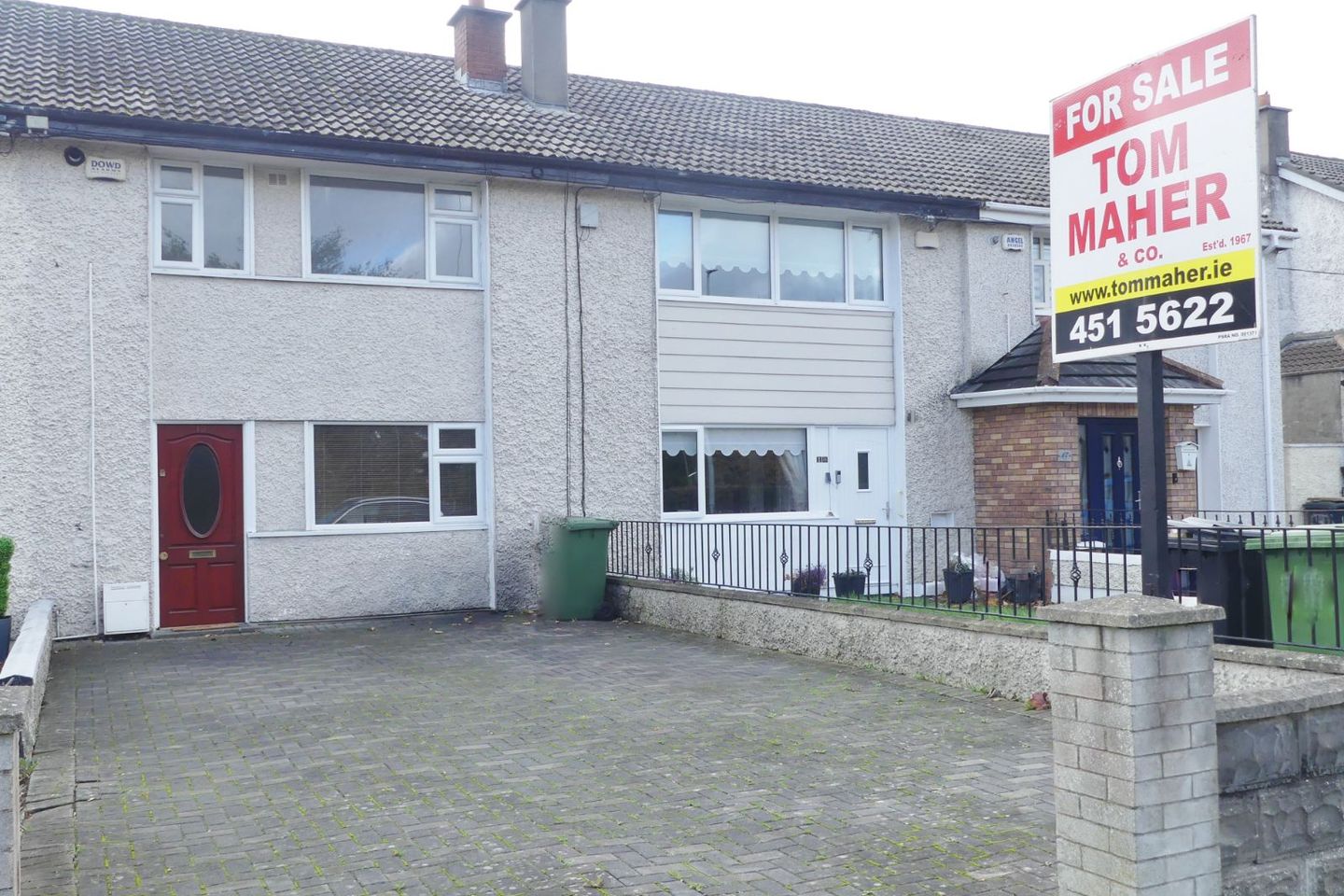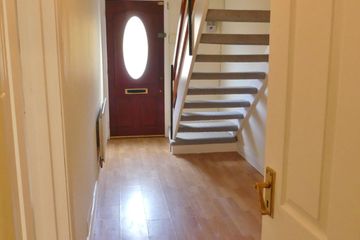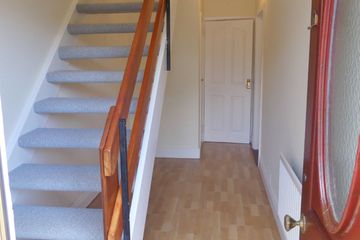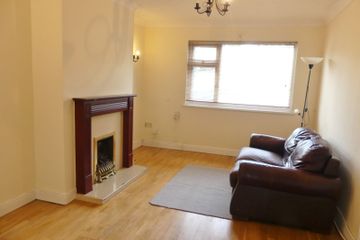



19 Avonbeg Road, Dublin 24, Tallaght, Dublin 24, D24R5FE
€340,000
- Price per m²:€3,864
- Estimated Stamp Duty:€3,400
- Selling Type:By Private Treaty
- BER No:118156207
- Energy Performance:215.94 kWh/m2/yr
Make your move
Offers closed
This property has been sold subject to contract.
- Bidder 6569€375,00013:32 - 26/11/2025
- Bidder 6569€370,00022:07 - 19/11/2025
- Bidder 6664€368,00014:11 - 19/11/2025
- Bidder 6569€363,00009:12 - 19/11/2025
- Bidder 6664€361,50021:05 - 18/11/2025
- Bidder 6569€360,00012:52 - 17/11/2025
- Bidder 6664€358,50008:44 - 17/11/2025
- Bidder 6569€357,00012:47 - 15/11/2025
- Bidder 6664€355,50010:33 - 13/11/2025
- Bidder 6569€354,00009:10 - 11/11/2025
- Bidder 6664€352,00017:16 - 03/11/2025
- Bidder 0119€350,00016:12 - 03/11/2025
- Bidder 6664€347,00015:43 - 03/11/2025
- Bidder 0119€345,00015:03 - 03/11/2025
- Bidder 6664€342,00014:53 - 03/11/2025
- Bidder 0119€340,00014:32 - 03/11/2025
About this property
Description
TOM MAHER & COMPANY SCSI RICS IPAV -This prominently positioned 3-bedroom mid-terrace extended family home enjoys an enviable setting on this tree-lined road overlooking the N81. The property was cleverly extended, boasting well-proportioned light-filled accommodation by virtue of its SOUTH FACING aspect and additional skylight window. The property has been freshly painted throughout, ready for immediate occupation with NO ONWARD CHAIN. The perfect opportunity for first-time buyers looking to get on the property ladder. Enviably located in this mature and highly sought-after estate, adjacent to a green, overlooking the river, mature trees and N81. The nearby footbridge provides direct access to the village, Priory Church, Lidl, Priory market, local schools, Dodder Valley Park, additional bus routes, schools etc., Early viewing highly advised in order to avoid disappointment. REGISTER YOUR INTEREST BY EMAIL Accommodation Entrance hallway with open plan under stairs storage, separate floor-to-ceiling storage press. Bathroom : 1.78m x 1.70m Jacuzzi bath - wc & whb - the floor and wall areas are fully tiled Lounge / dining room : 7.09m x .3.20m feature Marble fireplace with wood surround, wood flooring, double doors lead to the breakfast area Kitchen/ Breakfast room: 3.29m x 4.41m Superb selection of Solid Maple floor and wall units, integrated extractor fan, hob, oven and dishwasher, tiled flooring, sloped ceiling faced with wood, skylight window. French doors lead to the patio area. UPSTAIRS Bedroom 1 : 3.09m x 3.93m wall-to-wall built-in wardrobes, Hot press incorporating the gas boiler, wood flooring, coving etc Bedroom 2 : 2.74m x 4.04m built-in wardrobes, wood flooring, coving, etc Bedroom 3 : 2.85m x 2.36m built-in wardrobes, wood flooring, coving, etc Features LARGE Kitchen/Breakfast room EXTENSION Freshly painted throughout. NEW carpet PVC double-glazed windows throughout Gas-fired radiator central heating (Ideal Logic boiler) Trip switch fuse board Digital alarm system Bathroom Downstairs Semi-solid hardwood flooring downstairs All 3 bedrooms have built-in wardrobes, coving and wood flooring Walled garden to the front, Cobbled driveway providing excellent parking. Walled and cement-effect fencing to the rear, cobbled and paved patio areas Directions As per the Map - www.tommaher.ie Viewing Details STRICTLY BY PRIOR APPOINTMENT OFFERS FOLLOWING VIEWING of the property - If you intend to bid, you will need to go to the advert on www.daft.ie - click on make an offer, you will then need to register... once registered, and satisfactory documentation is received, we will then approve you. You are then in a position to place an offer NOTE Please note all measurements are approximate and photographs provided for guidance only. We have not tested any apparatus, fixtures, fittings, or services. Interested parties must undertake their own investigation into the working order of these items.
The local area
The local area
Sold properties in this area
Stay informed with market trends
Local schools and transport

Learn more about what this area has to offer.
School Name | Distance | Pupils | |||
|---|---|---|---|---|---|
| School Name | St Dominic's National School | Distance | 320m | Pupils | 411 |
| School Name | St Mary's National School Tallaght | Distance | 490m | Pupils | 323 |
| School Name | Scoil Santain | Distance | 500m | Pupils | 269 |
School Name | Distance | Pupils | |||
|---|---|---|---|---|---|
| School Name | Aengusa Senior | Distance | 870m | Pupils | 205 |
| School Name | St Roses Special School | Distance | 870m | Pupils | 63 |
| School Name | Scoil Aonghusa Junior School | Distance | 930m | Pupils | 173 |
| School Name | Scoil Maelruain Senior | Distance | 1.1km | Pupils | 388 |
| School Name | Scoil Maelruain Junior | Distance | 1.1km | Pupils | 379 |
| School Name | Scoil Carmel | Distance | 1.1km | Pupils | 337 |
| School Name | Scoil Treasa | Distance | 1.2km | Pupils | 386 |
School Name | Distance | Pupils | |||
|---|---|---|---|---|---|
| School Name | Old Bawn Community School | Distance | 1.2km | Pupils | 1032 |
| School Name | Firhouse Community College | Distance | 1.2km | Pupils | 824 |
| School Name | Tallaght Community School | Distance | 1.4km | Pupils | 828 |
School Name | Distance | Pupils | |||
|---|---|---|---|---|---|
| School Name | Firhouse Educate Together Secondary School | Distance | 1.5km | Pupils | 381 |
| School Name | Coláiste De Híde | Distance | 1.7km | Pupils | 267 |
| School Name | St. Mac Dara's Community College | Distance | 2.1km | Pupils | 901 |
| School Name | St Marks Community School | Distance | 2.4km | Pupils | 924 |
| School Name | Kingswood Community College | Distance | 2.5km | Pupils | 982 |
| School Name | Greenhills Community College | Distance | 2.7km | Pupils | 177 |
| School Name | St Colmcilles Community School | Distance | 2.8km | Pupils | 725 |
Type | Distance | Stop | Route | Destination | Provider | ||||||
|---|---|---|---|---|---|---|---|---|---|---|---|
| Type | Bus | Distance | 220m | Stop | Main Road | Route | 65 | Destination | Ballyknockan | Provider | Dublin Bus |
| Type | Bus | Distance | 220m | Stop | Main Road | Route | 54a | Destination | Kiltipper | Provider | Dublin Bus |
| Type | Bus | Distance | 220m | Stop | Main Road | Route | 65 | Destination | Blessington | Provider | Dublin Bus |
Type | Distance | Stop | Route | Destination | Provider | ||||||
|---|---|---|---|---|---|---|---|---|---|---|---|
| Type | Bus | Distance | 220m | Stop | Main Road | Route | 65 | Destination | Ballymore | Provider | Dublin Bus |
| Type | Bus | Distance | 260m | Stop | Main Road | Route | 65 | Destination | Poolbeg St | Provider | Dublin Bus |
| Type | Bus | Distance | 260m | Stop | Main Road | Route | 54a | Destination | Pearse St | Provider | Dublin Bus |
| Type | Bus | Distance | 390m | Stop | Bancroft | Route | 27 | Destination | Clare Hall | Provider | Dublin Bus |
| Type | Bus | Distance | 390m | Stop | Bancroft | Route | 27 | Destination | Eden Quay | Provider | Dublin Bus |
| Type | Bus | Distance | 400m | Stop | Bancroft | Route | 27 | Destination | Jobstown | Provider | Dublin Bus |
| Type | Bus | Distance | 400m | Stop | Bancroft | Route | 77n | Destination | Tallaght (westbrook Estate) | Provider | Nitelink, Dublin Bus |
Your Mortgage and Insurance Tools
Check off the steps to purchase your new home
Use our Buying Checklist to guide you through the whole home-buying journey.
Budget calculator
Calculate how much you can borrow and what you'll need to save
BER Details
BER No: 118156207
Energy Performance Indicator: 215.94 kWh/m2/yr
Statistics
- 27/10/2025Entered
- 4,292Property Views
- 6,996
Potential views if upgraded to a Daft Advantage Ad
Learn How
Similar properties
€310,000
8 Whitebrook Park, Springfield, Dublin 24, Tallaght, Dublin 24, D24P2C93 Bed · 1 Bath · Terrace€315,000
137 Kiltipper Gate, Kiltipper, Tallaght, Dublin 24, Tallaght, Dublin 243 Bed · 2 Bath · Apartment€315,000
22 Hazelgrove, Tallaght, Dublin 243 Bed · 2 Bath · Semi-D€315,000
28 Knockmore Grove, Tallaght, Dublin 243 Bed · 1 Bath · Terrace
€315,000
29 Carrigmore Crescent, Saggart, Citywest, Co. Dublin, D24FH613 Bed · 2 Bath · Apartment€320,000
1 Fernwood Way, Dublin 24, Tallaght, Dublin 24, D24Y5W63 Bed · 1 Bath · Terrace€320,000
11 Alderwood Grove, Springfield, Tallaght, Dublin 24, D24XY0X3 Bed · 1 Bath · Terrace€320,000
2a Maplewood Park, Dublin 24, Tallaght, Dublin 24, D24RW703 Bed · 2 Bath · Terrace€325,000
5 Allenton Gardens, Ballycragh, Dublin 243 Bed · 1 Bath · Terrace€325,000
91 Lanndale Lawns, Tallaght, Dublin 243 Bed · 1 Bath · End of Terrace€325,000
6 Carrigmore Terrace, Citywest, Co. Dublin3 Bed · 3 Bath · Apartment€325,000
56 Belfry Square, Citywest, Citywest, Co. Dublin, D24F4483 Bed · 3 Bath · Terrace
Daft ID: 16330309

