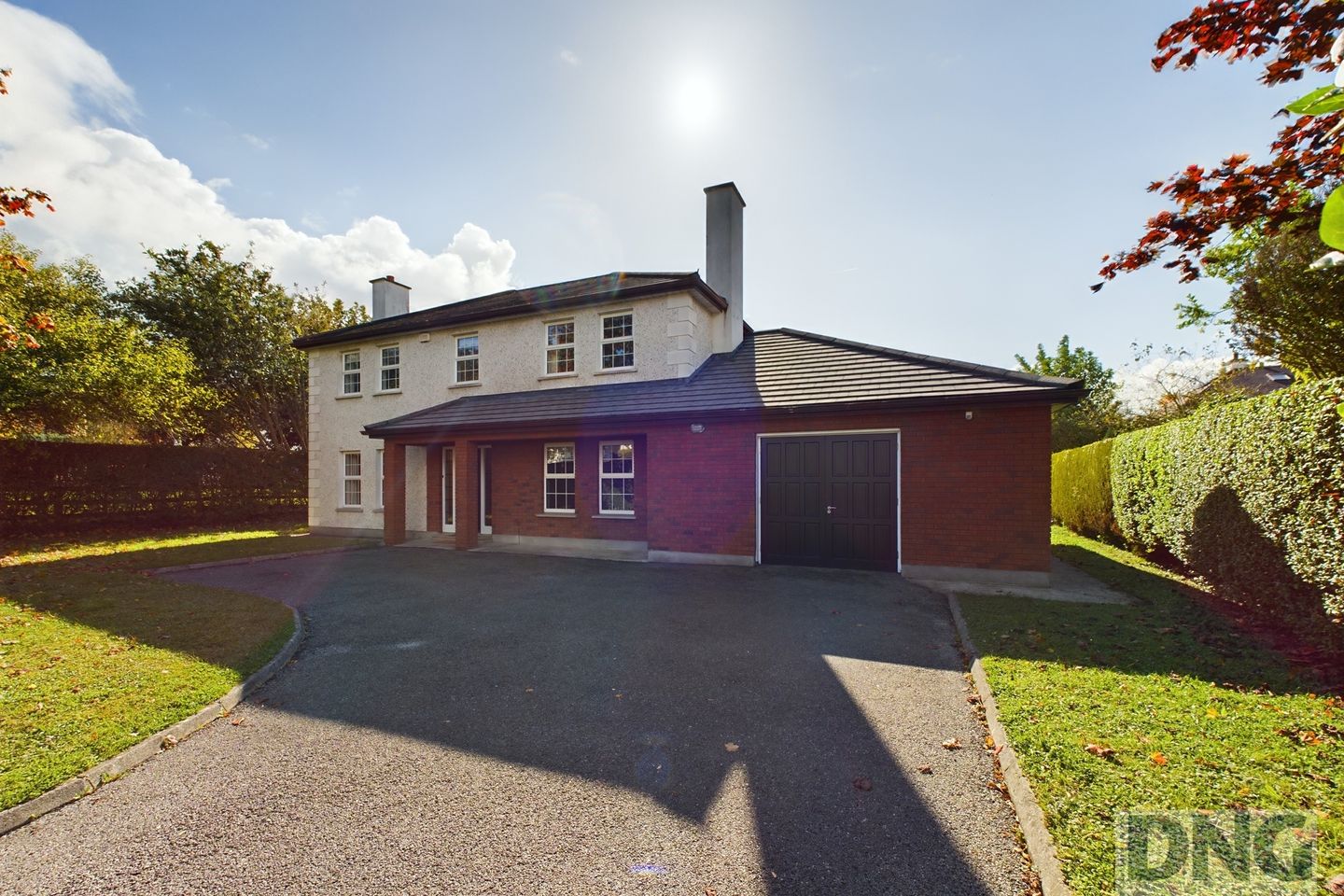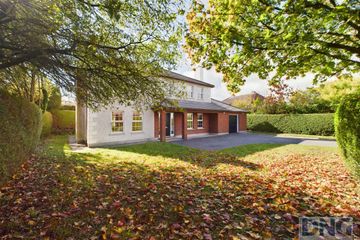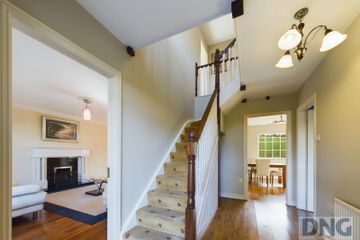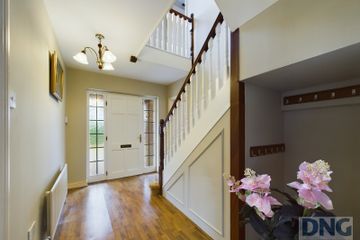



21 Springmount, Waterford Road, Kilkenny, R95E5X9
€729,950
- Price per m²:€3,641
- Estimated Stamp Duty:€7,299
- Selling Type:By Private Treaty
- BER No:109225508
About this property
Highlights
- FEATURES
- 4 spacious double bedrooms and 3 bathrooms
- Only 3 minutes’ drive to Kilkenny City with quick access to the Ring Road and M9
- Presented in turnkey condition
- Private outhouse in the back garden featuring a sauna
Description
Situated on the highly sought after Waterford Road, this exceptional four bedroom detached home offers the ideal combination of suburban tranquillity and urban convenience, perfect for those aspiring to an elevated standard of living. Set within an exclusive development in one of Kilkenny’s most desirable locations, the property is just a 3-minute drive from Kilkenny City, providing easy access to the city's top amenities via the nearby Ring Road and M9 Motorway. Waterford Road offers exceptional convenience with supermarkets, cafés, restaurants, leisure facilities, and top schools all close by. Behind its striking exterior, the home showcases modern comforts, tasteful décor, and a bright, flowing layout that creates a warm family atmosphere. Recently updated with a new carpet on the stairs and first floor, the property is immaculately maintained and move-in ready. The spacious kitchen/dining room overlooks a tranquil rear garden, where an outhouse with a private sauna adds a touch of everyday luxury. This rare opportunity to own a prestigious residence on Waterford Road will appeal to those seeking the perfect balance of suburban calm and urban convenience, delivering an exceptional lifestyle in one of Kilkenny’s most coveted areas. ACCOMMODATION Entrance Hallway – Bright and inviting hallway featuring elegant post-and-rail stairs. Alarm access located here. Living Room – Exceptionally large room, welcoming plenty of natural light. Walnut flooring and a stunning open solid fuel fireplace with a marble mantelpiece and granite hearth. Coved ceilings. Dual aspect living room overlooks the low maintenance front and rear garden. Living room 2 – Cozy family space with a solid fuel stove, marble mantelpiece, granite hearth, and bright engineered hardwood flooring. Dining Room – Generous dining area, seamlessly connected to the kitchen through an open arch. Kitchen – Expansive and central to the home, boasting a superb range of floor and eye-level units. Laminate countertops with a tastefully tiled splashback, integrated dishwasher, fridge freezer, and electric hob. Tiled floor. Utility Room – Spacious utility area with ample storage, WHB, and plumbing for a washer/dryer. Tiled floor. Provides access to WC, garage, and rear door. Guest WC – Classic white suite with WC and WHB. Tiled floor. Garage – Exceptionally large, versatile space, currently used and ideal for storage. Double teak doors open to the front of the property. Stairs & Landing – Solid timber post-and-rail stairs leading to a bright, open landing. Large shelved hot press and attic access located here. Bedroom 1 – Spacious double bedroom with a fantastic sliding wardrobe offering excellent shelving and hanging space. Carpet flooring. Coved ceiling. En Suite – Fully tiled from floor to ceiling with a classic white Wc and Wbc and an electric shower. Main Bathroom – Generously sized family bathroom, fully tiled, featuring a white suite, corner shower with power shower. Bedroom 2 – Large double bedroom with carpet flooring and a walk-in wardrobe. Coved ceiling. Bedroom 3 – Large double bedroom with two large windows. Carpet flooring and a walk-in wardrobe. Coved ceiling. Bedroom 4 – Large, bright double bedroom with two large windows and carpet flooring. Coved ceiling. External Office Space – Multi functional space. Ideal home office or playroom, bathed in natural light. Sauna recently added. SERVICES • Oil fired central heating. • Mains water, drainage & sewage.
The local area
The local area
Sold properties in this area
Stay informed with market trends
Local schools and transport
Learn more about what this area has to offer.
School Name | Distance | Pupils | |||
|---|---|---|---|---|---|
| School Name | The Lake Junior School | Distance | 160m | Pupils | 223 |
| School Name | Mother Of Fair Love Spec School | Distance | 580m | Pupils | 77 |
| School Name | Presentation Primary School | Distance | 590m | Pupils | 420 |
School Name | Distance | Pupils | |||
|---|---|---|---|---|---|
| School Name | St John's Senior School Kilkenny | Distance | 630m | Pupils | 216 |
| School Name | St John Of God Kilkenny | Distance | 830m | Pupils | 331 |
| School Name | Cbs Primary Kilkenny | Distance | 910m | Pupils | 255 |
| School Name | St Patrick's De La Salle Boys National School | Distance | 1.0km | Pupils | 341 |
| School Name | St. Canice's Co-ed. National School | Distance | 1.2km | Pupils | 645 |
| School Name | Gaelscoil Osrai | Distance | 1.6km | Pupils | 442 |
| School Name | Kilkenny National School | Distance | 1.6km | Pupils | 208 |
School Name | Distance | Pupils | |||
|---|---|---|---|---|---|
| School Name | C.b.s. Kilkenny | Distance | 600m | Pupils | 836 |
| School Name | Coláiste Pobail Osraí | Distance | 620m | Pupils | 222 |
| School Name | City Vocational School | Distance | 770m | Pupils | 311 |
School Name | Distance | Pupils | |||
|---|---|---|---|---|---|
| School Name | St Kieran's College | Distance | 880m | Pupils | 802 |
| School Name | Kilkenny College | Distance | 1.6km | Pupils | 919 |
| School Name | Presentation Secondary School | Distance | 1.6km | Pupils | 902 |
| School Name | Callan Cbs | Distance | 14.8km | Pupils | 267 |
| School Name | St. Brigid's College | Distance | 15.0km | Pupils | 244 |
| School Name | Coláiste Abhainn Rí | Distance | 15.1km | Pupils | 681 |
| School Name | Grennan College | Distance | 15.6km | Pupils | 334 |
Type | Distance | Stop | Route | Destination | Provider | ||||||
|---|---|---|---|---|---|---|---|---|---|---|---|
| Type | Bus | Distance | 10m | Stop | John Street Lower | Route | Kk1 | Destination | Danville Business Park | Provider | City Direct |
| Type | Bus | Distance | 10m | Stop | John Street Lower | Route | Kk2 | Destination | Saint Luke's Hospital | Provider | City Direct |
| Type | Bus | Distance | 20m | Stop | John Street Lower | Route | Kk2 | Destination | Cillín Hill | Provider | City Direct |
Type | Distance | Stop | Route | Destination | Provider | ||||||
|---|---|---|---|---|---|---|---|---|---|---|---|
| Type | Bus | Distance | 20m | Stop | John Street Lower | Route | Kk1 | Destination | Glenbawn | Provider | City Direct |
| Type | Bus | Distance | 200m | Stop | Kilkenny Macdonagh Station | Route | Iw01 | Destination | Loughboy Shopping Centre | Provider | Dunnes Coaches |
| Type | Bus | Distance | 200m | Stop | Kilkenny Macdonagh Station | Route | Kk2 | Destination | Saint Luke's Hospital | Provider | City Direct |
| Type | Bus | Distance | 200m | Stop | Kilkenny Macdonagh Station | Route | Iw01 | Destination | Carlow Institute | Provider | Dunnes Coaches |
| Type | Bus | Distance | 200m | Stop | Kilkenny Macdonagh Station | Route | Kk2 | Destination | Cillín Hill | Provider | City Direct |
| Type | Bus | Distance | 260m | Stop | Kilkenny Macdonagh Station | Route | 881 | Destination | Graiguenamanagh | Provider | Kilbride Coaches |
| Type | Bus | Distance | 260m | Stop | Kilkenny Macdonagh Station | Route | 881 | Destination | The Parade | Provider | Kilbride Coaches |
Your Mortgage and Insurance Tools
Check off the steps to purchase your new home
Use our Buying Checklist to guide you through the whole home-buying journey.
Budget calculator
Calculate how much you can borrow and what you'll need to save
BER Details
BER No: 109225508
Statistics
- 05/10/2025Entered
- 2,744Property Views
- 4,473
Potential views if upgraded to a Daft Advantage Ad
Learn How
Similar properties
€675,000
The Lily, Fox Meadow, Fox Meadow , Kilkenny, Co. Kilkenny5 Bed · 3 Bath · Detached€675,000
49 Rose Drive, Rath Úllord, Kilkenny, Co. Kilkenny, R95DXC65 Bed · 3 Bath · Detached€690,000
17 Canice's Road, Fox Meadow, Kilkenny, R95K6KK5 Bed · Detached€695,000
The Rose, Fox Meadow, Fox Meadow , Kilkenny, Co. Kilkenny5 Bed · 3 Bath · Detached
€695,000
Newpark Lodge, Castlecomer Road, Kilkenny, R95P97X5 Bed · 3 Bath · Detached€695,000
17 Michael Street, Kilkenny, Kilkenny, Co. Kilkenny, R95XVR46 Bed · 7 Bath · Detached€700,000
17 Maiden Hill, Kells Road, Kilkenny, Co. Kilkenny, R95N2F54 Bed · 2 Bath · Detached€795,000
Lyrath, Kilkenny, Clara, Co. Kilkenny, R95RR284 Bed · 3 Bath · Detached€985,000
15 College Square, College Road, Kilkenny, R95E2Y06 Bed · 6 Bath · Detached€1,100,000
3 River Gardens, Greens Hill, Kilkenny, Co. Kilkenny, R95YYW95 Bed · 5 Bath · Detached
Daft ID: 16278289

