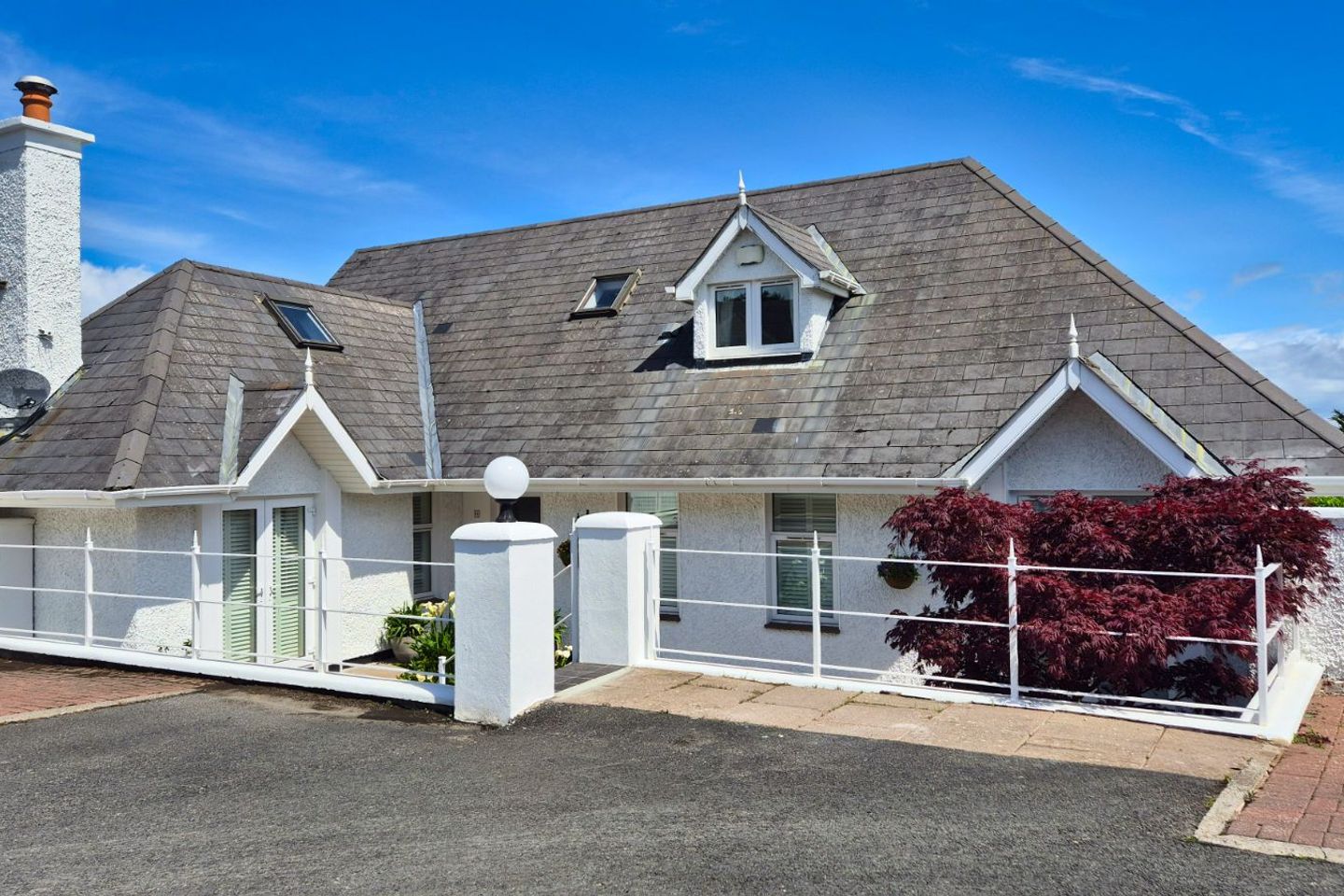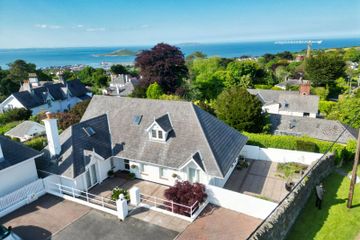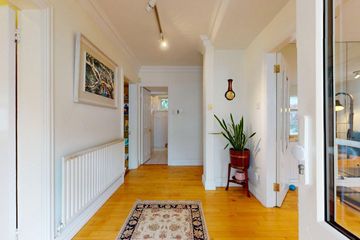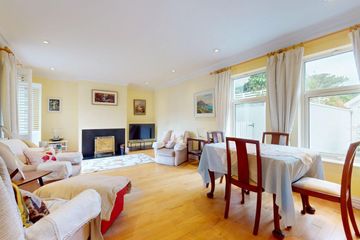



20 Woodside, Windgate Rd, Howth, Dublin 13, D13CF83
€1,200,000
- Price per m²:€6,704
- Estimated Stamp Duty:€14,000
- Selling Type:By Private Treaty
About this property
Highlights
- Modern dormer bungalow with flowing living space, suitable for families of all stages
- B3 rated BER – eligible for Green Mortgage rates
- Access to 3.5 acres of shared Victorian Gardens
- Adjacent to the Howth Demesne and special amenity area with easy access to forest trails
- 3 separate outdoor spaces that track the sun throughout the day
Description
20 Woodside is a beautiful family home built in the 1980s as part of the small development of townhouses in the grounds of a 19th century Victorian house. One of three dormer bungalows on the fringes of the old demesne, 20 Woodside shares the use of 3.5 acres of communal woodlands and lush gardens planted over 100 years ago. With charming sea views from the upstairs rooms, the two bedrooms on this level share a family bathroom, whilst the bedrooms downstairs enjoy two additional and separate bathrooms. Off the entrance hall a large sun filled living room and a family room (recently converted to a Pilates studio) and adjacent to that a bright and spacious family kitchen. Located within 3 minutes of all the beauty Howth has to offer including the stunning cliff walks, 20 Woodside combines the best of both worlds, privacy, the security of knowing there are neighbours around, and the most spectacular gardens to enjoy. The added advantage of spectacular views of Ireland Eye and Lambay Island will not go unnoticed, nor will the potential for expansion. . ACCOMMODATION Ground floor Entrance Hall 2.10 x 3.00m Maple floors, through to inner hall. Double doors leading to… Family Room 4..80 x 3.50m Feature full width floor to ceiling mirrored wall (currently in use as a Pilates studio) Living Room 6.50 x 3.90m Maple floors, dual aspect windows. Fireplace with gas fire insert. Kitchen Breakfast Room 4.20 x 4.45m Laminate floors and tiled splashbacks. Fitted shaker kitchen units with floor and wall mounted units, double oven/grill, gas hob with extractor over, American-style fridge freezer and dishwasher. Glazed door to rear garden. Utility Room 1.70 x 2.00m Shelved and stacked washing machine and dryer, tiled floor. Airing cupboard. Bathroom (1.20 x 2.20) + (1.65 x 1.90m) Tiled walls & floor, WC & WHB, bath with shower over Bathroom 2 1.80 x 2.00m Tiled walls & floor, WC & WHB, cubicle shower Bedroom 1 3.35 x 2.90m Glazed doors to south facing patio Bedroom 2 3.50 x 3.00m Fitted wardrobes First floor Bedroom 3 4.00 x 4.60m Fitted wardrobes, dual aspect views including the Victorian gardens and sea views towards Lambay Island + 1.70 x 5.50m classified “storage” with Velux over Bedroom 4 4.00 x 4.60m Built-in wardobes and 2x alcoves, perfect for study desk or vanity units View towards Lambay Island
The local area
The local area
Sold properties in this area
Stay informed with market trends
Local schools and transport

Learn more about what this area has to offer.
School Name | Distance | Pupils | |||
|---|---|---|---|---|---|
| School Name | Howth Primary School | Distance | 850m | Pupils | 362 |
| School Name | St Fintan's National School Sutton | Distance | 2.0km | Pupils | 448 |
| School Name | Burrow National School | Distance | 2.8km | Pupils | 204 |
School Name | Distance | Pupils | |||
|---|---|---|---|---|---|
| School Name | Killester Raheny Clontarf Educate Together National School | Distance | 3.6km | Pupils | 153 |
| School Name | St Michaels House Special School | Distance | 4.8km | Pupils | 56 |
| School Name | St Laurence's National School | Distance | 5.0km | Pupils | 425 |
| School Name | Bayside Senior School | Distance | 5.6km | Pupils | 403 |
| School Name | Bayside Junior School | Distance | 5.6km | Pupils | 339 |
| School Name | North Bay Educate Together National School | Distance | 5.9km | Pupils | 199 |
| School Name | Gaelscoil Míde | Distance | 5.9km | Pupils | 221 |
School Name | Distance | Pupils | |||
|---|---|---|---|---|---|
| School Name | Sutton Park School | Distance | 1.9km | Pupils | 491 |
| School Name | Santa Sabina Dominican College | Distance | 2.6km | Pupils | 749 |
| School Name | St. Fintan's High School | Distance | 3.8km | Pupils | 716 |
School Name | Distance | Pupils | |||
|---|---|---|---|---|---|
| School Name | Pobalscoil Neasáin | Distance | 4.7km | Pupils | 805 |
| School Name | St Marys Secondary School | Distance | 4.7km | Pupils | 242 |
| School Name | Gaelcholáiste Reachrann | Distance | 6.6km | Pupils | 494 |
| School Name | Grange Community College | Distance | 6.6km | Pupils | 526 |
| School Name | Belmayne Educate Together Secondary School | Distance | 6.7km | Pupils | 530 |
| School Name | Ardscoil La Salle | Distance | 7.1km | Pupils | 296 |
| School Name | Manor House School | Distance | 7.2km | Pupils | 669 |
Type | Distance | Stop | Route | Destination | Provider | ||||||
|---|---|---|---|---|---|---|---|---|---|---|---|
| Type | Bus | Distance | 560m | Stop | Mariners Cove | Route | H3 | Destination | Abbey St Lower | Provider | Dublin Bus |
| Type | Bus | Distance | 560m | Stop | Mariners Cove | Route | 6 | Destination | Howth Station | Provider | Dublin Bus |
| Type | Bus | Distance | 570m | Stop | Casana View | Route | H3 | Destination | Howth Summit | Provider | Dublin Bus |
Type | Distance | Stop | Route | Destination | Provider | ||||||
|---|---|---|---|---|---|---|---|---|---|---|---|
| Type | Bus | Distance | 570m | Stop | Casana View | Route | 6 | Destination | Abbey St Lower | Provider | Dublin Bus |
| Type | Bus | Distance | 600m | Stop | Dungriffan Road | Route | H3 | Destination | Howth Summit | Provider | Dublin Bus |
| Type | Bus | Distance | 600m | Stop | Dungriffan Road | Route | 6 | Destination | Abbey St Lower | Provider | Dublin Bus |
| Type | Bus | Distance | 600m | Stop | Upper Cliff Road | Route | H3 | Destination | Abbey St Lower | Provider | Dublin Bus |
| Type | Bus | Distance | 600m | Stop | Upper Cliff Road | Route | 6 | Destination | Howth Station | Provider | Dublin Bus |
| Type | Bus | Distance | 600m | Stop | Thormanby Woods | Route | H3 | Destination | Abbey St Lower | Provider | Dublin Bus |
| Type | Bus | Distance | 600m | Stop | Thormanby Woods | Route | 6 | Destination | Howth Station | Provider | Dublin Bus |
Your Mortgage and Insurance Tools
Check off the steps to purchase your new home
Use our Buying Checklist to guide you through the whole home-buying journey.
Budget calculator
Calculate how much you can borrow and what you'll need to save
A closer look
BER Details
Statistics
- 05/06/2025Entered
- 14,842Property Views
- 24,192
Potential views if upgraded to a Daft Advantage Ad
Learn How
Similar properties
€1,200,000
75 Offington Avenue, Sutton, Sutton, Dublin 13, D13C7Y44 Bed · 3 Bath · Detached€1,500,000
Windgate House, Windgate Road, Howth, Dublin 13, D13P9905 Bed · 5 Bath · Semi-D€1,570,000
Serenity (4a) Aurora (4b), Strand Road, Sutton, Dublin 13, D13V6K45 Bed · 6 Bath · Detached€1,570,000
Serenity (4a) & Aurora (4b), Strand Road, Sutton, Dublin 135 Bed · 6 Bath · Detached
€1,650,000
The Orchard, Saint Fintan's Road, Sutton, Dublin 13, D13K0025 Bed · 5 Bath · Detached€1,695,000
Dún An Óir, Carrickbrack Road, Sutton, Dublin 13, D13PX774 Bed · 2 Bath · Detached€2,200,000
Slieverue, Strand Road, Sutton, Dublin 13, D13Y2095 Bed · 3 Bath · Detached€2,300,000
Barbary, Sutton Strand, Sutton, Dublin 13, D13PC905 Bed · 3 Bath · Detached€2,450,000
Heath House, Thormanby Road, Howth, Dublin 13, D13PX794 Bed · 4 Bath · Detached€4,850,000
1 Thulla, Dunbo Hill, Howth, Co. Dublin, D13V0895 Bed · 6 Bath · Detached€5,000,000
Carrigkeal, 26 Carrickbrack Road, The Baily, Howth, Co Dublin, D13V2955 Bed · 5 Bath · Detached
Daft ID: 16160222

