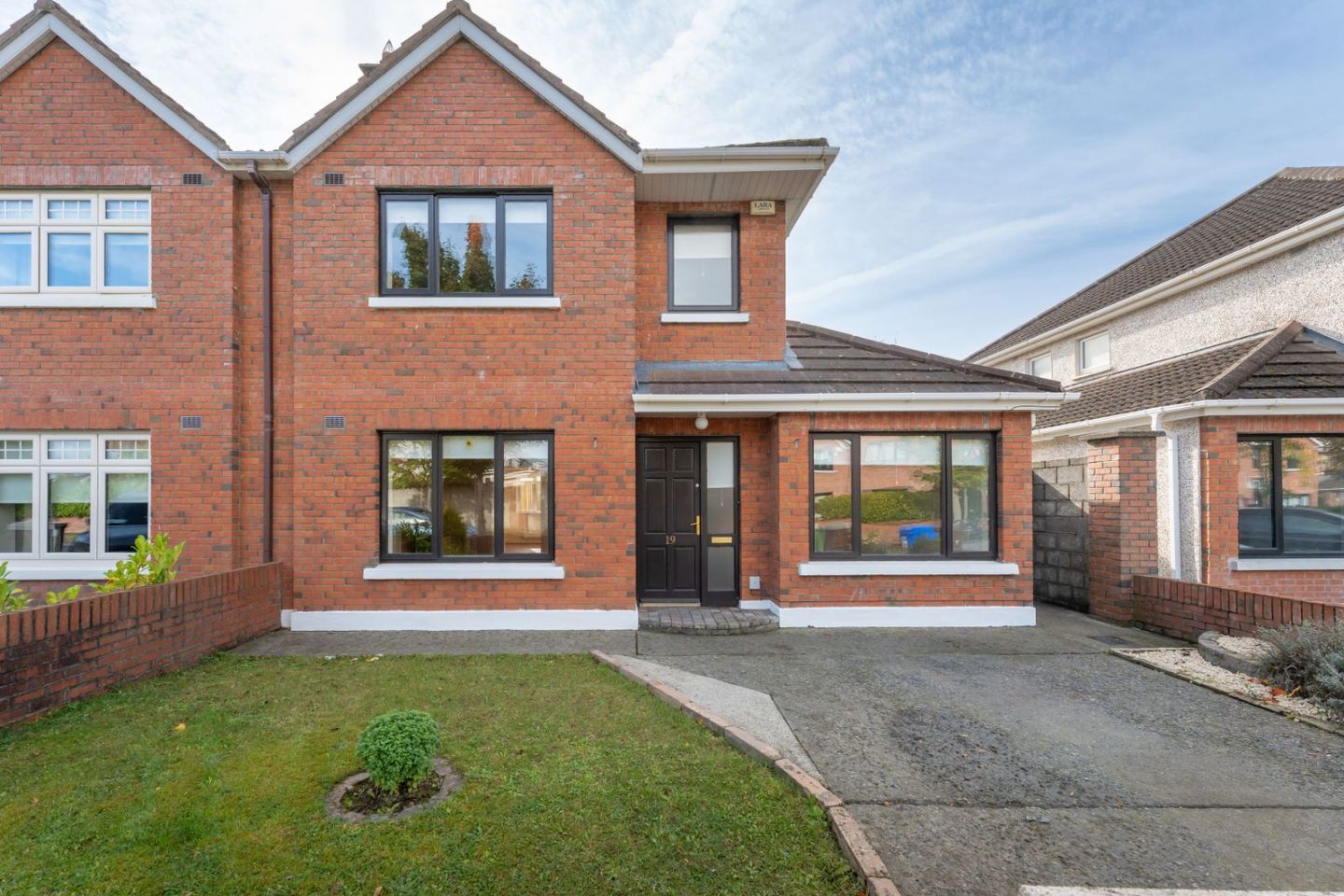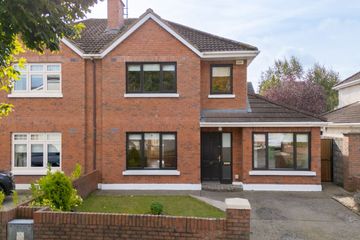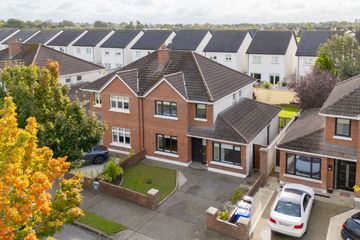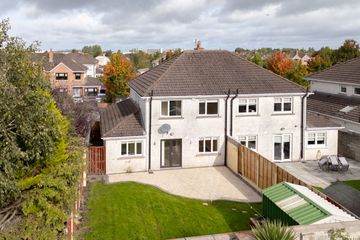



19 The Park, Liffey Hall, Newbridge, Co. Kildare, W12RK59
€445,000
- Selling Type:By Private Treaty
- BER No:104917877
- Energy Performance:157.13 kWh/m2/yr
About this property
Highlights
- Extends to 133.99 Sq. Metres / 1,442 Sq. Ft.
- C1 Rating / Gas Central Heating.
- Generous and spacious accommodation.
- Fitted Wardrobes in 3 Bedrooms / One Bedroom En-Suite
- Utility Room with presses / shelving and side entrance access.
Description
** Large 4 Bedroom Semi-Detached Residence with additional reception room / bedroom downstairs ** Welcome to 19 The Park- REA Brophy Farrell have the absolute pleasure of presenting this mature and large family home to the market. This residence extends to approximately 133.99 Sq.Metres and comprises a 4 bedroom semi-detached residence with an additional reception room / bedroom downstairs and occupying an enviable cul-de-sac position in the highly sought after and attractive Liffey Hall development. Liffey Hall is one of the most sought-after residential areas in Newbridge with location being a key feature. It is perfectly positioned on the town outskirts off the Athgarvan Road but yet within close proximity to the town centre with all its amenities particularly the National and Secondary Schools (St.Conleth's Infant School, St.Conleth's and Mary's National School,Patrician Primary and Secondary School,Holy Family Secondary School and Newbridge College ). The M7 / M8 / M9 interchange is easily accessible (within 7 KM ) offering access to the Capital and Dublin International Airport in less than an hour's drive. There is also access to the South (Limerick / Cork and Waterford) thereon. The residence's proximity to the proposed Newbridge Southern Ring Road is an added advantage. Other towns in proximity include Naas (approximately 10 KM) Kildare Town ( approximately 10 KM ) and Kilcullen ( approximately 6 KM). Newbridge railway station also offers an excellent service to Dublin while also serving the West and South. The residence also enjoys access to the nearby shopping facility which includes supermarket (Centra), pharmacy, beauty services and restaurant. No.19 offers superb family living opportunities through generous and well laid out accommodation including 4 generous bedrooms (one ensuite),a large living room with open plan access to dining room, kitchen and separate utility room. The living space has been extended by an additional reception room downstairs off the entrance hallway providing additional options for use such as a home office use,gym,study,TV Room or indeed as a 5th bedroom. There is ample parking spaces provided from the large driveway with street parking also possible and the residence benefits from both front and rear gardens in lawn. Newbridge has developed into a large shopping town including Tesco, Dunnes Stores, Aldi and Lidl supermarkets. Penneys and TK Maxx are also in residence,and the famous Whitewater Shopping Centre includes some major shopping chains for example Marks and Spencer, Boots, Zara and also includes several restaurants and cinemas. The town is also home to the Newbridge Silverware showrooms and museum. Local leisure and sports amenities include GAA, rugby, soccer, athletics, hockey, basketball, swimming, canoeing, gyms, dancing, golf and racing in addition to the Curragh, Naas, and Punchestown racecourses. There are also several creches, playschools,Montessori facilities, churches and restaurants. This is an ideal opportunity to put your own stamp on a well - located property and early viewing is advised with sole selling agents REA Brophy Farrell. Accommodation Entrance Hall 5.14 X 1.79 Tiled Floor Living / Sitting Room 5.74 X 3.91 Large and Bright room with attractive bay window. Wooden mantle with marble surround fireplace. Open plan access with dining room perfect for family living and entertaining. Dining Room 4.33 X 2.84 Open plan access with living room (if required). Also suitable for other uses such as TV Room / Study / Home Office. Wooden Laminate Flooring. Kitchen 4.33 X 5.59 Large open plan kitchen and dining area. Cream country style fitted kitchen with tiled splashback and quartz worktop with integrated appliances. Wooden Laminate flooring. Patio Door Access to paved patio area and rear garden. Utility Room off. Utility Room 1.82 X 2.46 Large Utility Room complete with presses and shelved storage. Wooden laminate flooring. Side Property Access. WC (Downstairs) WC, WHB . Tiled splashback. Additional Reception Room 4.87 X 2.46 Positioned off entrance hall to side of residence. Suitable for use as additional living room, home office, storage, study / TV Room or 5th bedroom. Laminate wooden flooring. Stairs and Landing Split level Staircase. Carpeted. Hot Press Storage. Attic Access Single Bedroom 2.88 X 2.01 Overlooking front of residence. Carpeted. Fitted Wardrobe. Main Bedroom 4.21 X 3.03 Overlooking front of residence. Carpeted. Fitted Wardrobe and Vanity Stand. En-Suite. En-Suite WC, WHB and Shower Unit. Tiled throughout. Double Bedroom 3.88 X 2.68 Overlooking rear of residence. Carpeted. Fitted Wardrobe. Single Bedroom 2.16 X 2.75 Overlooking rear of residence. Carpeted. Main Bathroom WC, WHB ,Bath with shower. Tiled throughout. Viewing by appointment only The above particulars are issued by REA Brophy Farrell and while every care is taken in preparing particulars they do not hold themselves responsible for any inaccuracies.
The local area
The local area
Sold properties in this area
Stay informed with market trends
Local schools and transport
Learn more about what this area has to offer.
School Name | Distance | Pupils | |||
|---|---|---|---|---|---|
| School Name | Gaescoil Chill Dara | Distance | 1.4km | Pupils | 304 |
| School Name | Newbridge Educate Together National School | Distance | 1.5km | Pupils | 412 |
| School Name | Patrician Primary | Distance | 1.6km | Pupils | 304 |
School Name | Distance | Pupils | |||
|---|---|---|---|---|---|
| School Name | Scoil Mhuire Sóisearch | Distance | 1.6km | Pupils | 351 |
| School Name | Rickardstown National School | Distance | 1.7km | Pupils | 586 |
| School Name | Scoil Mhuire Senior School | Distance | 1.7km | Pupils | 387 |
| School Name | St Conleth And Mary's National School | Distance | 1.8km | Pupils | 345 |
| School Name | St Conleth's Infant School | Distance | 1.8km | Pupils | 291 |
| School Name | St Annes Special School | Distance | 2.0km | Pupils | 73 |
| School Name | Athgarvan National School | Distance | 2.1km | Pupils | 305 |
School Name | Distance | Pupils | |||
|---|---|---|---|---|---|
| School Name | St Conleth's Community College | Distance | 1.7km | Pupils | 753 |
| School Name | Holy Family Secondary School | Distance | 1.7km | Pupils | 777 |
| School Name | Patrician Secondary School | Distance | 1.8km | Pupils | 917 |
School Name | Distance | Pupils | |||
|---|---|---|---|---|---|
| School Name | Newbridge College | Distance | 2.3km | Pupils | 915 |
| School Name | Curragh Community College | Distance | 3.2km | Pupils | 300 |
| School Name | Cross And Passion College | Distance | 5.2km | Pupils | 841 |
| School Name | Kildare Town Community School | Distance | 8.1km | Pupils | 1021 |
| School Name | Piper's Hill College | Distance | 8.8km | Pupils | 1046 |
| School Name | Gael-choláiste Chill Dara | Distance | 9.8km | Pupils | 402 |
| School Name | Naas Cbs | Distance | 10.2km | Pupils | 1016 |
Type | Distance | Stop | Route | Destination | Provider | ||||||
|---|---|---|---|---|---|---|---|---|---|---|---|
| Type | Bus | Distance | 200m | Stop | Liffey Hall | Route | 892 | Destination | Newbridge | Provider | Tfi Local Link Kildare South Dublin |
| Type | Bus | Distance | 210m | Stop | Liffey Hall | Route | 892 | Destination | Dunlavin | Provider | Tfi Local Link Kildare South Dublin |
| Type | Bus | Distance | 210m | Stop | Liffey Hall | Route | 892 | Destination | Kilcullen | Provider | Tfi Local Link Kildare South Dublin |
Type | Distance | Stop | Route | Destination | Provider | ||||||
|---|---|---|---|---|---|---|---|---|---|---|---|
| Type | Bus | Distance | 410m | Stop | St Conleth Cemetery | Route | 892 | Destination | Newbridge | Provider | Tfi Local Link Kildare South Dublin |
| Type | Bus | Distance | 420m | Stop | St Conleth Cemetery | Route | 892 | Destination | Kilcullen | Provider | Tfi Local Link Kildare South Dublin |
| Type | Bus | Distance | 420m | Stop | St Conleth Cemetery | Route | 892 | Destination | Dunlavin | Provider | Tfi Local Link Kildare South Dublin |
| Type | Bus | Distance | 480m | Stop | Kilbelin | Route | 892 | Destination | Newbridge | Provider | Tfi Local Link Kildare South Dublin |
| Type | Bus | Distance | 480m | Stop | Kilbelin | Route | 892 | Destination | Kilcullen | Provider | Tfi Local Link Kildare South Dublin |
| Type | Bus | Distance | 480m | Stop | Kilbelin | Route | 892 | Destination | Dunlavin | Provider | Tfi Local Link Kildare South Dublin |
| Type | Bus | Distance | 510m | Stop | Curragh Grange | Route | 892 | Destination | Newbridge | Provider | Tfi Local Link Kildare South Dublin |
Your Mortgage and Insurance Tools
Check off the steps to purchase your new home
Use our Buying Checklist to guide you through the whole home-buying journey.
Budget calculator
Calculate how much you can borrow and what you'll need to save
A closer look
BER Details
BER No: 104917877
Energy Performance Indicator: 157.13 kWh/m2/yr
Statistics
- 19/09/2025Entered
- 1,971Property Views
- 3,213
Potential views if upgraded to a Daft Advantage Ad
Learn How
Similar properties
€405,000
73 The Elms, Ballymany, Newbridge, Co. Kildare, W12E7724 Bed · 3 Bath · Semi-D€450,000
15 The Seven Springs, Newbridge, Co. Kildare, W12H9624 Bed · 3 Bath · Detached€450,000
196 Roseberry Hill, Newbridge, Co. Kildare, W12VY734 Bed · 4 Bath · Terrace€465,000
9 Morristown Crescent, The Paddocks, Newbridge, Co. Kildare, W12K1944 Bed · 3 Bath · Detached
€475,000
83 Allen View Heights, Newbridge, Co. Kildare, W12AY154 Bed · 3 Bath · Detached€495,000
14 The Avenue, Walshestown Park, Newbridge, Co. Kildare, W12K3804 Bed · 3 Bath · Detached€500,000
40 Roseberry Hill, Newbridge, Co. Kildare, W12Y4294 Bed · 3 Bath · Detached€525,000
House Type A1, Pairc Na Manach, Pairc Na Manach, Newbridge, Co. Kildare4 Bed · 4 Bath · Semi-D€525,000
The Grove, Páirc Na Manach, Páirc Na Manach, The Grove, Newbridge, Co. Kildare4 Bed · 4 Bath · Semi-D€525,000
4 bedroom house, Curragh Farm, Curragh Farm, Newbridge, Co. Kildare4 Bed · 2 Bath · Semi-D€535,000
7 Park Road, Baroda Court, W12H7984 Bed · 3 Bath · Detached€585,000
4 Bed Semi-Detached, Blackrath Vale, Blackrath Vale, Athgarvan, Newbridge, Newbridge, Co. Kildare4 Bed · 3 Bath · Semi-D
Daft ID: 16297202


