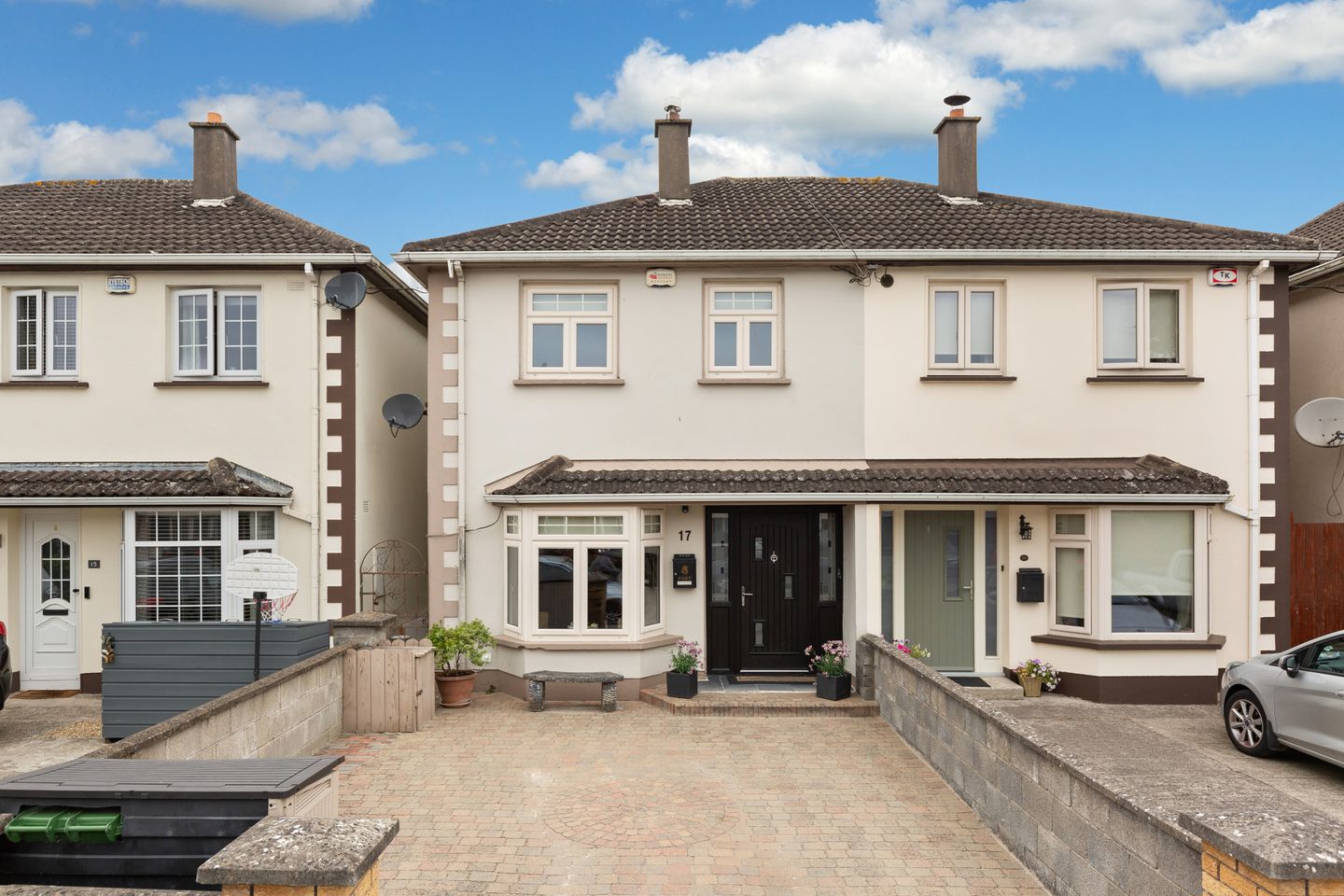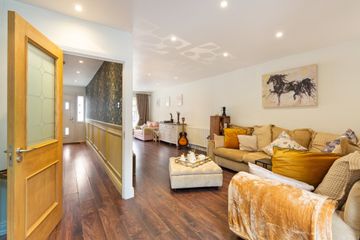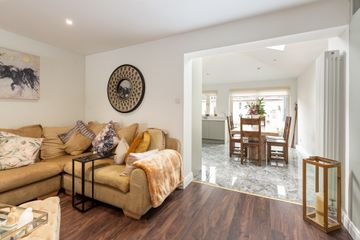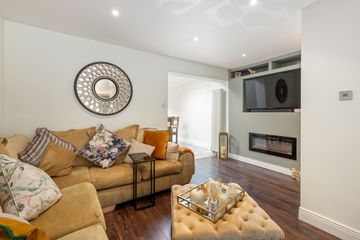



17 The Court, Mulhuddart Woods, Mulhuddart, Dublin 15, D15W18V
€425,000
- Price per m²:€4,382
- Estimated Stamp Duty:€4,250
- Selling Type:By Private Treaty
- BER No:118672773
- Energy Performance:165.64 kWh/m2/yr
About this property
Highlights
- Gas Central Heating
- Elegant wall panelling installed
- Front windows upgraded in 2018
- Rear windows upgraded in 2021
- Stylish wooden-effect laminate internal doors
Description
Sherry FitzGerald are delighted to present No. 17 The Court, Mulhuddart Woods to the market. This beautifully extended three-bedroom family home has been tastefully decorated and thoughtfully upgraded with modern features throughout. Ideally located in a quiet cul-de-sac, No. 17 boasts a sunny west-facing rear garden and is presented in excellent condition. The ground floor accommodation comprises a welcoming entrance hall, guest WC, and a bright open-plan kitchen/dining area that flows seamlessly into the living room, it features panelled walls and a bespoke media unit that spans the full width of the original home. Upstairs there are two spacious double bedrooms and a generous single bedroom, all fitted with free-standing wardrobes. A large family bathroom completes the first-floor layout. The rear garden, accessed through sliding doors from the kitchen and dining area, enjoys a sought-after westerly aspect, ideal for evening sun. A block-built shed provides excellent external storage, fully plumbed for a washing machine and dryer and wired for electricity. A convenient side gate leads to the front driveway, which is fully paved and offers off-street parking for two cars, enhanced by outdoor spot lighting. Located a stone throw away from Mulhuddart village, this home enjoys an unbeatable location with an abundance of amenities right on its doorstep. Residents benefit from easy access to local shops, schools, restaurants, and excellent public transport links. For larger retail needs and leisure activities, the Blanchardstown Shopping Centre and the National Sports Campus are just a short drive away. Commuting is also hassle-free with the nearby M3 and M50 motorways providing swift connections to all parts of Dublin and beyond. Viewing is highly recommended on this stunning, family home, which is sure to impress. Hallway 5.95m x 1.70m. Features elegant walnut laminate flooring, under-stairs storage, wainscoting panelling with wallpaper above, spot lighting, a reclaimed radiator, carpeted stairs leading to the first-floor landing, and a fitted alarm panel. Guest WC 1.3m x 0.79m. Partially tiled with recessed lighting, situated just off the utility room, Comprises of a wc and wash hand basin. Living Room 8.22m x 4.34m. A fantastic-sized living space, open-plan to the kitchen/dining room, offering a bright and welcoming atmosphere. Key features include a beautiful bay window to the front of the property, a wood pellet fire, spot lighting, and walnut flooring throughout. The room also benefits from a built-in media unit, pre-plumbed for an electric fire. Kitchen/Dining Room 4.20m x 4.15m. The extended kitchen/dining area boasts an excellent selection of matching base and wall cabinetry and is plumbed to accommodate a range cooker. The space is enhanced by two skylights that flood the room with natural light, along with an extractor fan and built-in bins. A sliding door provides direct access to the rear garden. The room is finished with tiled flooring and spot lighting. Landing 3.34m x 1.77m. With carpet flooring and decorative coving. It includes the hot press and offers access to attic for storage convenience. Bedroom 1 3.85m x 2.65m. A spacious primary bedroom located at the front of the property, featuring laminate flooring, decorative coving, stylish wallpaper and free-standing wardrobes. Bedroom 2 2.94m x 3.5m. A generously sized second double bedroom situated at the rear of the property, complete with laminate flooring and a free-standing wardrobe. Bedroom 3 2.66m x 1.44m. A well-proportioned single bedroom to the front of the home, offering laminate flooring and a free-standing wardrobe. Bathroom 1.83m x 1.74m. Fully tiled bathroom with modern spot lighting. Includes a WC, sink vanity, heated towel rail and a double-head shower with a rain showerhead. The room also benefits from underfloor heating for added comfort.
The local area
The local area
Sold properties in this area
Stay informed with market trends
Local schools and transport
Learn more about what this area has to offer.
School Name | Distance | Pupils | |||
|---|---|---|---|---|---|
| School Name | Sacred Heart Of Jesus National School Huntstown | Distance | 570m | Pupils | 661 |
| School Name | Scoil Mhuire Senior School | Distance | 680m | Pupils | 233 |
| School Name | Ladyswell National School | Distance | 690m | Pupils | 434 |
School Name | Distance | Pupils | |||
|---|---|---|---|---|---|
| School Name | Blakestown Junior School | Distance | 700m | Pupils | 183 |
| School Name | Saint Lukes National School | Distance | 1.4km | Pupils | 517 |
| School Name | Powerstown Educate Together National School | Distance | 1.4km | Pupils | 331 |
| School Name | Gaelscoil An Chuilinn | Distance | 1.4km | Pupils | 281 |
| School Name | Mary Mother Of Hope Senior National School | Distance | 1.5km | Pupils | 429 |
| School Name | Mary Mother Of Hope Junior National School | Distance | 1.5km | Pupils | 378 |
| School Name | St Philip The Apostle Junior National School | Distance | 1.6km | Pupils | 201 |
School Name | Distance | Pupils | |||
|---|---|---|---|---|---|
| School Name | Blakestown Community School | Distance | 880m | Pupils | 521 |
| School Name | Le Chéile Secondary School | Distance | 1.1km | Pupils | 959 |
| School Name | Hartstown Community School | Distance | 1.3km | Pupils | 1124 |
School Name | Distance | Pupils | |||
|---|---|---|---|---|---|
| School Name | Rath Dara Community College | Distance | 1.5km | Pupils | 297 |
| School Name | Scoil Phobail Chuil Mhin | Distance | 1.7km | Pupils | 1013 |
| School Name | Colaiste Pobail Setanta | Distance | 2.4km | Pupils | 1069 |
| School Name | Edmund Rice College | Distance | 2.5km | Pupils | 813 |
| School Name | Hansfield Etss | Distance | 3.1km | Pupils | 847 |
| School Name | Eriu Community College | Distance | 3.2km | Pupils | 194 |
| School Name | Luttrellstown Community College | Distance | 3.2km | Pupils | 998 |
Type | Distance | Stop | Route | Destination | Provider | ||||||
|---|---|---|---|---|---|---|---|---|---|---|---|
| Type | Bus | Distance | 400m | Stop | Church Road | Route | 220 | Destination | Dcu Helix | Provider | Go-ahead Ireland |
| Type | Bus | Distance | 400m | Stop | Church Road | Route | 220 | Destination | Ballymun | Provider | Go-ahead Ireland |
| Type | Bus | Distance | 400m | Stop | Church Road | Route | 236a | Destination | Blanchardstown | Provider | Go-ahead Ireland |
Type | Distance | Stop | Route | Destination | Provider | ||||||
|---|---|---|---|---|---|---|---|---|---|---|---|
| Type | Bus | Distance | 400m | Stop | Church Road | Route | 238 | Destination | Carlton Hotel | Provider | Go-ahead Ireland |
| Type | Bus | Distance | 400m | Stop | Church Road | Route | 220a | Destination | Dcu Helix | Provider | Go-ahead Ireland |
| Type | Bus | Distance | 400m | Stop | Church Road | Route | 238 | Destination | Blanchardstown | Provider | Go-ahead Ireland |
| Type | Bus | Distance | 410m | Stop | Parslickstown Ave | Route | 38b | Destination | Damastown | Provider | Dublin Bus |
| Type | Bus | Distance | 410m | Stop | Parslickstown Ave | Route | 238 | Destination | Mulhuddart | Provider | Go-ahead Ireland |
| Type | Bus | Distance | 410m | Stop | Parslickstown Ave | Route | 38 | Destination | Damastown | Provider | Dublin Bus |
| Type | Bus | Distance | 410m | Stop | Parslickstown Ave | Route | 220a | Destination | Mulhuddart | Provider | Go-ahead Ireland |
Your Mortgage and Insurance Tools
Check off the steps to purchase your new home
Use our Buying Checklist to guide you through the whole home-buying journey.
Budget calculator
Calculate how much you can borrow and what you'll need to save
BER Details
BER No: 118672773
Energy Performance Indicator: 165.64 kWh/m2/yr
Statistics
- 30/09/2025Entered
- 2,558Property Views
- 4,170
Potential views if upgraded to a Daft Advantage Ad
Learn How
Similar properties
€385,000
25 Willow Wood Park, Hartstown, Hartstown, Dublin 15, D15V6FE3 Bed · 2 Bath · Semi-D€395,000
7 Aspen Lawn, D15 A0DA, Blanchardstown, Clonsilla, Dublin 153 Bed · 3 Bath · Semi-D€395,000
74 Latchford Park, Clonee, Dublin 15, D15EE613 Bed · 3 Bath · End of Terrace€395,000
16 Elmwood, Clonsilla, Dublin 15, D15E2RW3 Bed · 2 Bath · Semi-D
€395,000
27 Woodvale Avenue, Clonsilla, Dublin 15, D15XT0C3 Bed · 2 Bath · Semi-D€400,000
3 Willows Drive, Hartstown, Dublin 15, D15F80K4 Bed · 3 Bath · Semi-D€400,000
1 Mount Eustace Park, D15E9R34 Bed · 3 Bath · Semi-D€410,000
56 Meadow Drive, Clonsilla, Dublin 15, D15XK3D3 Bed · 2 Bath · Semi-D€425,000
9 Ravenswood Crescent, D15Y8P63 Bed · 3 Bath · Semi-D€425,000
5 The Green, Mulhuddart Wood, Mulhuddart, Dublin 15, D15YXC73 Bed · 1 Bath · Semi-D€425,000
18 Oakview Rise, Clonsilla, Hartstown, Dublin 15, D15K82V3 Bed · 3 Bath · Semi-D
Daft ID: 16185537


