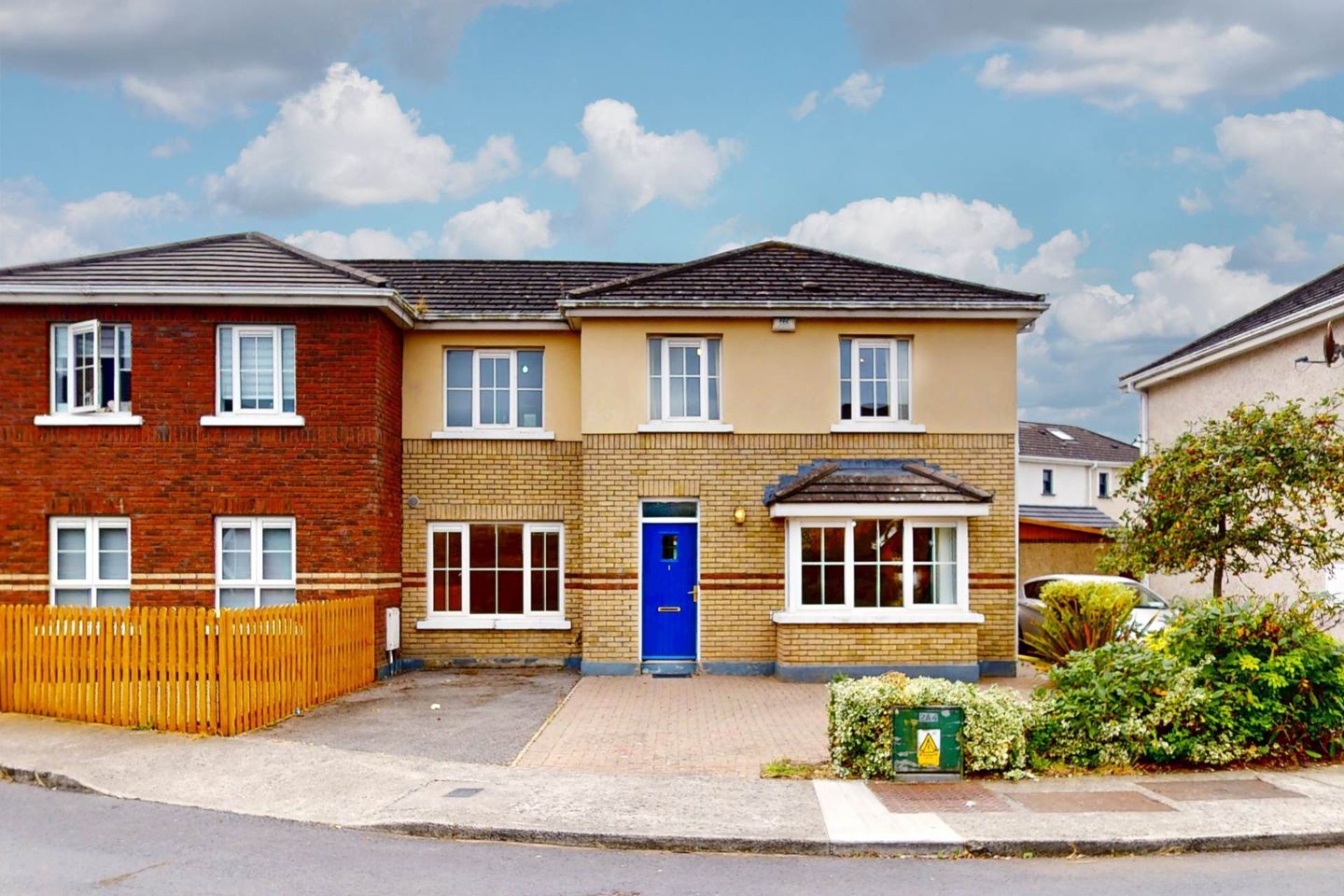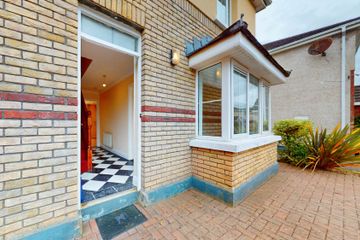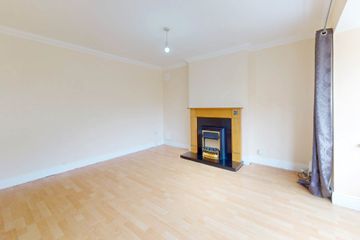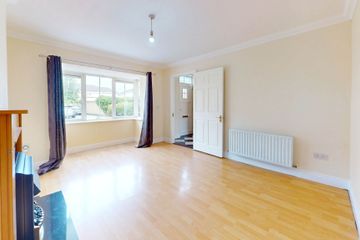



1 Mount Eustace Park, Tyrrelstown, Dublin, D15E9R3
€400,000
- Price per m²:€3,269
- Estimated Stamp Duty:€4,000
- Selling Type:By Private Treaty
- BER No:112206511
- Energy Performance:173.35 kWh/m2/yr
About this property
Description
CITYWIDE are delighted to present 1 Mount Eustace Park, Tyrrelstown, a fantastic opportunity to purchase a large family home in Dublin 15. Located in the heart of Tyrrelstown, next to open green space and numerous local amenities, this is truly an opportunity not to be missed. This extended home consists of entrance hall, living room, kitchen / dining area, family room, utility and guest W/C at ground floor level. At first floor level, there are 3 double bedrooms and 1 single bedroom, family bathroom and ensuite. The entrance hallway leads to the living room, which is to the front of the property with a large bay window providing plenty of natural light. The room has a feature fireplace and wood laminate flooring. To the rear at ground floor is a spacious kitchen / dining area, which is a flexible space and could suit a variety of layouts, including a reconfiguration of the fitted kitchen to incorporate a kitchen island. With a large sliding door leading out to the south west facing rear garden, the space is bright throughout the day and sunny summer evenings. The kitchen has fitted cabinets and a combination of freestanding and integrated appliances. To the side of the kitchen is a practical utility space and guest wc. Also off the kitchen is the additional family room, which has been converted from an original garage space. This is a flexible space and could suit a variety of uses, when considered with the utility space and guest wc at ground floor, if accessibility requirements were to change in the future, the spaces could be converted into a ground floor bedroom and accessible shower room. At first floor level, the primary bedroom is spacious and has the benefit of an ensuite fitted too. Another 2x double bedrooms are of similar size, while the 4th bedroom is a smaller single room, which could be a great home office / work from home space, if required. All bedrooms have fitted wardrobes to maximise floor space. The main bathroom is part tiled, with bath and modern suite. Off-street carparking is provided to the front of the property, ideal for electric car charging. The back garden is exceptionally long and has an extremely desirable south west orientation, making it's a bright and sunny space throughout the day. Given the size of the garden, there would be scope for a further extension of the home or the addition of a garden room, with a great size garden still remaining. The property has gas fired central heating and double glazing throughout. While some updating or redecorating may be desired, the property is move-in ready offering the potential for new owners to make these changes over an extended period. FLOOR AREAS GROUND FLOOR LIVING ROOM 4.04m x 3.52m KITCHEN 3.78m x 5.64m FAMILY ROOM 4.98m x 2.83m UTILITY ROOM 1.88m x 1.30m GUEST W/C 1.85m x 1.45m + HALLWAY FIRST FLOOR PRIMARY BEDROOM 4.34m x 3.05m + ENSUITE 1.87m x 1.56m BEDROOM 2 3.69m x 3.06m BEDROOM 3 4.17m x 3.06m BEDROOM 4 3.09m x 2.49m BATHROOM 2.53m x 2.50m + HOTPRESS & LANDING TOTAL FLOOR AREA 122.41m2 1,317 sq ft LOCATION Tyrrelstown is a well established residential area, with a range of local amenities. Just across the road from the property is Tyrrelstown Park and Playground, and it is only 200m from Tyrrelstown Shopping Centre, which has a range of shops, pharmacy, SuperValu Supermarket and LIDL. Primary and secondary schools are in close proximity, as numerous shops and restaurants. The Blanchardstown Shopping Centre and National Aquatic Centre are a short drive away, and N3 / M50 are easily accessible from the property. VIEWING IS HIGHLY RECOMMENDED & VIA CITYWIDE (These particulars do not constitute an offer or contract, and whilst every effort has been made in preparing all descriptions, dimensions, maps, and plans, these details should not be relied upon as fact. Dimensions / Illustrations are for guideline purposes only and not to scale. CITYWIDE will not hold itself responsible for any inaccuracies contained therein.) Accommodation Note: Please note we have not tested any apparatus, fixtures, fittings, or services. Interested parties must undertake their own investigation into the working order of these items. All measurements are approximate and photographs provided for guidance only. Property Reference :RMTC415
The local area
The local area
Sold properties in this area
Stay informed with market trends
Local schools and transport

Learn more about what this area has to offer.
School Name | Distance | Pupils | |||
|---|---|---|---|---|---|
| School Name | Tyrrelstown Educate Together National School | Distance | 510m | Pupils | 482 |
| School Name | Gaelscoil An Chuilinn | Distance | 660m | Pupils | 281 |
| School Name | Powerstown Educate Together National School | Distance | 690m | Pupils | 331 |
School Name | Distance | Pupils | |||
|---|---|---|---|---|---|
| School Name | Saint Lukes National School | Distance | 700m | Pupils | 517 |
| School Name | Ladyswell National School | Distance | 1.6km | Pupils | 434 |
| School Name | Sacred Heart Of Jesus National School Huntstown | Distance | 2.5km | Pupils | 661 |
| School Name | St Patricks Senior School | Distance | 2.5km | Pupils | 205 |
| School Name | St Patrick's Junior School | Distance | 2.6km | Pupils | 174 |
| School Name | Scoil Mhuire Senior School | Distance | 2.6km | Pupils | 233 |
| School Name | Blakestown Junior School | Distance | 2.7km | Pupils | 183 |
School Name | Distance | Pupils | |||
|---|---|---|---|---|---|
| School Name | Le Chéile Secondary School | Distance | 960m | Pupils | 959 |
| School Name | Rath Dara Community College | Distance | 2.2km | Pupils | 297 |
| School Name | Blakestown Community School | Distance | 2.9km | Pupils | 521 |
School Name | Distance | Pupils | |||
|---|---|---|---|---|---|
| School Name | Hartstown Community School | Distance | 3.3km | Pupils | 1124 |
| School Name | Scoil Phobail Chuil Mhin | Distance | 3.6km | Pupils | 1013 |
| School Name | Edmund Rice College | Distance | 3.6km | Pupils | 813 |
| School Name | Colaiste Pobail Setanta | Distance | 4.0km | Pupils | 1069 |
| School Name | Hansfield Etss | Distance | 4.9km | Pupils | 847 |
| School Name | Eriu Community College | Distance | 5.2km | Pupils | 194 |
| School Name | Luttrellstown Community College | Distance | 5.2km | Pupils | 998 |
Type | Distance | Stop | Route | Destination | Provider | ||||||
|---|---|---|---|---|---|---|---|---|---|---|---|
| Type | Bus | Distance | 90m | Stop | Mount Eustace | Route | 40e | Destination | Broombridge Luas | Provider | Dublin Bus |
| Type | Bus | Distance | 90m | Stop | Mount Eustace | Route | 238 | Destination | Blanchardstown | Provider | Go-ahead Ireland |
| Type | Bus | Distance | 90m | Stop | Mount Eustace | Route | 40d | Destination | Parnell St | Provider | Dublin Bus |
Type | Distance | Stop | Route | Destination | Provider | ||||||
|---|---|---|---|---|---|---|---|---|---|---|---|
| Type | Bus | Distance | 90m | Stop | Mount Eustace | Route | 238 | Destination | Mulhuddart | Provider | Go-ahead Ireland |
| Type | Bus | Distance | 100m | Stop | Mount Eustace | Route | 236t | Destination | Tyrrelstown | Provider | Go-ahead Ireland |
| Type | Bus | Distance | 100m | Stop | Mount Eustace | Route | 40d | Destination | Hollystown | Provider | Dublin Bus |
| Type | Bus | Distance | 100m | Stop | Mount Eustace | Route | 40e | Destination | Tyrrelstown | Provider | Dublin Bus |
| Type | Bus | Distance | 100m | Stop | Mount Eustace | Route | 40d | Destination | Tyrrelstown | Provider | Dublin Bus |
| Type | Bus | Distance | 100m | Stop | Mount Eustace | Route | 236a | Destination | Blanchardstown | Provider | Go-ahead Ireland |
| Type | Bus | Distance | 100m | Stop | Mount Eustace | Route | 238 | Destination | Carlton Hotel | Provider | Go-ahead Ireland |
Your Mortgage and Insurance Tools
Check off the steps to purchase your new home
Use our Buying Checklist to guide you through the whole home-buying journey.
Budget calculator
Calculate how much you can borrow and what you'll need to save
A closer look
BER Details
BER No: 112206511
Energy Performance Indicator: 173.35 kWh/m2/yr
Statistics
- 20/10/2025Entered
- 5,891Property Views
- 9,602
Potential views if upgraded to a Daft Advantage Ad
Learn How
Similar properties
€475,000
48 Boulevard, Gazelle Village, Tyrrelstown, Dublin 15, D15WV824 Bed · 4 Bath · Detached€545,000
5 Hollywoodrath Road, Hollystown, Dublin 154 Bed · 3 Bath · Semi-D€550,000
45 Hollywoodrath Avenue, Hollystown, Dublin 15, D15XNN24 Bed · 3 Bath · Semi-D€649,000
76 Hollystown Park, Hollystown, Hollystown, Dublin 15, D15W2X24 Bed · 3 Bath · Detached
Daft ID: 122816743

