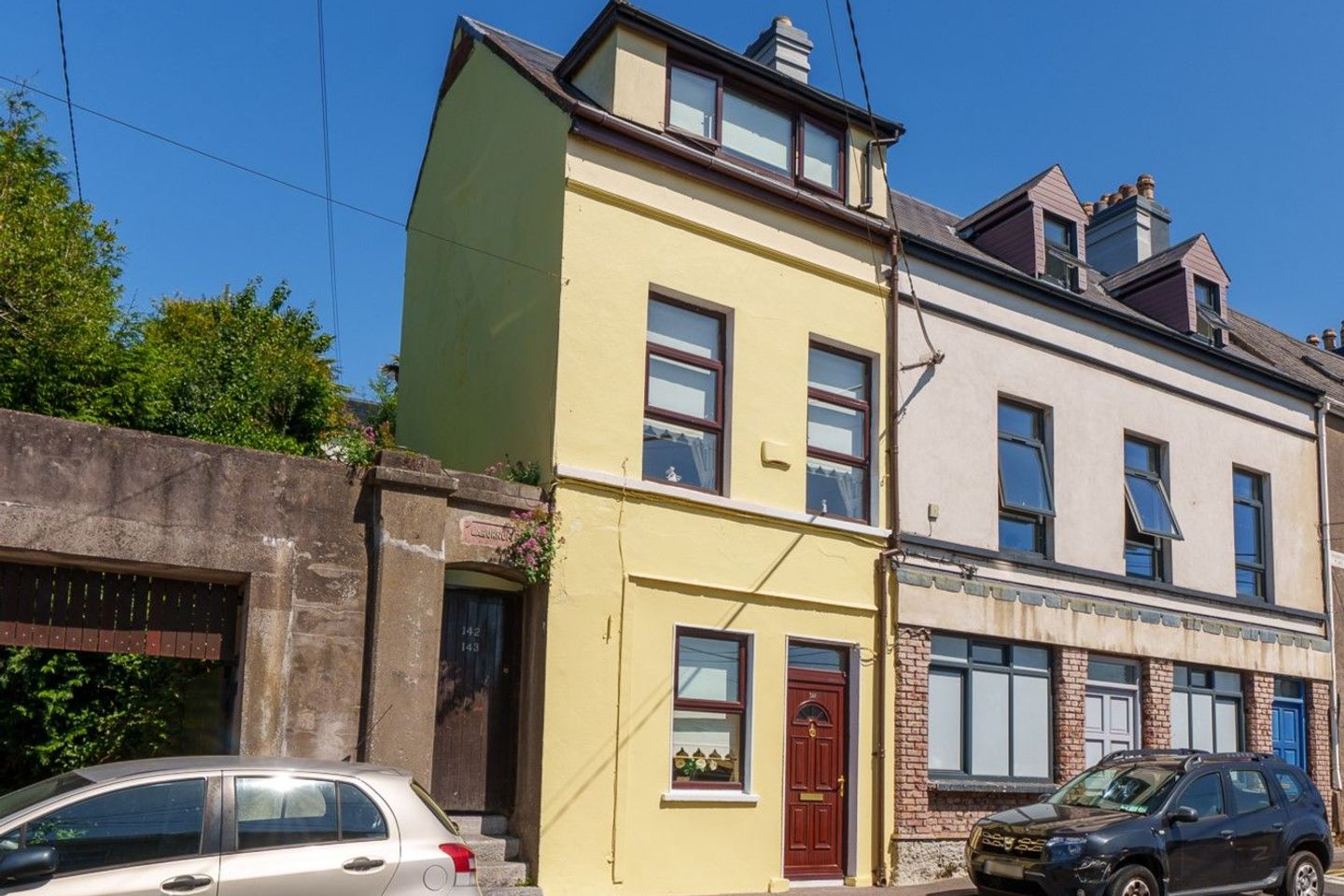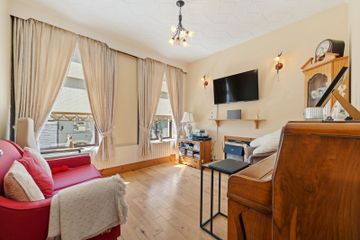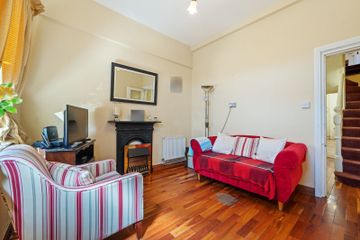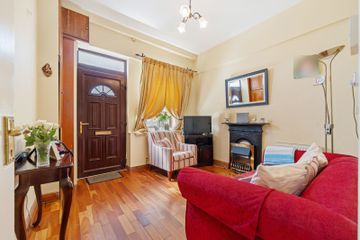



144 Sunday's Well Road, Sunday's Well, Co. Cork, T23K1W2
€295,000
- Price per m²:€3,315
- Estimated Stamp Duty:€2,950
- Selling Type:By Private Treaty
About this property
Highlights
- Approx. 89.34 Sq. M. / 962 Sq. Ft.
- Built in 1920 approx.
- BER F
- Four bedrooms
- Modern en suite bathroom
Description
ERA Downey McCarthy Auctioneers are delighted to present this super four bedroom, three storey, end of terrace property to the market. The property is well situated in a highly desirable Sunday’s Well location with easy access to a host of essential and recreational amenities. It's only a 10 minute walk from Cork city centre, 5 minutes to the Mercy University Hospital as well as being close to the UCC campus. Accommodation consists of living room, kitchen, utility room, and guest bathroom on the ground floor. On the first floor the property has two bedrooms, a recently refurbished en suite bathroom, and a superb drawing room. At second floor level there are two additional bedrooms. Accommodation The front of the property is accessed via the main pedestrian footpath. The rear of the property has a block built shed ideal for storage. Rooms Living Room - 3.28m x 3.32m A solid teak door with centre glass panelling opens directly onto the main living room. The living room has one window to the front of the property, wooden flooring, a feature fireplace with electric insert, centre light fitting, radiator and a door allowing access into the kitchen. Kitchen/Dining Room - 3.25m x 3.37m The kitchen features solid fitted units at eye and floor level with extensive worktop counter and tile splashback, wooden flooring, centre light fitting, integrated oven/hob/extractor fan, a stainless steel sink, storage space, a gas fireplace, and plenty of power points. There is ample dining space, the stairway leading to the upper floors and a door allows access to the utility room. Utility Room - 3.11m x 2.92m The utility room has space or a fridge freezer, laminate flooring, centre light fitting, ample storage space, worktop counter, the electrical board, and a door to the guest bathroom. Guest Bathroom - 0.76m x 2.09m The guest bathroom features a two piece suite including a w.c and a shower cubicle incorporating a Triton T80 electric shower, laminate flooring, and one centre light fitting. First Floor Stairs and Landing - 3.18m x 1.58m Carpet stairs lead to the half landing area, which allows access to Bedroom 1. Bedroom 1 - 3.17m x 3.12m This spacious double bedroom is dual aspect with one window to the right hand side, and one window to the left, in addition to a Velux window, which floods the area with natural light. The room has wooden flooring, a large radiator, centre light fitting, and a door to the en suite. En Suite - 3.46m x 1.7m The well-appointed en suite features a three piece suite including a power shower off the mains, fully tiled walls and floors, a window to the side of the property, centre light fitting, radiator, and attractive décor. Drawing Room - 3.24m x 3.36m This superb and versatile room has two windows overlooking the front of the property, wooden flooring, centre light fitting, television point, large radiator, and an electric insert fireplace. Bedroom 2 - 3.46m x 1.7m This bedroom has one window to the rear of the property, wooden flooring, radiator, centre light fitting, and space for a wardrobe unit for storage. Second Floor Stairs and Landing - 3.29m x 1.59m The second floor landing has one window to the rear, storage space, and an access hatch to the attic. Bedroom 3 - 3.37m x 3.22m A spacious double bedroom that has one window overlooking the front of the property, offering panoramic views across Cork city. The room has wooden flooring, radiator, centre light fitting, built-in wardrobe unit for storage, and neutral décor. Bedroom 4 - 3.19m x 1.65m This bedroom has one window to the rear of the property, timber flooring, radiator, centre light fitting and the gas boiler is housed here. BER Details BER: F Directions Please see Eircode T23 K1W2 for directions. Disclaimer The above details are for guidance only and do not form part of any contract. They have been prepared with care but we are not responsible for any inaccuracies. All descriptions, dimensions, references to condition and necessary permission for use and occupation, and other details are given in good faith and are believed to be correct but any intending purchaser or tenant should not rely on them as statements or representations of fact but must satisfy himself / herself by inspection or otherwise as to the correctness of each of them. In the event of any inconsistency between these particulars and the contract of sale, the latter shall prevail. The details are issued on the understanding that all negotiations on any property are conducted through this office.
The local area
The local area
Sold properties in this area
Stay informed with market trends
Local schools and transport
Learn more about what this area has to offer.
School Name | Distance | Pupils | |||
|---|---|---|---|---|---|
| School Name | St. Joseph's National School | Distance | 380m | Pupils | 217 |
| School Name | Blarney Street Cbs | Distance | 440m | Pupils | 250 |
| School Name | St Fin Barre's National School | Distance | 700m | Pupils | 83 |
School Name | Distance | Pupils | |||
|---|---|---|---|---|---|
| School Name | Cork Educate Together National School | Distance | 720m | Pupils | 199 |
| School Name | Strawberry Hill National School | Distance | 770m | Pupils | 329 |
| School Name | Scoil Padre Pio | Distance | 800m | Pupils | 279 |
| School Name | St Maries Of The Isle | Distance | 810m | Pupils | 342 |
| School Name | St Vincent's National School | Distance | 900m | Pupils | 211 |
| School Name | Scoil Mhuire Fatima Boys Senior | Distance | 1.0km | Pupils | 195 |
| School Name | North Presentation Primary School | Distance | 1.1km | Pupils | 292 |
School Name | Distance | Pupils | |||
|---|---|---|---|---|---|
| School Name | Presentation Brothers College | Distance | 400m | Pupils | 698 |
| School Name | St. Aloysius School | Distance | 690m | Pupils | 318 |
| School Name | St Vincent's Secondary School | Distance | 1.0km | Pupils | 256 |
School Name | Distance | Pupils | |||
|---|---|---|---|---|---|
| School Name | North Monastery Secondary School | Distance | 1.1km | Pupils | 283 |
| School Name | Terence Mac Swiney Community College | Distance | 1.1km | Pupils | 306 |
| School Name | Gaelcholáiste Mhuire | Distance | 1.2km | Pupils | 683 |
| School Name | St. Angela's College | Distance | 1.3km | Pupils | 608 |
| School Name | Nano Nagle College | Distance | 1.3km | Pupils | 136 |
| School Name | Cork College Of Commerce | Distance | 1.4km | Pupils | 27 |
| School Name | Scoil Mhuire | Distance | 1.5km | Pupils | 429 |
Type | Distance | Stop | Route | Destination | Provider | ||||||
|---|---|---|---|---|---|---|---|---|---|---|---|
| Type | Bus | Distance | 380m | Stop | Gurranebraher Road | Route | 202 | Destination | Knocknaheeny | Provider | Bus Éireann |
| Type | Bus | Distance | 380m | Stop | Gurranebraher Road | Route | 202a | Destination | Knocknaheeny | Provider | Bus Éireann |
| Type | Bus | Distance | 390m | Stop | Mount Eden Road | Route | 202 | Destination | Knocknaheeny | Provider | Bus Éireann |
Type | Distance | Stop | Route | Destination | Provider | ||||||
|---|---|---|---|---|---|---|---|---|---|---|---|
| Type | Bus | Distance | 390m | Stop | Mount Eden Road | Route | 202a | Destination | Knocknaheeny | Provider | Bus Éireann |
| Type | Bus | Distance | 390m | Stop | Mardyke Walk | Route | 205 | Destination | St. Patrick Street | Provider | Bus Éireann |
| Type | Bus | Distance | 390m | Stop | Mardyke Walk | Route | 233 | Destination | Cork | Provider | Bus Éireann |
| Type | Bus | Distance | 390m | Stop | Mardyke Walk | Route | 235 | Destination | Cork | Provider | Bus Éireann |
| Type | Bus | Distance | 390m | Stop | Mardyke Walk | Route | 208 | Destination | Lotabeg | Provider | Bus Éireann |
| Type | Bus | Distance | 390m | Stop | Mardyke Walk | Route | 220x | Destination | Crosshaven | Provider | Bus Éireann |
| Type | Bus | Distance | 390m | Stop | Mardyke Walk | Route | 220 | Destination | Fort Camden | Provider | Bus Éireann |
Your Mortgage and Insurance Tools
Check off the steps to purchase your new home
Use our Buying Checklist to guide you through the whole home-buying journey.
Budget calculator
Calculate how much you can borrow and what you'll need to save
A closer look
BER Details
Statistics
- 02/10/2025Entered
- 6,548Property Views
- 10,673
Potential views if upgraded to a Daft Advantage Ad
Learn How
Similar properties
€285,000
10 Mardyke Street, Cork, Western Road, Co. Cork, T12XN616 Bed · 2 Bath · Terrace€295,000
1 Wellington Terrace, Sunday's Well Road, Sunday's Well, Co. Cork, T23KP8E5 Bed · 2 Bath · End of Terrace€315,000
7 Parnell Terrace, Pouladuff Road, The Lough, Co. Cork, T12F5C74 Bed · 1 Bath · Terrace€325,000
6 Homeville Place, Western Road, Western Road, Co. Cork, T12X5Y06 Bed · 4 Bath · Townhouse
€340,000
54 Hollymount Estate, Hollyhill, Co. Cork, T23H6P84 Bed · 2 Bath · Semi-D€365,000
4 Mount Prospect, Glasheen Road, Glasheen, Co. Cork, T12H9K34 Bed · 2 Bath · Terrace€375,000
50 & 51 Richmond Hill, Cork City, T23A97W6 Bed · 2 Bath · Semi-D€375,000
358 Blarney Street, Cork City Centre, T23P9786 Bed · 3 Bath · End of Terrace€380,000
Arlington House, 1 Drinan Street, Cork City Centre, T12WC954 Bed · 2 Bath · Terrace€390,000
31 Monastery Terrace, Blarney Road, Hollyhill, Co. Cork, T23R9K74 Bed · 3 Bath · Semi-D€475,000
Old Orchard, Kerry Pike, Carrigrohane, Co. Cork, T23KR985 Bed · 3 Bath · Detached€485,000
1 Strawberry Cottages, Lee Road, Cork, T23K12Y4 Bed · 2 Bath · End of Terrace
Daft ID: 16280855

