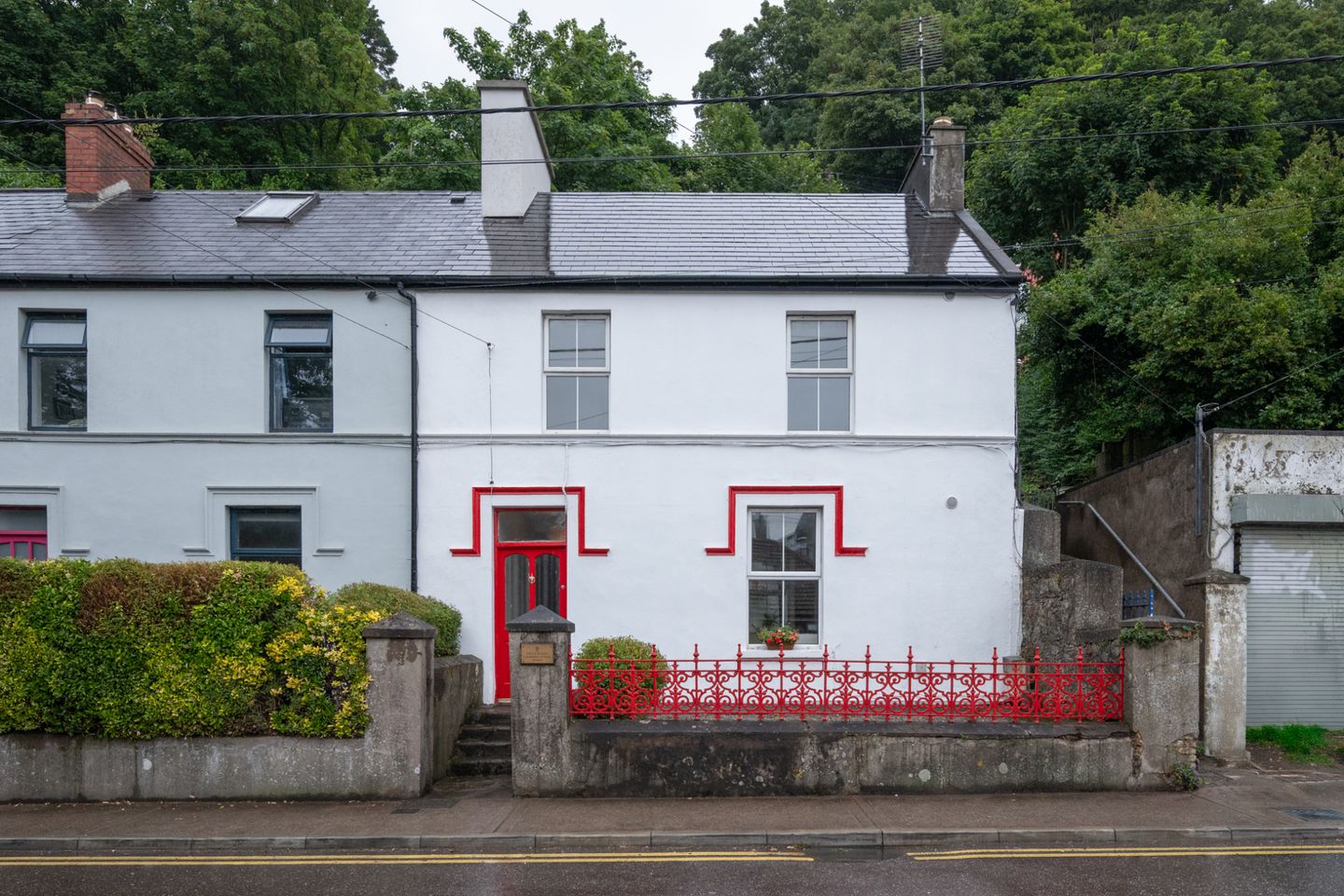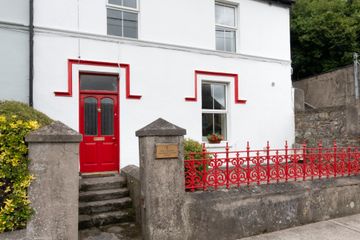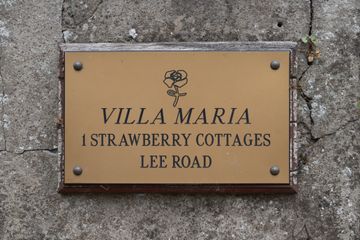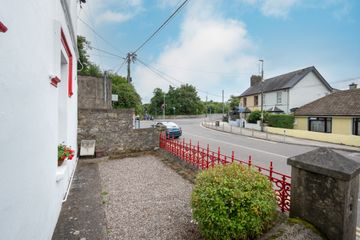



1 Strawberry Cottages, Lee Road, Cork, T23K12Y
€445,000
- Price per m²:€5,000
- Estimated Stamp Duty:€4,450
- Selling Type:By Private Treaty
- BER No:105913578
- Energy Performance:208.41 kWh/m2/yr
About this property
Description
1 Strawberry Cottages is a charming Victorian end-of-terrace home in an excellent location on the Lee Road, close to the City Centre. This home arrives to the market in good decorative condition and benefits from a range of modern conveniences whilst keeping many of its features. Upon entering this home, you are greeted by the bright and welcoming entrance hall. To the right is a large open plan Kitchen/Living/Dining Area and a guest bathroom. To the rear of the home sits a double bedroom. Moving up the stairs a split-level landing provides access to a main bathroom on one side and three bright bedrooms on the other. Stepping outside, the home is set back from the street with an elevated front garden and steps leading to the front door of the home. To the rear of the home there is a long and elevated garden with mature shrubbery. This garden catches the sun throughout the day. This highly sought-after location is on the doorstep of UCC and within a short walk of the city centre. The Mardyke Arena, Fitzgerald’s Park and Sundays Well are all within a short stroll. In addition, all major hospitals, UCC and MTU are nearby. Viewings are a must to fully appreciate what this lovely home has to offer! Entrance Hall 1.17m x 5.81m. A bright and spacious entrance hall, access is provided to the Kitchen/Living/Dining Area and downstairs bedroom from here Kitchen/Living/Dining Area 4.58m x 5.80m. A beautiful open-plan reception area. The kitchen is well-fitted with floor and eye-level units, a selection of kitchen appliances including a fridge/freeze, hob, oven and washing machine, ample countertop space, tiled splashback and tiled flooring. The Living/Dining area is an open reception space with a lovely cast Iron fireplace. Laminate wood flooring runs through this part of the room. Shower room 1.39m x 2.18m. A shower room which is fully tiled and has a three-piece shower suite. Courtyard There is a small, fully enclosed low maintenance courtyard to the rear of the property which includes an outside tap and is accessed via the shower room Bedroom 1 2.65m x 2.27m. A double bedroom with laminate wood flooring. Landing 3.27m x 2.98m. An open landing providing access throughout the first floor. A stira provides access to a partially floored and bright attic with a Velux window. Main Bathroom 2.61m x 2.46m. A large bathroom with a three-piece electric shower suite benefiting from tiled flooring and a tiled shower area. Access to the garden is from here. Bedroom 2 4.13m x 2.94m. A double bedroom to the rear of the property benefiting from hard wood flooring. Bedroom 3 3.73m x 2.91m. A double bedroom to the front of the property benefiting hard wood flooring. Bedroom 4 2.16m x 2.89m. A single bedroom to the front of the property benefiting from hard wood flooring.
The local area
The local area
Sold properties in this area
Stay informed with market trends
Local schools and transport

Learn more about what this area has to offer.
School Name | Distance | Pupils | |||
|---|---|---|---|---|---|
| School Name | Strawberry Hill National School | Distance | 710m | Pupils | 329 |
| School Name | Glasheen Girls National School | Distance | 1.1km | Pupils | 315 |
| School Name | Glasheen Boys National School | Distance | 1.1km | Pupils | 422 |
School Name | Distance | Pupils | |||
|---|---|---|---|---|---|
| School Name | St Mary's On The Hill | Distance | 1.1km | Pupils | 211 |
| School Name | St Catherine's National School | Distance | 1.2km | Pupils | 417 |
| School Name | St. Joseph's National School | Distance | 1.3km | Pupils | 217 |
| School Name | Cork University Hos School | Distance | 1.4km | Pupils | 31 |
| School Name | St Fin Barre's National School | Distance | 1.5km | Pupils | 83 |
| School Name | Scoil Padre Pio | Distance | 1.6km | Pupils | 279 |
| School Name | Blarney Street Cbs | Distance | 1.7km | Pupils | 250 |
School Name | Distance | Pupils | |||
|---|---|---|---|---|---|
| School Name | Terence Mac Swiney Community College | Distance | 960m | Pupils | 306 |
| School Name | Mount Mercy College | Distance | 990m | Pupils | 815 |
| School Name | Presentation Brothers College | Distance | 1.4km | Pupils | 698 |
School Name | Distance | Pupils | |||
|---|---|---|---|---|---|
| School Name | St. Aloysius School | Distance | 1.6km | Pupils | 318 |
| School Name | Coláiste An Spioraid Naoimh | Distance | 1.6km | Pupils | 700 |
| School Name | Bishopstown Community School | Distance | 1.9km | Pupils | 339 |
| School Name | North Monastery Secondary School | Distance | 2.2km | Pupils | 283 |
| School Name | St Vincent's Secondary School | Distance | 2.2km | Pupils | 256 |
| School Name | Coláiste Éamann Rís | Distance | 2.3km | Pupils | 760 |
| School Name | Presentation Secondary School | Distance | 2.3km | Pupils | 164 |
Type | Distance | Stop | Route | Destination | Provider | ||||||
|---|---|---|---|---|---|---|---|---|---|---|---|
| Type | Bus | Distance | 90m | Stop | Wellington Place | Route | 201 | Destination | University Hospital | Provider | Bus Éireann |
| Type | Bus | Distance | 290m | Stop | County Hall | Route | 233 | Destination | Cork | Provider | Bus Éireann |
| Type | Bus | Distance | 290m | Stop | County Hall | Route | 235 | Destination | Cork | Provider | Bus Éireann |
Type | Distance | Stop | Route | Destination | Provider | ||||||
|---|---|---|---|---|---|---|---|---|---|---|---|
| Type | Bus | Distance | 290m | Stop | County Hall | Route | 220x | Destination | Crosshaven | Provider | Bus Éireann |
| Type | Bus | Distance | 320m | Stop | Shanakiel Road | Route | 201 | Destination | University Hospital | Provider | Bus Éireann |
| Type | Bus | Distance | 320m | Stop | Shanakiel Road | Route | 201 | Destination | Lotabeg | Provider | Bus Éireann |
| Type | Bus | Distance | 360m | Stop | County Hall | Route | 220x | Destination | Ovens | Provider | Bus Éireann |
| Type | Bus | Distance | 360m | Stop | County Hall | Route | 235 | Destination | Rylane Via Cloghroe | Provider | Bus Éireann |
| Type | Bus | Distance | 360m | Stop | County Hall | Route | 233 | Destination | Srelane | Provider | Bus Éireann |
| Type | Bus | Distance | 360m | Stop | County Hall | Route | 233 | Destination | Cloughduv | Provider | Bus Éireann |
Your Mortgage and Insurance Tools
Check off the steps to purchase your new home
Use our Buying Checklist to guide you through the whole home-buying journey.
Budget calculator
Calculate how much you can borrow and what you'll need to save
BER Details
BER No: 105913578
Energy Performance Indicator: 208.41 kWh/m2/yr
Statistics
- 02/12/2025Entered
- 13,098Property Views
- 21,350
Potential views if upgraded to a Daft Advantage Ad
Learn How
Similar properties
€425,000
13 Summerstown Drive, Glasheen, Glasheen, Co. Cork, T12W1Y96 Bed · 3 Bath · Semi-D€490,000
Haze Lee, Victoria Cross, Victoria Cross, Co. Cork, T12APR35 Bed · 3 Bath · Semi-D€500,000
Corbiere, Hartland's Avenue, The Lough, Co. Cork, T12F9F84 Bed · 2 Bath · Detached€525,000
15 Aldergrove, Highfield West, College Road, Cork, T12W2W25 Bed · 3 Bath · Terrace
€550,000
Glenbeigh, Lee Road, Sundays Well, Cork, T23V99W5 Bed · 3 Bath · Terrace€575,000
Monea, 18 Glendale Grove, Glasheen, Co. Cork, T12P5T34 Bed · 3 Bath · Semi-D€575,000
Monea, 18 Glendale Grove, Glasheen, Co. Cork, T12P5T34 Bed · 3 Bath · Semi-D€595,000
Saint Anne's, 2 Robin Hill Avenue, Magazine Road, Glasheen, Co. Cork, T12YKT45 Bed · 1 Bath · Detached€595,000
17 Kenley Close, Model Farm Road, Co. Cork, T12P03Y10 Bed · 4 Bath · Detached€595,000
Ilfracombe, 25 Laburnum Park, Model Farm Road, Co. Cork, T12DT2P4 Bed · 2 Bath · Semi-D€630,000
Landscape Villa, 141 Sundays Well Road, Sunday's Well, Co. Cork, T23W5RH5 Bed · 4 Bath · Detached€695,000
117 Sunday's Well Road, Cork, Sunday's Well, Co. Cork, T23A8R95 Bed · 4 Bath · Semi-D
Daft ID: 16046901

