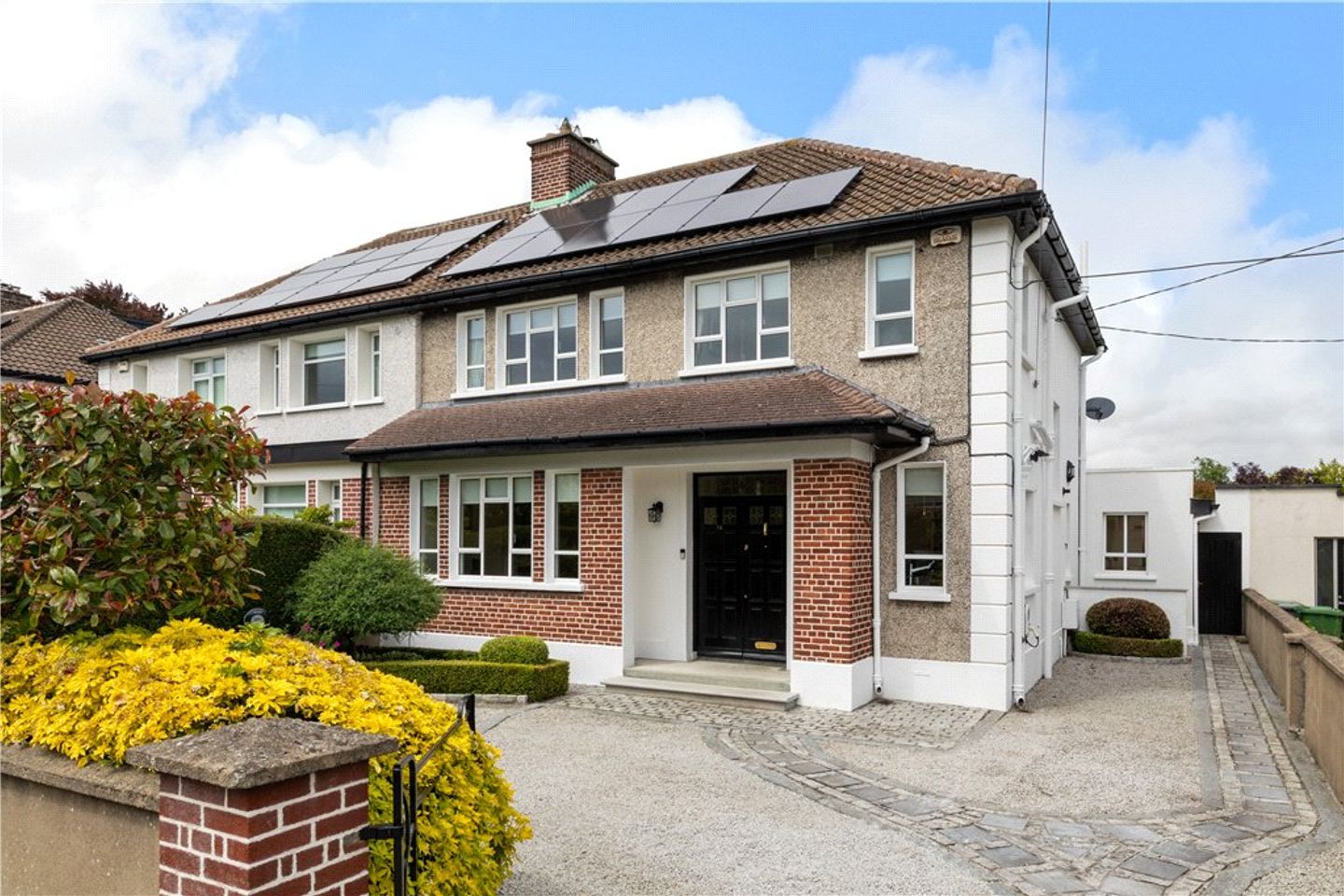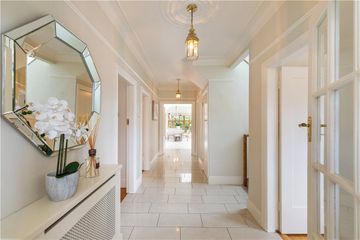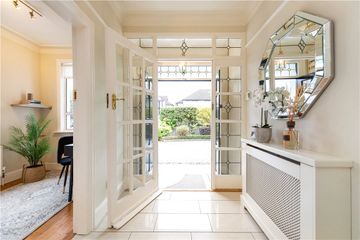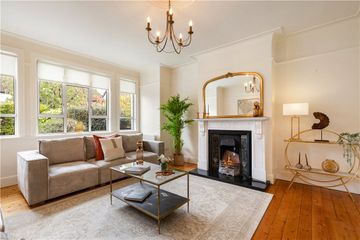



14 Mather Road North, Mount Merrion, Co. Dublin, A94EE73
€1,795,000
- Price per m²:€6,903
- Estimated Stamp Duty:€37,700
- Selling Type:By Private Treaty
About this property
Description
A unique opportunity to acquire a completely refurbished, remodelled and extended family home designed by renowned architect Paul Brazil. The property is further enhanced by a very generous, private rear garden (approx. 34m. /111ft.) and is ideally positioned on a quiet, tree lined road in one of south county Dublin’s most sought-after locations. It is rare for a house of this size and quality to be offered to the market in Mount Merrion. The very generous and superbly presented accommodation extends an impressive approx. 260sqm. / 2,800sqft. (including converted attic) and boasts superbly laid out bright, airy living accommodation ideal for family living. The very impressive open plan kitchen/breakfast room, sunroom and feature family room with curved wall overlook the very generous rear garden and all open to an impressive, large wrap around deck. The ground floor accommodation also comprises a living room, dining room, study, shower room and utility room which is also accessed from the side passage. Upstairs there are four bedrooms and a bathroom. The attic is superbly converted and provides a very generous study/attic bedroom complete with Velux roof balcony which enjoys impressive views over Dublin Bay. Mather Road North is a quiet, mature tree lined road within walking distance of amenities on The Rise, which is a focal point for Mount Merrion. There is a vibrant community centre, churches, sporting facilities including the delightful Deer Park with commanding views over Dublin City and beyond. The UCD campus at Bellfield and an excellent choice of some of the country’s best known schools are located within easy access including Blackrock College, St Andrew’s College and Mount Anville. Public transport is well catered for in the local area with the QBC and N11 a short walk away providing ease of access to Dublin city centre. The Kilmacud LUAS stop is also within easy access. Porched entrance with terrazzo floor and double doors through to Porch 1.95m x 0.9m. with terrazzo floor and door through to the Reception Hall 1.95m x 6m. understairs cloakroom and door to Drawing Room 4.6m x 4.95m. with timber floor, picture rail & ceiling coving and marble fireplace with granite hearth Dining Room 4.6m x 4.2m. with timber floor, picture rail with ceiling coving, sandstone fireplace with raised sandstone hearth and built in cabinets either side of the chimney breast Study 2.1m x 3.1m. with timber floor and built in units with book shelves above Shower Room with large step in shower, w.c., pedestal wash hand basin, Amtico flooring Kitchen/Living/Dining Space 6.25m x 6.15m. the kitchen is extremely well fitted with an extensive range of hardwood units comprising presses, drawers, cupboards, saucepan drawers, granite worktop with four ring Neff electric hob, extractor hood over, Neff double oven, one and a half bowl under counter stainless steel sink unit, space for American style free standing fridge/freezer, display cabinets, rooflight, centre island with granite worktop and preparation sink, integrated dishwasher, further presses, Neff microwave Utility Room 2.85m x 1.8m. comprises presses, cupboards, drawers, worktop, one bowl stainless steel sink drainer unit, plumbed for washing machine & tumble dryer, tiled floor and glazed panel door to a covered side passage with doors to front, and rear garden Garden Room 4.45m x 4.7m. with feature curved wall overlooking the generous rear garden, vaulted ceiling, timber floor, Gazgo gas stove and TV points TV Room 4.1m x 3.7m. with tiled floor, French doors out to the rear deck and pair of sliding doors back into the dining room UPSTAIRS Bedroom 1 4.6m x 4m. with a very good range of built in wardrobes and lovely views down over the garden Bedroom 2 4.6m x 4m. with a very good range of built in wardrobes, built in desk and shelving Bedroom 3 4.15m x 2.9m. with built in wardrobes Bedroom 4 2.2m x 2.25m. with built in wardrobe, currently used as a study Bathroom Comprises bath with telephone shower attachment, corner shower unit, pedestal wash hand basin, w.c., tiled floor with underfloor heating, fully tiled walls and chrome heated towel rail Landing Staircase with oak handrail, under eave storage and door to Attic Room 4.35m x 3.7m. pair of Velux roof balconies with impressive views of Dublin Bay, extensive under eaves storage
The local area
The local area
Sold properties in this area
Stay informed with market trends
Local schools and transport

Learn more about what this area has to offer.
School Name | Distance | Pupils | |||
|---|---|---|---|---|---|
| School Name | Scoil San Treasa | Distance | 630m | Pupils | 425 |
| School Name | Our Lady Of Mercy Convent School | Distance | 1.1km | Pupils | 252 |
| School Name | Oatlands Primary School | Distance | 1.1km | Pupils | 420 |
School Name | Distance | Pupils | |||
|---|---|---|---|---|---|
| School Name | Mount Anville Primary School | Distance | 1.2km | Pupils | 440 |
| School Name | St Laurence's Boys National School | Distance | 1.4km | Pupils | 402 |
| School Name | Muslim National School | Distance | 1.4km | Pupils | 423 |
| School Name | Our Lady's Grove Primary School | Distance | 1.4km | Pupils | 417 |
| School Name | St Mary's Boys National School Booterstown | Distance | 1.5km | Pupils | 208 |
| School Name | Booterstown National School | Distance | 1.6km | Pupils | 92 |
| School Name | Taney Parish Primary School | Distance | 2.0km | Pupils | 389 |
School Name | Distance | Pupils | |||
|---|---|---|---|---|---|
| School Name | Coláiste Eoin | Distance | 730m | Pupils | 510 |
| School Name | Coláiste Íosagáin | Distance | 770m | Pupils | 488 |
| School Name | Mount Anville Secondary School | Distance | 890m | Pupils | 712 |
School Name | Distance | Pupils | |||
|---|---|---|---|---|---|
| School Name | St Kilian's Deutsche Schule | Distance | 1.1km | Pupils | 478 |
| School Name | St Andrew's College | Distance | 1.1km | Pupils | 1008 |
| School Name | Oatlands College | Distance | 1.1km | Pupils | 634 |
| School Name | Our Lady's Grove Secondary School | Distance | 1.4km | Pupils | 312 |
| School Name | Willow Park School | Distance | 1.5km | Pupils | 208 |
| School Name | Dominican College Sion Hill | Distance | 1.7km | Pupils | 508 |
| School Name | Blackrock College | Distance | 1.7km | Pupils | 1053 |
Type | Distance | Stop | Route | Destination | Provider | ||||||
|---|---|---|---|---|---|---|---|---|---|---|---|
| Type | Bus | Distance | 130m | Stop | Mather Road North | Route | 47 | Destination | Poolbeg St | Provider | Dublin Bus |
| Type | Bus | Distance | 160m | Stop | Mather Road North | Route | 47 | Destination | Belarmine | Provider | Dublin Bus |
| Type | Bus | Distance | 230m | Stop | Callary Road | Route | S6 | Destination | The Square | Provider | Go-ahead Ireland |
Type | Distance | Stop | Route | Destination | Provider | ||||||
|---|---|---|---|---|---|---|---|---|---|---|---|
| Type | Bus | Distance | 250m | Stop | Fosters Avenue | Route | S6 | Destination | Blackrock | Provider | Go-ahead Ireland |
| Type | Bus | Distance | 270m | Stop | North Avenue | Route | 47 | Destination | Poolbeg St | Provider | Dublin Bus |
| Type | Bus | Distance | 270m | Stop | North Avenue | Route | 47 | Destination | Belarmine | Provider | Dublin Bus |
| Type | Bus | Distance | 300m | Stop | Greenfield Road | Route | 47 | Destination | Poolbeg St | Provider | Dublin Bus |
| Type | Bus | Distance | 310m | Stop | Greenfield Road | Route | 47 | Destination | Belarmine | Provider | Dublin Bus |
| Type | Bus | Distance | 390m | Stop | Ucd Village | Route | S6 | Destination | The Square | Provider | Go-ahead Ireland |
| Type | Bus | Distance | 390m | Stop | Ucd Village | Route | 142 | Destination | Ucd | Provider | Dublin Bus |
Your Mortgage and Insurance Tools
Check off the steps to purchase your new home
Use our Buying Checklist to guide you through the whole home-buying journey.
Budget calculator
Calculate how much you can borrow and what you'll need to save
A closer look
BER Details
Statistics
- 03/11/2025Entered
- 8,563Property Views
Similar properties
€1,625,000
39 Priory Avenue, Blackrock, A94HR535 Bed · 4 Bath · Semi-D€1,650,000
7 Ardilea Wood, Clonskeagh, Dublin 14, D14AE046 Bed · 4 Bath · Detached€1,775,000
Last Remaining - House 56, Wilson Road, Wilson Road, Mount Merrion, Co. Dublin4 Bed · 4 Bath · Semi-D€1,775,000
SALE AGREED - House 57, Wilson Road, Wilson Road, Mount Merrion, Co. Dublin4 Bed · 4 Bath · Semi-D
€1,775,000
56 Wilson Road, Mount Merrion, Co. Dublin, A94YW8K4 Bed · 4 Bath · Semi-D€1,800,000
SALE AGREED - House 55, Wilson Road, Wilson Road, Mount Merrion, Co. Dublin4 Bed · 4 Bath · Semi-D€1,850,000
SALE AGREED - House 58 (Show House), Wilson Road, Wilson Road, Mount Merrion, Co. Dublin4 Bed · 4 Bath · Semi-D€1,950,000
2 Glenart Avenue, Off Grove Avenue, Blackrock, Stillorgan, Co. Dublin, A94X6E44 Bed · 4 Bath · Semi-D€1,950,000
Carraigart, 3 Grove Avenue, Blackrock, Co. Dublin, A94A2105 Bed · 3 Bath · Detached€1,950,000
21 Sycamore Road, Mount Merrion, Co. Dublin, A94T9X54 Bed · 4 Bath · Semi-DAMV: €2,500,000
23 Cross Avenue, Blackrock, Co Dublin, A94TV275 Bed · 5 Bath · Detached€3,250,000
30 Waltham Terrace, Blackrock, Co. Dublin, A94H1K75 Bed · 2 Bath · Semi-D
Daft ID: 16141875

