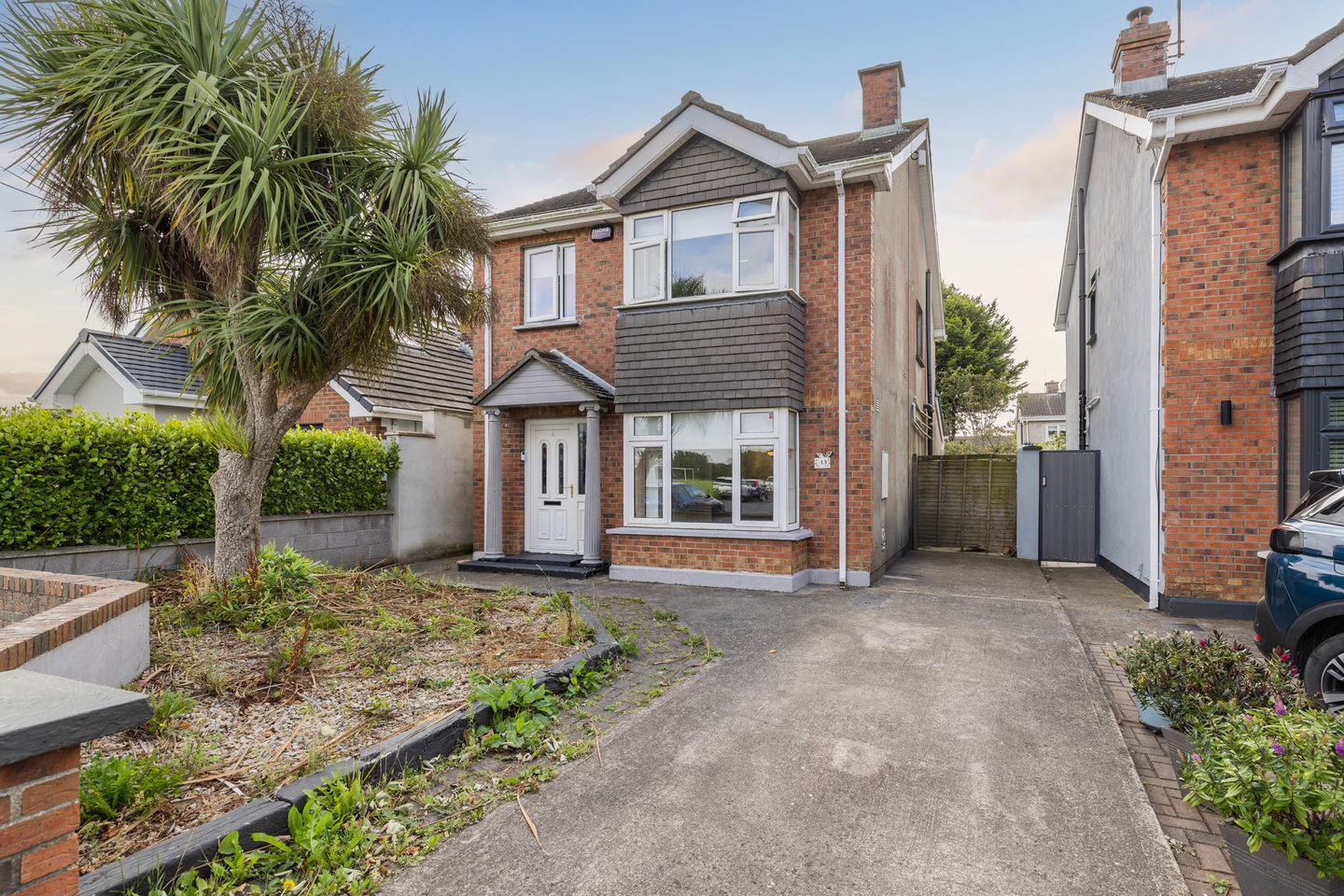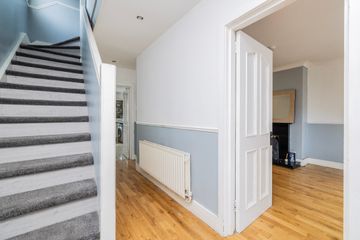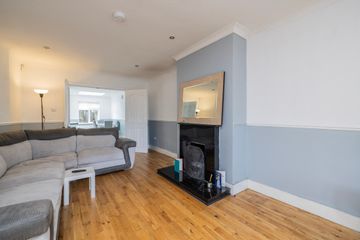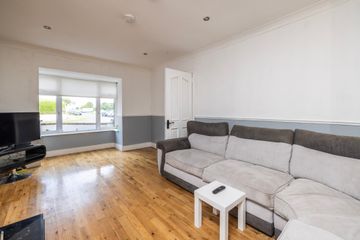




13 The Crescent, St. Catherines, Rush, Co. Dublin, K56HD36
€430,000
- Price per m²:€3,832
- Estimated Stamp Duty:€4,300
- Selling Type:By Private Treaty
- BER No:102551223
- Energy Performance:204.16 kWh/m2/yr
About this property
Highlights
- Walking distance to beaches and Rush with all amenities.
- Bathroom with underfloor heating
- 4 bed detached property
- Mature, family friendly location
- Close to large well maintained green space
Description
Excellent four bedroom detached property with front and rear gardens and private driveway parking and located in the ever popular, family friendly and mature St. Catherine's development. The accommodation comprises entrance hall, guest w.c., spacious living room, open plan kitchen / dining room. Upstairs there are four bedrooms, two double rooms with the primary being particularly generous and a family bathroom with Jack & Jill door to primary bedroom. There is private driveway parking to the front of the property along with a front garden and side entrance to good sized rear garden. St. Catherines is a well-established development in the seaside town of Rush. It offers the perfect balance of coastal living and everyday convenience. Just a short stroll from the beach, local schools, including St. Catherine’s National School, playgrounds, and sports facilities. With excellent bus and rail links, easy access to Dublin Airport, and pedestrian-friendly routes to Rush Main Street, all shops, cafés, and amenities are within easy reach. Hall 1.84m x 5.11m. With wood flooring and recessed lighting. Guest W.C 1.02m x 1.79m. With tiled flooring & partially tiled walls, w.c, w.h.b. Living Room 3.48m x 6.53m. With wood flooring, coving to ceiling, recessed lighting, box bay window, feature fireplace with open fire and double doors to kitchen/dining. Kitchen / Dining area The open plan kitchen and dining area has tiled flooring throughout. The kitchen includes ceiling coving, recessed lighting, tiled splash back and integrated appliances such as a microwave, oven, and hob with extractor fan. There is a fully fitted kitchen with both floor and wall-mounted units, with plumbing for a washing machine and space for a dryer. There is a breakfast bar with room for stools between the kitchen and dining area. The dining area has a Velux window for natural light and also features coving and recessed lighting to match the kitchen. Upstairs Landing 2.01m x 3.95m. With carpeted flooring Bedroom 1 3.42m x 5.04m. Very spacious double bedroom with wood flooring, bay window and a Jack and Jill door to bathroom facilities. Bathroom 3.06m x 2.10m. Fully tiled floor to ceiling, W.C, W.H.B, Jacuzzi bath and separate shower unit. Bedroom 2 3.16m x 3.08m. With wood flooring Bedroom 3 2.37m x 2.63m. With wood flooring Bedroom 4 1.93m x 2.45m. With wood flooring and built in wardrobe. Outside There is private driveway parking to the front of the property along with a front garden and side entrance leading to spacious and mature rear garden set in lawn with mature border planting.
The local area
The local area
Sold properties in this area
Stay informed with market trends
Local schools and transport

Learn more about what this area has to offer.
School Name | Distance | Pupils | |||
|---|---|---|---|---|---|
| School Name | St Catherine's National School | Distance | 360m | Pupils | 278 |
| School Name | Gaelscoil Ros Eo | Distance | 880m | Pupils | 159 |
| School Name | Loughshinny National School | Distance | 1.1km | Pupils | 193 |
School Name | Distance | Pupils | |||
|---|---|---|---|---|---|
| School Name | Rush National School | Distance | 2.0km | Pupils | 708 |
| School Name | Saint Michael's House Skerries | Distance | 3.2km | Pupils | 30 |
| School Name | Rush And Lusk Educate Together | Distance | 4.1km | Pupils | 410 |
| School Name | Milverton National School | Distance | 4.5km | Pupils | 84 |
| School Name | St Patrick's Junior School | Distance | 4.5km | Pupils | 281 |
| School Name | St Patricks Snr Mixed | Distance | 4.5km | Pupils | 339 |
| School Name | Holmpatrick National School | Distance | 4.7km | Pupils | 69 |
School Name | Distance | Pupils | |||
|---|---|---|---|---|---|
| School Name | St Joseph's Secondary School | Distance | 2.0km | Pupils | 928 |
| School Name | Lusk Community College | Distance | 4.0km | Pupils | 1081 |
| School Name | Skerries Community College | Distance | 4.8km | Pupils | 1029 |
School Name | Distance | Pupils | |||
|---|---|---|---|---|---|
| School Name | Donabate Community College | Distance | 6.2km | Pupils | 813 |
| School Name | Ardgillan Community College | Distance | 8.9km | Pupils | 1001 |
| School Name | Balbriggan Community College | Distance | 10.1km | Pupils | 696 |
| School Name | Loreto Secondary School | Distance | 10.1km | Pupils | 1232 |
| School Name | Bremore Educate Together Secondary School | Distance | 10.2km | Pupils | 836 |
| School Name | Coláiste Ghlór Na Mara | Distance | 10.5km | Pupils | 500 |
| School Name | Malahide Community School | Distance | 11.7km | Pupils | 1246 |
Type | Distance | Stop | Route | Destination | Provider | ||||||
|---|---|---|---|---|---|---|---|---|---|---|---|
| Type | Bus | Distance | 310m | Stop | Rush Athletic Fc | Route | 33x | Destination | Balbriggan | Provider | Dublin Bus |
| Type | Bus | Distance | 310m | Stop | Rush Athletic Fc | Route | 33a | Destination | Balbriggan | Provider | Go-ahead Ireland |
| Type | Bus | Distance | 310m | Stop | Rush Athletic Fc | Route | 33a | Destination | Skerries | Provider | Go-ahead Ireland |
Type | Distance | Stop | Route | Destination | Provider | ||||||
|---|---|---|---|---|---|---|---|---|---|---|---|
| Type | Bus | Distance | 310m | Stop | Rush Athletic Fc | Route | 33e | Destination | Skerries | Provider | Dublin Bus |
| Type | Bus | Distance | 310m | Stop | Rush Athletic Fc | Route | 33 | Destination | Skerries | Provider | Dublin Bus |
| Type | Bus | Distance | 310m | Stop | Rush Athletic Fc | Route | 33n | Destination | Mourne View | Provider | Nitelink, Dublin Bus |
| Type | Bus | Distance | 310m | Stop | Rush Athletic Fc | Route | 33 | Destination | Balbriggan | Provider | Dublin Bus |
| Type | Bus | Distance | 320m | Stop | Rush Athletic Fc | Route | 33x | Destination | Merrion Square W | Provider | Dublin Bus |
| Type | Bus | Distance | 320m | Stop | Rush Athletic Fc | Route | 33 | Destination | Abbey St | Provider | Dublin Bus |
| Type | Bus | Distance | 320m | Stop | Rush Athletic Fc | Route | 33a | Destination | Carlton Court | Provider | Go-ahead Ireland |
Your Mortgage and Insurance Tools
Check off the steps to purchase your new home
Use our Buying Checklist to guide you through the whole home-buying journey.
Budget calculator
Calculate how much you can borrow and what you'll need to save
A closer look
BER Details
BER No: 102551223
Energy Performance Indicator: 204.16 kWh/m2/yr
Statistics
- 12,932Property Views
Similar properties
€395,000
Doctors Lane, Rush, Co. Dublin, K56RD004 Bed · 1 Bath · Bungalow€450,000
16 Knockabawn, Rush, Co. Dublin, K56KF664 Bed · 1 Bath · Semi-D€459,000
12 Danes Court, Lusk Village, Lusk, Co. Dublin, K45XY224 Bed · 4 Bath · Semi-D€475,000
Lane Farm, Piercetown, Skerries, Co. Dublin, K34TR994 Bed · 1 Bath · Detached
€495,000
18 Brookford, Rush, Co. Dublin, K56YR884 Bed · 3 Bath · Detached€535,000
The Old School House, Ballykea, Loughshinny, Skerries, Co. Dublin, K34AV884 Bed · 2 Bath · Detached€595,000
2 An Gort, Old Road, Rush, Co. Dublin, K56YX404 Bed · 3 Bath · Semi-D€650,000
2 The Links, Sundrive Road, Rush, Co. Dublin, K56XP714 Bed · 4 Bath · Detached€650,000
10 Clonrath Park, Lusk, Co. Dublin, K45PA004 Bed · 3 Bath · Detached€800,000
Maryville, Skerries Road, Great Common, Lusk, Co. Dublin, K45XR125 Bed · 3 Bath · Detached€920,000
Coral Lodge, Ballykea, Skerries, Co. Dublin, K34AF444 Bed · 3 Bath · Detached€1,650,000
The Old Vicarage, Skerries Road, Rush, Co. Dublin, K56FK834 Bed · 3 Bath · Detached
Daft ID: 16196309
