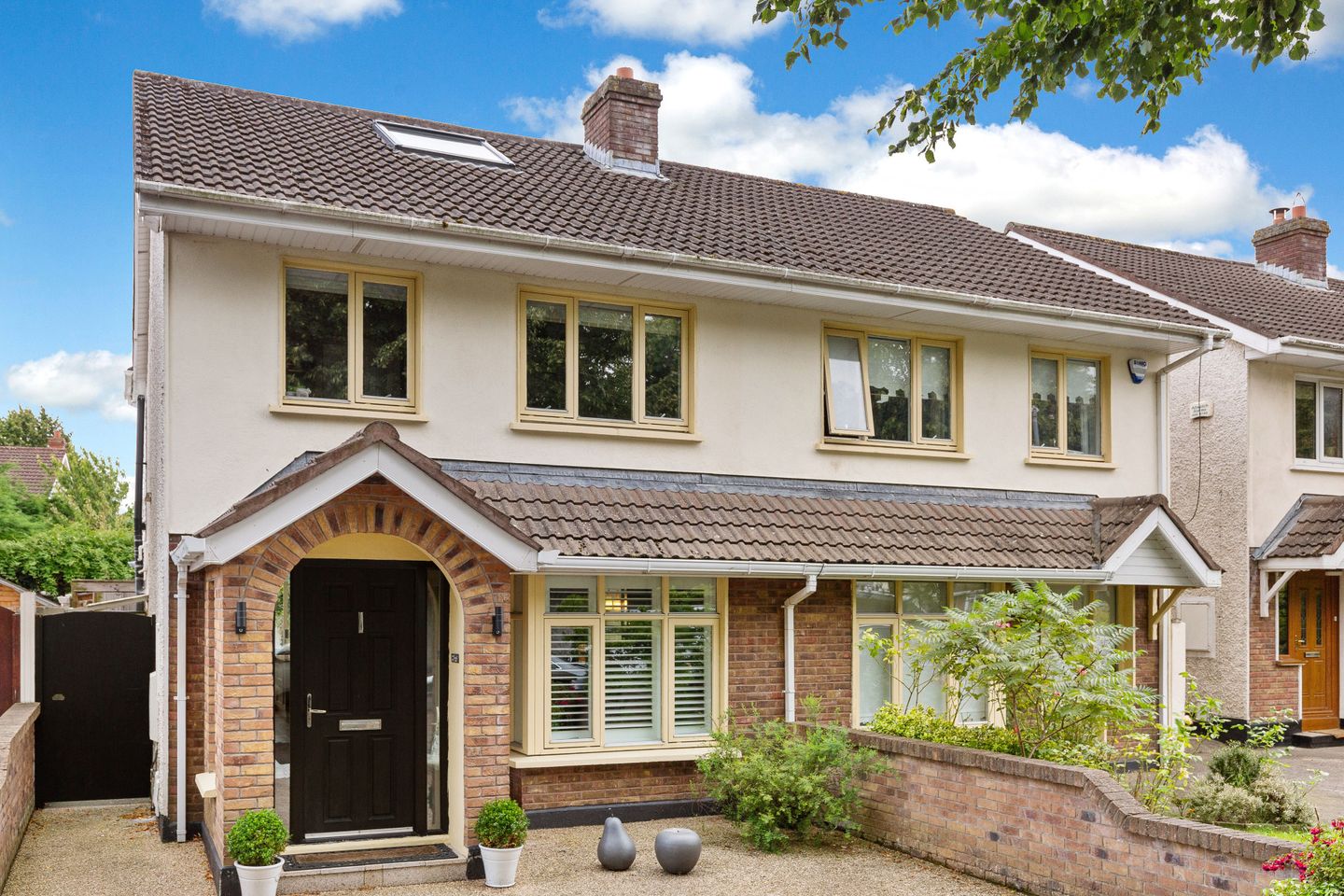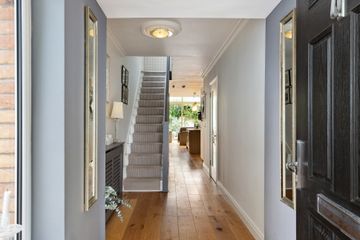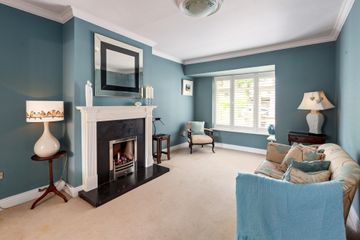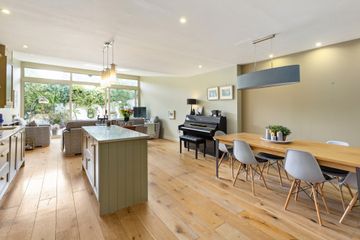



13 Bramley Crescent, Castleknock, Dublin 15, D15Y5YF
€675,000
- Price per m²:€4,535
- Estimated Stamp Duty:€6,750
- Selling Type:By Private Treaty
- BER No:118702703
- Energy Performance:164.98 kWh/m2/yr
About this property
Highlights
- Extensively renovated to an impeccable standard
- Extended to rear at ground and 1st floor level
- Dormer attic conversion
- Hallway extended to the front
- South facing garden to rear
Description
Sherry FitzGerald are delighted to present No. 13 Bramley Crescent to the market for sale. No. 13 is ideally situated in a quiet cul-de-sac, with an idyllic, south facing back garden and is not overlooked to front or rear. This exceptional, 3 bedroomed semi-detached home presents in pristine condition, having undergone a number of upgrades in recent years to include a highly-impressive ground and first floor extension to rear, hallway extension to front, updated kitchen and bathrooms, as well as a fabulous, dormer attic conversion. The well-proportioned accommodation measures 148.8 sq.m./ 1,601 sq.ft. approx. and has been tastefully decorated throughout by the current owners, with good-quality finishes, to include blinds and light fittings. Upon entering this wonderful house, you can immediately see the thought and care that went into creating this family home. The entrance hallway was extended to the front of the house in 2015 and has a refurbished, under-stair guest wc. To the right is the warm and welcoming living room, with a beautiful, bay window and feature, gas fireplace. To the rear of the house is the fantastic, open-plan kitchen/dining/reception room which was extended in 2011 and fit to an incredibly high standard, with large windows flooding the home with natural light. The reception room boasts luxurious, under-floor heating and provides access to the sunny, south facing garden to rear. Upstairs, the primary bedroom, which has carpet flooring and fitted wardrobes, has been extended as well as the main bathroom, which uniquely benefits from both a shower and separate bath. There is a second, double bedroom to the front, which also has fitted wardrobes, and a generous, single bedroom completes this floor. Converted in 2015, the attic room offers incredible versatility, as a living area, playroom, office or indeed bedroom. Accessed through a large, sliding door from the extension, the rear garden enjoys an enviable, south facing garden with a low-maintenance, stone patio to sit out and enjoy the sunshine. Not overlooked, the garden provides a lovely and peaceful spot for relaxing or entertaining. Apple, pear and jasmine trees line the solid-wall boundaries. To the side of the house, the owners have cleverly built an external utility area, which is enclosed, with plumbing and electricity. A side gate leads to the front driveway, which is paved to fit 2 cars. Bramley Crescent is a fantastic, mature location with a large communal green to the front of the development. The house is just a stone’s throw from an excellent array of local shops and facilities, to include a Spar, Insomnia Cafe, pharmacy and The Carpenter Bar & Restaurant, to name a few. Both Castleknock and Blanchardstown Villages are within easy reach, as well as Blanchardstown Shopping Centre, for even more variety. There is a good selection of schools nearby, such as Castleknock Community College, St Patrick’s National School, Scoil Thomas, Mount Sackville and Castleknock College (School admission policies are subject to change and should be verified). There are excellent transport facilities available with Coolmine Train Station just a 10 minute walk approx., as well as having the No. 37 bus to city centre stop just a minute’s walk from your doorstep, providing easy access to the city centre. There is also easy access to the M50 and Dublin Airport, if travelling further afield. No. 13 Bramley Crescent is the perfect opportunity for anyone seeking a stylish, spacious home in turn-key condition, in a highly desirable location. Viewing is strongly recommended to fully appreciate all that this property has to offer. Hallway Extended to the front of the house in 2015, the hallway creates a warm and welcoming entrance to this fabulous home, with solid oak flooring continuing seamlessly through to the rear of the house. Finished with an ultra-modern, glass banister and carpet runner on the stairs. Living Room A spacious, well presented, living room to the front of the house, with carpet flooring. A gas fireplace provides a lovely focal point to the room, as well as enjoying a beautiful, bay window with high-quality, plantation shutters. Kitchen/Dining Designed by Nolans Kitchens, there is an excellent selection of cabinets, with opulent, gold fittings and quartz countertop. Quality integrated appliances include a Neff double oven, fridge/freezer, and dishwasher. A contemporary island provides even further storage space, as well as a second dining area. Extension Completed in 2011, to an incredible standard of finish, this family living space is open-plan to the kitchen/dining room and boasts luxurious, underfloor heating under the solid-oak flooring. Large windows, with an overhead skylight, as well as a large, sliding door, providing access to the sunny, south facing garden to rear, flood the room with natural light. Guest WC Situated under the stairs, with tiled flooring. Fit in 2011, comprising of a wc and wash hand basin with storage underneath. Landing Leading from a carpet runner from the stairs, with carpet flooring. Holds the hotpress. Bedroom 1 A fantastic-sized, double bedroom, located to the rear of the house, which was extended in 2011. Fit with carpet flooring and built-in wardrobes. Bedroom 2 A second, double bedroom with laminate, timber flooring and a fitted wardrobe, located to the front of the house. Bedroom 3 A generous, single bedroom with carpet flooring, situated to the front of the house. Bathroom Extended in 2011, this large, family bathroom comprises of a wc, wash hand basin and has the benefit of having a luxurious, rainfall shower and a separate bath, as well as a heated towel rail. Finished with tiled flooring and recessed lighting. Attic Converted in 2015, with a dormer extension, to maximise the space, the attic is a very impressive and versatile room, suitable for a number of uses to include a bedroom, office or playroom. An extra large skylight, as well as windows to rear, provide an abundance of natural light. There is excellent storage in the eaves also.
The local area
The local area
Sold properties in this area
Stay informed with market trends
Local schools and transport
Learn more about what this area has to offer.
School Name | Distance | Pupils | |||
|---|---|---|---|---|---|
| School Name | St Patrick's National School Diswellstown | Distance | 430m | Pupils | 891 |
| School Name | Scoil Thomáis | Distance | 800m | Pupils | 640 |
| School Name | St Francis Xavier Senior School | Distance | 1.1km | Pupils | 376 |
School Name | Distance | Pupils | |||
|---|---|---|---|---|---|
| School Name | St Francis Xavier J National School | Distance | 1.2km | Pupils | 388 |
| School Name | Scoil Bhríde Cailíní | Distance | 1.5km | Pupils | 231 |
| School Name | Scoil Bhríde Buachaillí | Distance | 1.5km | Pupils | 209 |
| School Name | Castleknock National School | Distance | 1.6km | Pupils | 199 |
| School Name | St Brigids Mxd National School | Distance | 1.6km | Pupils | 878 |
| School Name | Scoil Choilm Community National School | Distance | 1.6km | Pupils | 747 |
| School Name | St Mochta's Clonsilla | Distance | 1.7km | Pupils | 835 |
School Name | Distance | Pupils | |||
|---|---|---|---|---|---|
| School Name | Castleknock Community College | Distance | 380m | Pupils | 1290 |
| School Name | Castleknock College | Distance | 1.2km | Pupils | 775 |
| School Name | The King's Hospital | Distance | 1.5km | Pupils | 703 |
School Name | Distance | Pupils | |||
|---|---|---|---|---|---|
| School Name | Luttrellstown Community College | Distance | 1.6km | Pupils | 998 |
| School Name | Eriu Community College | Distance | 1.6km | Pupils | 194 |
| School Name | Scoil Phobail Chuil Mhin | Distance | 1.9km | Pupils | 1013 |
| School Name | Edmund Rice College | Distance | 2.1km | Pupils | 813 |
| School Name | Mount Sackville Secondary School | Distance | 2.4km | Pupils | 654 |
| School Name | St. Kevin's Community College | Distance | 2.6km | Pupils | 488 |
| School Name | Palmerestown Community School | Distance | 2.8km | Pupils | 773 |
Type | Distance | Stop | Route | Destination | Provider | ||||||
|---|---|---|---|---|---|---|---|---|---|---|---|
| Type | Bus | Distance | 210m | Stop | Carpenterstown Road | Route | 37 | Destination | Wilton Terrace | Provider | Dublin Bus |
| Type | Bus | Distance | 210m | Stop | Carpenterstown Road | Route | 37 | Destination | Bachelor's Walk | Provider | Dublin Bus |
| Type | Bus | Distance | 250m | Stop | Bramley Park | Route | 70n | Destination | Tyrrelstown | Provider | Nitelink, Dublin Bus |
Type | Distance | Stop | Route | Destination | Provider | ||||||
|---|---|---|---|---|---|---|---|---|---|---|---|
| Type | Bus | Distance | 250m | Stop | Bramley Park | Route | 37 | Destination | Blanchardstown Sc | Provider | Dublin Bus |
| Type | Bus | Distance | 270m | Stop | Burnell Park Avenue | Route | 70n | Destination | Tyrrelstown | Provider | Nitelink, Dublin Bus |
| Type | Bus | Distance | 270m | Stop | Burnell Park Avenue | Route | 37 | Destination | Blanchardstown Sc | Provider | Dublin Bus |
| Type | Bus | Distance | 290m | Stop | Burnell Park Avenue | Route | 37 | Destination | Bachelor's Walk | Provider | Dublin Bus |
| Type | Bus | Distance | 290m | Stop | Burnell Park Avenue | Route | 37 | Destination | Wilton Terrace | Provider | Dublin Bus |
| Type | Bus | Distance | 310m | Stop | Sycamore Drive | Route | 37 | Destination | Bachelor's Walk | Provider | Dublin Bus |
| Type | Bus | Distance | 310m | Stop | Sycamore Drive | Route | 37 | Destination | Wilton Terrace | Provider | Dublin Bus |
Your Mortgage and Insurance Tools
Check off the steps to purchase your new home
Use our Buying Checklist to guide you through the whole home-buying journey.
Budget calculator
Calculate how much you can borrow and what you'll need to save
BER Details
BER No: 118702703
Energy Performance Indicator: 164.98 kWh/m2/yr
Statistics
- 16/10/2025Entered
- 4,152Property Views
- 6,768
Potential views if upgraded to a Daft Advantage Ad
Learn How
Similar properties
€620,000
2a Castleknock Close, Laurel Lodge, Dublin 15, D15TR633 Bed · 3 Bath · Detached€620,000
13 Glenville Lawn, Clonsilla, Dublin 15, D15HV0D4 Bed · 2 Bath · Semi-D€625,000
The Riverwood Extended, Luttrellstown Gate, Luttrellstown Gate, Luttrellstown Gate, Dublin 153 Bed · 3 Bath · End of Terrace€625,000
19 Kempton Park, Navan Road (D7), Dublin 7, D07Y7C23 Bed · 3 Bath · Semi-D
€645,000
177 Roselawn Road, Castleknock, Dublin 15, D15K0YD5 Bed · 2 Bath · Semi-D€649,000
36 Pelletstown Avenue, Rathborne, D15 Y0HV, Ashtown, Dublin 154 Bed · 4 Bath · Terrace€649,950
30 Camden Avenue, D15KRW24 Bed · 4 Bath · Terrace€650,000
3 Mill Road, Blanchardstown, Dublin 15, D15W3PW4 Bed · 2 Bath · Bungalow€650,000
4 Roselawn Court, Castleknock, Dublin 15, D15W5WH4 Bed · 3 Bath · Semi-D€650,000
1 Phelan Drive East, Royal Canal Park, Ashtown, Dublin 15, D15TK2P3 Bed · 3 Bath · Detached€675,000
34 Kempton Way, Navan Road, Dublin 7, D07X2V84 Bed · 3 Bath · Semi-D€675,000
29 Belleville, Blackhorse Avenue, Dublin 7, D07X7674 Bed · 2 Bath · End of Terrace
Daft ID: 16222532

