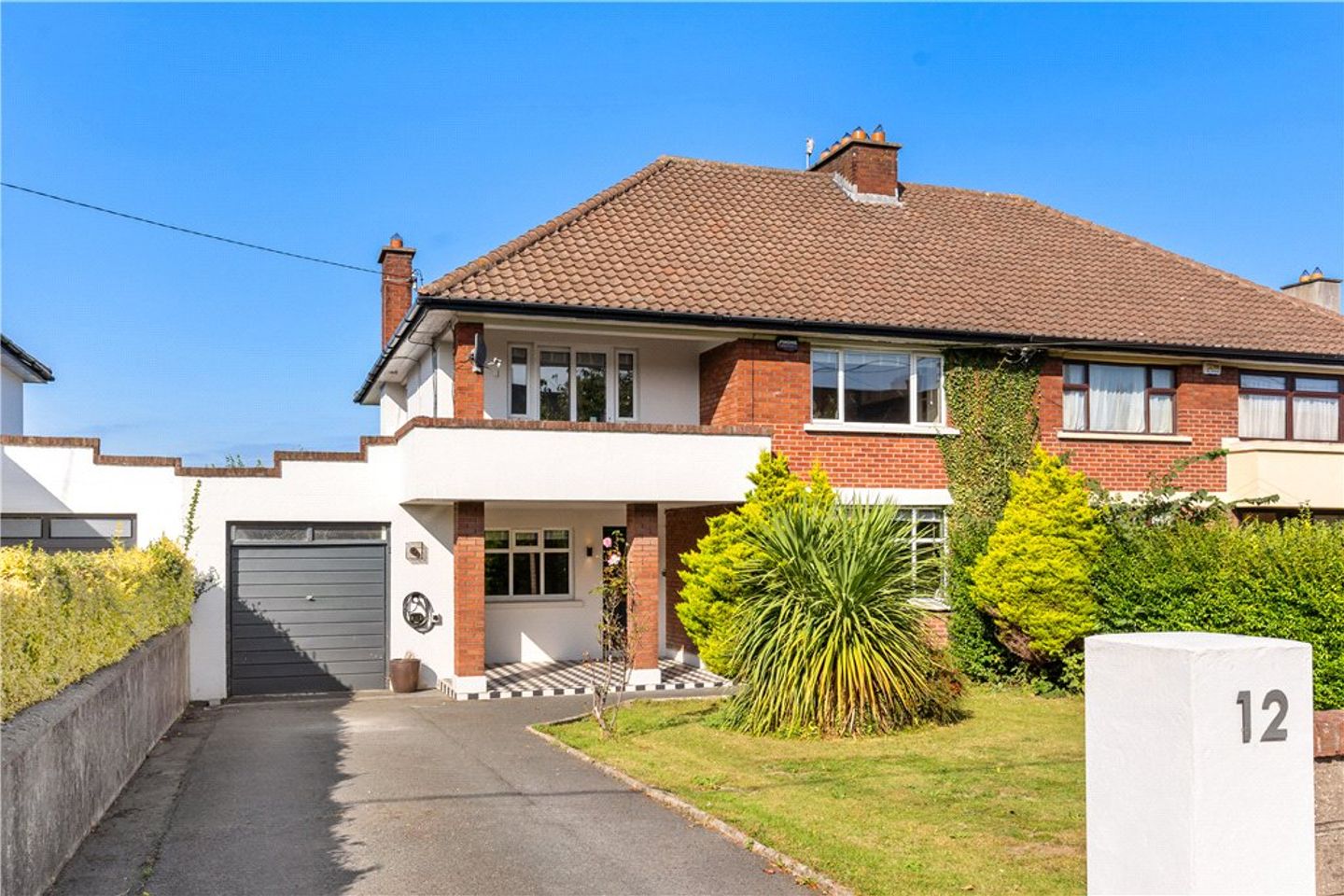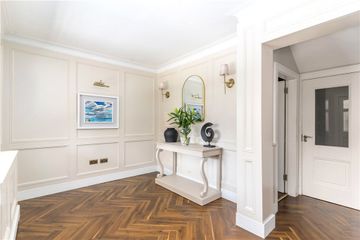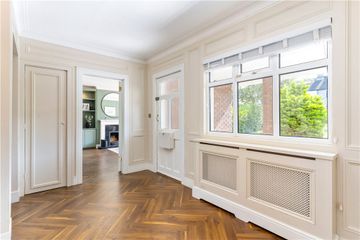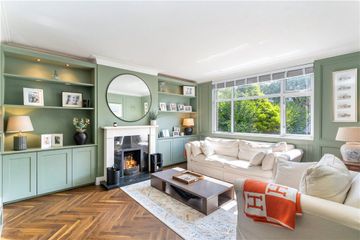



12 Hillcourt Road, Glenageary, Co. Dublin, A96D8N4
€1,250,000
- Price per m²:€7,623
- Estimated Stamp Duty:€15,000
- Selling Type:By Private Treaty
- BER No:113758031
- Energy Performance:64.82 kWh/m2/yr
About this property
Highlights
- Impressive semi-detached four-bedroom family home on this mature established road
- Ample off-street parking and EV charge point
- Generously proportioned light filled accommodation of approximately 180sqm
- Sea views from the rear
- Gas fired heating
Description
12 Hillcourt Road enjoys a highly desirable position on one of Glenageary’s most sought-after and peaceful roads. This exceptionally attractive semi-detached home is perfectly positioned in a mature and tranquil setting, ideal for families looking to settle in a thriving community. Surrounded by excellent amenities and top-tier schools, this home offers the perfect balance of modern living and convenience. A large driveway to the front of the property provides ample off-street parking for several cars, complete with an EV charging point. A warm and welcoming atmosphere greets you as you step into 12 Hillcourt Road, a superbly designed family home offering a bright and spacious layout extending tp approximately 164sqm (1,765sqft). Perfectly blending contemporary style with family-friendly functionality, this residence is truly a standout in the area. With exceptional living spaces, thoughtful design, and a fantastic connection to the garden, this home offers everything a family could need. The rear garden measures about 24m in length features a raised deck area with steps leading down to a large, mature, and private garden, ideal for family gatherings. A newly laid patio at the end of the garden offers a perfect spot for outdoor dining or relaxing. Whether you are looking for a family-friendly home in a desirable location, a smart investment opportunity, or a peaceful retreat with stunning views, 12 Hillcourt Road ticks all the boxes. With ample living space, excellent transport links, top local schools, and a vibrant community, this is an opportunity not to be missed. This superb home comes to the market with the benefit of full planning permission for a stylish extension and attic conversion, designed by renowned architects Optimise. This presents an exciting opportunity for those looking to further enhance the property. Accommodation Entrance Hall: A bright, inviting entrance hall that sets the tone for the rest of the home. Living Room: A generous living space with a bespoke media unit and custom shelving, offering a comfortable yet stylish area for relaxation. Family Room: Adjacent to the sitting room, the family room provides a great space for casual living or entertaining. Guest WC: Conveniently located off the hall. Kitchen/Dining Room: A large, light-filled kitchen/dining room with ample space for family meals, offering a seamless connection to the private garden. Utility Room: A spacious utility area off the kitchen, with access to a second WC and the garage. First Floor: Upstairs, there are four generously sized bedrooms, each with plenty of natural light. The rear bedrooms benefit from beautiful sea views. Shower Room & WC: A newly designed shower room and separate WC complement the accommodation. Amenities & Transport: Hillcourt Road is located in a vibrant area, offering an abundance of local amenities and services: • Shopping & Dining: Close to shops including Barnhill Stores, shopping centres, and a variety of restaurants and pubs in nearby Glasthule, Sandycove, Dun Laoghaire, and Dalkey. • Schools: A selection of top schools are within easy reach, including The Harold, Rathdown, Cluny, Glenageary/Killiney National School, and Dalkey School Project. • Transport Links: The DART station at Glenageary is just a short stroll away, while several bus routes (No. 7, 7A, and No. 59) provide easy access to the city centre and surrounding areas. • Recreational Facilities: A wide range of recreational activities are nearby, including golf, rugby, tennis, hockey, and football clubs. Sailing enthusiasts will appreciate the proximity to Dun Laoghaire Yacht Clubs and marina. There are also scenic walks along the seafront at Sandycove and Dun Laoghaire, as well as over Dalkey and Killiney hills, which also feature a children’s playground. Covered Porch Entrance 3m x 3.8m. with black & white chequered tiled floor, door accessing the garage and front door opening into the Entrance Hall 2.7m x 3.95m. with window overlooking the porch, herringbone flooring, timber wall panelling, wall sconces, ceiling coving, cloaks cupboard and door to Living Room 4.4m x 4.2m. to the front with herringbone flooring, timber panelling, bespoke media units with recessed lighting either side of the fireplace with shelving and feature open fireplace Inner Hall 1.4m x 1.85m Guest W.C. with frosted opaque door, steps down, timber panelling, w.c. and Laufen wash hand basin Family Room 3.6m x 3.95m. with herringbone flooring, bespoke shelving unit with storage and book shelving above, ceiling coving and sliding door opening out to the raised deck with two windows either side Pantry/Bar Area 3.18m x 2.6m. with fitted units, glazed shelving with mirrored back, hanging rails for glasses, Nordmende wine fridge, large LG American style fridge/freezer with ice maker and archway opening into the Kitchen/Dining Room 3.8m x 5.3m. with herringbone flooring, a range of fitted Shaker style units, vaulted ceiling with four Velux skylights above, integrated appliances including Dimplex microwave, Hotpoint double oven, Neff dishwasher, Belfast style sink, metro tiles, picture window overlooking the garden, glazed French doors opening out to the deck and door opening into Utility Room 2.9m x 3.4m. with tiled floor, plumbed for washing machine & dryer, sink unit, opening out to the back of the house and door opening through to the garage Guest W.C. Garage 5.6m x 3m. with concrete floor, provides excellent storage, houses the gas fired boiler (Potterton), central heating controls, Cyclone Joule water tank, fuse board, pump, door out to the porch Upstairs with timber panelling and window on the stairwell looking out to the back offering great sea views over to Howth Landing with access to the attic that provides great space and has planning to convert it into a large room Bedroom 1 4m x 4.4m. with timber wall panelling, picture window overlooking the front, space for flat screen TV, fitted wardrobes concealed in the panelling, headboard, bedside locker, wall lights, shelving and recessed lighting Bedroom 2 3.6m x 3m. with window to the front and sliding door opening out onto the balcony that faces south (2m x 2m) Bedroom 3 4m x 3.3m. to the back with two fitted wardrobes and sliding door opening out onto balcony overlooking the rear garden with sea views over to Howth Bedroom 4 2.6m x 2.7m. at the back with fitted wardrobe and desk unit and great views Shower Room with hexagonal floor tiles, monsoon style shower, wash hand basin set into vanity, heated towel rail and window to the side Return W.C. with tiled floor and w.c.
The local area
The local area
Sold properties in this area
Stay informed with market trends
Local schools and transport

Learn more about what this area has to offer.
School Name | Distance | Pupils | |||
|---|---|---|---|---|---|
| School Name | Dalkey School Project | Distance | 390m | Pupils | 224 |
| School Name | Carmona Special National School | Distance | 560m | Pupils | 37 |
| School Name | St Kevin's National School | Distance | 690m | Pupils | 213 |
School Name | Distance | Pupils | |||
|---|---|---|---|---|---|
| School Name | The Harold School | Distance | 1.1km | Pupils | 649 |
| School Name | Glenageary Killiney National School | Distance | 1.1km | Pupils | 215 |
| School Name | St Joseph's National School | Distance | 1.4km | Pupils | 392 |
| School Name | Johnstown Boys National School | Distance | 1.5km | Pupils | 383 |
| School Name | Good Counsel Girls | Distance | 1.6km | Pupils | 389 |
| School Name | Monkstown Etns | Distance | 1.6km | Pupils | 427 |
| School Name | National Rehabilitation Hospital | Distance | 1.6km | Pupils | 10 |
School Name | Distance | Pupils | |||
|---|---|---|---|---|---|
| School Name | Rathdown School | Distance | 130m | Pupils | 349 |
| School Name | Holy Child Community School | Distance | 580m | Pupils | 275 |
| School Name | St Joseph Of Cluny Secondary School | Distance | 700m | Pupils | 256 |
School Name | Distance | Pupils | |||
|---|---|---|---|---|---|
| School Name | Loreto Abbey Secondary School, Dalkey | Distance | 1.9km | Pupils | 742 |
| School Name | Christian Brothers College | Distance | 2.0km | Pupils | 564 |
| School Name | Cabinteely Community School | Distance | 2.0km | Pupils | 517 |
| School Name | Clonkeen College | Distance | 2.1km | Pupils | 630 |
| School Name | Rockford Manor Secondary School | Distance | 2.6km | Pupils | 285 |
| School Name | Holy Child Killiney | Distance | 2.8km | Pupils | 395 |
| School Name | St Laurence College | Distance | 2.9km | Pupils | 281 |
Type | Distance | Stop | Route | Destination | Provider | ||||||
|---|---|---|---|---|---|---|---|---|---|---|---|
| Type | Bus | Distance | 370m | Stop | Bellevue Avenue | Route | 59 | Destination | Dun Laoghaire | Provider | Go-ahead Ireland |
| Type | Bus | Distance | 410m | Stop | Avondale Road | Route | 7e | Destination | Mountjoy Square | Provider | Dublin Bus |
| Type | Bus | Distance | 410m | Stop | Avondale Road | Route | 59 | Destination | Killiney | Provider | Go-ahead Ireland |
Type | Distance | Stop | Route | Destination | Provider | ||||||
|---|---|---|---|---|---|---|---|---|---|---|---|
| Type | Bus | Distance | 410m | Stop | Avondale Park | Route | 59 | Destination | Dun Laoghaire | Provider | Go-ahead Ireland |
| Type | Bus | Distance | 480m | Stop | Park Close | Route | 7 | Destination | Parnell Square | Provider | Dublin Bus |
| Type | Bus | Distance | 480m | Stop | Park Close | Route | 7 | Destination | Mountjoy Square | Provider | Dublin Bus |
| Type | Bus | Distance | 490m | Stop | Arnold Grove | Route | 7e | Destination | Mountjoy Square | Provider | Dublin Bus |
| Type | Bus | Distance | 490m | Stop | Arnold Grove | Route | 59 | Destination | Killiney | Provider | Go-ahead Ireland |
| Type | Bus | Distance | 500m | Stop | Arnold Grove | Route | 59 | Destination | Dun Laoghaire | Provider | Go-ahead Ireland |
| Type | Bus | Distance | 500m | Stop | Park Close | Route | 7 | Destination | Brides Glen | Provider | Dublin Bus |
Your Mortgage and Insurance Tools
Check off the steps to purchase your new home
Use our Buying Checklist to guide you through the whole home-buying journey.
Budget calculator
Calculate how much you can borrow and what you'll need to save
A closer look
BER Details
BER No: 113758031
Energy Performance Indicator: 64.82 kWh/m2/yr
Statistics
- 15/11/2025Entered
- 9,204Property Views
Similar properties
€1,200,000
10 Fairway Drive, Cualanor, Dun Laoghaire, Co. Dublin, A96Y20D5 Bed · 4 Bath · Terrace€1,200,000
House Type A / B, Shanganagh Vale, Shanganagh Vale, Cabinteely, Dublin 184 Bed · 3 Bath · Detached€1,225,000
9 Kensington Manor, Dun Laoghaire, Co Dublin, A96X4994 Bed · 4 Bath · Detached€1,250,000
47 Clarinda Park East, Dun Laoghaire, Co. Dublin, Dun Laoghaire, Co. Dublin, A96V82V4 Bed · 4 Bath · Terrace
€1,250,000
3 Ormeau Drive, Dalkey, Dalkey, Co. Dublin, A96HW324 Bed · 2 Bath · Detached€1,285,000
5 Caldragh, Saval Park Road, Dalkey, Co. Dublin, A96EKN74 Bed · 4 Bath · Terrace€1,385,000
29 Castle Park, Monkstown, Monkstown, Co. Dublin, A94F9K14 Bed · 2 Bath · Semi-D€1,395,000
3 Arkle, Avondale Road, Killiney, Co. Dublin, A96Y9WX4 Bed · 4 Bath · Detached€1,395,000
33 Roseland Avenue, Cualanor, Dun Laoghaire, Co. Dublin, A96X7Y85 Bed · 4 Bath · Semi-D€1,395,000
Couleen, Glenageary Road Lower, Glenageary, Co Dublin, A96E8H04 Bed · 4 Bath · Detached€1,395,000
3 Beeches Park, Glenageary, Co. Dublin, A96W9V64 Bed · 2 Bath · Bungalow€1,400,000
38 Villarea Park, Glenageary, Co Dublin, A96V8F75 Bed · 2 Bath · Semi-D
Daft ID: 16253016

