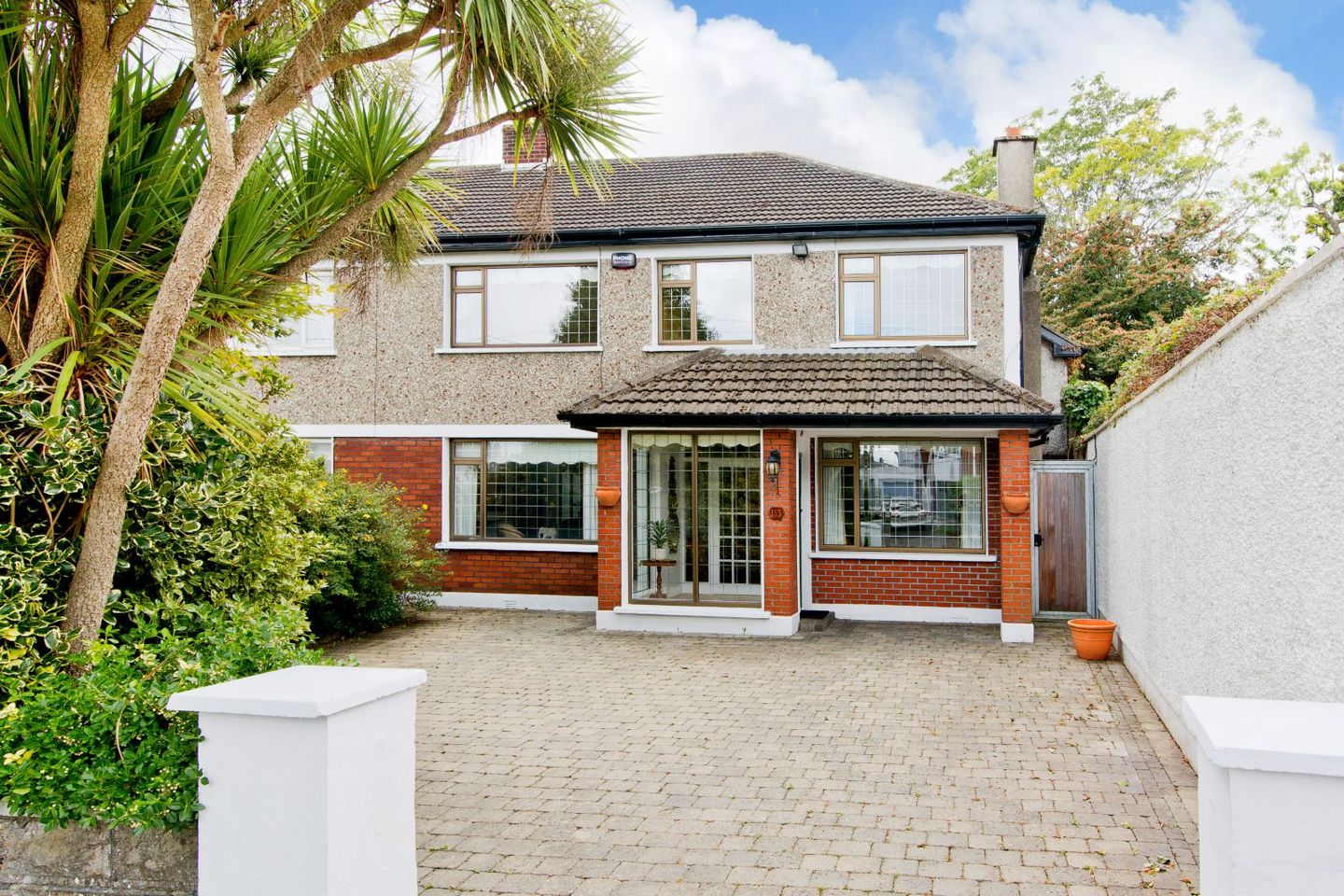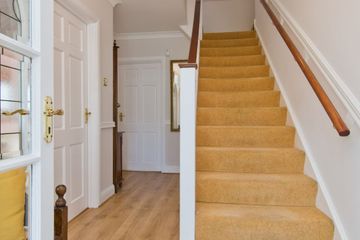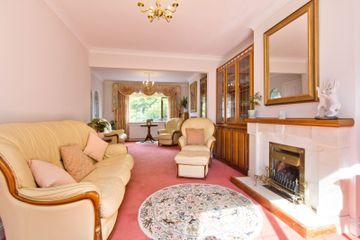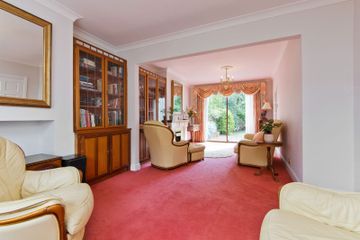



113 Weston Park, Dublin 14, Churchtown, Dublin 14, D14R500
€895,000
- Price per m²:€4,891
- Estimated Stamp Duty:€8,950
- Selling Type:By Private Treaty
About this property
Description
No. 113 is an impressive semi-detached residence that has been thoughtfully extended and tastefully remodelled, resulting in a truly exceptional family home. The property offers a wonderful sense of space and versatility, with a well-considered layout that balances generous living areas with comfortable bedroom accommodation. Every detail has been designed to meet the needs of modern family life, while still retaining a warm and welcoming atmosphere. The house already boasts superb proportions, yet it also holds excellent potential for those wishing to further extend or reconfigure, subject to planning permission. Whether considering a larger open-plan living space, a home office, or additional bedrooms, the scope exists to adapt the property to evolving needs over time. With its blend of style, functionality, and future potential, No. 113 represents a rare opportunity to secure a substantial home in a highly desirable location, perfectly suited to both growing families and those seeking a spacious, adaptable residence. Weston Park has long been recognised as one of the area’s most sought-after addresses, prized by families and couples alike for its enviable position and abundance of nearby amenities. Ideally located in the heart of Dundrum, it offers the perfect balance of convenience and community living. Residents are just a short stroll from Dundrum Village, with its excellent mix of shops, cafés, and restaurants, as well as Dundrum Library, a vibrant hub for culture and learning. For commuters, the nearby Dundrum LUAS stop ensures swift access to St Stephen’s Green and Dublin’s city centre, while also linking seamlessly to Stillorgan and Sandyford Business Parks. Families will also value the wide choice of prestigious primary and secondary schools in the vicinity, along with the proximity of University College Dublin at Belfield, only a short journey away. This makes Weston Park an ideal base for all stages of education. Together with excellent transport links—including LUAS and numerous Dublin Bus routes—all the essentials of modern living are close at hand, from leisure and recreational amenities to the renowned Dundrum Town Centre, offering shopping, dining, and entertainment on a grand scale. In every respect, Weston Park delivers the best of suburban comfort with unrivalled accessibility, providing a lifestyle that is both practical and highly desirable. Bright and spacious accommodation briefly comprises entrance porch, reception hallway with understairs storage, drawing room, dining room, family / tv room, kitchen / breakfast room. Upstairs are four bedrooms, master ensuite and main bathroom. To the rear is a private south east facing rear garden and to the front is a cobble lock garden providing ample off street parking. Special Features Include Spacious family home in highly sought after residential area Walking distance to Dundrum town centre and LUAS Extended accommodation with flexible accommodation Gas fired central heating Double glazed windows Alarm Ample off street parking. Walking distance to Dundrum town centre and LUAS South East facing rear garden “Rangemaster” oven and hob. Short stroll to Weston Park amenity space with newly constructed playground Accommodation Entrance porch. Generous entrance porch with tiled floor and glass panel door to.. Reception hall. Ceiling cornice and centre rose, timber floor, ample under stairs storage. Drawing room. Spacious and bright reception with marble fireplace, hearth and gas coal effect fire, ceiling cornice and centre rose, door to dining room and sliding doors to south east facing rear garden. Family room. Ceiling cornice and recessed lighting, marble fireplace and hearth, door to kitchen / breakfast room Dining room. Large dining room with ceiling cornice and centre rose, glass panel doors to rear garden. Kitchen / breakfast room. Attractive fitted kitchen with range of built-in cupboards and drawers, “RangeMaster” with four ring hob and oven, integrated washing machine, dishwasher and fridge freezer, one and a half bowl sink unit, polished granite worktops, quarry tiled floor, door to rear garden and door to side passage. Upstairs. Landing. Ladder access to attic which is part floored for storage, shelved hot press and dual immersion. Bedroom one. Range of built-in wardrobes, recessed lighting, ceiling cornice Ensuite. WC, WHB with storage under, fully tiled step in shower unit tiled floor and heated towel rail. Bedroom two. Range of built-in wardrobes with overhead storage, ceiling cornice & timber floor. Bedroom three. Range of built-in wardrobes and overhead storage, ceiling cornice. Bedroom four. Built-in wardrobe Bathroom. Large bathroom suite with WC, bath with shower, fully tiled walls, fully tiled floor, recessed lighting and separate WC. Outside Front. - Cobble lock front garden providing ample off street parking. Rear - Sunny and private south east facing rear garden which is part laid to lawn with flagstone patio area and large block build shed with full power. The garden is bordered by mature trees.
The local area
The local area
Sold properties in this area
Stay informed with market trends
Local schools and transport

Learn more about what this area has to offer.
School Name | Distance | Pupils | |||
|---|---|---|---|---|---|
| School Name | Gaelscoil Na Fuinseoige | Distance | 320m | Pupils | 426 |
| School Name | Holy Cross School | Distance | 690m | Pupils | 270 |
| School Name | Taney Parish Primary School | Distance | 880m | Pupils | 389 |
School Name | Distance | Pupils | |||
|---|---|---|---|---|---|
| School Name | St Attracta's Senior School | Distance | 1.1km | Pupils | 353 |
| School Name | St Attractas Junior National School | Distance | 1.1km | Pupils | 338 |
| School Name | S N Naithi | Distance | 1.2km | Pupils | 231 |
| School Name | Our Lady's National School Clonskeagh | Distance | 1.2km | Pupils | 192 |
| School Name | Good Shepherd National School | Distance | 1.3km | Pupils | 213 |
| School Name | Ballinteer Educate Together National School | Distance | 1.3km | Pupils | 370 |
| School Name | Our Lady's Grove Primary School | Distance | 1.4km | Pupils | 417 |
School Name | Distance | Pupils | |||
|---|---|---|---|---|---|
| School Name | Goatstown Educate Together Secondary School | Distance | 340m | Pupils | 304 |
| School Name | De La Salle College Churchtown | Distance | 1.1km | Pupils | 417 |
| School Name | Ballinteer Community School | Distance | 1.1km | Pupils | 404 |
School Name | Distance | Pupils | |||
|---|---|---|---|---|---|
| School Name | St Tiernan's Community School | Distance | 1.3km | Pupils | 367 |
| School Name | Our Lady's Grove Secondary School | Distance | 1.5km | Pupils | 312 |
| School Name | Wesley College | Distance | 1.7km | Pupils | 950 |
| School Name | Gaelcholáiste An Phiarsaigh | Distance | 1.8km | Pupils | 304 |
| School Name | Mount Anville Secondary School | Distance | 1.9km | Pupils | 712 |
| School Name | St Kilian's Deutsche Schule | Distance | 2.1km | Pupils | 478 |
| School Name | St Benildus College | Distance | 2.1km | Pupils | 925 |
Type | Distance | Stop | Route | Destination | Provider | ||||||
|---|---|---|---|---|---|---|---|---|---|---|---|
| Type | Bus | Distance | 290m | Stop | Dundrum Luas | Route | L25 | Destination | Dundrum | Provider | Dublin Bus |
| Type | Bus | Distance | 290m | Stop | Dundrum Luas | Route | 44b | Destination | Glencullen | Provider | Dublin Bus |
| Type | Bus | Distance | 290m | Stop | Dundrum Luas | Route | 44 | Destination | Enniskerry | Provider | Dublin Bus |
Type | Distance | Stop | Route | Destination | Provider | ||||||
|---|---|---|---|---|---|---|---|---|---|---|---|
| Type | Bus | Distance | 290m | Stop | Dundrum Luas | Route | 44b | Destination | Dundrum Luas | Provider | Dublin Bus |
| Type | Bus | Distance | 290m | Stop | Dundrum Luas | Route | L25 | Destination | Dun Laoghaire | Provider | Dublin Bus |
| Type | Bus | Distance | 360m | Stop | Dundrum Luas | Route | 74 | Destination | Dundrum | Provider | Dublin Bus |
| Type | Bus | Distance | 360m | Stop | Dundrum Luas | Route | 44b | Destination | Dundrum Luas | Provider | Dublin Bus |
| Type | Bus | Distance | 360m | Stop | Dundrum Luas | Route | 46n | Destination | Dundrum | Provider | Nitelink, Dublin Bus |
| Type | Bus | Distance | 360m | Stop | Dundrum Luas | Route | 14 | Destination | Dundrum Luas | Provider | Dublin Bus |
| Type | Bus | Distance | 360m | Stop | Dundrum Luas | Route | 44 | Destination | Dcu | Provider | Dublin Bus |
Your Mortgage and Insurance Tools
Check off the steps to purchase your new home
Use our Buying Checklist to guide you through the whole home-buying journey.
Budget calculator
Calculate how much you can borrow and what you'll need to save
A closer look
BER Details
Statistics
- 12/09/2025Entered
- 7,314Property Views
- 11,922
Potential views if upgraded to a Daft Advantage Ad
Learn How
Similar properties
€825,000
127 Butterfield Avenue, Rathfarnham, Dublin 14, D14C4254 Bed · 2 Bath · Semi-D€825,000
68 Acorn Road, Dundrum, Dublin 16, D16WF905 Bed · 2 Bath · Semi-D€825,000
55 Glenbrook Park, Rathfarnham, Dublin 14, D14DR924 Bed · 1 Bath · Semi-D€825,000
127 Butterfield Avenue, Rathfarnham, Dublin 14, D14C4254 Bed · 2 Bath · Semi-D
€890,000
97 Dodder Park Road, Rathfarnham, Rathfarnham, Dublin 14, D14X4664 Bed · 2 Bath · Semi-D€895,000
1 Grange Downs, Rathfarnham, Dublin 14, D14A5825 Bed · 2 Bath · Detached€895,000
109 Braemor Road, Churchtown, Dublin 14, D14HV024 Bed · 1 Bath · Semi-D€925,000
27 Butterfield Park, Rathfarnham, Rathfarnham, Dublin 14, D14KT354 Bed · 1 Bath · Semi-D€925,000
26 Hazelbrook Road, Terenure, Dublin 6W, D6WDK635 Bed · 2 Bath · Semi-D€945,000
11 Charleville Square, Rathfarnham, Co. Dublin5 Bed · 3 Bath · Semi-D€995,000
98 Landscape Road, Churchtown, Dublin 14, D14Y1804 Bed · 2 Bath · Semi-D€1,000,000
1 Victoria Villas, Rathgar, Dublin 6, D06CX266 Bed · 6 Bath · Semi-D
Daft ID: 16286766

