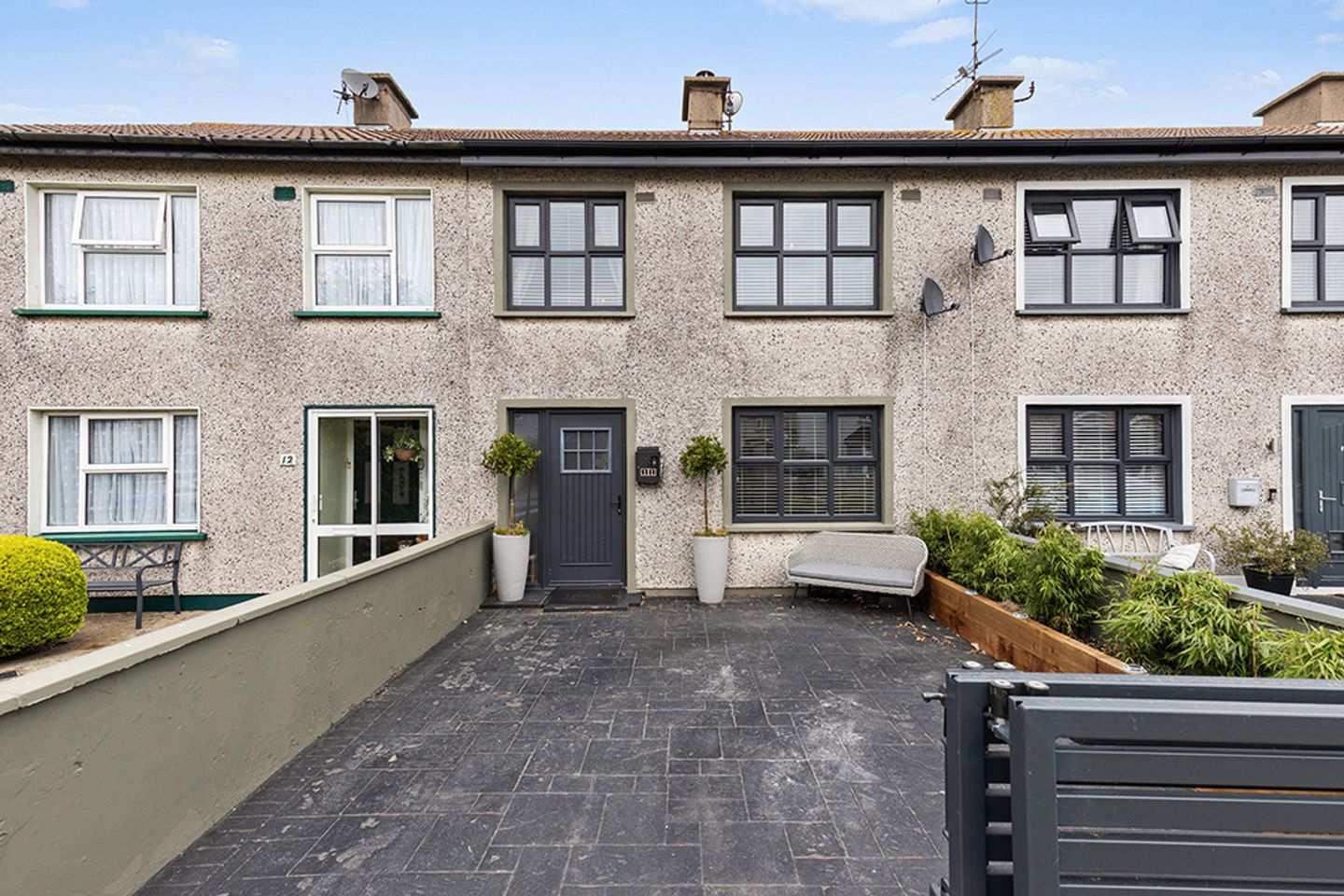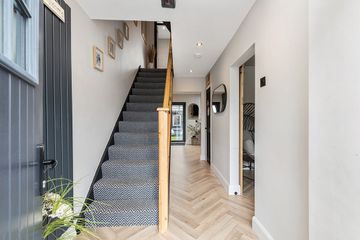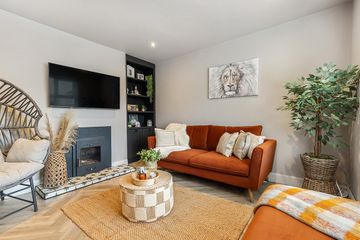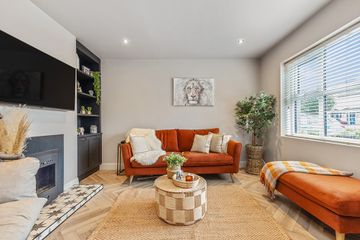



11 Ashfield Drive, Wexford Town, Y35V8W3
€245,000
- Price per m²:€2,130
- Estimated Stamp Duty:€2,450
- Selling Type:By Private Treaty
- BER No:118685114
About this property
Highlights
- 115 sqm terraced home
- Off-street parking with sliding gate
- Extended kitchen/dining area to the rear with lots of clever storage solutions
- Living room with back boiler fire
- 3 bedrooms and main bathroom on 1st floor
Description
Seeking offers over €245,000 This is a thoughtfully refurbished 3 bedroom home of some 115 sqm in this settled estate, built towards the end of the 1970s. The use of the same laminate flooring throughout the ground floor adds to the sense of space and the accommodation here includes the entrance hall with built-in storage, living room with back boiler fire, and an extended kitchen/dining area with great storage and lots of light despite being a north facing room. To the back of the kitchen is a roofed decked area and the shed to the rear can be used as an outdoor kitchen. On the first floor is the family shower room and three bedrooms, all with built-in storage. The attic is accessed by a staircase from the first floor and offers two good storage rooms, each with a rooflight. Ashfield Drive is a tried and tested estate, with easy access to local amenities including shops, pre-schools, national school, GAA and soccer grounds, and is still an easy 2 km walk to all that Wexford Town has to offer. 115 sqm terraced home, off-street parking, all mains services. Entrance Hall 4.7m x 1.9m. with laminate flooring and understair storage Living Room 3.5m x 3.4m. with laminate flooring, multi fuel fire with door (this is a back boiler), fireside storage area, sliding door increases the free space in this room Kitchen/Dining Room 4.8m x 2.9m and 3.3m x 2.7m (kitchen area). with laminate flooring throughout and 3m of wall-to-wall storage, full size fridge and freezer (both integrated), vented induction hob, glazed door to rear garden. Quartz counter tops Landing 3m x 2.4m. with laminate flooring and storage cupboard Bathroom 2.1m x 1.7m. fully tiled with WC, WHB, electric shower and heated towel rail Bedroom 1 3.4m x 3.2m. rear facing room with laminate flooring and 4-door wardrobe Bedroom 2 3.5m x 2.7m. with laminate flooring and 3-door wardrobe Bedroom 3 2.7m x 2.6m. with laminate flooring and 2-door wardrobe ATTIC AREA accessed by stairs from landing Room 1 3.5m x 1.5m. with laminate flooring and skylight Room 2 3.5m x 2.8m. with laminate flooring and skylight - a great home office or den area REAR GARDEN Decked area under Under corrugated plastic roofing Rear Room 3.5m x 2.8m and 3.5m x 2.1m. First section with laminate flooring, sink, power and door to the rear Second section for storage and with guest WC
The local area
The local area
Sold properties in this area
Stay informed with market trends
Local schools and transport
Learn more about what this area has to offer.
School Name | Distance | Pupils | |||
|---|---|---|---|---|---|
| School Name | Scoil Mhuire, Coolcotts | Distance | 200m | Pupils | 612 |
| School Name | Mercy School, Wexford | Distance | 740m | Pupils | 380 |
| School Name | Kennedy Park National School | Distance | 810m | Pupils | 406 |
School Name | Distance | Pupils | |||
|---|---|---|---|---|---|
| School Name | Davitt Road National School | Distance | 860m | Pupils | 79 |
| School Name | Wexford Educate Together National School | Distance | 900m | Pupils | 205 |
| School Name | Scoil Charman | Distance | 1.0km | Pupils | 207 |
| School Name | Our Lady Of Fatima Sp S | Distance | 1.2km | Pupils | 117 |
| School Name | Cbs Primary Wexford | Distance | 1.2km | Pupils | 366 |
| School Name | St John Of God Primary School | Distance | 1.9km | Pupils | 236 |
| School Name | Gorey Hill School | Distance | 3.4km | Pupils | 24 |
School Name | Distance | Pupils | |||
|---|---|---|---|---|---|
| School Name | St. Peter's College | Distance | 620m | Pupils | 784 |
| School Name | Loreto Secondary School | Distance | 1.1km | Pupils | 930 |
| School Name | Presentation Secondary School | Distance | 1.1km | Pupils | 981 |
School Name | Distance | Pupils | |||
|---|---|---|---|---|---|
| School Name | Selskar College (coláiste Sheilscire) | Distance | 1.1km | Pupils | 390 |
| School Name | Christian Brothers Secondary School | Distance | 1.2km | Pupils | 721 |
| School Name | Bridgetown College | Distance | 12.8km | Pupils | 637 |
| School Name | Meanscoil Gharman | Distance | 15.3km | Pupils | 228 |
| School Name | Coláiste Abbáin | Distance | 17.3km | Pupils | 461 |
| School Name | St Mary's C.b.s. | Distance | 19.0km | Pupils | 772 |
| School Name | Coláiste Bríde | Distance | 19.3km | Pupils | 753 |
Type | Distance | Stop | Route | Destination | Provider | ||||||
|---|---|---|---|---|---|---|---|---|---|---|---|
| Type | Bus | Distance | 100m | Stop | Belvedere Grove | Route | 388 | Destination | Duncormick | Provider | Tfi Local Link Wexford |
| Type | Bus | Distance | 100m | Stop | Belvedere Grove | Route | Wx1 | Destination | Wexford Station | Provider | Wexford Bus |
| Type | Bus | Distance | 100m | Stop | Belvedere Grove | Route | 388 | Destination | Bridgetown | Provider | Tfi Local Link Wexford |
Type | Distance | Stop | Route | Destination | Provider | ||||||
|---|---|---|---|---|---|---|---|---|---|---|---|
| Type | Bus | Distance | 110m | Stop | Belvedere Grove | Route | Wx2 | Destination | Wexford Station | Provider | Wexford Bus |
| Type | Bus | Distance | 110m | Stop | Belvedere Grove | Route | Wx2 | Destination | Clonard Village | Provider | Wexford Bus |
| Type | Bus | Distance | 110m | Stop | Belvedere Grove | Route | 388 | Destination | Wexford | Provider | Tfi Local Link Wexford |
| Type | Bus | Distance | 210m | Stop | Mansfield Drive | Route | Wx1 | Destination | Wexford Station | Provider | Wexford Bus |
| Type | Bus | Distance | 220m | Stop | Mansfield Drive | Route | Wx2 | Destination | Wexford Station | Provider | Wexford Bus |
| Type | Bus | Distance | 220m | Stop | Mansfield Drive | Route | Wx2 | Destination | Clonard Village | Provider | Wexford Bus |
| Type | Bus | Distance | 340m | Stop | The Grove | Route | Wx2 | Destination | Clonard Village | Provider | Wexford Bus |
Your Mortgage and Insurance Tools
Check off the steps to purchase your new home
Use our Buying Checklist to guide you through the whole home-buying journey.
Budget calculator
Calculate how much you can borrow and what you'll need to save
BER Details
BER No: 118685114
Statistics
- 03/10/2025Entered
- 8,810Property Views
- 14,360
Potential views if upgraded to a Daft Advantage Ad
Learn How
Similar properties
€225,000
4 Ivy Mews, Cromwellsfort, Mulgannon, Wexford Town, Y35FR733 Bed · 2 Bath · Duplex€225,000
149 Cluain Dara, Wexford Town, Wexford, Y35N4F33 Bed · 2 Bath · Semi-D€230,000
92 Wolfe Tone Villas, Wexford, Wexford Town, Co. Wexford, Y35F9C63 Bed · 1 Bath · End of Terrace€249,000
2 Avondale Drive, Clonard, Co. Wexford, Y35X3N83 Bed · 1 Bath · Terrace
€250,000
24 Cromwellsfort Grove, Mulgannon, Co. Wexford, Y35Y2H23 Bed · 3 Bath · Terrace€259,000
4 Tobar Bán, Wexford, Mulgannon, Co. Wexford, Y35X2F33 Bed · 1 Bath · Semi-D€260,000
1 Leinster Terrace, King Street, Wexford Town, Co. Wexford, Y35V3W23 Bed · 1 Bath · End of Terrace€275,000
18 Bishop's Park, Wexford Town, Co. Wexford, Y35Y8H24 Bed · 1 Bath · Semi-D€275,000
26 Clonard Park, Clonard, Co. Wexford, Y35Y4X93 Bed · 1 Bath · Semi-D€285,000
30 Pinewood Estate, Wexford, Whiterock, Co. Wexford, Y35K6H64 Bed · 2 Bath · Semi-D€295,000
2 Cromwellsfort Drive, Wexford, Mulgannon, Co. Wexford, Y35N1K84 Bed · 2 Bath · Semi-D€389,000
3 Bed Apartments, Radharc na hAbhann, Radharc na hAbhann, Newtown Road, Wexford Town, Co. Wexford3 Bed · 2 Bath · Apartment
Daft ID: 16257213

