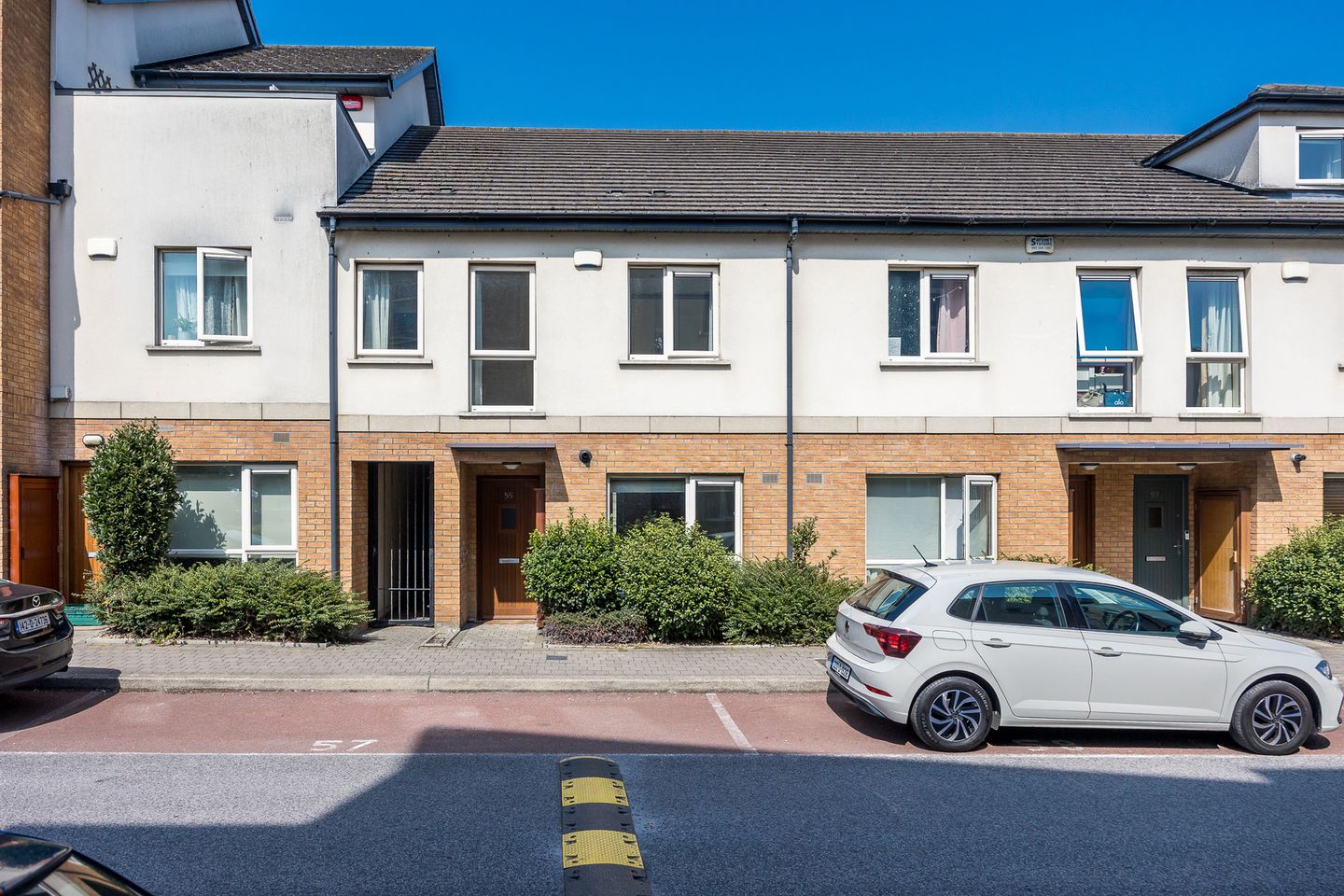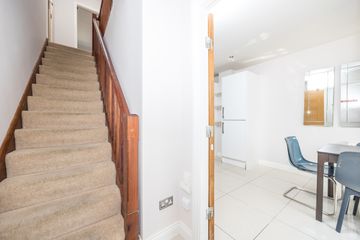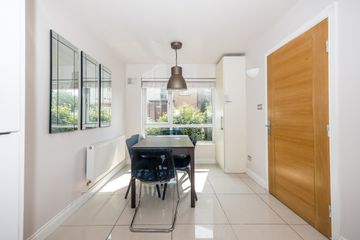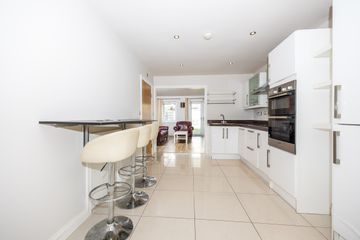



55 Belmayne Park North, Balgriffin, Belmayne, D13EH77
€395,000
- Price per m²:€3,835
- Estimated Stamp Duty:€3,950
- Selling Type:By Private Treaty
About this property
Highlights
- Chain Free
- 3 Bed 3 Bath
- 103 Sqm of Accommodation
- Excellent Public Transport Links
- Master En-Suite
Description
Smith & Butler Estates are delighted to present to the market 55 Belmayne Park North, a beautifully presented 3-bedroom, 3-bathroom terraced home offering a generous 103 sq. metres of bright and stylish living space with an excellent B2 energy rating. Boasting an attractive half-brick, half-render façade, this home blends contemporary comfort with family-friendly functionality, all in a sought-after Dublin 13 location. As you enter you're greeted by a light-filled hallway which leads to a modern kitchen/dining area complete with large-format floor tiling, an extensive range of wall and base units and a practical breakfast bar perfect for busy mornings or casual dining. A convenient ground floor bathroom is tucked away just off the kitchen for added ease. To the rear, a spacious living room features inset lighting and elegant French doors that open onto a low-maintenance rear garden, complete with a paved path leading to a sun-trap patio area ideal for outdoor entertaining or quiet relaxation. Upstairs, a generous landing leads to three well-proportioned bedrooms all of which having built in wardrobes. The master bedroom enjoys a south-facing aspect, a dramatic floor to ceiling picture window and a private en-suite bathroom. A large family bathroom with a bath/shower combination completes the first floor. Perfectly positioned, Belmayne Park is quite literally a stone's throw away, offering green open space and recreational options. Families will appreciate the excellent school catchment area, with two primary schools within 300 metres. For commuters, Clongriffin DART Station is just 1.8km away, providing swift access to the city and beyond. This is a fantastic opportunity to secure a spacious and beautifully finished home in a vibrant, growing community. Whether you're upsizing, relocating, or simply seeking a turn-key property in an excellent location, 55 Belmayne Park North is a must-see. Accommodation: Foyer 1.36m x 1.67m with large format tiling, fuse board & double socket. Dining Area 2.62m x 2.58m with large format tiling, large picture window & gas boiler. Kitchen 3.03m x 4.08m with large format tiling, breakfast bar and good selection of floor & wall mounted units. Living Room 4.08m x 4.06m with wood effect wide plank floor coverings, inset lighting and French door to rear garden. Landing 2.12m 3.37m with carpeted floor coverings. Bedroom 1 3.02m x 4.49m with carpeted floor covering, built in wardrobes & rear aspect. Bedroom 2 2.45 x 5m with carpeted floor coverings, built in wardrobes and rear aspect. Family Bathroom 1.76m x 2.13m with floor to ceiling tiling, w.c, w.b and bath shower combination. Master Bedroom 5.57mm x 3.49m with carpeted floor covering, built in wardrobes and south facing aspect. En-Suite 1.3m x 2.34m with w.c, w.b and shower. Note: All measurements are approximate, and photographs are for guidance only. We have not tested any apparatus, fixtures, fittings, or services. Interested parties should conduct their own inspections. Online offers are available at www.smithbutlerestates.com.
Standard features
The local area
The local area
Sold properties in this area
Stay informed with market trends
Local schools and transport
Learn more about what this area has to offer.
School Name | Distance | Pupils | |||
|---|---|---|---|---|---|
| School Name | Belmayne Educate Together National School | Distance | 470m | Pupils | 409 |
| School Name | St. Francis Of Assisi National School | Distance | 550m | Pupils | 435 |
| School Name | Stapolin Educate Together National School | Distance | 1.1km | Pupils | 299 |
School Name | Distance | Pupils | |||
|---|---|---|---|---|---|
| School Name | Scoil Bhríde Junior School | Distance | 1.2km | Pupils | 375 |
| School Name | Holy Trinity Senior School | Distance | 1.2km | Pupils | 401 |
| School Name | Gaelscoil Ghráinne Mhaol | Distance | 1.2km | Pupils | 52 |
| School Name | Scoil Cholmcille Sns | Distance | 1.3km | Pupils | 222 |
| School Name | Holy Trinity Sois | Distance | 1.4km | Pupils | 172 |
| School Name | Ayrfield Sen National School | Distance | 1.4km | Pupils | 224 |
| School Name | St Pauls Junior National School | Distance | 1.4km | Pupils | 232 |
School Name | Distance | Pupils | |||
|---|---|---|---|---|---|
| School Name | Belmayne Educate Together Secondary School | Distance | 1.1km | Pupils | 530 |
| School Name | Grange Community College | Distance | 1.1km | Pupils | 526 |
| School Name | Gaelcholáiste Reachrann | Distance | 1.2km | Pupils | 494 |
School Name | Distance | Pupils | |||
|---|---|---|---|---|---|
| School Name | Donahies Community School | Distance | 1.4km | Pupils | 494 |
| School Name | Ardscoil La Salle | Distance | 1.9km | Pupils | 296 |
| School Name | Mercy College Coolock | Distance | 2.8km | Pupils | 420 |
| School Name | Chanel College | Distance | 2.9km | Pupils | 466 |
| School Name | Coolock Community College | Distance | 2.9km | Pupils | 192 |
| School Name | Manor House School | Distance | 3.0km | Pupils | 669 |
| School Name | St Marys Secondary School | Distance | 3.1km | Pupils | 242 |
Type | Distance | Stop | Route | Destination | Provider | ||||||
|---|---|---|---|---|---|---|---|---|---|---|---|
| Type | Bus | Distance | 380m | Stop | Belmayne | Route | 15 | Destination | Clongriffin | Provider | Dublin Bus |
| Type | Bus | Distance | 390m | Stop | Templeview Avenue | Route | 27 | Destination | Eden Quay | Provider | Dublin Bus |
| Type | Bus | Distance | 390m | Stop | Templeview Avenue | Route | 27 | Destination | Jobstown | Provider | Dublin Bus |
Type | Distance | Stop | Route | Destination | Provider | ||||||
|---|---|---|---|---|---|---|---|---|---|---|---|
| Type | Bus | Distance | 390m | Stop | Templeview Avenue | Route | 27 | Destination | Clare Hall | Provider | Dublin Bus |
| Type | Bus | Distance | 390m | Stop | Templeview Avenue | Route | 15 | Destination | Ballycullen Road | Provider | Dublin Bus |
| Type | Bus | Distance | 390m | Stop | Templeview Avenue | Route | 27x | Destination | Ucd | Provider | Dublin Bus |
| Type | Bus | Distance | 470m | Stop | Temple View Rise | Route | 27x | Destination | Clare Hall | Provider | Dublin Bus |
| Type | Bus | Distance | 470m | Stop | Temple View Rise | Route | 27 | Destination | Clare Hall | Provider | Dublin Bus |
| Type | Bus | Distance | 470m | Stop | Temple View Rise | Route | 15 | Destination | Clongriffin | Provider | Dublin Bus |
| Type | Bus | Distance | 500m | Stop | Temple View Rise | Route | 27x | Destination | Ucd | Provider | Dublin Bus |
Your Mortgage and Insurance Tools
Check off the steps to purchase your new home
Use our Buying Checklist to guide you through the whole home-buying journey.
Budget calculator
Calculate how much you can borrow and what you'll need to save
BER Details
Statistics
- 30/09/2025Entered
- 5,291Property Views
Daft ID: 122801808


