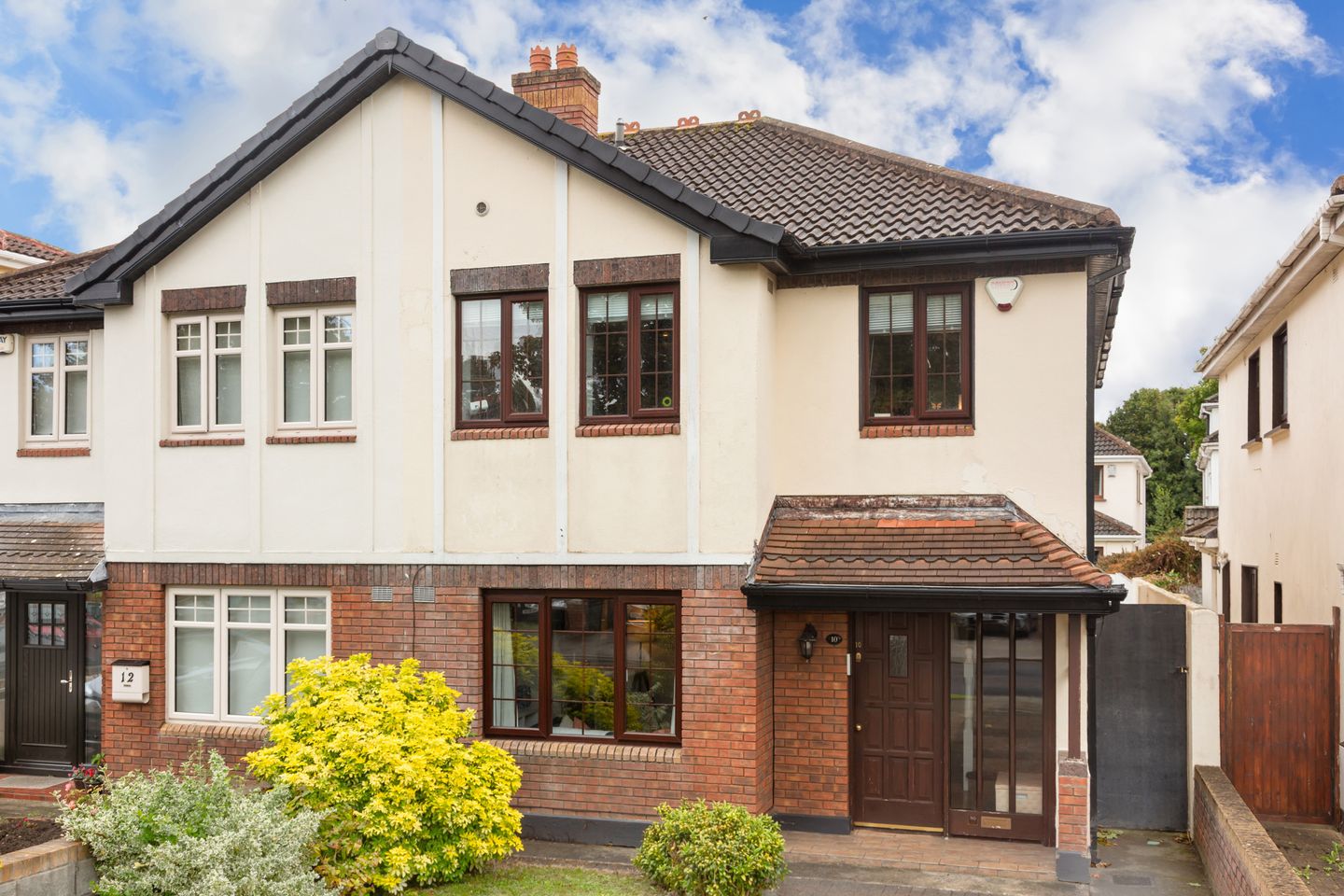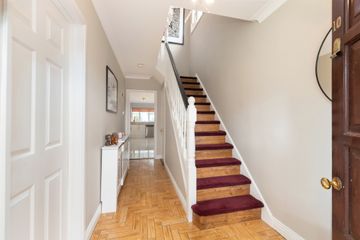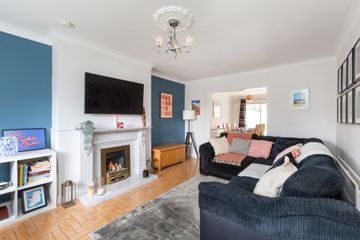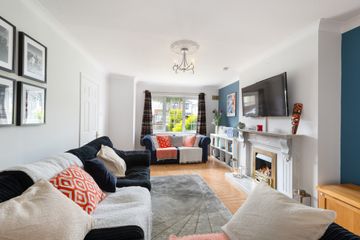



10 Ballyowen Drive, Lucan, Co. Dublin, K78FW28
€510,000
- Price per m²:€4,395
- Estimated Stamp Duty:€5,100
- Selling Type:By Private Treaty
- BER No:100551621
- Energy Performance:205.7 kWh/m2/yr
About this property
Highlights
- 4 Bed, Semi-Detached .
- Off Street Parking.
- Newly fitted kitchen including double door American style fridge, dishwasher and more.
- New gutters facias and soffits.
- Newly fitted bathroom facilities in main bathroom and flooring.
Description
Sherry FitzGerald is delighted to introduce 10 Ballyowen Drive to the market. This is an excellent opportunity to acquire a well-presented 4-bedroom semi-detached family home in the highly sought-after Lucan address. With its spacious and practical layout, this property is perfectly suited to a growing family seeking comfort and convenience in a mature residential setting. This impressive home offers bright and well-appointed living spaces throughout. The ground floor benefits from a seamless flow, with a welcoming entrance hall and a front-facing Living Room both featuring stylish tile flooring. The living room is a comfortable space, complete with a feature fireplace and a large bay window, which fills the room with natural light. Double doors connect through to the dining room. While the adjoining, modern kitchen is laid out in a neutral tiled floor and is fitted with clean white cabinetry and dark countertops, offering a superb space for both cooking and entertaining. Off the entrance hall is a utility room that was formerly the guest WC. This can be easily reinstated. Upstairs, the first floor offers four generous bedrooms. The Main Bedroom is a spacious double room with built-in wardrobes, and it includes a private Ensuite bathroom with a shower cubicle. A Second Double Bedroom to the rear is also fitted with built-in wardrobes. The remaining two bedrooms provide excellent additional accommodation for a growing family. A Main Family Bathroom serves these bedrooms which has recently been upgraded with new electric shower, bath and flooring. To the front of the property, a paved driveway provides ample off-street parking for multiple cars. The rear garden recently renovated, is a private space, with a patio area directly outside the dining room and a generous lawned area, while a second raised patio is located to the rear of the garden with mature planting,and provides the perfect position for as-fresco dining in the summer months. Side access connects the front and rear of the property. Located in the mature development of Ballyowen Drive, this home is ideally situated within close proximity to a host of local amenities, including schools, shops, sports facilities, Parks, Playgrounds and public transport. The property also offers easy access to the N4 and M50 road networks, ensuring a short commute to Dublin City Centre and beyond. While 4 main bus routes to the city centre C1, C2, C3 and C4 is less than a two minute walk away giving you multiple routes to access the city centre hourly via public transport in minutes. This well-proportioned family home offers a fantastic opportunity to acquire a property in a prime Lucan location. Viewing is highly recommended. Entrance Hall 4.76m x 1.91m. A welcoming entrance hall with tile flooring. Kitchen 6.57m x 2.73m. A spacious area with a tiled floor, fitted with white kitchen cabinets with contrasting dark countertops, tile splashback, stainless steel sink, single oven with electric hob. Living Room 5.46m x 3.69m. A bright space featuring tile flooring, bay window, and a feature fireplace with a gas fire and marble inset and mantle. Dining Room 4.4m x 2.8m. Leading form living room with access to rear garen through glazed sliding doors. Bedroom 1 4.8m x 3.0m. Spacious double bedroom with tile flooring and built-in wardrobes. En-Suite 2.0m x 2.0m. A private bathroom with a tiled floor, a shower cubicle with tiled walls, and an electric shower. Bedroom 2 3.57m x 2.86m. A comfortable double bedroom with built-in wardrobes. Bedroom 3 2.68m x 2.61m. Spacious single to the front. Bedroom 4 2.58m x 2.35m. Single bedroom to the rear. Bathroom 2.53m x 1.68m. A family bathroom with, WC, WHB, bath with overhead shower. Utility Room A convenient downstairs utility. That can be repurposed into a working Guest WC
The local area
The local area
Sold properties in this area
Stay informed with market trends
Local schools and transport
Learn more about what this area has to offer.
School Name | Distance | Pupils | |||
|---|---|---|---|---|---|
| School Name | Ballydowd High Support Special School | Distance | 570m | Pupils | 6 |
| School Name | Lucan Educate Together National School | Distance | 600m | Pupils | 384 |
| School Name | Gaelscoil Naomh Pádraig | Distance | 1.2km | Pupils | 378 |
School Name | Distance | Pupils | |||
|---|---|---|---|---|---|
| School Name | Gaelscoil Eiscir Riada | Distance | 1.4km | Pupils | 381 |
| School Name | St Mary's Girls School | Distance | 1.5km | Pupils | 576 |
| School Name | St Andrew's National School Lucan | Distance | 1.5km | Pupils | 387 |
| School Name | St Bernadettes Junior National School | Distance | 1.5km | Pupils | 172 |
| School Name | St Bernadette's Senior School | Distance | 1.5km | Pupils | 199 |
| School Name | Divine Mercy Junior National School | Distance | 1.6km | Pupils | 213 |
| School Name | Divine Mercy Senior National School | Distance | 1.7km | Pupils | 306 |
School Name | Distance | Pupils | |||
|---|---|---|---|---|---|
| School Name | St. Kevin's Community College | Distance | 920m | Pupils | 488 |
| School Name | Coláiste Phádraig Cbs | Distance | 940m | Pupils | 704 |
| School Name | Coláiste Cois Life | Distance | 1.3km | Pupils | 620 |
School Name | Distance | Pupils | |||
|---|---|---|---|---|---|
| School Name | St Joseph's College | Distance | 1.5km | Pupils | 937 |
| School Name | Collinstown Park Community College | Distance | 2.1km | Pupils | 615 |
| School Name | Kishoge Community College | Distance | 2.2km | Pupils | 925 |
| School Name | Griffeen Community College | Distance | 2.2km | Pupils | 537 |
| School Name | Lucan Community College | Distance | 2.2km | Pupils | 966 |
| School Name | The King's Hospital | Distance | 2.2km | Pupils | 703 |
| School Name | Luttrellstown Community College | Distance | 2.4km | Pupils | 998 |
Type | Distance | Stop | Route | Destination | Provider | ||||||
|---|---|---|---|---|---|---|---|---|---|---|---|
| Type | Bus | Distance | 60m | Stop | Larkfield | Route | L51 | Destination | Adamstown Station | Provider | Go-ahead Ireland |
| Type | Bus | Distance | 80m | Stop | Larkfield | Route | L51 | Destination | Liffey Valley Sc | Provider | Go-ahead Ireland |
| Type | Bus | Distance | 200m | Stop | Ballyowen Park | Route | C1 | Destination | Sandymount | Provider | Dublin Bus |
Type | Distance | Stop | Route | Destination | Provider | ||||||
|---|---|---|---|---|---|---|---|---|---|---|---|
| Type | Bus | Distance | 200m | Stop | Ballyowen Park | Route | W4 | Destination | Blanchardstown | Provider | Go-ahead Ireland |
| Type | Bus | Distance | 200m | Stop | Ballyowen Park | Route | L54 | Destination | River Forest | Provider | Dublin Bus |
| Type | Bus | Distance | 200m | Stop | Ballyowen Park | Route | C2 | Destination | Sandymount | Provider | Dublin Bus |
| Type | Bus | Distance | 230m | Stop | Ballyowen Park | Route | C1 | Destination | Adamstown Station | Provider | Dublin Bus |
| Type | Bus | Distance | 230m | Stop | Ballyowen Park | Route | W4 | Destination | The Square | Provider | Go-ahead Ireland |
| Type | Bus | Distance | 230m | Stop | Ballyowen Park | Route | L54 | Destination | Red Cow Luas | Provider | Dublin Bus |
| Type | Bus | Distance | 230m | Stop | Ballyowen Park | Route | C2 | Destination | Adamstown Station | Provider | Dublin Bus |
Your Mortgage and Insurance Tools
Check off the steps to purchase your new home
Use our Buying Checklist to guide you through the whole home-buying journey.
Budget calculator
Calculate how much you can borrow and what you'll need to save
BER Details
BER No: 100551621
Energy Performance Indicator: 205.7 kWh/m2/yr
Statistics
- 30/09/2025Entered
- 1,592Property Views
- 2,595
Potential views if upgraded to a Daft Advantage Ad
Learn How
Similar properties
€475,000
29 Lohunda Downs, Clonsilla, Dublin 15, D15N6DP4 Bed · 3 Bath · Semi-D€475,000
5 Limelawn Wood, Clonsilla, Dublin 15, D15R9A24 Bed · 3 Bath · Semi-D€485,000
5 St. Edmunds Park, Lucan, Co. Dublin4 Bed · 4 Bath · Terrace€495,000
17 Charnwood Meadows, Clonsilla, Dublin 15, D15N2Y74 Bed · 3 Bath · Semi-D
€499,000
36 Castlegate Grove, Adamstown, Lucan, Co Dublin, K78E6504 Bed · 3 Bath · House€500,000
10 Lohunda Drive, Clonsilla, Dublin 15, D15XV5W4 Bed · 2 Bath · Semi-D€500,000
4 Willan's Park, Ongar, Dublin 15, D15Y9C76 Bed · 4 Bath · Terrace€555,000
The Alder, Beechwood Heath & Beechwood Grove, Hansfield, Beechwood Heath & Beechwood Grove, Hansfield, Clonsilla, Dublin 154 Bed · 3 Bath · Semi-D€590,000
The Elm, Beechwood Heath & Beechwood Grove, Hansfield, Beechwood Heath & Beechwood Grove, Hansfield, Clonsilla, Dublin 154 Bed · 3 Bath · Detached€635,000
The Express, Redford, Redford, Adamstown, Lucan, Co. Dublin4 Bed · 3 Bath · Terrace€650,000
The Nord, Redford, Redford, Adamstown, Lucan, Co. Dublin4 Bed · 3 Bath · Semi-D
Daft ID: 16269931


