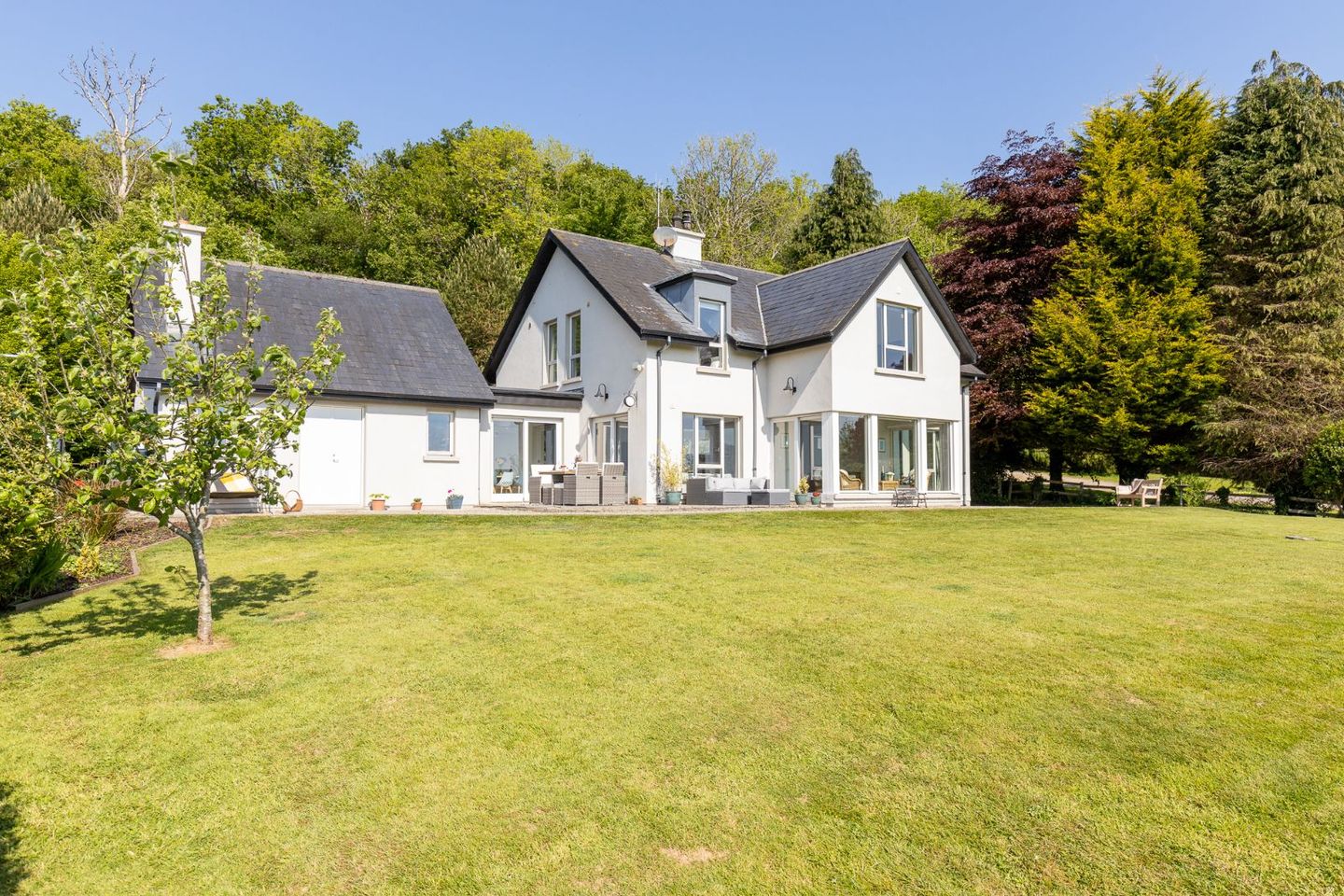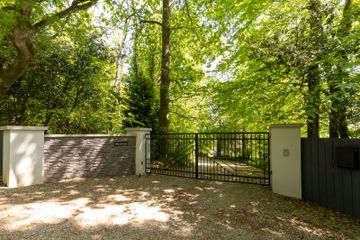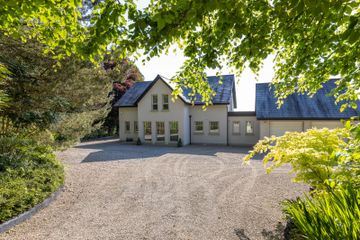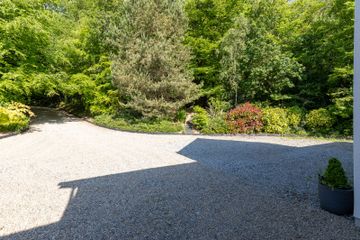




Woodclose, Kilgibbon, Bree, Bree, Co. Wexford, Y21CY63
€695,000
- Price per m²:€2,413
- Estimated Stamp Duty:€6,950
- Selling Type:By Private Treaty
- BER No:112775903
- Energy Performance:154.78 kWh/m2/yr
About this property
Highlights
- c. 288 sq mt/c. 3100 sq ft on 0.60 acres.
- Superb accommodation.
- Bespoke finishing's.
- Luxury interior.
- Underfloor central heating.
Description
Property Summary: Keane Auctioneers are proud to present “ Woodclose” one of the most exquisite country homes to come to the market. This modern day detached family residence oozes elegance, style and a luxurious interior with many bespoke finishings throughout. This property is approached via an impressive gated entrance with stunning tree lined driveway. As you go through you are greeted with lawns and mature gardens with specimen trees and shrubs. Continuing along the mature driveway you are brought to the front of the property, and already you know, you are about to enter something special. This elite property is breathtaking from the moment you enter the classic front hall door, as it impresses from start to finish. The feeling is bright and airy. Accommodation is extensive and well laid out over two floors, around a superior hallway with solid hand crafted staircase, wall panelling & recessed lighting and many charming characteristics that make this home unique. It has been cleverly designed for everyday family living offering a wonderful bright contemporary style kitchen /diner with panoramic views over the surrounding countryside. The hub of the home has to be the stunning large living room with dual aspect windows & doors overlooking the rear garden and again the surrounding countryside, which is picture perfect. There is a downstairs bedroom with stunning en-suite, large utility room and guest WC. Upstairs offers 3 large double bedrooms all nicely laid out capturing the stunning countryside views. The beautiful large main bathroom finishes off the upstairs living accommodation. The interior has been carefully chosen in each room with a classic neutral colour scheme ready for any home buyer to move in and make it their own. The Grounds: This stunning home is well positioned on an enclosed c. 0.64 acre site which provides the most amazing setting for this unique home.. The private and secluded grounds are a spectacular feature of the property with a secluded area amongst the trees offering tree house and a space to enjoy peace and tranquillity. The grounds are surrounded by mature trees and shrubs giving great privacy, a sunny aspect and seclusion. The shrubbery in the gardens , the tree house, the natural stone patio area and rear gardens all offer a haven for evening sun, relaxation, a morning coffee, or enjoying those long summer evening bbqs. Location Located between Wexford and Enniscorthy towns on the outskirts of Bree & Ballyhogue villages. All amenities are close by in nearby villages Bree, Ballyhogue & Glynn, this is a highly desirable residential location. Wexford town is approx. 18km, 8km to Enniscorthy, 7km to the M11 roundabout at Oylegate and 35km to the ferries at Rosslare Europort. Dublin airport is less than 1.5 hours by car and Cork 2.5 hours. All major routes are easily connected N11/M11/25 etc. making this home perfect for anyone seeking the ultimate of countryside living yet is easily accessible to the town centre and all facilities. The location is spoilt for choice with some of the South East’s finest long sandy beaches within easy reach at Curracloe, St. Helens, Rosslare Strand and Harbour and Kilmore beaches. Positioned close to the Wexford cycle hub and local attractions such as Kilgibbon Wood, Johnstown Castle, The Irish National Heritage Park & Carrigfoyle Quarry to name but a few are close to hand. “Woodclose” is truly a unique and special property and must be viewed to enjoy the home of dreams! The sale of this home offers a rare opportunity to acquire a luxurious property on a beautiful private site with superb facilities. Viewing is highly recommended. Accommodation Comprises: Entrance Porch - ( 1.60m x 4.40m), Tiled floor, recessed lighting. Entrance Hallway - (3.90m x 5.60m), Swiss solid chrome flooring, feature wall panelling, built in coat rack/seat & storage, solid hand crafted oak staircase Kitchen - (3.90m x 3.70m), Fully fitted eye & waist level contemporary style units with Quartz top & upturn, induction hob, built in Siemens cooker/microwave, recessed lighting, built in pantry, tiled floor. Diner - (2.80m x 3.00 ),Tiled floor, large door to rear patio with stunning countryside views, sliding door to; Utility - (1.60m x 3.00m), Eye & waist level units, stainless steel sink unit, plumbed for appliances, wall panelling, part tiled walls, tiled floor. Sitting Room - (3.80m x 8.00m), Feature marble fireplace with wood burning stove, built in storage, sliding door to patio, recessed lighting, Swiss solid chrome flooring, opening to; Sunroom - (2.40m x 4.40m), Swiss solid chrome flooring, dual aspect windows with stunning countryside views, recessed lighting, remote controlled electric blinds. Bedroom No. 1- ( 4.59m x 3.70m), Swiss solid chrome flooring, built in wardrobe, views, door to; En-Suite - (3.90m x 2.50m), WC, WHB with storage, part tiled/part panelled walls, tiled floor, shower, heated towel rail, LED mirror. Guest WC - (2.21m x 2.25m), WC, WHB with storage, LED mirror, fully tiled, heated towel rail. Upstairs Landing - (3.48m x 4.40m), Swiss solid chrome flooring, feature wall panelling, Stira acces to attic. Bedroom No. 2 - ( 3.70m x 5.42m), Swiss solid chrome flooring, door to; Dressing Room - (2.38m x 3.70m), Swiss solid chrome flooring, fully fitted. Bedroom No. 3 - (5.46m x 3.70m), Swiss solid chrome flooring, dual aspect, views. Master Bedroom- (4.71m x 4.40m) Swiss solid chrome flooring, built in wardrobes, recessed lighting, views, door to; Dressing Room - (2.34m x 3.70m), Swiss solid chrome flooring, fully fitted. Bathroom - (3.80m x 4.40m), WC, his & hers WHB with storage & Quartz top, free standing roll top bath, Rainfall shower, large wall niche, tiled floors, part tiled/part panelled walls. Outside: Electric gated entrance, tree lined gravel avenue, spacious driveway with parking, secluded wood land/tree area with tree house and camp, gardens to rear with stunning views, patio area, access to garage, seperate Adman garage (3m x 4.2m). Services: Electricity , private water, private sewerage, under floor central heating. BER: C1 Ber No: 112775903 Performance indicator: 154.78 kWh/m2/yr Apply: Keane Auctioneers (053) 9123072 Viewing: Strictly by appointment with the sole selling agent. Eircode: Y21CY63
The local area
The local area
Sold properties in this area
Stay informed with market trends
Local schools and transport
Learn more about what this area has to offer.
School Name | Distance | Pupils | |||
|---|---|---|---|---|---|
| School Name | Bree National School | Distance | 2.6km | Pupils | 227 |
| School Name | Scoil Mhuire Ballyhogue | Distance | 3.4km | Pupils | 18 |
| School Name | Oylegate National School | Distance | 4.1km | Pupils | 145 |
School Name | Distance | Pupils | |||
|---|---|---|---|---|---|
| School Name | Glenbrien National School | Distance | 5.5km | Pupils | 96 |
| School Name | Davidstown Primary School | Distance | 5.7km | Pupils | 94 |
| School Name | St. Mary's National School | Distance | 5.9km | Pupils | 64 |
| School Name | Gaelscoil Inis Corthaidh | Distance | 6.3km | Pupils | 194 |
| School Name | St Aidan's Parish School | Distance | 6.6km | Pupils | 867 |
| School Name | St Senan's Primary School | Distance | 6.7km | Pupils | 420 |
| School Name | Galbally National School | Distance | 6.8km | Pupils | 34 |
School Name | Distance | Pupils | |||
|---|---|---|---|---|---|
| School Name | Meanscoil Gharman | Distance | 2.6km | Pupils | 228 |
| School Name | St Mary's C.b.s. | Distance | 5.8km | Pupils | 772 |
| School Name | Coláiste Bríde | Distance | 6.5km | Pupils | 753 |
School Name | Distance | Pupils | |||
|---|---|---|---|---|---|
| School Name | Enniscorthy Community College | Distance | 7.2km | Pupils | 472 |
| School Name | Coláiste Abbáin | Distance | 11.3km | Pupils | 461 |
| School Name | Loreto Secondary School | Distance | 13.2km | Pupils | 930 |
| School Name | Selskar College (coláiste Sheilscire) | Distance | 13.6km | Pupils | 390 |
| School Name | St. Peter's College | Distance | 14.1km | Pupils | 784 |
| School Name | Presentation Secondary School | Distance | 14.2km | Pupils | 981 |
| School Name | Christian Brothers Secondary School | Distance | 14.5km | Pupils | 721 |
Type | Distance | Stop | Route | Destination | Provider | ||||||
|---|---|---|---|---|---|---|---|---|---|---|---|
| Type | Bus | Distance | 2.5km | Stop | Bree | Route | 384 | Destination | Wexford | Provider | Tfi Local Link Wexford |
| Type | Bus | Distance | 2.5km | Stop | Wilton | Route | 384 | Destination | Wexford | Provider | Tfi Local Link Wexford |
| Type | Bus | Distance | 2.5km | Stop | Wilton | Route | 384 | Destination | Enniscorthy | Provider | Tfi Local Link Wexford |
Type | Distance | Stop | Route | Destination | Provider | ||||||
|---|---|---|---|---|---|---|---|---|---|---|---|
| Type | Bus | Distance | 2.5km | Stop | Wilton | Route | 384 | Destination | Wilton | Provider | Tfi Local Link Wexford |
| Type | Bus | Distance | 2.5km | Stop | Bree | Route | 384 | Destination | Wilton | Provider | Tfi Local Link Wexford |
| Type | Bus | Distance | 2.5km | Stop | Bree | Route | 384 | Destination | Enniscorthy | Provider | Tfi Local Link Wexford |
| Type | Bus | Distance | 3.2km | Stop | Clonmore | Route | 382 | Destination | Wexford | Provider | Bus Éireann |
| Type | Bus | Distance | 3.2km | Stop | Clonmore | Route | 382 | Destination | Wexford | Provider | Bus Éireann |
| Type | Bus | Distance | 3.4km | Stop | Ballyhogue | Route | 382 | Destination | Wexford | Provider | Bus Éireann |
| Type | Bus | Distance | 3.4km | Stop | Ballyhogue | Route | 371 | Destination | Wexford | Provider | Bus Éireann |
Your Mortgage and Insurance Tools
Check off the steps to purchase your new home
Use our Buying Checklist to guide you through the whole home-buying journey.
Budget calculator
Calculate how much you can borrow and what you'll need to save
BER Details
BER No: 112775903
Energy Performance Indicator: 154.78 kWh/m2/yr
Statistics
- 19/09/2025Entered
- 14,853Property Views
Daft ID: 16153548
