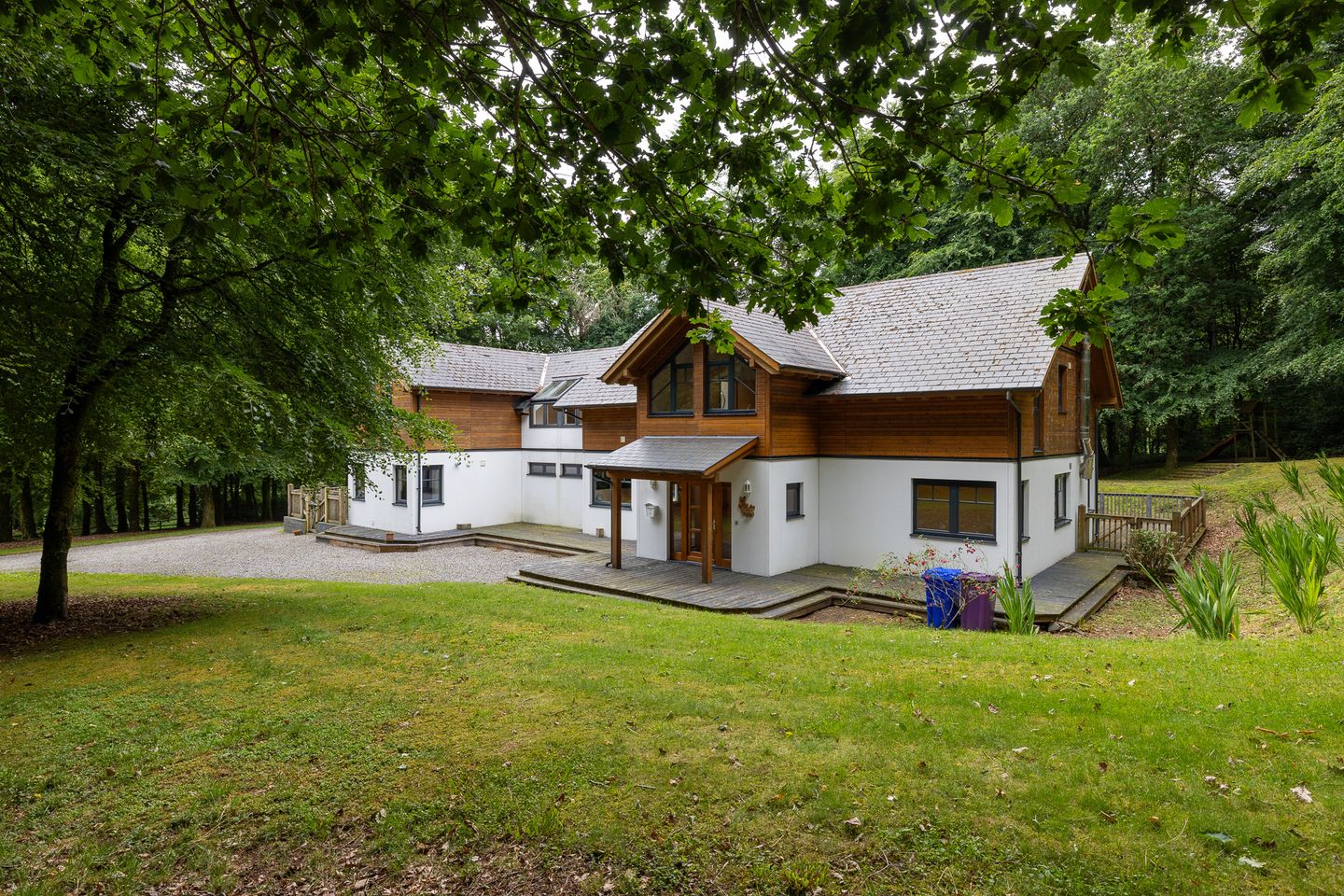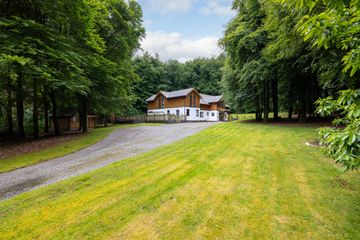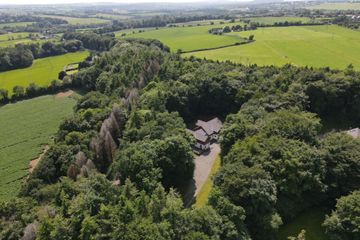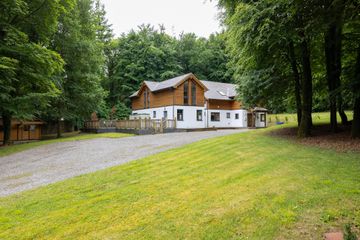



Sequoia, Killgibbon Wood, Bree, Enniscorthy, Co Wexford, Y21DN79
€875,000
- Price per m²:€1,989
- Estimated Stamp Duty:€8,750
- Selling Type:By Private Treaty
- BER No:118493915
- Energy Performance:148.12 kWh/m2/yr
Make your move
Open Viewings
- Sat, 22/1111:00 - 11:45
About this property
Highlights
- Exceptional architecturally designed 7 bedroomed home
- Set in 2.8 acres approx of Woodland.
- Central vacuum system.
- Accommodation extending to 4736 approx
- High quality finish throughout.
Description
Magnificent architecturally designed timber frame residence, peacefully tucked away from the hustle & bustle in a woodland setting, with mature trees and grounds extending to some 2.62 acres approximately. Built by the Griffner Coilte group who aspire to providing truly modern, highly, energy efficient homes of which this is no exception, extending to some 440 sq. meters (4736 sq. ft.) it enjoys a superbly versatile interior laid out in an open plan style with bright & extremely spacious accommodation where light floods in from all angles. Truly marvellous family home designed for elegant living with its liberal use of timber, striking spiral stairwell, exposed beam ceilings, all creating a warm and inviting atmosphere and features gas (multi zone) under floor central heating, hardwood doors, thoroughly modern kitchen with marble worktops, fully integrated high spec kitchen appliances, four beautifully fitted en-suites, large family bathroom with Jacuzzi bath, shower room and wc and much more. House has to be viewed to be appreciated The property is situated in a quite scenic rural setting within close proximity of Bree village, just some 10 minutes drive of Enniscorthy town and 15 minutes from Wexford. Entrance Hall 7.83m x 3.68m at widest point. solid wood flooring Sitting Room 7.94m x 12.88m at widest point. solid wood flooring, feature open fireplace, exposed timber beams Kitchen/Dining 8.88m x 4.49m at widest point. solid wood flooring, fitted kitchen units with matching island and breakfast bar, Americans style fridge freezer, electric ovens, electric hob, exposed timber beams Office/Study 3.16m x 4.54m. solid wood flooring Guest W.C. 1.80m x 2.03m. tile flooring and walls, WC, wash hand basin Sunroom 6.00m x 4.00m. tile flooring, mezzanine Utility Room 4.25m x 4.00m at widest point. tile flooring Shower Room 1.99m x 2.52m at widest point. tile flooring and walls, shower, WC, wash hand basin Games Room 6.71m x 4.00m. solid wood flooring, exposed timber beans FIRST FLOOR Landing 5.00m x 14.04m at widest point. solid wood flooring Master Bedroom 5.15m x 4.00m. solid wood flooring, in-built sliderobes Ensuite 3.09m x 2.79m at widest point. tile flooring and walls, bath, shower, WC, his and hers wash hand basins Bedroom 1 3.17m x 4.54m. solid wood flooring Bathroom 2.25m x 4.54m. tile flooring and walls, bath, shower, WC, wash hand basin Bedroom 2 3.16m x 4.54m. solid wood flooring Bedroom 3 4.12m x 3.68m. solid wood flooring Ensuite 1.79m x 2.24m. tile flooring and walls, shower, WC, wash hand basin Bedroom 4 4.12m x 3.68m. solid wood flooring, apex window Jack & Jill ensuite 1.79m x 2.24m. tile flooring and walls, shower, WC, wash hand basin Bedroom 5 5.50m x 4.54m at widest point. solid wood flooring, in-built wardrobes Bedroom 6 4.25m x 4.00m at widest point. solid wood flooring, in-built sliderobes Ensuite 1.22m x 2.79m at widest point. tile flooring and walls, shower, WC, wash hand basin
The local area
The local area
Sold properties in this area
Stay informed with market trends
Local schools and transport

Learn more about what this area has to offer.
School Name | Distance | Pupils | |||
|---|---|---|---|---|---|
| School Name | Bree National School | Distance | 2.5km | Pupils | 227 |
| School Name | Scoil Mhuire Ballyhogue | Distance | 3.5km | Pupils | 18 |
| School Name | Oylegate National School | Distance | 4.2km | Pupils | 145 |
School Name | Distance | Pupils | |||
|---|---|---|---|---|---|
| School Name | Glenbrien National School | Distance | 5.6km | Pupils | 96 |
| School Name | Davidstown Primary School | Distance | 5.6km | Pupils | 94 |
| School Name | St. Mary's National School | Distance | 5.8km | Pupils | 64 |
| School Name | Gaelscoil Inis Corthaidh | Distance | 6.2km | Pupils | 194 |
| School Name | St Aidan's Parish School | Distance | 6.5km | Pupils | 867 |
| School Name | St Senan's Primary School | Distance | 6.7km | Pupils | 420 |
| School Name | Galbally National School | Distance | 6.8km | Pupils | 34 |
School Name | Distance | Pupils | |||
|---|---|---|---|---|---|
| School Name | Meanscoil Gharman | Distance | 2.6km | Pupils | 228 |
| School Name | St Mary's C.b.s. | Distance | 5.8km | Pupils | 772 |
| School Name | Coláiste Bríde | Distance | 6.4km | Pupils | 753 |
School Name | Distance | Pupils | |||
|---|---|---|---|---|---|
| School Name | Enniscorthy Community College | Distance | 7.1km | Pupils | 472 |
| School Name | Coláiste Abbáin | Distance | 11.3km | Pupils | 461 |
| School Name | Selskar College (coláiste Sheilscire) | Distance | 13.8km | Pupils | 390 |
| School Name | St. Peter's College | Distance | 14.2km | Pupils | 784 |
| School Name | Presentation Secondary School | Distance | 14.4km | Pupils | 981 |
| School Name | Christian Brothers Secondary School | Distance | 14.7km | Pupils | 721 |
| School Name | Coláiste An Átha | Distance | 21.0km | Pupils | 366 |
Type | Distance | Stop | Route | Destination | Provider | ||||||
|---|---|---|---|---|---|---|---|---|---|---|---|
| Type | Bus | Distance | 2.4km | Stop | Wilton | Route | 384 | Destination | Wexford | Provider | Tfi Local Link Wexford |
| Type | Bus | Distance | 2.4km | Stop | Wilton | Route | 384 | Destination | Enniscorthy | Provider | Tfi Local Link Wexford |
| Type | Bus | Distance | 2.4km | Stop | Wilton | Route | 384 | Destination | Wilton | Provider | Tfi Local Link Wexford |
Type | Distance | Stop | Route | Destination | Provider | ||||||
|---|---|---|---|---|---|---|---|---|---|---|---|
| Type | Bus | Distance | 2.5km | Stop | Bree | Route | 384 | Destination | Wexford | Provider | Tfi Local Link Wexford |
| Type | Bus | Distance | 2.5km | Stop | Bree | Route | 384 | Destination | Enniscorthy | Provider | Tfi Local Link Wexford |
| Type | Bus | Distance | 2.5km | Stop | Bree | Route | 384 | Destination | Wilton | Provider | Tfi Local Link Wexford |
| Type | Bus | Distance | 3.2km | Stop | Clonmore | Route | 382 | Destination | Wexford | Provider | Bus Éireann |
| Type | Bus | Distance | 3.2km | Stop | Clonmore | Route | 382 | Destination | Wexford | Provider | Bus Éireann |
| Type | Bus | Distance | 3.5km | Stop | Ballyhogue | Route | 382 | Destination | Wexford | Provider | Bus Éireann |
| Type | Bus | Distance | 3.5km | Stop | Ballyhogue | Route | 371 | Destination | Wexford | Provider | Bus Éireann |
Your Mortgage and Insurance Tools
Check off the steps to purchase your new home
Use our Buying Checklist to guide you through the whole home-buying journey.
Budget calculator
Calculate how much you can borrow and what you'll need to save
A closer look
BER Details
BER No: 118493915
Energy Performance Indicator: 148.12 kWh/m2/yr
Statistics
- 19/11/2025Entered
- 11,700Property Views
- 19,071
Potential views if upgraded to a Daft Advantage Ad
Learn How
Daft ID: 16035653

