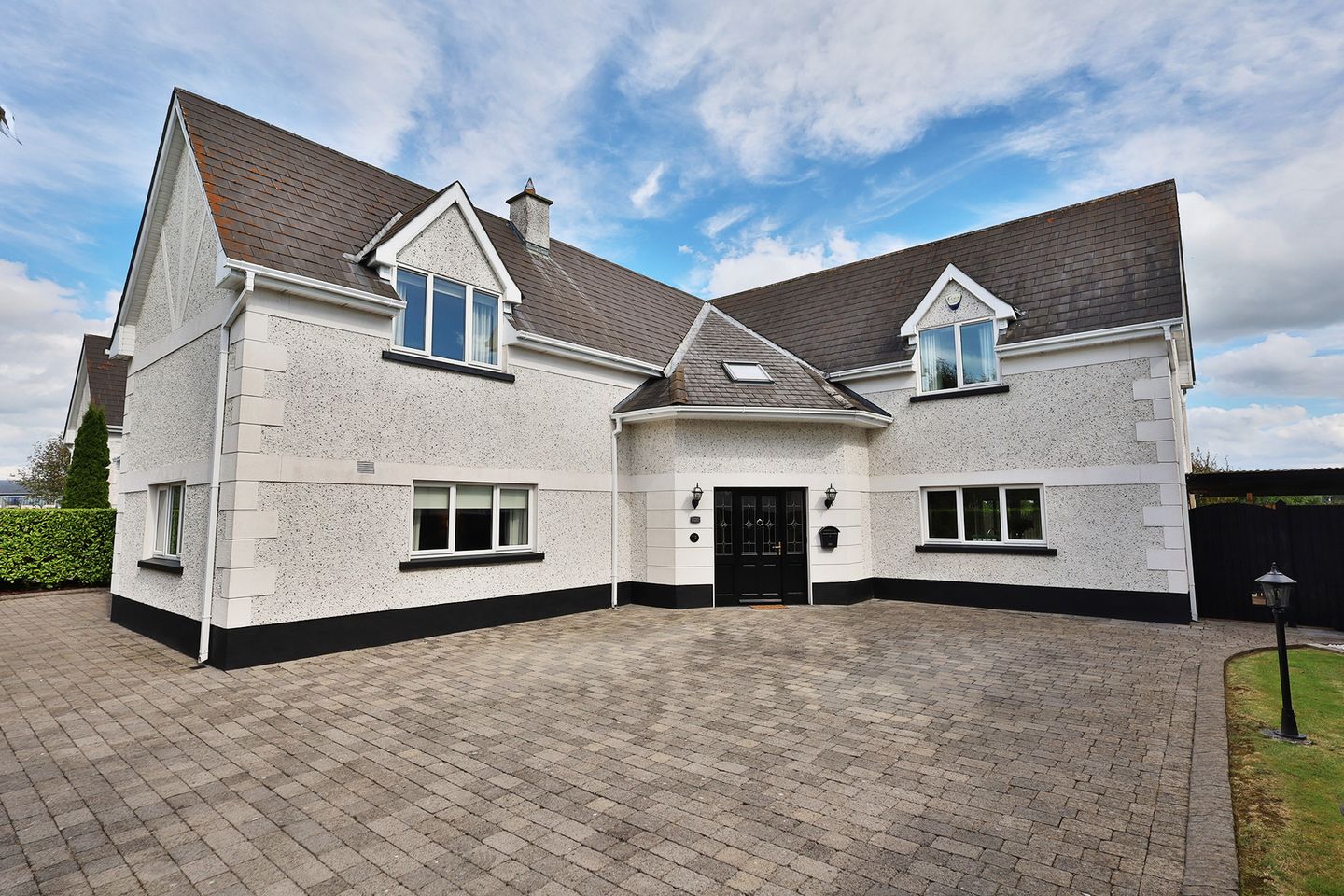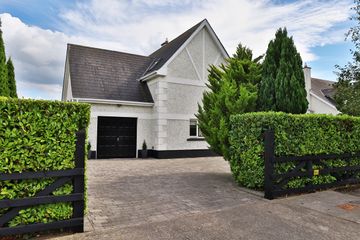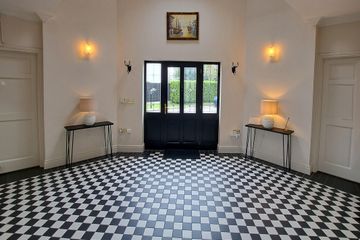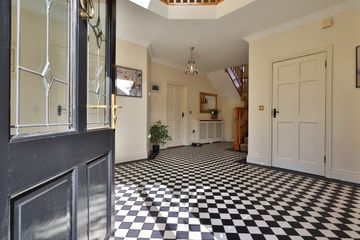



Laurel House, 2 Kildalkey Wood, Kildalkey, Trim, Co. Meath, C15V300
€650,000
- Price per m²:€2,330
- Estimated Stamp Duty:€6,500
- Selling Type:By Private Treaty
- BER No:117746420
About this property
Highlights
- Dublin Commuter Belt - Well placed for commuters - 40 mins Blanchardstown
- Executive 5-Bed, 4 Bath extending to 279 sqm.
- Exceptional interior décor throughout
- Large rooms throughout
- 9ft high ceilings
Description
Laurel House is an exceptional 5 bedroom detached family residence, which extends to approximately 279 sq.m. and sits proudly on a beautiful and exceptionally well-maintained site. Kildalkey Wood is an exclusive estate of all detached house which is located in Kildalkey Village. Constructed in 2005 this is a fine dormer bungalow with nice large rooms throughout and the entire property is presented in excellent condition. This property is excellently laid out with well-proportioned living accommodation. Internally the style and layout of this property is aimed at a family who value not only good living space but elegant reception rooms for entertaining and a wonderful country style kitchen all centered around a high gloss green Stanley stove which is further enhanced by a separate spacious light filled dining space open to a lovely living area with a wonderful stove set to the side providing an amazingly cozy living area. The Lounge is opulent and a perfect space to detach oneself from the next-door office space or the hustle and bustle of the house itself. The residence and site are bound by mature laurel hedging which is especially well maintained and offers the ultimate privacy to this house. The property overlooks a well maintained green to the front and there is rolling agricultural fields to the rear. The property offers a pebble dash finish façade with double glazed window, slate roof and is complimented with a large cobblelock driveway offering space for at least 4 cars with front gardens edged carefully with paving and well-placed low lantern lighting all of which works with sensors. The rear gardens are carefully manicured with flowerbeds corniced with paved bricks along with fruit beds with water sprinkling system, vegetable bed and well laden apple trees. There is an excellent enclosed patio with UV canopy to the rear of this house which makes outdoor dining accessible all year round. Kildalkey Village is located just 8 km from Trim and 5 km from both Athboy and Ballivor. This property is well placed for commuters: Trim 10 mins and Kildalkey’s proximity to the M50 motorway is a great advantage with Clonee 35 mins, Blanchardstown / Dublin 15 40 mins , Intel Leixlip 40 mins, Dublin Airport 45 mins, Pfizer Grange Castle 50 mins. Rail connections via Dunboyne Station (30 mins) and Navan Road Parkway (45 mins). Kildalkey also benefits from Zone 4 status on the TFI fare system, with the 109B bus linking directly to Dublin. Education is well catered for: Maynooth University and TUD Blanchardstown are just 35 minutes away, with DCU, Trinity College and UCD all accessible within an hour all serviced by public and private transport. Laurel House is a stunning home with family orientated accommodation. Viewing is highly recommended to fully appreciate all the qualities this home has to offer. ACCOMMODATION Entrance Hall - 8.26 x 4.91 Stunning entrance area with vaulted gallery ceiling with feature hardwood door with leaded glass side panels, tiled flooring, stained wood stairs with carpeted step, understairs storage and coving. Lounge - 5.61 x 4.86 Lovely large dual aspect room with wooden flooring, hardwood fireplace with cast iron insert (open fire), coving and centrepiece. Kitchen - 4.93 x 4.83 Well fitted Kitchen with tiled flooring, built in oak wall and floor units with centre island and granite worktops and upstand, under counter lighting, stainless steel sink unit with extendable tap and filter tap, high gloss Stanley oven, double fridge freezer surrounded with pull out larder presses and wine rack overmantle, Samsung electric oven, Whirlpool microwave, Zanussi gas hob, coving and recessed lights. Living / Dining - 9.09 x 1.99 A Dining area which is flooded with light overlooking the entire back garden with high gloss wooden flooring, open plan to cosy living area centered around a Henley 30KW solid fuel stove (back boiler). Utility - 2.14 x 1.99 With tiled flooring, built in wall and floor units, wall shelving, washing machine and tumble dryer. Guest w.c. - 1.99 x 1.40 With tiled flooring, w.c. and w.h.b. with vanity unit. Office With carpet, coving and centrepiece. Landing - 8.1 x 3.82 With open gallery, tongue and groove flooring, feature leaded glass arch window and recessed lights. Bedroom 1 - 4.85 x 4.40 With tongue and groove flooring, ceiling rose and built in wardrobes. Ensuite - 3.51 x 3.48 Fully tiled with free standing bath, shower, wc, w.h.b. with vanity unit and heated towel rail. Bedroom 2 - 4.84 x 4.33 With carpet and ceiling rose. Walk in wardrobe 2m x 1.12m with hanging and shelf storage. Ensuite - 2.58 x 1.10 With tiled flooring, partially tiled walls, w.c., w.h.b. and shower. Bedroom 3 - 3.3 x 3.18 With tongue and groove flooring, ceiling rose and built in wardrobes. Bedroom 4 - 3.2 x 2.88 With carpet, ceiling rose and built in wardrobes Bedroom 5 - 3.15 x 2.81 With carpet, ceiling rose and built in wardrobes. Bathroom - 3.3 x 1.76 Fully tiled with w.c., w.h.b., corner bath and shower with Triton T90si and pumped shower. Heated towel rail. Garage - 5.4 x 3.52 With double wooden doors, slotted wall with hanging and shelf storage. ADDITIONAL FEATURES • Excellent broadband • Attached garage • Excellently manicured lawns with carefully planted hedgerows • Veranda with overhead UV canopy • Extensive paving and open patio area • Fruit bed with water sprinkling system • Sensored external lighting • Outside taps • Outdoor sockets • Gated sides accesses • Enclosed side storage • PVC facia and soffit • PVC double glazed windows • Fully alarmed • Camera door bell DIRECTIONS EIRCODE: C15 V300
The local area
The local area
Sold properties in this area
Stay informed with market trends
Local schools and transport
Learn more about what this area has to offer.
School Name | Distance | Pupils | |||
|---|---|---|---|---|---|
| School Name | Kildalkey National School | Distance | 720m | Pupils | 204 |
| School Name | Trim Educate Together National School | Distance | 5.1km | Pupils | 189 |
| School Name | St Columbanus' National School | Distance | 5.9km | Pupils | 252 |
School Name | Distance | Pupils | |||
|---|---|---|---|---|---|
| School Name | Bunscoil Ráth Chairn | Distance | 6.0km | Pupils | 179 |
| School Name | Kilbride National School | Distance | 6.1km | Pupils | 190 |
| School Name | Boardsmill National School | Distance | 6.2km | Pupils | 187 |
| School Name | O'Growney National School | Distance | 6.2km | Pupils | 379 |
| School Name | St Patrick's National School Trim | Distance | 7.2km | Pupils | 52 |
| School Name | St Mary's Convent Trim | Distance | 7.3km | Pupils | 549 |
| School Name | St Michael's National School Trim | Distance | 7.4km | Pupils | 289 |
School Name | Distance | Pupils | |||
|---|---|---|---|---|---|
| School Name | Coláiste Pobail Rath Cairn | Distance | 6.6km | Pupils | 138 |
| School Name | Athboy Community School | Distance | 6.6km | Pupils | 653 |
| School Name | Scoil Mhuire Trim | Distance | 7.5km | Pupils | 820 |
School Name | Distance | Pupils | |||
|---|---|---|---|---|---|
| School Name | Boyne Community School | Distance | 7.9km | Pupils | 998 |
| School Name | Coláiste Clavin | Distance | 12.4km | Pupils | 517 |
| School Name | St. Patrick's Classical School | Distance | 16.5km | Pupils | 938 |
| School Name | Columba College | Distance | 16.7km | Pupils | 297 |
| School Name | Beaufort College | Distance | 16.8km | Pupils | 917 |
| School Name | St. Joseph's Secondary School, Navan, | Distance | 16.8km | Pupils | 712 |
| School Name | Enfield Community College | Distance | 17.5km | Pupils | 532 |
Type | Distance | Stop | Route | Destination | Provider | ||||||
|---|---|---|---|---|---|---|---|---|---|---|---|
| Type | Bus | Distance | 630m | Stop | Kildalkey Church | Route | 109b | Destination | St. Stephen's Green | Provider | Bus Éireann |
| Type | Bus | Distance | 630m | Stop | Kildalkey Church | Route | 109b | Destination | Dublin | Provider | Bus Éireann |
| Type | Bus | Distance | 690m | Stop | Kildalkey Church | Route | 109b | Destination | Kildalkey | Provider | Bus Éireann |
Type | Distance | Stop | Route | Destination | Provider | ||||||
|---|---|---|---|---|---|---|---|---|---|---|---|
| Type | Bus | Distance | 5.5km | Stop | Ballivor Church | Route | 190 | Destination | Drogheda | Provider | Bus Éireann |
| Type | Bus | Distance | 5.5km | Stop | Ballivor Church | Route | 115c | Destination | Kilcock Via Ballivor | Provider | Bus Éireann |
| Type | Bus | Distance | 5.5km | Stop | Ballivor Church | Route | 115c | Destination | Dublin Via Ballivor | Provider | Bus Éireann |
| Type | Bus | Distance | 5.5km | Stop | Ballivor Church | Route | 115c | Destination | Mullingar Via Summerhill | Provider | Bus Éireann |
| Type | Bus | Distance | 5.5km | Stop | Ballivor Church | Route | 190 | Destination | Athlone | Provider | Bus Éireann |
| Type | Bus | Distance | 5.5km | Stop | Ballivor Church | Route | 115c | Destination | Killucan | Provider | Bus Éireann |
| Type | Bus | Distance | 5.5km | Stop | Ballivor Church | Route | 115 | Destination | Mullingar Via Summerhill | Provider | Bus Éireann |
Your Mortgage and Insurance Tools
Check off the steps to purchase your new home
Use our Buying Checklist to guide you through the whole home-buying journey.
Budget calculator
Calculate how much you can borrow and what you'll need to save
A closer look
BER Details
BER No: 117746420
Statistics
- 30/09/2025Entered
- 1,288Property Views
- 2,099
Potential views if upgraded to a Daft Advantage Ad
Learn How
Daft ID: 123214309


