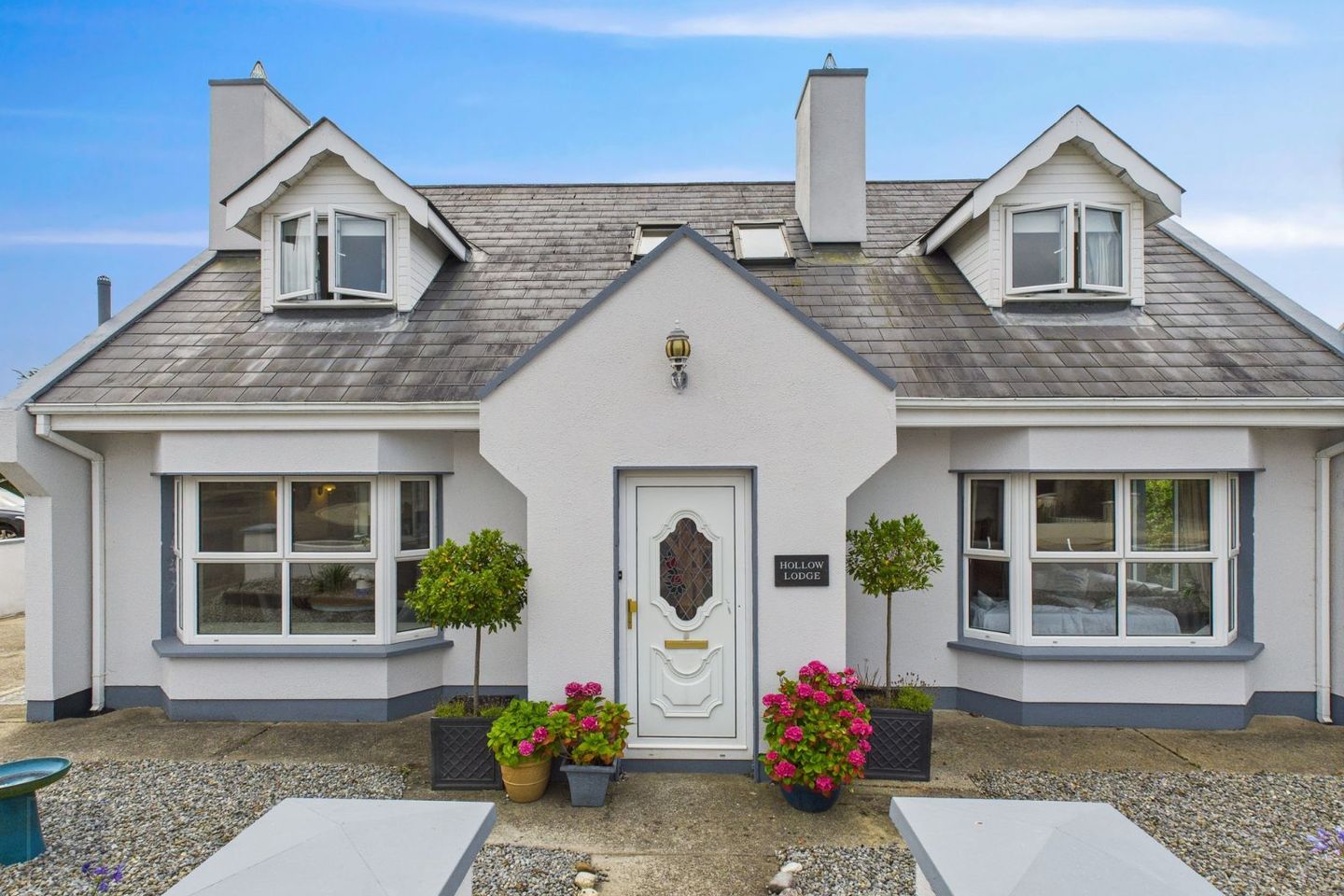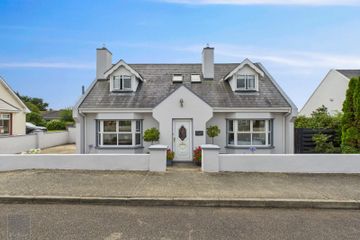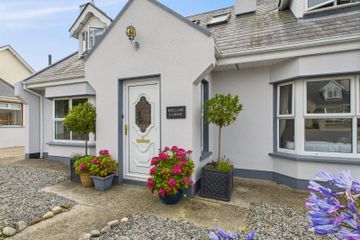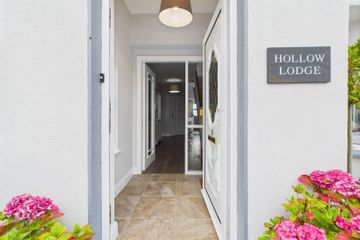



Hollow Lodge, 3 Kinsella Meadow, Rosslare Strand, Co. Wexford, Y35W188
€495,000
- Price per m²:€2,781
- Estimated Stamp Duty:€4,950
- Selling Type:By Private Treaty
- BER No:110885704
- Energy Performance:204.76 kWh/m2/yr
About this property
Highlights
- Coastal detached family home
- Built in 1999
- Extending to 178 sq.m
- 4 Bedrooms, 3 bathrooms
Description
‘Hollow Lodge’ is located in a small development in Rosslare Strand, a mere 900 mtrs stroll from the blue flag beach and 1,200 mtrs from the train station. The property is conveniently 2.7km from Rosslare Golf Club and 1.8km from Kellys Resort Hotel. This area boasts a wide variety of amenities, including hotels, shops, playgrounds, and numerous sporting facilities, ranging from golf to sea angling and various water sports. This property is in a prime location, providing privacy and a driveway. It is in excellent condition and built in 1999 ‘Hollow Lodge’ is a detached dormer residence offering generous living space with two separate living areas, four bedrooms, including one on the ground floor and three bathrooms. The home features oil-fired central heating and double glazing throughout. The enclosed rear garden is very generous and includes a southerly facing patio under a pergola. The accommodation includes an entrance hall, sitting room, kitchen/dining/living room, utility room, a ground floor bedroom and family bathroom. The first floor comprises three large bedrooms including a master ensuite, and a shower room. There are multiple access points to the eaves suitable for storage and a hot-press. Extending to c. 178 sq.m. Early viewing of this property comes highly recommended. For further details and appointment to view contact Wexford Auctioneers; Kehoe & Associates on 053 9144393. ACCOMMODATION Entrance Porch 1.58m x 1.47m Tiled flooring, dual aspect lighting with windows looking right and left of front gardens. Glass door leading through to: Central Hallway 6.25m x 2.47m Timber laminate flooring throughout, radiator with radiator cover, open shelves and coat rails under staircase case, closet door to further boot room and closet space. Door to: Large Sitting Room 5.6m x 4.14m Carpeted flooring throughout, dual aspect with large feature bay window overlooking front gardens and sliding doors leading out to side garden, radiator cover, feature fireplace with cast iron insert and tiled surround, antique mantel piece, electric points & tv points. Kitchen/Dining Room 8.22m x 4.47m To the living/dining area is timber laminate flooring, large radiator cover, feature bay window with storage drawers built in underneath, further storage under tv console and open shelves above, feature fireplace with cast iron insert and timber surround. Kitchen: Lino flooring with fully fitted kitchen, breakfast bar counter area, floor and eye level cabinets, open shelves, wine racks, Whirlpool electric oven, Whirlpool induction hob under extractor fan, double drainer sink under large window overlooking rear gardens, free standing Hoover fridge freezer. Door leading through to: Utility Room 2.87m x 2.27m Lino flooring throughout, fully fitted floor and eye level cabinets, internal oil-fired central heating boiler, stainless steel sink with worktop space surround, door leading to rear garden. Ground Floor Bedroom or Second Sitting Room 4.16m x 4.12m Timber laminate flooring, large window overlooking rear garden, electric points. Family Bathroom 2.86m x 2.00m Lino flooring, free standing bath with chrome faucet and shower, panelling walls separate shower with tiles floor to ceiling, pressure pump shower, w.h.b, and w.c. Timber carpeted staircase with Velux overhead leading to: First Floor: Landing 2.14m x 2.04m Hot-press with open shelves and insulated water tank. Master Bedroom 4.80 m (max) x 4.50m Carpeted flooring, dormer window overlooking front gardens, electric points and t.v points. En suite Bathroom 2.59m (max) x 2.12m (max) Tiled flooring with w.h.b, tiled splashback with mirror and Lighting overhead, enclosed shower with electric T90sr electric shower with tile surround and glass bi-folding doors, dormer window overlooking rear garden and countryside views. Walk-in Closet 1.57m x 0.85m Carpeted flooring. Family Shower Room 2.46m x 1.82m Tiled flooring, enclosed pressure pump shower with floor to ceiling tile surround, w.h.b with tiled splashback and mirror and lighting overhead, w.c., wall mounted cabinet. Bedroom 2 4.56m x 3.18m Carpeted flooring, electric points and large window overlooking rear garden and rolling countryside views. Bedroom 3 5.51m x 4.18 m Carpeted flooring throughout, dormer window with large window overlooking front gardens, hatch to attic. Total Floor Area: c. 178 sq.m / 1,915 sq.ft Outside: South facing patio under pergola Gardens in lawn with plenty of family space Enclosed rear garden Driveway with two car parking spaces Services Mains water Mains drainage OFCH Broadband
The local area
The local area
Sold properties in this area
Stay informed with market trends
Local schools and transport
Learn more about what this area has to offer.
School Name | Distance | Pupils | |||
|---|---|---|---|---|---|
| School Name | Tagoat National School | Distance | 2.0km | Pupils | 69 |
| School Name | S N Clochar Mhuire | Distance | 2.1km | Pupils | 172 |
| School Name | Kilrane National School | Distance | 3.7km | Pupils | 329 |
School Name | Distance | Pupils | |||
|---|---|---|---|---|---|
| School Name | Our Lady's Island National School | Distance | 5.0km | Pupils | 110 |
| School Name | Piercestown National School | Distance | 6.9km | Pupils | 243 |
| School Name | St John Of God Primary School | Distance | 8.6km | Pupils | 236 |
| School Name | At Fintan's National School | Distance | 8.7km | Pupils | 113 |
| School Name | Scoil Charman | Distance | 9.0km | Pupils | 207 |
| School Name | Murrintown National School | Distance | 9.0km | Pupils | 220 |
| School Name | Cbs Primary Wexford | Distance | 9.1km | Pupils | 366 |
School Name | Distance | Pupils | |||
|---|---|---|---|---|---|
| School Name | Christian Brothers Secondary School | Distance | 9.1km | Pupils | 721 |
| School Name | Presentation Secondary School | Distance | 9.4km | Pupils | 981 |
| School Name | St. Peter's College | Distance | 9.6km | Pupils | 784 |
School Name | Distance | Pupils | |||
|---|---|---|---|---|---|
| School Name | Selskar College (coláiste Sheilscire) | Distance | 10.0km | Pupils | 390 |
| School Name | Loreto Secondary School | Distance | 10.4km | Pupils | 930 |
| School Name | Bridgetown College | Distance | 11.4km | Pupils | 637 |
| School Name | Meanscoil Gharman | Distance | 25.0km | Pupils | 228 |
| School Name | Coláiste Abbáin | Distance | 26.4km | Pupils | 461 |
| School Name | Coláiste An Átha | Distance | 28.5km | Pupils | 366 |
| School Name | St Mary's C.b.s. | Distance | 28.6km | Pupils | 772 |
Type | Distance | Stop | Route | Destination | Provider | ||||||
|---|---|---|---|---|---|---|---|---|---|---|---|
| Type | Bus | Distance | 70m | Stop | Cois Mara | Route | 387 | Destination | Wexford | Provider | Tfi Local Link Wexford |
| Type | Bus | Distance | 120m | Stop | Cois Mara | Route | 387 | Destination | Rosslare Europort | Provider | Tfi Local Link Wexford |
| Type | Bus | Distance | 170m | Stop | Grange Cove | Route | 387 | Destination | Wexford | Provider | Tfi Local Link Wexford |
Type | Distance | Stop | Route | Destination | Provider | ||||||
|---|---|---|---|---|---|---|---|---|---|---|---|
| Type | Bus | Distance | 200m | Stop | Grange Cove | Route | 387 | Destination | Rosslare Europort | Provider | Tfi Local Link Wexford |
| Type | Bus | Distance | 230m | Stop | Mauritiustown | Route | 387 | Destination | Rosslare Europort | Provider | Tfi Local Link Wexford |
| Type | Bus | Distance | 270m | Stop | Mauritiustown | Route | 387 | Destination | Wexford | Provider | Tfi Local Link Wexford |
| Type | Bus | Distance | 410m | Stop | Drimagh | Route | 387 | Destination | Rosslare Europort | Provider | Tfi Local Link Wexford |
| Type | Bus | Distance | 410m | Stop | Drimagh | Route | 387 | Destination | Wexford | Provider | Tfi Local Link Wexford |
| Type | Bus | Distance | 720m | Stop | Grange Little | Route | 387 | Destination | Wexford | Provider | Tfi Local Link Wexford |
| Type | Bus | Distance | 750m | Stop | Grange Little | Route | 387 | Destination | Rosslare Europort | Provider | Tfi Local Link Wexford |
Your Mortgage and Insurance Tools
Check off the steps to purchase your new home
Use our Buying Checklist to guide you through the whole home-buying journey.
Budget calculator
Calculate how much you can borrow and what you'll need to save
A closer look
BER Details
BER No: 110885704
Energy Performance Indicator: 204.76 kWh/m2/yr
Statistics
- 03/10/2025Entered
- 4,611Property Views
- 7,516
Potential views if upgraded to a Daft Advantage Ad
Learn How
Similar properties
€449,000
Ballyhire, Kilrane, Rosslare Harbour, Co. Wexford, Y35W6Y64 Bed · Detached€470,000
Boher, Kilrane, Co. Wexford, Y35DW244 Bed · 2 Bath · Detached€475,000
1 Muckranstown, Tagoat, Co Wexford, Y35KF295 Bed · 3 Bath · Bungalow€485,000
18 Clearwater Cove, Rosslare Strand, Co. Wexford, Y35EK764 Bed · 3 Bath · Detached
€485,000
4 Clearwater Cove, Rosslare Strand, Co. Wexford, Y35XF224 Bed · 3 Bath · Semi-D€530,000
Churchtown, Kilrane, Rosslare, Co. Wexford4 Bed · 3 Bath · Detached€650,000
"Sandawana", Our Ladys Island4 Bed · 4 Bath · Bungalow€695,000
Tudor Lodge, Hermitage, Drinagh, Co. Wexford, Y35K3H45 Bed · 5 Bath · Detached€725,000
Ballycronigan, Kilrane, Kilrane, Co. Wexford, Y35F7H95 Bed · 2 Bath · Detached€825,000
Kingfisher Lodge, Blackhorse, Drinagh, Co. Wexford, Y35P2C94 Bed · 5 Bath · Detached€975,000
Moyglare Lodge, Assaly Little, Killinick, Co. Wexford, Y35E29215 Bed · 15 Bath · Detached€975,000
The Bing, Rosslare, Rosslare Harbour, Co Wexford, Y35X4724 Bed · 4 Bath · Detached
Daft ID: 16261280

