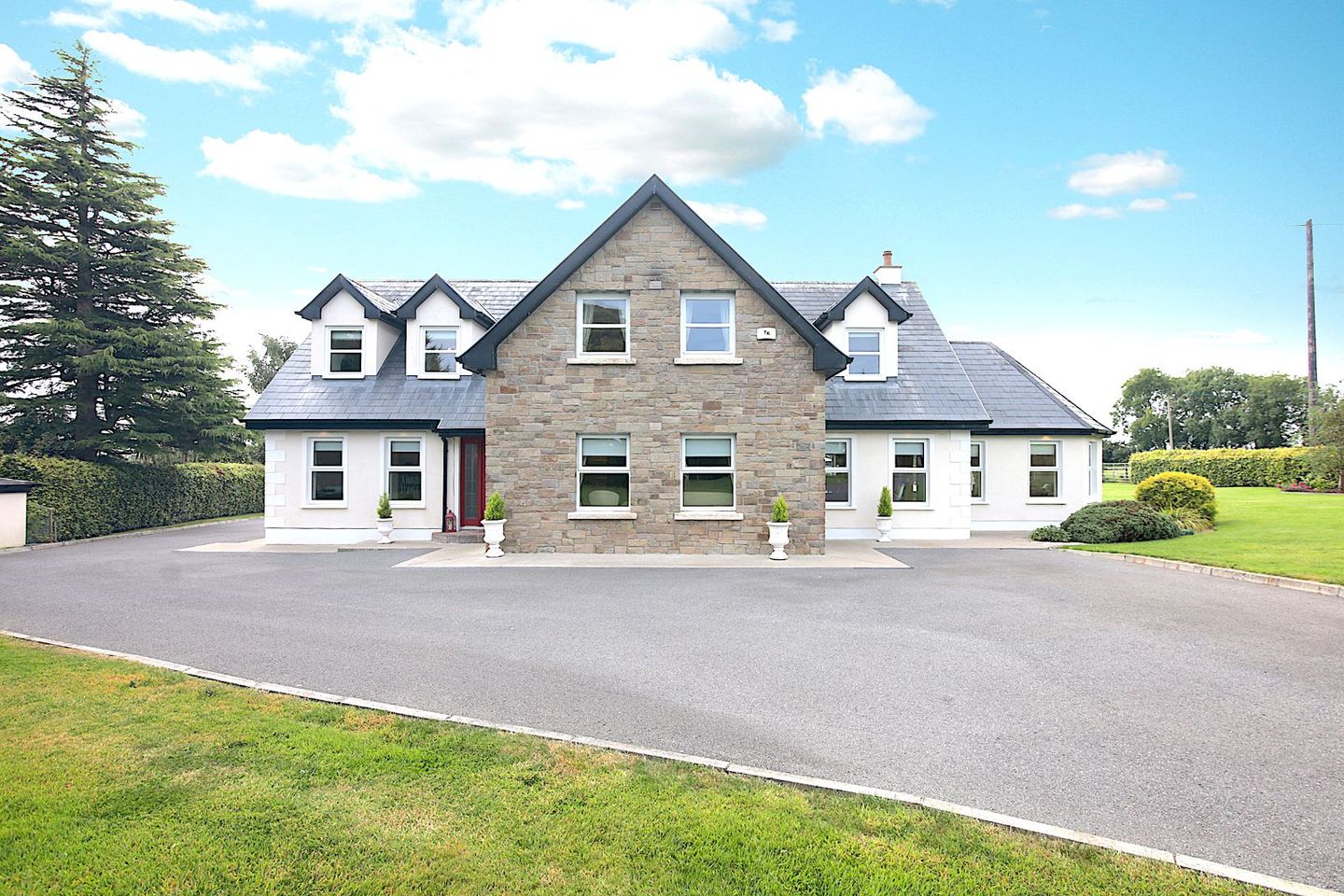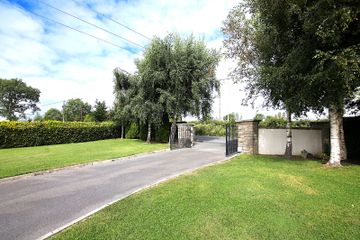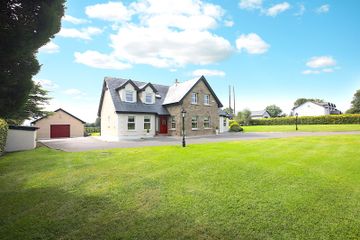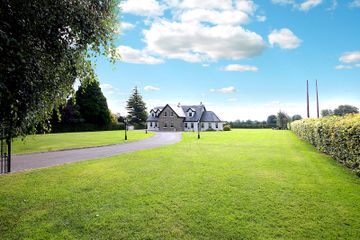



Beech Haven, Kilcock, Co Kildare , Kilcock, Co. Meath, W23H5CC
€849,000
- Price per m²:€3,180
- Estimated Stamp Duty:€8,490
- Selling Type:By Private Treaty
About this property
Description
Leinster Property offers this marvellous energy efficient detached four bedroom home on circa 1 acre of landscaped gardens, set in a wonderful quiet location with views of the Dublin mountains. Beech Haven certainly lives up to its name, situated less than a ten minute drive from Kilcock town, the property offers a wonderful blend of privacy, energy efficient home comforts and a walk in condition, combined with meticulously maintained landscaped gardens, this property offers it all. This four bedroom / four bath home extends to almost 3000 sq.ft, and now offers an astute buyer the opportunity to acquire a home with a difference. Garadice is ideally positioned within a short drive from Kilcock town and nearby Summerhill, with some wonderful amenities close by including Summerhill Demesne and Forest Park. The popular Hatton's Gastro Pub and Restaurant is a short stroll away, and there are some fantastic sporting amenities including nearby Kilcock Golf Club. Kilcock town and Summerhill have an excellent selection of amenities including shopping, public transport and several clubs from GAA, Rugby, soccer, cricket and tennis to name but a few. The location is close to popular schools including nearby Coole Primary school, and both Kilcock and Summerhill offer a selection of primary and secondary schools also. Maynooth University and town is also only a short drive away via Kilcock or the M4 motorway which provides ease of access to Dublin city and Airport, as well as other surrounding counties including the west of Ireland, Accommodation: Entrance Hall: 7.04 m x 1.94m Bright and inviting spacious entrance hall with Travertine polished tiled floor, coving Office/Study: 3.74m x 2.20m Offers a fantastic space for home study/office, comes complete with polished Travertine tiled flooring. Living Room: 5.35m x 5.10m Double solid Oak doors leading to warm and spacious reception room, complete with Marble fireplace with open fire and granite inset, there are several windows offering a dual aspect and views of the landscaped gardens, solid Oak floor fitted and coving also Kitchen/Dining Room: 8.06m x 4.62m American style spacious kitchen features custom built solid Oak kitchen cabinets, centre piece island/breakfast bar, full selection of integrated kitchen appliances, tiled floor and splash back, granite work tops and recessed lighting, utility room off; Utility Room: 3.57m x 2.28m Fully fitted with wall and floor units and counter top space, tiled flooring and splashback, whb, and door off leads to rear garden Guest wc, comes with tiled floor and whb Leading from the kitchen / dining room to an inviting spacious Family Room 4.77m x 4.38m Features a double height vaulted ceiling with exposed timber beams, extensive use of glazing offering a panoramic view of the gardens, complete with a polished Travertine tiled flooring, recessed lighting and French doors to the private patio and garden. The family room also comes with free standing pellet stove offering a warm and cosy addition on those cold winter nights, the pellet stove integrates with the central heating system and provides hot water supply also. Downstairs bedroom 1 is ideal for guests or an easily accessible ground floor level bedroom: Bedroom 1: 5.44m x 3.94m With timber flooring, and a walk-in wardrobe, the bedroom comes complete with wood floors fitted, walk in wardrobe/dressing room and fully tiled ensuite bathroom off Upstairs, offers three further bedrooms accessed via landing area which a bright and airy space with feature window offering plenty of natural light, fitted solid Oak flooring and recessed lighting. Upstairs: Offers three further bedrooms, all via landing area which is a bright and airy space with feature window offering plenty of natural light, fitted solid Oak flooring and recessed lighting. Bedroom 2: 5.46m x 4.47m With timber flooring, a fully tiled Jack and Jill ensuite, and built in wardrobes. Bedroom 3: 5.40m x 5.16m With timber flooring, a fully tiled Jack and Jill ensuite, and built in wardrobes. Bedroom 4:.4.45m x 3.44m complete with wood floor with walk in wardrobe with plenty of storage Bathroom: 3.38m x 2.36m Fully tiled bathroom complete with feature free standing bath and a separate corner shower cubicle, including a w.h.b. & w.c. Outside: Front and rear landscaped gardens with mature Beech Hedgerow and a lovely selection of mature trees and shrubs all combine to private a wonderful peaceful setting. The full tarmac sweeping driveway accessed via secure electric gates and ornate stone clad piers. There is a detached garage with up and over door, comes complete with fully electric supply and housing a water filter supplying all your water needs. The rear of the property offers plenty of additional garden space which is not overlooked, and there are two fabulous south facing patio areas both finished in Sandstone paving. Features and additional details: Detached dormer bungalow on circa 1 acre of landscaped gardens in a private setting Property built c.2007 Energy efficient B2 rated home with dual central heating system Bio cycle Oakstown water water treatment system Private Artisan deep water well supply Internal area c.267 sq.m ( 2873 sq.ft) Dual heating system with oil and pellet stove providing zoned heating supply as and where needed Solar panels fitted supplying hot water needs Low maintenance exterior with attractive stone facade South facing rear garden and private patio with views of the Dublin mountains Landscaped gardens with mature trees and Beech hedgerow Secure remote controlled gated entrance Large tarmac driveway with plenty of parking front and rear of the property Detached garden with up and over door, comes with electricity supply Zoned robot garden mower tends to the mature lawns Double insulated cavity with internal insulation Eir high speed fibre broadband connected to the property Stove pellet burner installed supply direct heating and zoned supply throughout the home Zoned heating (4 zones in total) which includes hot water supply Gardens extend to just under 1 acre of land (0.9 acres or .368 hectares) Property is not overlooked front or rear, very private setting Solid Oak internal doors, skirting and architraves fitted throughout the property Custom built Solid Oak kitchen with granite work tops and centre piece island/breakfast bar Travertine marble flooring in the study, kitchen and sunroom Fully tiled bathrooms Open fire in the living room with Marble mantelpiece Electric gates with remote and internal intercom controls Fully tarmac driveway with ample parking Beech mature hedgerow boundary with a selection of mature trees Sun drenched private patio with south facing aspect and not overlooked Very peaceful location with views of the Dublin mountains on a clear day Close to excellent selection of schools, shopping and public transport with Kilcock train station a short drive away Short distance to Royal Canal Greenway, and wonderful selection of amenities to chose from Garden lighting and outside tap Fully alarmed property which includes the garage "Included in sale, lights and fitted blinds and window dressings, and all kitchen appliances, including radiator covers, zoned robot lawn mower" Please register your interest for this property today, and to avoid missing out on this wonderful opportunity. Contact Leinster Property Sales Department on 01 6284261 or via our website with Offr Button linked to the property listing on www.leinsterproperty.ie
Standard features
The local area
The local area
Sold properties in this area
Stay informed with market trends
Local schools and transport
Learn more about what this area has to offer.
School Name | Distance | Pupils | |||
|---|---|---|---|---|---|
| School Name | Coole N.s, | Distance | 1.7km | Pupils | 153 |
| School Name | Moynalvey National School | Distance | 3.1km | Pupils | 142 |
| School Name | Dangan National School | Distance | 5.3km | Pupils | 217 |
School Name | Distance | Pupils | |||
|---|---|---|---|---|---|
| School Name | St. Joseph's National School | Distance | 5.5km | Pupils | 92 |
| School Name | Scoil Chóca Naofa | Distance | 5.7km | Pupils | 446 |
| School Name | Scoil Uí Riada | Distance | 5.7km | Pupils | 487 |
| School Name | Baconstown National School | Distance | 6.7km | Pupils | 149 |
| School Name | Newtown National School | Distance | 7.1km | Pupils | 103 |
| School Name | Culmullen National School | Distance | 7.8km | Pupils | 115 |
| School Name | Kilcloon National School | Distance | 8.5km | Pupils | 229 |
School Name | Distance | Pupils | |||
|---|---|---|---|---|---|
| School Name | Scoil Dara | Distance | 5.6km | Pupils | 861 |
| School Name | Enfield Community College | Distance | 9.2km | Pupils | 532 |
| School Name | Gaelcholáiste Mhaigh Nuad | Distance | 10.0km | Pupils | 129 |
School Name | Distance | Pupils | |||
|---|---|---|---|---|---|
| School Name | Maynooth Post Primary School | Distance | 10.1km | Pupils | 1018 |
| School Name | Maynooth Community College | Distance | 10.1km | Pupils | 962 |
| School Name | Community College Dunshaughlin | Distance | 12.4km | Pupils | 1135 |
| School Name | Boyne Community School | Distance | 12.5km | Pupils | 998 |
| School Name | Coláiste Rioga | Distance | 12.7km | Pupils | 193 |
| School Name | Scoil Mhuire Trim | Distance | 12.8km | Pupils | 820 |
| School Name | Celbridge Community School | Distance | 14.2km | Pupils | 714 |
Type | Distance | Stop | Route | Destination | Provider | ||||||
|---|---|---|---|---|---|---|---|---|---|---|---|
| Type | Bus | Distance | 3.9km | Stop | Elm Grove | Route | 115c | Destination | Kilcock Via Ballivor | Provider | Bus Éireann |
| Type | Bus | Distance | 3.9km | Stop | Elm Grove | Route | 115c | Destination | Dublin Via Ballivor | Provider | Bus Éireann |
| Type | Bus | Distance | 3.9km | Stop | Kelleghers Cross | Route | 845 | Destination | Kinnegad | Provider | Kearns Transport |
Type | Distance | Stop | Route | Destination | Provider | ||||||
|---|---|---|---|---|---|---|---|---|---|---|---|
| Type | Bus | Distance | 3.9km | Stop | Kelleghers Cross | Route | 847 | Destination | Portumna | Provider | Kearns Transport |
| Type | Bus | Distance | 3.9km | Stop | Kelleghers Cross | Route | 845 | Destination | Birr | Provider | Kearns Transport |
| Type | Bus | Distance | 3.9km | Stop | Kelleghers Cross | Route | 845 | Destination | Spollanstown | Provider | Kearns Transport |
| Type | Bus | Distance | 3.9km | Stop | Kelleghers Cross | Route | 847 | Destination | Birr | Provider | Kearns Transport |
| Type | Bus | Distance | 3.9km | Stop | Kelleghers Cross | Route | 847 | Destination | Banagher | Provider | Kearns Transport |
| Type | Bus | Distance | 3.9km | Stop | Kelleghers Cross | Route | Um02 | Destination | Columcille Street, Stop 104531 | Provider | Kearns Transport |
| Type | Bus | Distance | 3.9km | Stop | Kelleghers Cross | Route | Um02 | Destination | Birr, Stop 152181 | Provider | Kearns Transport |
Your Mortgage and Insurance Tools
Check off the steps to purchase your new home
Use our Buying Checklist to guide you through the whole home-buying journey.
Budget calculator
Calculate how much you can borrow and what you'll need to save
A closer look
BER Details
Statistics
- 30/09/2025Entered
- 2,031Property Views
- 3,311
Potential views if upgraded to a Daft Advantage Ad
Learn How
Similar properties
€800,000
Colistown, Kilcloon, Co. Meath, A85TK526 Bed · 5 Bath · Detached€849,000
Beech Haven, Garadice, Kilcock, Co. Meath, W23H5CC4 Bed · 4 Bath · Detached€975,000
Warrenstown, Kilcock, Ballynare, Co. Meath, W23KX904 Bed · 3 Bath · Detached€995,000
New Road, Summerhill, Co. Meath, A83YW404 Bed · 3 Bath · Detached
Daft ID: 16295688
Contact Agent

Leinster Property
01 6284261
Home Insurance
Quick quote estimator