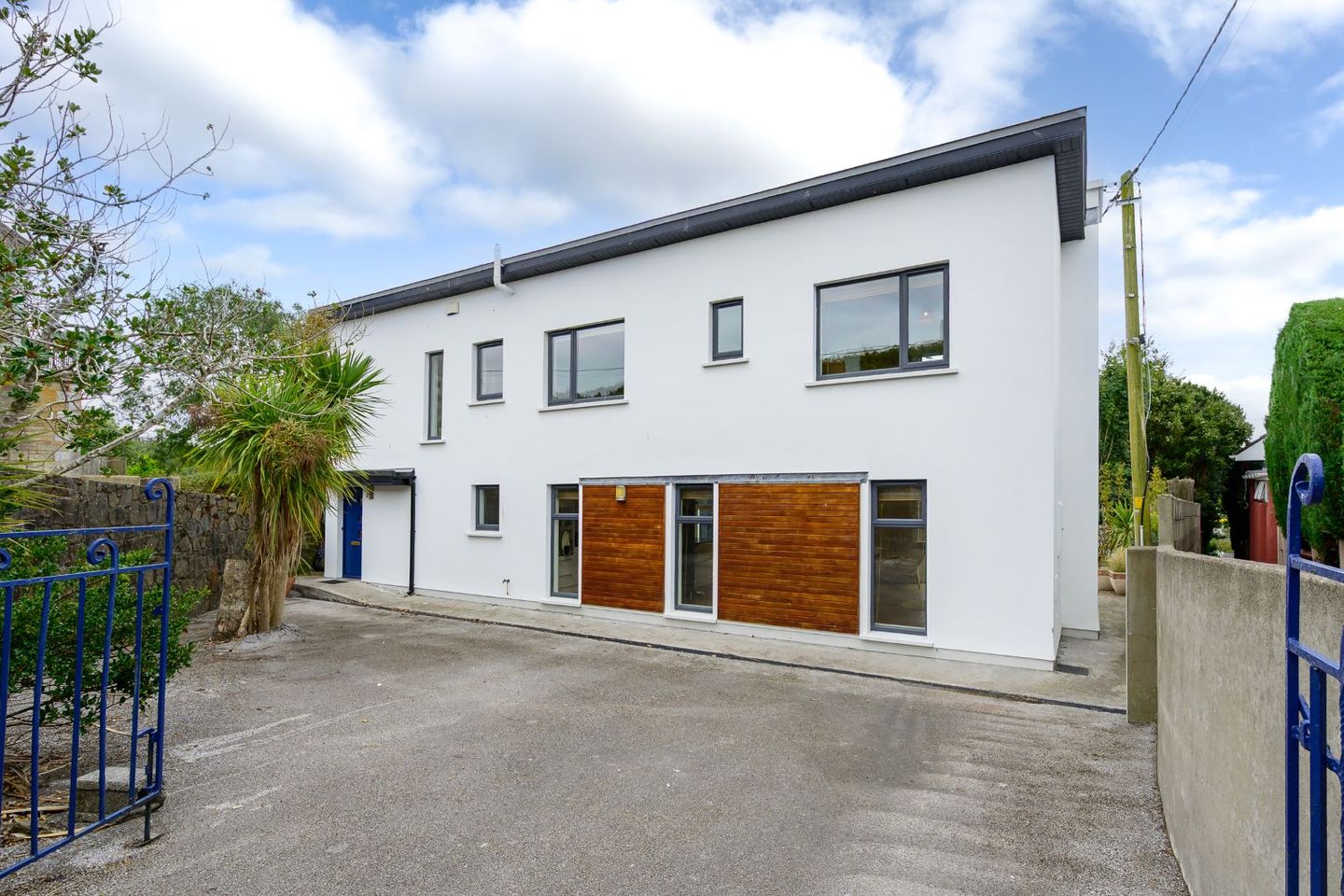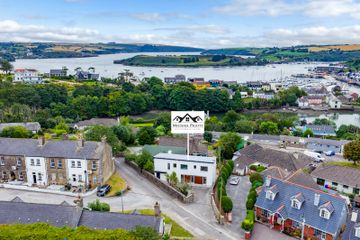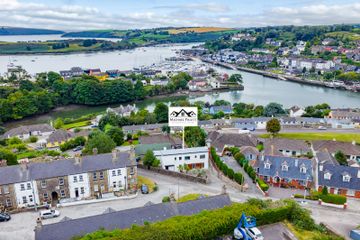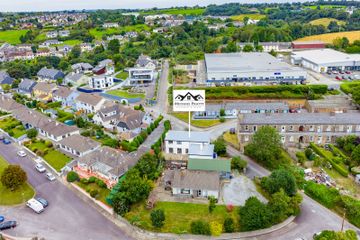



Cedarwood, Featherbed Lane, Kinsale, Co. Cork, P17VN32
€780,000
- Price per m²:€4,588
- Estimated Stamp Duty:€7,800
- Selling Type:By Private Treaty
- BER No:110177516
About this property
Description
Cedarwood is a modern detached residence, discreetly positioned on Featherbed Lane within easy reach of Kinsale town centre. This contemporary home combines light-filled interiors with well-proportioned spaces, offering both comfort and practicality. The accommodation includes a dramatic double-height living room, an open-plan kitchen and dining area and four versatile bedrooms arranged over two floors. FEATURES: Detached contemporary residence in prime Kinsale setting Four bedrooms, three bathrooms Striking double-height reception room opening to fully enclosed terrace Spacious kitchen / dining / living area with fireplace Ground floor bedroom with French doors to terrace Cherrywood flooring throughout the ground floor Carpeted staircase, landing and first-floor accommodation Utility and ample fitted storage Private paved terraces with mature boundaries Secure gated entrance with off-street parking Close proximity to Kinsale town centre, marina and schools Short drive to Cork Airport, Cork City Centre and a whole host of amenities including the Old Head of Kinsale and a selection of beaches ACCOMMODATION: ENTRANCE HALL 5.02m x 1.4m A welcoming reception with cherrywood flooring, which continues seamlessly through the ground floor rooms. The staircase is carpeted and finished with a white-painted handrail and spindles, rising past a long window on the half landing that floods the area with natural light. SITTING ROOM 5m x 3.61m A dramatic double-height reception space with floor-to-ceiling glazing, feature fireplace and chandelier. French doors open to a private terrace, creating an easy connection between indoor and outdoor living. KITCHEN/DINING LIVING ROOM 8.2m x 4.96m At the heart of the home, this open-plan space is fitted with a contemporary kitchen including integrated appliances and a central island with breakfast counter. The adjoining dining and sitting area is anchored by a fireplace, while two sets of French doors give access to the terrace – an ideal layout for family gatherings and entertaining. UTILITY ROOM 3.85m x 1.52m Well-appointed with fitted storage and a sink unit, plumbed for appliances. GROUND FLOOR BEDROOM (BEDROOM 4) 5m x 3.04m A versatile double bedroom with cherrywood flooring and French doors to a side terrace. Suitable as a guest room, study or ground floor suite. SHOWER ROOM 2.5m x 1.88m Fully tiled and fitted with shower enclosure, wc and whb, serving both the ground floor bedroom and principal living areas. FIRST FLOOR LANDING 7.55m x 1.64m Carpeted landing with large linen press and two windows bringing in ample natural light while framing spectacular views over Kinsale Harbour. MASTER BEDROOM SUITE 4.96m x 3.35m A spacious dual-aspect double bedroom and en-suite with a walk-in wardrobe/dressing area cleverly concealed behind sliding robe doors. ENSUITE (MASTER BEDROOM) 3.52m x 0.86m Shower enclosure, wc and whb. BEDROOM 2 3.63m x 3.67m Double bedroom with soft neutral décor, offering excellent proportion and comfort. BEDROOM 3 3.81m x 2.85m A further double bedroom with front aspect, currently arranged with twin beds. FAMILY BATHROOM 3.31m x 1.7m A tiled family bathroom fitted with shower over bath, wc and whb. EXTERIOR A secure gated entrance opens to a forecourt with ample off-street parking. Pathways wrap around the house, leading to a paved rear terrace that provides sheltered and private spaces for outdoor dining and entertaining. Mature planting and boundary walls create seclusion within a low-maintenance setting. DIRECTIONS: Follow Eircode: P17VN32
The local area
The local area
Sold properties in this area
Stay informed with market trends
Local schools and transport

Learn more about what this area has to offer.
School Name | Distance | Pupils | |||
|---|---|---|---|---|---|
| School Name | St Multose National School | Distance | 440m | Pupils | 54 |
| School Name | Scoil Naomh Eltin | Distance | 610m | Pupils | 400 |
| School Name | Summercove National School | Distance | 1.2km | Pupils | 217 |
School Name | Distance | Pupils | |||
|---|---|---|---|---|---|
| School Name | Gaelscoil Chionn Tsáile | Distance | 1.4km | Pupils | 145 |
| School Name | Belgooly National School | Distance | 4.6km | Pupils | 352 |
| School Name | Dunderrow National School | Distance | 5.7km | Pupils | 181 |
| School Name | Ballinspittle National School | Distance | 7.2km | Pupils | 184 |
| School Name | Ballinadee National School | Distance | 7.5km | Pupils | 103 |
| School Name | Ballyheada National School | Distance | 10.2km | Pupils | 164 |
| School Name | Rennies National School | Distance | 10.4km | Pupils | 141 |
School Name | Distance | Pupils | |||
|---|---|---|---|---|---|
| School Name | Kinsale Community School | Distance | 810m | Pupils | 1498 |
| School Name | Edmund Rice College | Distance | 14.6km | Pupils | 577 |
| School Name | Coláiste Na Toirbhirte | Distance | 15.1km | Pupils | 451 |
School Name | Distance | Pupils | |||
|---|---|---|---|---|---|
| School Name | Carrigaline Community School | Distance | 15.3km | Pupils | 1060 |
| School Name | Gaelcholáiste Charraig Ui Leighin | Distance | 15.6km | Pupils | 283 |
| School Name | St. Brogan's College | Distance | 16.0km | Pupils | 861 |
| School Name | Hamilton High School | Distance | 16.2km | Pupils | 429 |
| School Name | Bandon Grammar School | Distance | 16.2km | Pupils | 717 |
| School Name | Coláiste Muire- Réalt Na Mara | Distance | 18.4km | Pupils | 518 |
| School Name | Coláiste An Spioraid Naoimh | Distance | 19.6km | Pupils | 700 |
Type | Distance | Stop | Route | Destination | Provider | ||||||
|---|---|---|---|---|---|---|---|---|---|---|---|
| Type | Bus | Distance | 260m | Stop | Kinsale Quarter | Route | 253c | Destination | Town Shuttle | Provider | Tfi Local Link Cork |
| Type | Bus | Distance | 270m | Stop | Kinsale | Route | 254 | Destination | Kinsale Hotel | Provider | Tfi Local Link Cork |
| Type | Bus | Distance | 270m | Stop | Kinsale | Route | 226 | Destination | Kinsale | Provider | Bus Éireann |
Type | Distance | Stop | Route | Destination | Provider | ||||||
|---|---|---|---|---|---|---|---|---|---|---|---|
| Type | Bus | Distance | 270m | Stop | Kinsale | Route | 255 | Destination | Cork University Hospital | Provider | Tfi Local Link Cork |
| Type | Bus | Distance | 270m | Stop | Kinsale | Route | 253 | Destination | Kinsale | Provider | Tfi Local Link Cork |
| Type | Bus | Distance | 270m | Stop | Kinsale | Route | 255 | Destination | Mtu Bishopstown | Provider | Tfi Local Link Cork |
| Type | Bus | Distance | 270m | Stop | Kinsale | Route | 253 | Destination | Clonakilty | Provider | Tfi Local Link Cork |
| Type | Bus | Distance | 270m | Stop | Kinsale | Route | 253c | Destination | Town Shuttle | Provider | Tfi Local Link Cork |
| Type | Bus | Distance | 270m | Stop | Kinsale | Route | 226 | Destination | Kent Train Station | Provider | Bus Éireann |
| Type | Bus | Distance | 270m | Stop | Kinsale | Route | 226x | Destination | Mtu | Provider | Bus Éireann |
Your Mortgage and Insurance Tools
Check off the steps to purchase your new home
Use our Buying Checklist to guide you through the whole home-buying journey.
Budget calculator
Calculate how much you can borrow and what you'll need to save
BER Details
BER No: 110177516
Ad performance
- 29/08/2025Entered
- 11,782Property Views
- 19,205
Potential views if upgraded to a Daft Advantage Ad
Learn How
Similar properties
€750,000
Troopers Court, Barrack Hill, Kinsale, Co Cork, P17EV294 Bed · 3 Bath · Detached€775,000
Millwater House, Ballinacurra, Kinsale, Co. Cork, P17TW244 Bed · 4 Bath · Detached€950,000
7 Mansfield Park, Kinsale, Kinsale, Co. Cork, P17A2764 Bed · 5 Bath · Detached€975,000
1 Ardcarrig, Kinsale, Co. Cork, P17FK464 Bed · 4 Bath · Detached
Daft ID: 16267759

