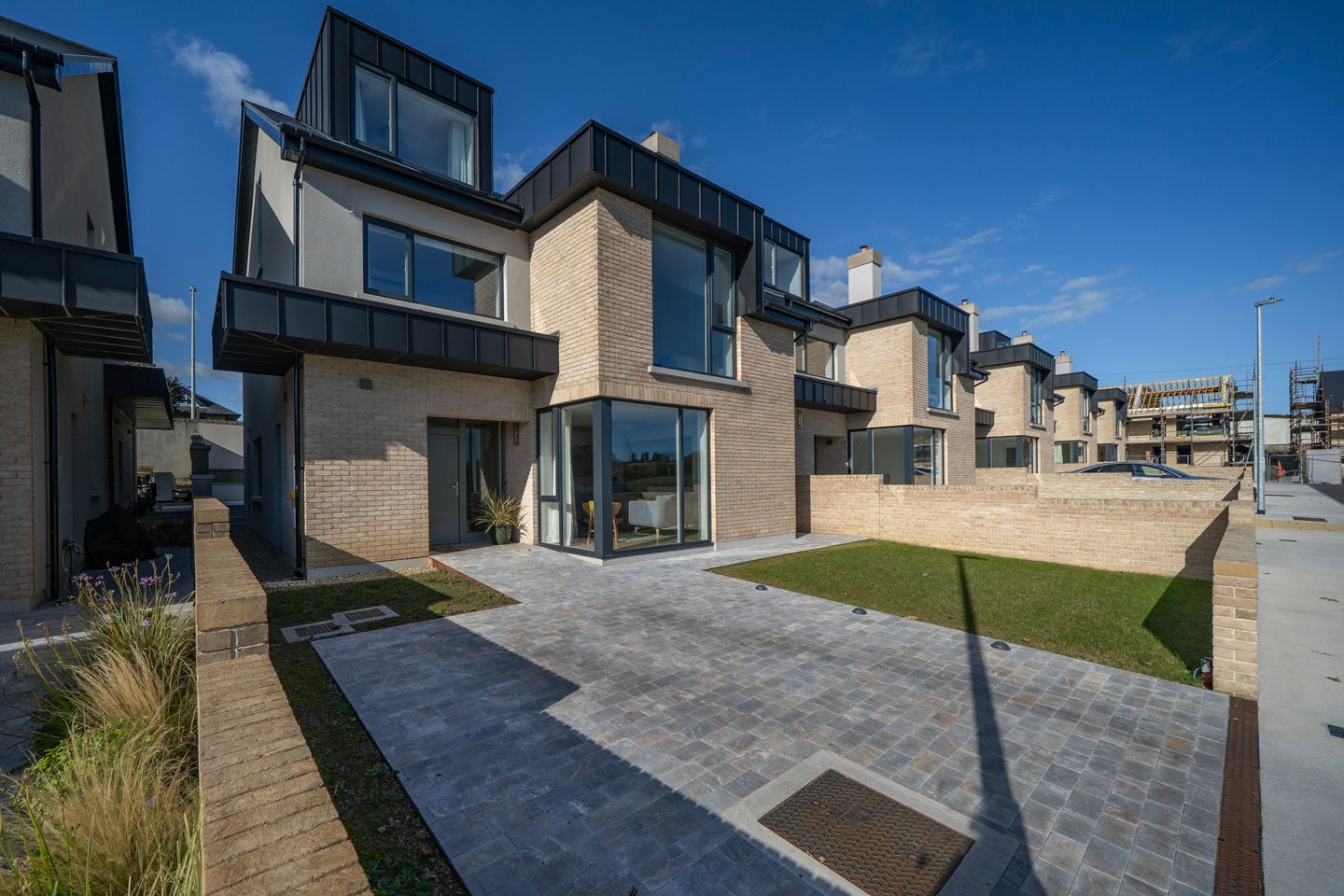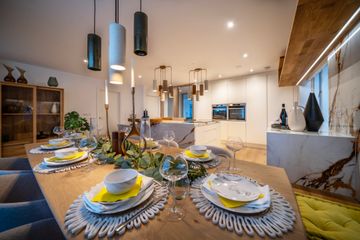



Type A2, Watersland, Kinsale, Co. Cork, P17EW89
€1,275,000
- Price per m²:€5,666
- Estimated Stamp Duty:€15,500
- Selling Type:By Private Treaty
About this property
Description
ONLY ONE 5 BED REMAINING EXCEPTIONAL COLLECTION OF ARCHITECTURALLY DESIGNED HOMES, SET IN THE HEART OF KINSALE, PHASE 1 - 5 DETACHED 5 BEDROOM RESIDENCES watersland.ie LOCATION: Watersland is perfectly located being in a five-minute walk to Kinsale town centre. Situated on the edge of town, it offers coastal living within a 25 minute drive to Cork city and its international airport. OVERVIEW: Watersland is an architect designed development in Kinsale and the Phase 1 launch consisting of 5 detached 5 bedroom residences. The design focus extends through all aspects of the development, external finishes through to internal layouts, with a south facing aspect, internal glass screens share the sunlight through the deep plan form. Room shape and proportions are generous but thoughtful, with room layouts designed to offer flexibility and maximise space, electrical specification is generous to facilitate. Accommodation extends to three floors with five generous double bedrooms,- three ensuite and comfortably presented. The living spaces comprise a well proportioned living room, along with an open-plan kitchen/dining/living space, the latter benefiting from direct connection to west-facing rear patio and garden. The layout is novel also, with subtle zoning to the extensive open-plan component. Changes in floor level combine with internal visual connections so that the expanse of the house is evident, but it retains a homely and comfortable scale. LAYOUT OPTIONS 1. Master bed on first floor or extra large master on top floor. 2. Top floor option to create home/office together with 5th bedroom slightly smaller. SPECIFICATION DETAILS - A2 HOUSE TYPE - 2420 sq. ft. / 225 sq. mts. - A2 BER rating - Underfloor heating on ground floor, with rads on top floor -Standard Block construction, concrete first floor, timber second floor. - Alu-clad windows with PVC to bathrooms - Internal glazing features with internal glass walls, tall glass internal doors, floor to ceiling in several locations. - Deep plan with 16m internal dimension from south to north. - Capri bespoke brick from Likestone Ireland Ltd. - Pre-coloured external render - Natural stone paving to driveways and patios. Liscannor stone to landscaping walls. HOUSE TYPE A2 - CURRENT LAUNCH - A2 House Type - 5 no. under construction. - Next phase B Type will be in 2024 launch. - Viewings by Appointment from October 3rd 2023. PRICING - €1,275,000 to builders finish - Excluded - kitchen, wardrobes, stoves, flooring and tiling.
The local area
The local area
Sold properties in this area
Stay informed with market trends
Local schools and transport

Learn more about what this area has to offer.
School Name | Distance | Pupils | |||
|---|---|---|---|---|---|
| School Name | St Multose National School | Distance | 190m | Pupils | 54 |
| School Name | Scoil Naomh Eltin | Distance | 840m | Pupils | 400 |
| School Name | Summercove National School | Distance | 1.1km | Pupils | 217 |
School Name | Distance | Pupils | |||
|---|---|---|---|---|---|
| School Name | Gaelscoil Chionn Tsáile | Distance | 1.5km | Pupils | 145 |
| School Name | Belgooly National School | Distance | 4.3km | Pupils | 352 |
| School Name | Dunderrow National School | Distance | 5.7km | Pupils | 181 |
| School Name | Ballinspittle National School | Distance | 7.4km | Pupils | 184 |
| School Name | Ballinadee National School | Distance | 7.6km | Pupils | 103 |
| School Name | Ballyheada National School | Distance | 10.1km | Pupils | 164 |
| School Name | Rennies National School | Distance | 10.2km | Pupils | 141 |
School Name | Distance | Pupils | |||
|---|---|---|---|---|---|
| School Name | Kinsale Community School | Distance | 1.0km | Pupils | 1498 |
| School Name | Edmund Rice College | Distance | 14.4km | Pupils | 577 |
| School Name | Carrigaline Community School | Distance | 15.0km | Pupils | 1060 |
School Name | Distance | Pupils | |||
|---|---|---|---|---|---|
| School Name | Coláiste Na Toirbhirte | Distance | 15.2km | Pupils | 451 |
| School Name | Gaelcholáiste Charraig Ui Leighin | Distance | 15.3km | Pupils | 283 |
| School Name | St. Brogan's College | Distance | 16.0km | Pupils | 861 |
| School Name | Hamilton High School | Distance | 16.2km | Pupils | 429 |
| School Name | Bandon Grammar School | Distance | 16.3km | Pupils | 717 |
| School Name | Coláiste Muire- Réalt Na Mara | Distance | 18.2km | Pupils | 518 |
| School Name | Coláiste An Spioraid Naoimh | Distance | 19.4km | Pupils | 700 |
Type | Distance | Stop | Route | Destination | Provider | ||||||
|---|---|---|---|---|---|---|---|---|---|---|---|
| Type | Bus | Distance | 340m | Stop | Kinsale Quarter | Route | 253c | Destination | Town Shuttle | Provider | Tfi Local Link Cork |
| Type | Bus | Distance | 520m | Stop | Kinsale | Route | 226x | Destination | Mtu | Provider | Bus Éireann |
| Type | Bus | Distance | 520m | Stop | Kinsale | Route | 255 | Destination | Kinsale | Provider | Tfi Local Link Cork |
Type | Distance | Stop | Route | Destination | Provider | ||||||
|---|---|---|---|---|---|---|---|---|---|---|---|
| Type | Bus | Distance | 520m | Stop | Kinsale | Route | 253c | Destination | Town Shuttle | Provider | Tfi Local Link Cork |
| Type | Bus | Distance | 520m | Stop | Kinsale | Route | 254 | Destination | Kinsale Hotel | Provider | Tfi Local Link Cork |
| Type | Bus | Distance | 520m | Stop | Kinsale | Route | 226 | Destination | Kinsale | Provider | Bus Éireann |
| Type | Bus | Distance | 520m | Stop | Kinsale | Route | 255 | Destination | Cork University Hospital | Provider | Tfi Local Link Cork |
| Type | Bus | Distance | 520m | Stop | Kinsale | Route | 253 | Destination | Kinsale | Provider | Tfi Local Link Cork |
| Type | Bus | Distance | 520m | Stop | Kinsale | Route | 253 | Destination | Clonakilty | Provider | Tfi Local Link Cork |
| Type | Bus | Distance | 520m | Stop | Kinsale | Route | 226 | Destination | Kent Train Station | Provider | Bus Éireann |
Your Mortgage and Insurance Tools
Check off the steps to purchase your new home
Use our Buying Checklist to guide you through the whole home-buying journey.
Budget calculator
Calculate how much you can borrow and what you'll need to save
A closer look
BER Details
Ad performance
- 23,135Property Views
- 37,710
Potential views if upgraded to a Daft Advantage Ad
Learn How
Daft ID: 118994076

