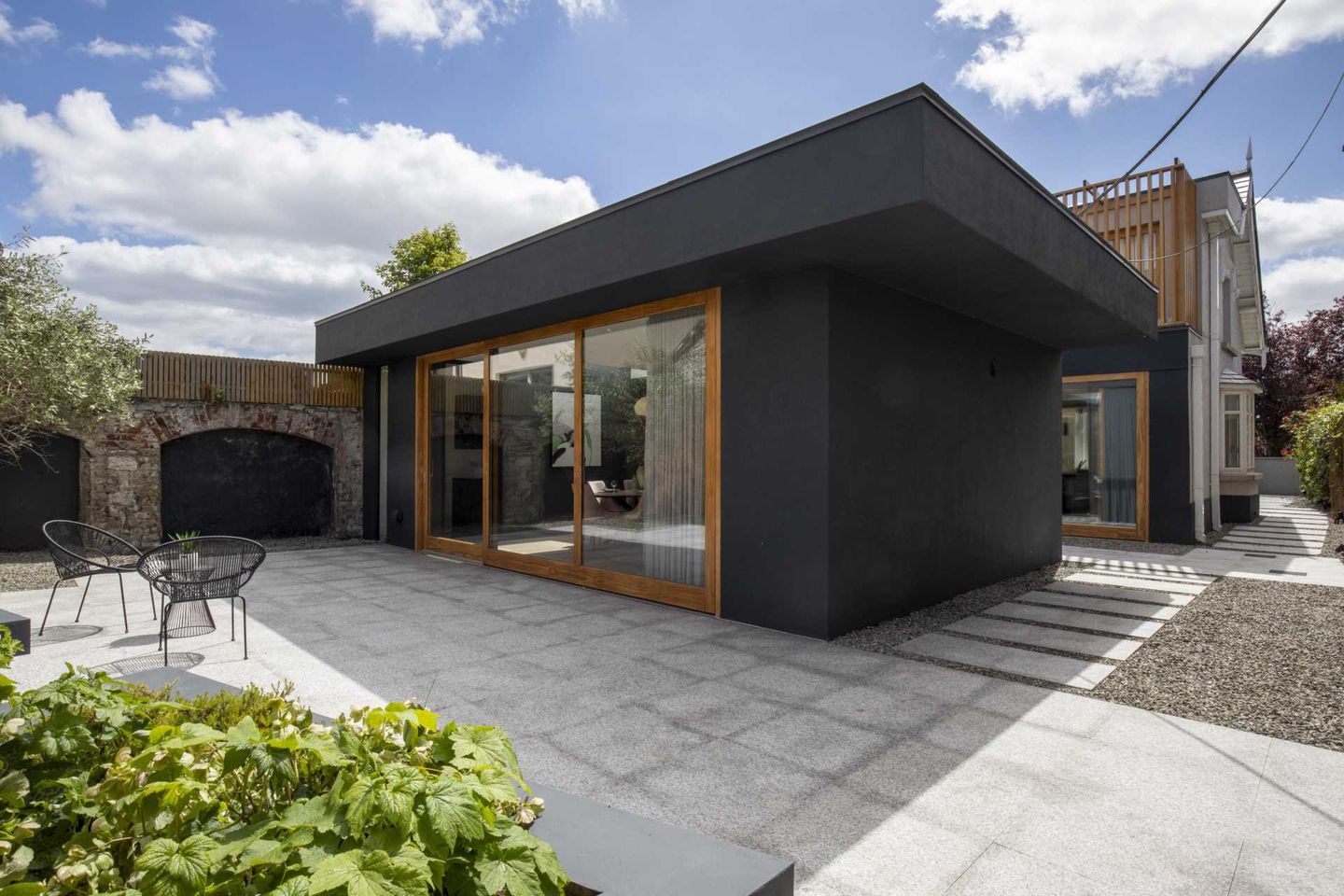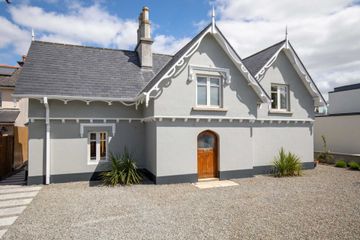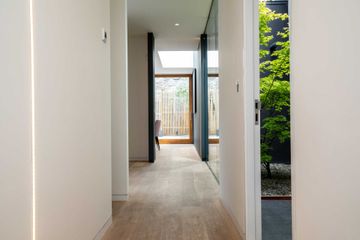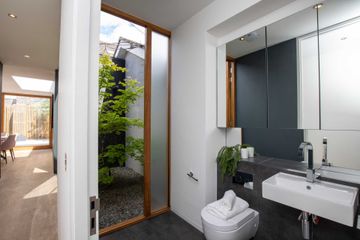



Beech Lodge, 118 Kincora Grove, Clontarf, Dublin 3, Clontarf, Dublin 3, D03XC96
€1,500,000
- Price per m²:€6,579
- Estimated Stamp Duty:€20,000
- Selling Type:By Private Treaty
- BER No:106563174
- Energy Performance:148.83 kWh/m2/yr
About this property
Highlights
- Stunning contemporary designed 4 bedroom home behind this picturesque period exterior
- Designed by ODOS Architects
- Light filled generous living space
- Chic integrated high end kitchen with large utility room off
- Master suite on ground floor
Description
Behind this picturesque and charming period exterior lies a stunning and contemporary gem designed by ODOS Architects. This very unique and special property was originally built as a game keepers cottage for the Clontarf Castle Estate at the turn of the 18th Century. It has now been redesigned to the highest modern standards while maintaining the external integrity of the original style. The works were completed in 2018. This modern property in the heart of Clontarf offers family living with light filled rooms where attention to detail and craftsmanship are evident throughout. The feature internal courtyard brings the outdoors inside and the extensive use of ceiling to floor glazing gives a wonderful sense of space. A chic, spacious, integrated kitchen, very much in vogue, opens to the landscaped courtyard garden. The very generous accommodation also includes 4 spacious double bedrooms (main suite on ground floor), 3.5 bathrooms, sitting room and large utility room. Excellent off street car parking for several cars in the front gravel garden. Granite paving brings you to inner courtyard entrance. The private rear garden features raised landscaped flower beds and a concealed garden shed. Viewing of this exceptional property is highly recommended. Perfectly located on Kincora Grove between Castle Avenue and The Stiles Road, within short walking distance of both Clontarf and Killester Villages and a host of wonderful café culture, shops, boutiques, supermarket, bars and restaurants. Also close by are schools, churches, bus and DART services and many sporting and recreational facilities including Bull Island and its bird sanctuary and St. Anne's Park. The city centre, IFSC, East Point Business Park, Dublin Airport, Dublin Port, Hospitals, Universities and the M1/M50 motor ways are all easily accessible Inspection is highly recommended- please contact Paul Menton or Melanie Brady. Accommodation Entrance Hall - 3.35m (11'0") x 2.23m (7'4") Behind the tall solid hall door lies a feature hallway with glazed wall overlooking inner planted courtyard garden. Large storage press. Hot press. Guest WC With WHB and WC. Tiled floor. Door to inner planted courtyard garden. Sitting Room - 6m (19'8") x 4.11m (13'6") Generous dual aspect living room with bay window. Glazed sliding doors to courtyard. Kitchen/Dining Room - 5.02m (16'6") x 6.02m (19'9") Extensive range of chic kitchen cabinets with polished marble work tops and splash backs incorporating integrated DeDietrich double ovens, gas hob, extractor hood, larder fridge, larder freezer and dishwasher. Centre floor island. Glazed sliding door to courtyard and glazed sliding door to private landscaped courtyard style rear garden. Utility Room - 4.65m (15'3") x 1.52m (5'0") Extensive range of chic wall and floor presses with sink. Plumbed for washing machine. Central heating closet. Master Bedroom Suite Comprising: Master Bedroom - 7.5m (24'7") x 4.2m (13'9") With 2 bay windows and range of built in wardrobes. Dressing area - 3.5m (11'6") x 1.7m (5'7") With extensive range of built in wardrobes. Wet Room / Shower Room - 1.46m (4'9") x 3.8m (12'6") Large step-in shower with rain head shower, WHB and WC. Feature window. Tiled floor and walls. Landing Bedroom 2 - 4.25m (13'11") x 4.6m (15'1") With range of built in wardrobes. Glazed sliding doors to balcony. Family bathroom - 1.96m (6'5") x 3.53m (11'7") With bath, shower fitting, WHB and WC. Tiled walls and floor. Bedroom 3 - 4.3m (14'1") x 4.2m (13'9") With built in wardrobes. Bedroom 4 (ensuite) - 3.2m (10'6") x 4.2m (13'9") With built in wardrobes. Door to... Wet Room / Shower Room - 1.8m (5'11") x 3.7m (12'2") Step-in shower with rain head shower, WHB and WC. Tiled floor and walls. Note: Please note we have not tested any apparatus, fixtures, fittings, or services. Interested parties must undertake their own investigation into the working order of these items. All measurements are approximate and photographs provided for guidance only. Property Reference :79447 DIRECTIONS: From the city out the Clontarf Road. Take the 4th left turn onto The Stiles Road. Then take the 3rd right turn onto Kincora Grove where Beech Lodge is located on the left
The local area
The local area
Sold properties in this area
Stay informed with market trends
Local schools and transport

Learn more about what this area has to offer.
School Name | Distance | Pupils | |||
|---|---|---|---|---|---|
| School Name | Central Remedial Clinic | Distance | 500m | Pupils | 83 |
| School Name | Belgrove Senior Boys' School | Distance | 720m | Pupils | 318 |
| School Name | Belgrove Infant Girls' School | Distance | 730m | Pupils | 203 |
School Name | Distance | Pupils | |||
|---|---|---|---|---|---|
| School Name | Belgrove Senior Girls School | Distance | 840m | Pupils | 408 |
| School Name | Scoil Chiaráin Cbs | Distance | 850m | Pupils | 159 |
| School Name | Belgrove Junior Boys School | Distance | 870m | Pupils | 310 |
| School Name | Our Lady Of Consolation National School | Distance | 960m | Pupils | 308 |
| School Name | Killester Boys National School | Distance | 1.2km | Pupils | 292 |
| School Name | Howth Road National School | Distance | 1.2km | Pupils | 93 |
| School Name | St Brigid's Girls National School Killester | Distance | 1.3km | Pupils | 383 |
School Name | Distance | Pupils | |||
|---|---|---|---|---|---|
| School Name | Mount Temple Comprehensive School | Distance | 950m | Pupils | 899 |
| School Name | Holy Faith Secondary School | Distance | 1.1km | Pupils | 665 |
| School Name | St Paul's College | Distance | 1.2km | Pupils | 637 |
School Name | Distance | Pupils | |||
|---|---|---|---|---|---|
| School Name | Ardscoil Ris | Distance | 1.3km | Pupils | 560 |
| School Name | St. Mary's Secondary School | Distance | 1.4km | Pupils | 319 |
| School Name | Marino College | Distance | 1.6km | Pupils | 277 |
| School Name | St. David's College | Distance | 1.6km | Pupils | 505 |
| School Name | St. Joseph's Secondary School | Distance | 1.7km | Pupils | 263 |
| School Name | Maryfield College | Distance | 2.0km | Pupils | 546 |
| School Name | Mercy College Coolock | Distance | 2.2km | Pupils | 420 |
Type | Distance | Stop | Route | Destination | Provider | ||||||
|---|---|---|---|---|---|---|---|---|---|---|---|
| Type | Bus | Distance | 230m | Stop | Ashbrook | Route | H1 | Destination | Abbey St Lower | Provider | Dublin Bus |
| Type | Bus | Distance | 230m | Stop | Ashbrook | Route | 6 | Destination | Abbey St Lower | Provider | Dublin Bus |
| Type | Bus | Distance | 230m | Stop | Ashbrook | Route | N4 | Destination | Point Village | Provider | Dublin Bus |
Type | Distance | Stop | Route | Destination | Provider | ||||||
|---|---|---|---|---|---|---|---|---|---|---|---|
| Type | Bus | Distance | 230m | Stop | Ashbrook | Route | H2 | Destination | Abbey St Lower | Provider | Dublin Bus |
| Type | Bus | Distance | 230m | Stop | Ashbrook | Route | H3 | Destination | Abbey St Lower | Provider | Dublin Bus |
| Type | Bus | Distance | 240m | Stop | Castle Grove | Route | 6 | Destination | Howth Station | Provider | Dublin Bus |
| Type | Bus | Distance | 240m | Stop | Castle Grove | Route | N4 | Destination | Blanchardstown Sc | Provider | Dublin Bus |
| Type | Bus | Distance | 240m | Stop | Castle Grove | Route | 29n | Destination | Red Arches Rd | Provider | Nitelink, Dublin Bus |
| Type | Bus | Distance | 240m | Stop | Castle Grove | Route | H2 | Destination | Malahide | Provider | Dublin Bus |
| Type | Bus | Distance | 240m | Stop | Castle Grove | Route | H3 | Destination | Howth Summit | Provider | Dublin Bus |
Your Mortgage and Insurance Tools
Check off the steps to purchase your new home
Use our Buying Checklist to guide you through the whole home-buying journey.
Budget calculator
Calculate how much you can borrow and what you'll need to save
A closer look
BER Details
BER No: 106563174
Energy Performance Indicator: 148.83 kWh/m2/yr
Statistics
- 13/10/2025Entered
- 12,269Property Views
- 19,998
Potential views if upgraded to a Daft Advantage Ad
Learn How
Similar properties
€1,500,000
Glencree, 78 Dollymount Avenue, Clontarf, Dublin 3, Clontarf, Dublin 3, D03PY934 Bed · 3 Bath · Semi-D€1,575,000
10 Hollybrook Road, Clontarf, Dublin 3, Clontarf, Dublin 3, D03HW424 Bed · 4 Bath · Semi-D€1,650,000
15 Seafield Road West, Dublin 3, D03NX774 Bed · 2 Bath · Detached€1,850,000
11 Seafield Rd, Clontarf West, Dublin, D03X9955 Bed · 3 Bath · End of Terrace
Daft ID: 123256618

