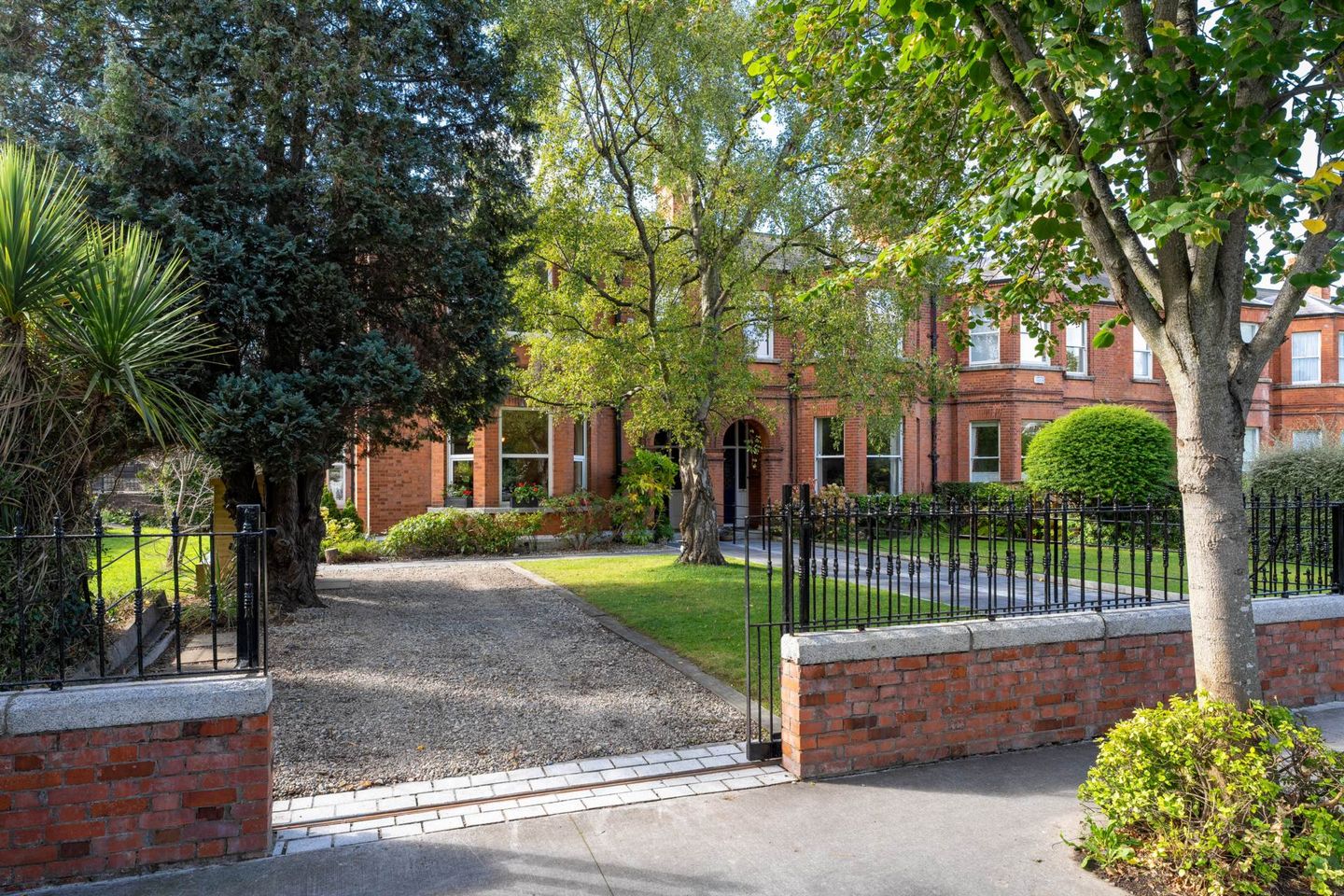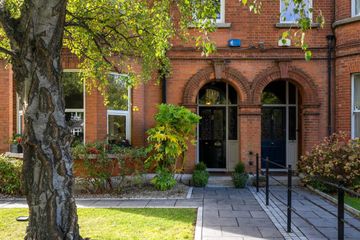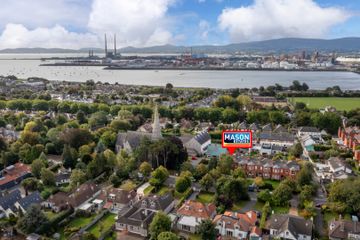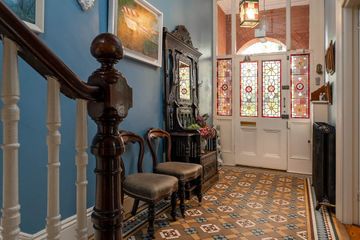



11 Seafield Rd, Clontarf West, Dublin, D03X995
€1,850,000
- Price per m²:€6,955
- Estimated Stamp Duty:€41,000
- Selling Type:By Private Treaty
- BER No:118773233
- Energy Performance:295.99 kWh/m2/yr
About this property
Highlights
- Stunning end of terrace red brick bay family home
- Dual aspect with East facing patio area to the side and South facing garden to the rear.
- Many original features including marble fireplace high ceilings bay windows original timber floor
- Within a stroll of many amenities including the Clontarf Promenade Dart Station Clontarf Castle
- seaside
Description
Magnificent Victorian period red brick end of terrace family home situated on one of the most sought-after roads in the heart of Clontarf. No. 11 is one of a kind as it has been lovingly restored over the years while retaining it's original charm and elegance. The South/East orientation of this property floods the spacious accommodation with natural light. Behind the beautiful red brick façade the well proportioned accommodation comprises of spacious entrance hall which oozes grandeur, front reception room with bay window and interconnecting doors lead to the rear diningroom with side bay windows which overlook the Church spire. Steps down from the entrance hall lead to a guest toilet, utility with shower, and homely kitchen-cum-breakfast room. Upstairs on the return the master bedroom is located with ensuite bathroom and walk-in wardrobe. There is also a double bedroom on this level. On the first floor there are 3 further spacious double bedrooms and family shower room. Within a stones throw of Clontarf Castle, St Annes Park, Clontarf Promenade and every amenity you will need including excellent schools, sports clubs, shops and restaurants NEGOTIATOR: Siobhan Foley MSCSI MRICS Accommodation ENTRANCE HALL: Spacious welcoming entrance hall with original Victorian floor tiles, ceiling coving and ornate archway. LIVINGROOM: 5.9m x 5.9m Welcoming reception room with bay window to front, original timber floor, feature Italian marble fireplace with tiled insert, ceiling coving and picture rail. Double doors to .. DININGROOM: 4.6m x 4.1m Rear reception room with bay window to the side overlooking the Church of Ireland spire. Original timber floor and ceiling coving. Italian marble fireplace with tiled insert. Steps down to .. GUEST W.C.: With toilet and wash hand basin and quarry tiled floor. UTILITY/SHOWER ROOM: 2.4m x 2.2m Located just off the kitchen with sink and storage presses. Plumbed for washing machine. Mira shower.ok KITCHEN: 7.9m x 3.6m Beautiful family kitchen which has a wide array of floor and eye level timber kitchen units and engineered timber floor. Recessed lighting. Feature gas AGA which forms the central focal point of the kitchen which is surrounded by a metro tiled arch. Integrated oven, 5 burner gas hob and microwave. Large island with solid timber worktop and Belfast sink with Quooker tap. Double patio doors to side patio area. BREAKFAST ROOM: Located just off the kitchen with engineered timber floor and double patio doors to rear garden. UPSTAIRS RETURN: BEDROOM 1: 5.0m x 3.3m Large Master bedroom located to the rear of the property with original timber floor, feature fireplace and fitted wardrobes. EN-SUITE: 2.6m x 2.1m With w.c., wash hand basin and free standing cast iron bath with Mira shower. Tiled floor and walls. Heated towel rail on wall. WALK-IN WARDROBE: 2.6m x 2.6m With original timber floor, fitted wardrobes and vanity unit. BEDROOM 2: 3.3m x 3.3m Double bedroom with original timber floor and fitted wardrobes. FIRST FLOOR: LANDING: Large landing with ceiling coving, original timber floor and roof light. BEDROOM 3: 6.0m x 4.5m Double bedroom to the front of the property with original timber floor, wall-to-wall fitted wardrobes, ceiling coving and Stira to attic. BEDROOM 4: 5.7m x 4.4m Double bedroom located to the side of the house with bay window, original timber floor, ceiling coving and fitted wardrobes. BEDROOM 5: 4.6m x 3.3m Double bedroom located to the front of the property with original timber floor, ceiling coving and fitted wardrobes. SHOWER ROOM: 3.3m x 1.6m With large walk-in shower, w.c. and wash hand basin. Tiled floor and part tiled walls. Hotpress. OUTSIDE: The splendid gravel drive leads up to the front of the property and provides parking for 2 cars. Side pedestrian access leads to a beautiful east facing patio area to the side of the property and south facing rear garden. The outdoor space is lit up with mood lighting throughout and the timber awning allows for Al fresco dining and entertaining all year round. OFFICE: 6.5m x 1.6m With laminate floor and electric heater. TOTAL FLOOR AREA: c. 266 sqm (including office) GENERAL POINTS, SERVICED & UTILITIES: • BER is D2 and the BER number is 118773233. • Gas fired central heating. • Double glazed uPVC windows. • Off street parking to the front for 2 cars. • Office in rear garden. Note: Please note we have not tested any apparatus, fixtures, fittings, or services. Interested parties must undertake their own investigation into the working order of these items. All measurements are approximate and photographs provided for guidance only. Property Reference :MEST10002015 DIRECTIONS: Seafield Road West is nestled in between Castle Avenue and Vernon Avenue and is within a short stroll to Clontarf Village, the Promenade, Clontarf Castle and St Annes Park. Excellent schools, transport links, sports clubs, shops and restaurants are on your doorstep
The local area
The local area
Sold properties in this area
Stay informed with market trends
Local schools and transport

Learn more about what this area has to offer.
School Name | Distance | Pupils | |||
|---|---|---|---|---|---|
| School Name | Belgrove Senior Boys' School | Distance | 270m | Pupils | 318 |
| School Name | Belgrove Infant Girls' School | Distance | 270m | Pupils | 203 |
| School Name | Belgrove Senior Girls School | Distance | 400m | Pupils | 408 |
School Name | Distance | Pupils | |||
|---|---|---|---|---|---|
| School Name | Belgrove Junior Boys School | Distance | 430m | Pupils | 310 |
| School Name | Central Remedial Clinic | Distance | 540m | Pupils | 83 |
| School Name | Greenlanes National School | Distance | 930m | Pupils | 281 |
| School Name | Killester Boys National School | Distance | 1.3km | Pupils | 292 |
| School Name | Scoil Chiaráin Cbs | Distance | 1.3km | Pupils | 159 |
| School Name | Our Lady Of Consolation National School | Distance | 1.4km | Pupils | 308 |
| School Name | Howth Road National School | Distance | 1.5km | Pupils | 93 |
School Name | Distance | Pupils | |||
|---|---|---|---|---|---|
| School Name | Holy Faith Secondary School | Distance | 600m | Pupils | 665 |
| School Name | St Paul's College | Distance | 1.2km | Pupils | 637 |
| School Name | Mount Temple Comprehensive School | Distance | 1.4km | Pupils | 899 |
School Name | Distance | Pupils | |||
|---|---|---|---|---|---|
| School Name | St. Mary's Secondary School | Distance | 1.6km | Pupils | 319 |
| School Name | Ardscoil Ris | Distance | 1.7km | Pupils | 560 |
| School Name | Marino College | Distance | 1.9km | Pupils | 277 |
| School Name | St. Joseph's Secondary School | Distance | 2.0km | Pupils | 263 |
| School Name | St. David's College | Distance | 2.1km | Pupils | 505 |
| School Name | Mercy College Coolock | Distance | 2.4km | Pupils | 420 |
| School Name | Maryfield College | Distance | 2.5km | Pupils | 546 |
Type | Distance | Stop | Route | Destination | Provider | ||||||
|---|---|---|---|---|---|---|---|---|---|---|---|
| Type | Bus | Distance | 130m | Stop | Clontarf Castle | Route | 130 | Destination | Castle Ave | Provider | Dublin Bus |
| Type | Bus | Distance | 130m | Stop | Clontarf Castle | Route | 104 | Destination | Clontarf Station | Provider | Go-ahead Ireland |
| Type | Bus | Distance | 130m | Stop | Clontarf Cemetery | Route | 104 | Destination | Dcu Helix | Provider | Go-ahead Ireland |
Type | Distance | Stop | Route | Destination | Provider | ||||||
|---|---|---|---|---|---|---|---|---|---|---|---|
| Type | Bus | Distance | 130m | Stop | Clontarf Cemetery | Route | 104 | Destination | Clontarf Station | Provider | Go-ahead Ireland |
| Type | Bus | Distance | 140m | Stop | Clontarf Cemetery | Route | 130 | Destination | Talbot Street | Provider | Dublin Bus |
| Type | Bus | Distance | 210m | Stop | Clontarf Castle | Route | 104 | Destination | Dcu Helix | Provider | Go-ahead Ireland |
| Type | Bus | Distance | 260m | Stop | Blackheath Park | Route | 130 | Destination | Castle Ave | Provider | Dublin Bus |
| Type | Bus | Distance | 260m | Stop | Blackheath Park | Route | 104 | Destination | Clontarf Station | Provider | Go-ahead Ireland |
| Type | Bus | Distance | 280m | Stop | Blackheath Park | Route | 130 | Destination | Talbot Street | Provider | Dublin Bus |
| Type | Bus | Distance | 280m | Stop | Blackheath Park | Route | 104 | Destination | Dcu Helix | Provider | Go-ahead Ireland |
Your Mortgage and Insurance Tools
Check off the steps to purchase your new home
Use our Buying Checklist to guide you through the whole home-buying journey.
Budget calculator
Calculate how much you can borrow and what you'll need to save
BER Details
BER No: 118773233
Energy Performance Indicator: 295.99 kWh/m2/yr
Statistics
- 08/10/2025Entered
- 23,450Property Views
- 38,224
Potential views if upgraded to a Daft Advantage Ad
Learn How
Daft ID: 123336066

