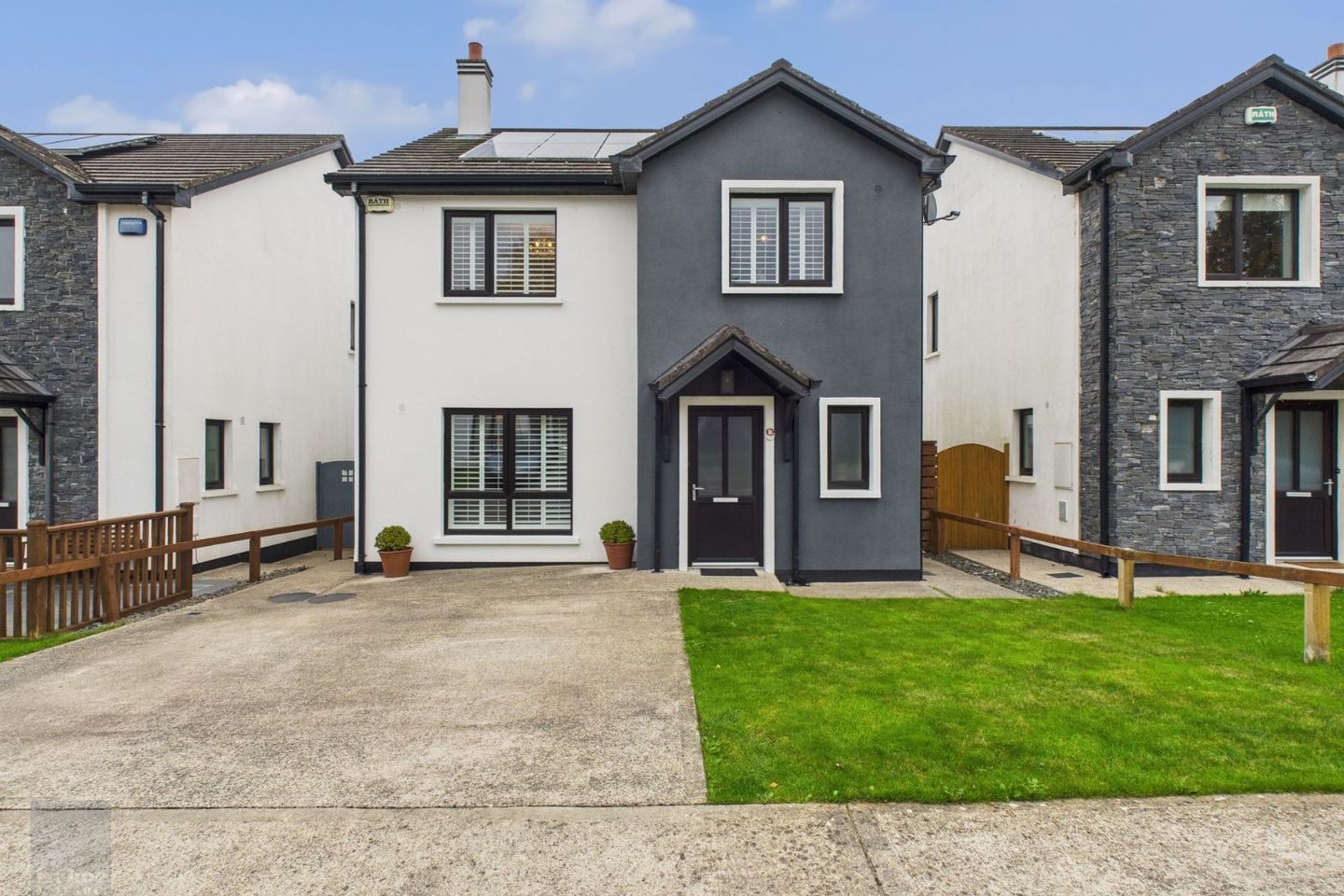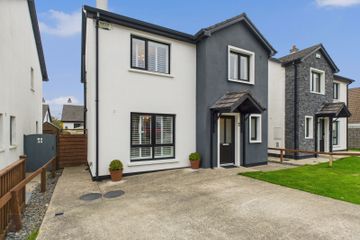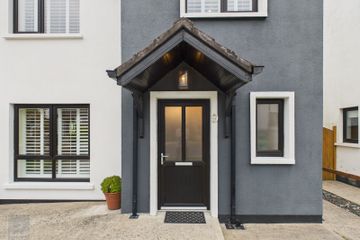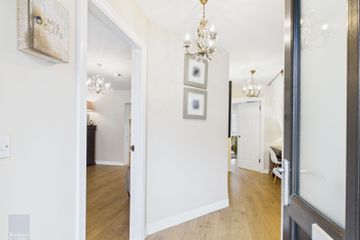



9 Stony Park, Wexford Town, Co. Wexford, Y35R660
€425,000
- Price per m²:€3,632
- Estimated Stamp Duty:€4,250
- Selling Type:By Private Treaty
- BER No:107764912
- Energy Performance:88.09 kWh/m2/yr
About this property
Highlights
- Built in 2016
- 4 Bedrooms, 3 bathroom
- Extending to c.117 sq.m
- Walking distance to town and several amenities
Description
Beautifully Presented Family Home in a Peaceful Residential Setting Welcome to 9 Stony Park, an exceptional four-bedroom detached home located in one of Wexford’s most desirable and peaceful residential areas. Extending to c. 117 sq.m, this bright and spacious property has been lovingly maintained and is presented in pristine condition throughout. This superb home offers a thoughtful layout designed for modern family living. The accommodation comprises an inviting entrance hall, a comfortable sitting room featuring a solid-fuel stove, and a stylish kitchen/dining area complete with high-quality appliances — all included in the sale. The kitchen is beautifully finished and enhanced by elegant window shutters throughout the home, an ideal feature for anyone with allergies seeking a dust-free environment. A practical utility room and guest WC complete the ground floor accommodation. Upstairs, there are four well-proportioned bedrooms, including a generous master bedroom with ensuite, alongside a spacious family bathroom. The property also offers excellent potential for an attic conversion, as demonstrated by similar neighbouring homes, giving new owners the opportunity to further extend their living space in the future. 9 Stony Park benefits from a ventilation system, solar thermal panels, photovoltaic panels and oil-fired central heating system with a back boiler supplementing for maximum efficiency and fibre broadband — ideal for those working remotely. The estate enjoys well-kept communal areas with a voluntary annual contribution of approximately €50 towards grass cutting. Located just minutes walking distance from Wexford town centre, Carcur is a highly sought-after area offering convenience, privacy, and quality of life in equal measure. Schools, shops, leisure facilities, and the scenic Wexford waterfront are all within easy reach. This beautifully maintained home offers style, comfort, and the convenience of modern living in one of Wexford’s most attractive residential locations. Viewing is highly recommended to truly appreciate all that 9 Stony Park has to offer. For further information or to arrange an off-market viewing, please contact Kehoe & Assoc. on 053 9144393. ACCOMMODATION Entrance Hallway 5.45m x 2.87m (max) Timber laminate flooring throughout, ample space under staircase for home office, window overlooking side passage way with shutters. Door leading through to: Living Area 4.6m (max) x 4.61m (max) Timber laminate flooring throughout, large window overlooking front driveway and gardens with Bespokely made timber shutters, feature Henley solid fuel stove with back boiler resting on a granite stone heard, tv points and electrical points, sliding pocket glass doors allowing for free flowing open plan design to the kitchen dining room. Kitchen/Dining Area 5.81m x 3.21m Timber laminate flooring throughout, bespoke handmade kitchen with floor and eye level cabinetry throughout, quartz worktop and quartz upright back splash, double stainless steel sink with quartz cut drainer, appliances include Siemens electric oven, concealed area for pocket door with ample space for microwave, Bosch integrated dishwasher, large storage drawers under sink with bin storage under sink, ample storage including a pantry set and integrated fridge freezer, Siemens electric four ring hob under extractor fan, sliding door with bespoke shutters leading to rear garden. Off kitchen, door leading to: Pantry/Utility 3.03m x 1.20m Tiled flooring, floor and eye level cabinets with ample worktops space, plug points, Hotpoint washing machine, window overlooking side passageway and open shelves and rails. Off entrance Hallway: Guest Bathroom: 1.42m x 1.41m Tiled flooring, wall mounted shelf and coat rails, w.h.b with mosaic tile splashback, w.c. and shutter blinds to window. Solid timber staircase with carpeted leading to: First Floor: Landing Area 3.60m x 1.97m Carpeted flooring throughout, stira access to loft with ample storage space and lighting which is all floored. Off landing is a large storage press with open shelves. Master Bedroom 4.58m x 3.21m Timber laminate flooring throughout, bespoke tailored shutters to windows overlooking front driveway, built in wardrobe with open shelves and rails, tv points and electric points. En suite 2.14m x 1.20m Velux overhead. Tiled flooring, enclosed Triton electric T90z with tile surround, w.h.b with mosaic tile splashback and mirror and lighting overhead, w.c. with wall mounted mirror cabinetry overhead. Bedroom 2 2.86m x 2.70m Timber laminate flooring throughout, large window overlooking front garden with shutter bespoke blinds. Bedroom 3 2.80m x 2.39m Timber laminate flooring, large window with shutter blinds overlooking rear garden, electric points. Bedroom 4 3.76m x 2.39m Timber laminate flooring throughout, bespoke shutters windows and tv points and electric points. Family Bathroom 2.53m x 1.72m Tiled flooring, bath with mosaic tile surround and large tiled wall surround with Triton electric AS2000xt overhead, w.h.b with mosaic tile splashback and lighting overhead and w.c. Total Floor Area: c. 117 sq.m / 1,259 sq.ft Outside • To the front, concrete driveway with gardens in lawn, to the rear gardens in lawn. • Steel shed for storage • Footpath surround with dual access Services • Mains water • Mains drainage • PV solar panels • OFCH • Fibre broadband • Alarm
The local area
The local area
Sold properties in this area
Stay informed with market trends
Local schools and transport

Learn more about what this area has to offer.
School Name | Distance | Pupils | |||
|---|---|---|---|---|---|
| School Name | Scoil Mhuire, Coolcotts | Distance | 1.1km | Pupils | 612 |
| School Name | Mercy School, Wexford | Distance | 1.3km | Pupils | 380 |
| School Name | Davitt Road National School | Distance | 1.4km | Pupils | 79 |
School Name | Distance | Pupils | |||
|---|---|---|---|---|---|
| School Name | Our Lady Of Fatima Sp S | Distance | 1.9km | Pupils | 117 |
| School Name | Cbs Primary Wexford | Distance | 2.0km | Pupils | 366 |
| School Name | Kennedy Park National School | Distance | 2.0km | Pupils | 406 |
| School Name | Wexford Educate Together National School | Distance | 2.0km | Pupils | 205 |
| School Name | Scoil Charman | Distance | 2.2km | Pupils | 207 |
| School Name | Gorey Hill School | Distance | 2.6km | Pupils | 24 |
| School Name | St John Of God Primary School | Distance | 2.6km | Pupils | 236 |
School Name | Distance | Pupils | |||
|---|---|---|---|---|---|
| School Name | Selskar College (coláiste Sheilscire) | Distance | 1.2km | Pupils | 390 |
| School Name | St. Peter's College | Distance | 1.5km | Pupils | 784 |
| School Name | Presentation Secondary School | Distance | 1.7km | Pupils | 981 |
School Name | Distance | Pupils | |||
|---|---|---|---|---|---|
| School Name | Christian Brothers Secondary School | Distance | 2.0km | Pupils | 721 |
| School Name | Bridgetown College | Distance | 13.9km | Pupils | 637 |
| School Name | Meanscoil Gharman | Distance | 14.1km | Pupils | 228 |
| School Name | Coláiste Abbáin | Distance | 16.8km | Pupils | 461 |
| School Name | St Mary's C.b.s. | Distance | 17.8km | Pupils | 772 |
| School Name | Coláiste Bríde | Distance | 18.1km | Pupils | 753 |
| School Name | Enniscorthy Community College | Distance | 19.4km | Pupils | 472 |
Type | Distance | Stop | Route | Destination | Provider | ||||||
|---|---|---|---|---|---|---|---|---|---|---|---|
| Type | Bus | Distance | 50m | Stop | Parkside | Route | 877 | Destination | Wexford O'Hanrahan Station | Provider | Wexford Bus |
| Type | Bus | Distance | 50m | Stop | Parkside | Route | 877 | Destination | Redmond Square, Wexford | Provider | Wexford Bus |
| Type | Bus | Distance | 310m | Stop | Park | Route | 877 | Destination | Redmond Square, Wexford | Provider | Wexford Bus |
Type | Distance | Stop | Route | Destination | Provider | ||||||
|---|---|---|---|---|---|---|---|---|---|---|---|
| Type | Bus | Distance | 310m | Stop | Park | Route | 877 | Destination | Wexford O'Hanrahan Station | Provider | Wexford Bus |
| Type | Bus | Distance | 360m | Stop | Carriglawn | Route | 877 | Destination | Wexford O'Hanrahan Station | Provider | Wexford Bus |
| Type | Bus | Distance | 360m | Stop | Carriglawn | Route | 384 | Destination | Wexford | Provider | Tfi Local Link Wexford |
| Type | Bus | Distance | 360m | Stop | Carriglawn | Route | 877 | Destination | Redmond Square, Wexford | Provider | Wexford Bus |
| Type | Bus | Distance | 370m | Stop | Carriglawn | Route | 384 | Destination | Enniscorthy | Provider | Tfi Local Link Wexford |
| Type | Bus | Distance | 370m | Stop | Carriglawn | Route | 384 | Destination | Wilton | Provider | Tfi Local Link Wexford |
| Type | Bus | Distance | 500m | Stop | Wexford Hospital | Route | 132 | Destination | Rosslare Harbour | Provider | Bus Éireann |
Your Mortgage and Insurance Tools
Check off the steps to purchase your new home
Use our Buying Checklist to guide you through the whole home-buying journey.
Budget calculator
Calculate how much you can borrow and what you'll need to save
A closer look
BER Details
BER No: 107764912
Energy Performance Indicator: 88.09 kWh/m2/yr
Statistics
- 04/11/2025Entered
- 5,526Property Views
- 9,007
Potential views if upgraded to a Daft Advantage Ad
Learn How
Similar properties
€399,000
7 Estuary View, Crosstown, Co. Wexford, Y35P78F4 Bed · 2 Bath · Semi-D€399,950
House Type B , The Paddocks, Coolcotts, Wexford Town, Co. Wexford4 Bed · 3 Bath · Semi-D€407,500
The Tern - Phase 2, Seaview Court, The Tern - Phase 2, 28/33 Seaview Court, Rocksborough, Wexford Town, Co. Wexford4 Bed · 3 Bath · Semi-D€410,000
The Kestrel Phase 2, Seaview Court, The Kestrel Phase 2, 26/27 Seaview Court, Rocksborough, Wexford Town, Co. Wexford4 Bed · 3 Bath · Semi-D
€415,000
Whitemill, Newline Road, Wexford Town, Co. Wexford, Y35A2F75 Bed · 2 Bath · Bungalow€425,000
House Type E, Beechfield, Beechfield, Clonard, Wexford Town, Co. Wexford4 Bed · 3 Bath · Semi-D€425,000
Shannacuna, Mulgannon, Mulgannon, Co. Wexford, Y35P5P04 Bed · 1 Bath · Bungalow€450,000
The Plover, Seaview Court, The Plover, 8 Seaview Court, Rocksborough, Wexford Town, Co. Wexford4 Bed · 3 Bath · Detached€455,000
House Type D 4-Bed Semi Detached , PARK CLOSE (CLOS NA PAIRCE), Wexford Town, Co. Wexford4 Bed · 3 Bath · Semi-D€465,000
The Plover - Phase 4, Seaview Court, The Plover - Phase 4, 25 Seaview Court, Rocksborough, Wexford Town, Co. Wexford4 Bed · 3 Bath · Semi-D€470,000
The Kestrel - Phase 4, Seaview Court, The Kestrel - Phase 4, 67 Seaview Court, Rocksborough, Wexford Town, Co. Wexford4 Bed · 3 Bath · Semi-D€475,000
13 Castle Park, Piercestown, Piercestown, Co. Wexford, Y35F6845 Bed · 4 Bath · Detached
Daft ID: 16338075

