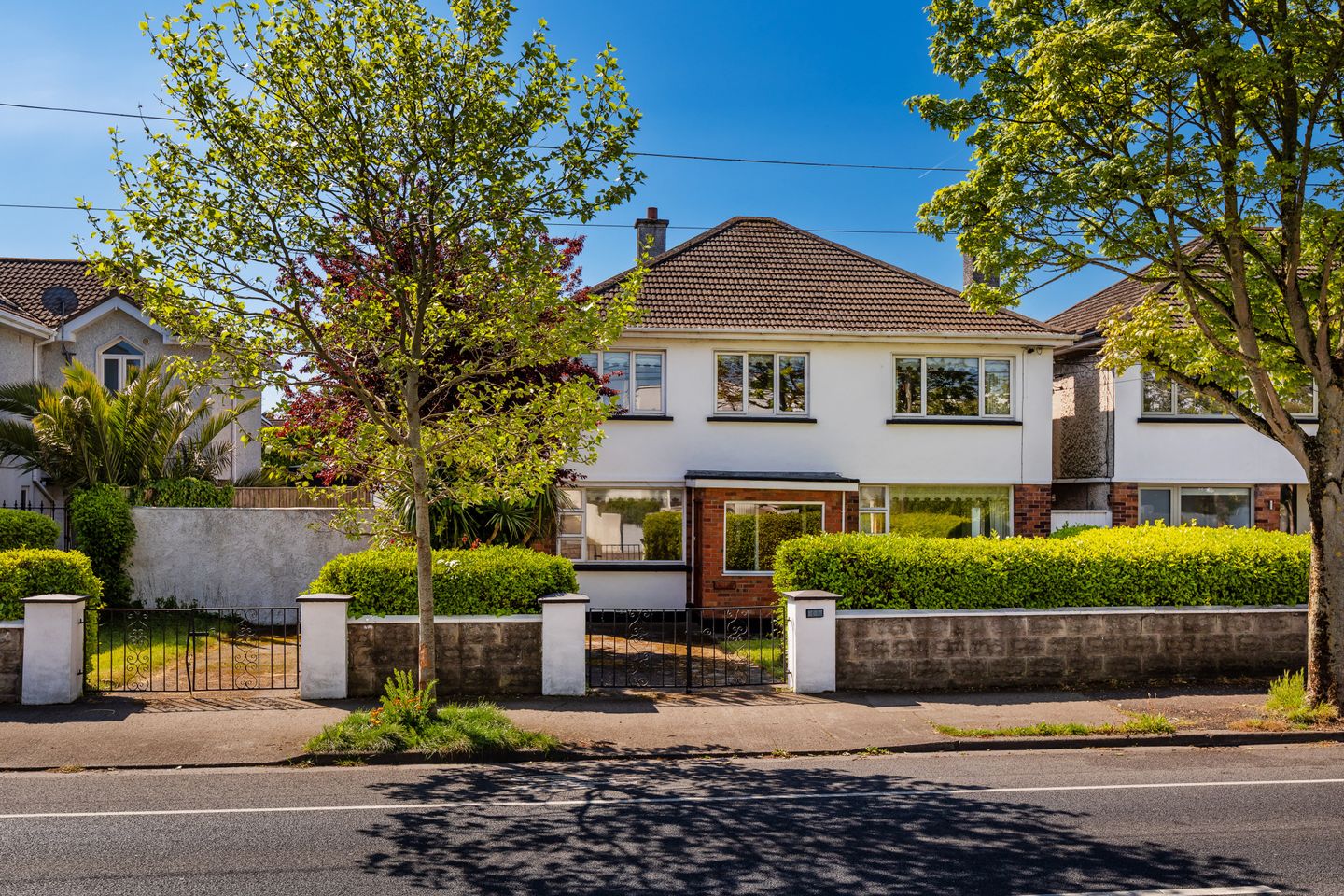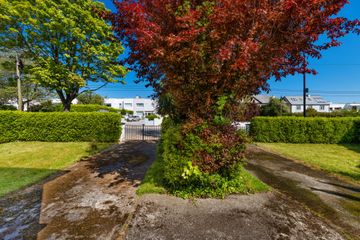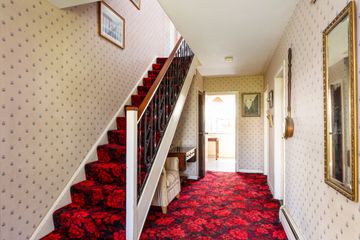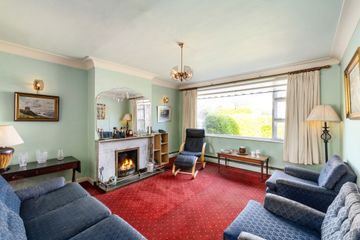



507 Howth Road, Raheny, Dublin 5, D05RY88
€875,000
- Price per m²:€5,385
- Estimated Stamp Duty:€8,750
- Selling Type:By Private Treaty
- BER No:118383793
- Energy Performance:402.73 kWh/m2/yr
About this property
Highlights
- Solid 1960's built detached 5 bedroomed home
- Sunny south facing rear garden
- Extra wide site to front with double driveway
- Huge potential to modernise/extend/convert outhouses and to rear subject to p.p.
- Oil Fired Central Heating
Description
Sherry FitzGerald are delighted to present a wonderful opportunity to acquire a 1960’s detached property on the Howth Road in Raheny. This substantial 5 bedroomed property with outhouses and a sunny south facing garden is ready for its next chapter and offers huge potential for its new owners to create a modern home in this fantastic neighbourhood of Raheny. Accommodation comprises porch, hall, interconnecting living and dining rooms, kitchen/breakfast room and the family room downstairs. While upstairs there are 5 bedrooms, one shower ensuite and a family bathroom. Outside there are a number of outhouses including area plumbed for washing machine, a boiler house, two store rooms, wc, tank room and an 18sq.m. studio/home office to the rear all of which can be modernised or integrated into further living space subject to p.p. The garden to the front has the benefit of two driveways for off-street parking and the side access brings you to the rear sunny south facing garden. Raheny is one of the most sought-after areas on the northside of Dublin with everything on your doorstep including shops, schools, cafés, restaurants, pubs, library, bank, bus and DART in addition to the special amenity of St Anne’s Park and Dollymount beach a short walk away. All sports are catered for in the vicinity and many clubs service the local community including GAA, Rugby, football, tennis, golf and many more. Porch 2.35m x 1.70m. Tiled entrance porch Hall 5.60m x 2.35m. Spacious hallway with carpet, space under stairs and also a cloakroom Living Room 3.95m x 4.45m. Carpet, open fireplace with marble surround, ceiling coving, double doors to dining room Dining Room 3.95m x 3.80m. Carpet, ceiling coving, service hatch to kitchen, window overlooking south facing garden Kitchen/Breakfast Room 5.20m x 3.25m. Selection of wood kitchen cabinets, space for dishwasher, fridge/freezer, cooker, extractor fan, linoleum flooring, window to rear and door to side passage Family Room 2.60m x 5.20m. To left of hallway, carpet, built in wood storage presses and shelves, window to side and front First Floor Bedroom 1 3.70m x 4.20m. Double to front, carpet, built in wood wardrobes and separate storage press Bedroom 2 3.65m x 3.65m. Double to rear, carpet, built in storage press Bedroom 3 2.75m x 3.80m. Generous single with window to side, door to ensuite shower room Ensuite Shower Room 2.75m x 1.15m. Part tiled with shower enclosure and wash hand basin and window to front Bedroom 4 2.70m x 3.10m. Single bedroom to front, storage press and carpet Bedroom 5 2.75m x 2.20m. Single bedroom to rear, carpet and window to side Bathroom 2.70m x 2.20m. Fully tiled, bath, wash hand basin, w.c. separate shower with glass door and electric shower, hatch to attic Outside Utility Area 3.20m x 1.95m. From kitchen through covered passageway, plumbed for washing machine and space for dryer, door to front and rear garden, door to boiler room, outdoor w.c. and store room Garden Store 2.10m x 2.25m. Additional garden store room Tank Room 2.10m x 1.80m. Oil tank store Studio/Home Office 3.30m x 6.00m. Carpet, perspex roof lights, electricity Front Garden Extra wide front garden with two driveways, walled and gated for off-street parking, mature planting and front lawn Back Garden South facing rear garden with aforementioned out-buildings, mostly laid in lawn with walled boundary
The local area
The local area
Sold properties in this area
Stay informed with market trends
Local schools and transport

Learn more about what this area has to offer.
School Name | Distance | Pupils | |||
|---|---|---|---|---|---|
| School Name | Scoil Assaim Boys Seniors | Distance | 690m | Pupils | 313 |
| School Name | Scoil Aine Convent Senior | Distance | 730m | Pupils | 307 |
| School Name | Naíscoil Íde Raheny | Distance | 800m | Pupils | 307 |
School Name | Distance | Pupils | |||
|---|---|---|---|---|---|
| School Name | St Michael's House Special National School Foxfield | Distance | 870m | Pupils | 54 |
| School Name | Springdale National School | Distance | 910m | Pupils | 207 |
| School Name | St Benedicts And St Marys National School | Distance | 980m | Pupils | 165 |
| School Name | Abacas Kilbarrack | Distance | 1.0km | Pupils | 54 |
| School Name | Scoil Eoin | Distance | 1.0km | Pupils | 144 |
| School Name | St Michael's House Raheny | Distance | 1.0km | Pupils | 52 |
| School Name | Gaelscoil Míde | Distance | 1.1km | Pupils | 221 |
School Name | Distance | Pupils | |||
|---|---|---|---|---|---|
| School Name | Manor House School | Distance | 450m | Pupils | 669 |
| School Name | Ardscoil La Salle | Distance | 1.1km | Pupils | 296 |
| School Name | Donahies Community School | Distance | 1.6km | Pupils | 494 |
School Name | Distance | Pupils | |||
|---|---|---|---|---|---|
| School Name | St Paul's College | Distance | 1.9km | Pupils | 637 |
| School Name | Mercy College Coolock | Distance | 2.2km | Pupils | 420 |
| School Name | St. Mary's Secondary School | Distance | 2.4km | Pupils | 319 |
| School Name | Belmayne Educate Together Secondary School | Distance | 2.4km | Pupils | 530 |
| School Name | Gaelcholáiste Reachrann | Distance | 2.4km | Pupils | 494 |
| School Name | Grange Community College | Distance | 2.4km | Pupils | 526 |
| School Name | Chanel College | Distance | 2.6km | Pupils | 466 |
Type | Distance | Stop | Route | Destination | Provider | ||||||
|---|---|---|---|---|---|---|---|---|---|---|---|
| Type | Bus | Distance | 70m | Stop | Maywood | Route | H2 | Destination | Abbey St Lower | Provider | Dublin Bus |
| Type | Bus | Distance | 70m | Stop | Maywood | Route | H3 | Destination | Abbey St Lower | Provider | Dublin Bus |
| Type | Bus | Distance | 110m | Stop | Avondale Park | Route | H3 | Destination | Howth Summit | Provider | Dublin Bus |
Type | Distance | Stop | Route | Destination | Provider | ||||||
|---|---|---|---|---|---|---|---|---|---|---|---|
| Type | Bus | Distance | 110m | Stop | Avondale Park | Route | 31n | Destination | Howth | Provider | Nitelink, Dublin Bus |
| Type | Bus | Distance | 110m | Stop | Avondale Park | Route | H2 | Destination | Malahide | Provider | Dublin Bus |
| Type | Bus | Distance | 160m | Stop | Maywood | Route | H2 | Destination | Malahide | Provider | Dublin Bus |
| Type | Bus | Distance | 160m | Stop | Maywood | Route | H3 | Destination | Howth Summit | Provider | Dublin Bus |
| Type | Bus | Distance | 160m | Stop | Maywood | Route | 31n | Destination | Howth | Provider | Nitelink, Dublin Bus |
| Type | Bus | Distance | 180m | Stop | Avondale Park | Route | H2 | Destination | Abbey St Lower | Provider | Dublin Bus |
| Type | Bus | Distance | 180m | Stop | Avondale Park | Route | H3 | Destination | Abbey St Lower | Provider | Dublin Bus |
Your Mortgage and Insurance Tools
Check off the steps to purchase your new home
Use our Buying Checklist to guide you through the whole home-buying journey.
Budget calculator
Calculate how much you can borrow and what you'll need to save
BER Details
BER No: 118383793
Energy Performance Indicator: 402.73 kWh/m2/yr
Statistics
- 17,434Property Views
- 28,417
Potential views if upgraded to a Daft Advantage Ad
Learn How
Similar properties
€1,850,000
11 Seafield Rd, Clontarf West, Dublin, D03X9955 Bed · 3 Bath · End of Terrace€1,900,000
155 Seafield Road East, Dublin 3, Dollymount, Dublin 3, D03VK635 Bed · 4 Bath · Detached€1,950,000
150 Castle Avenue, Clontarf, Dublin 3, D03PX926 Bed · 4 Bath · Detached€2,950,000
Bedford Lodge, Mount Prospect Avenue, Clontarf, Dublin 3, D03P6P66 Bed · 5 Bath · Detached
Daft ID: 16072186

