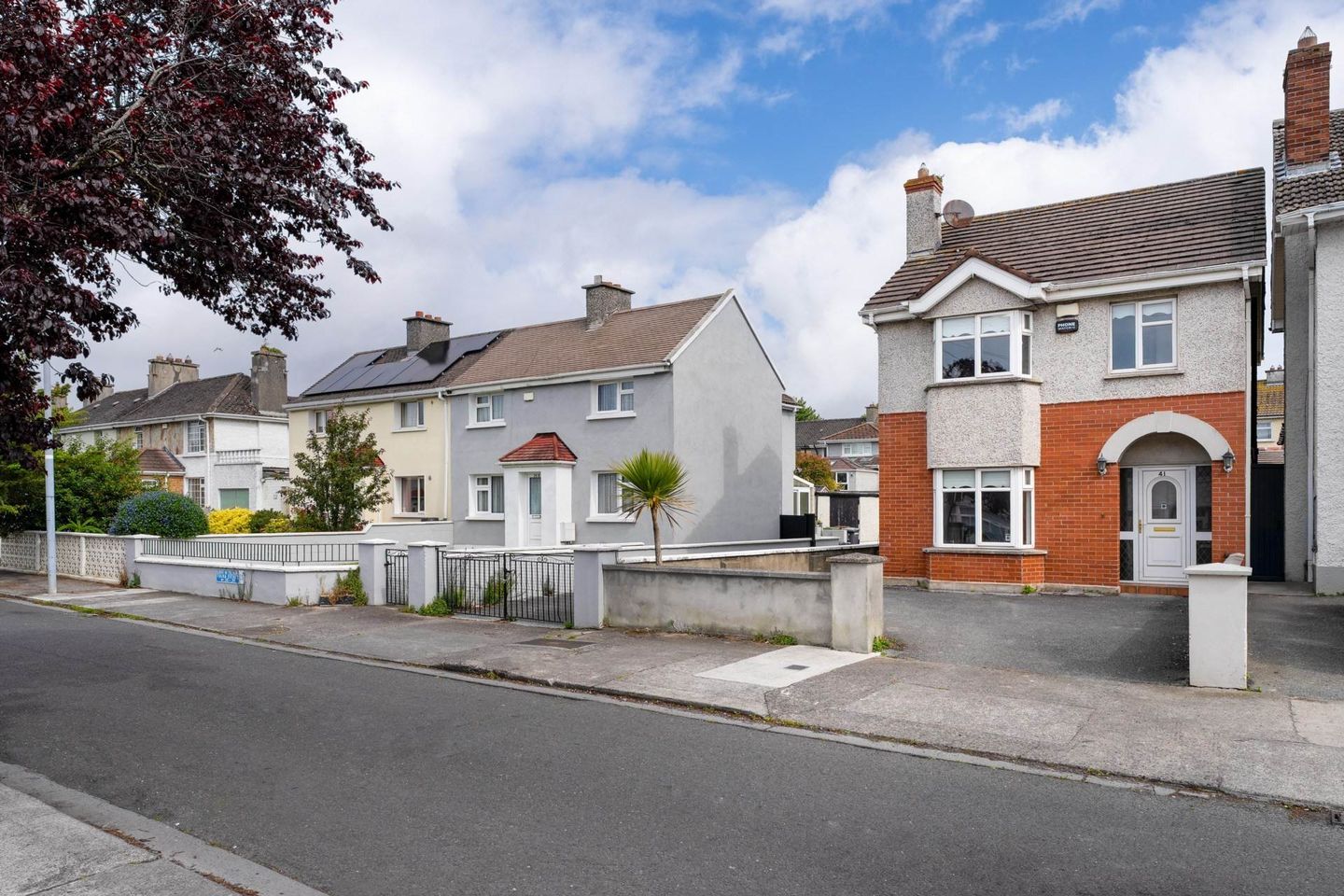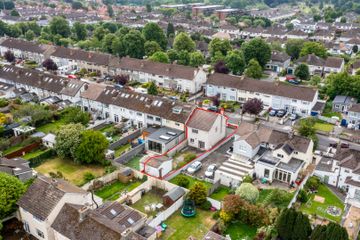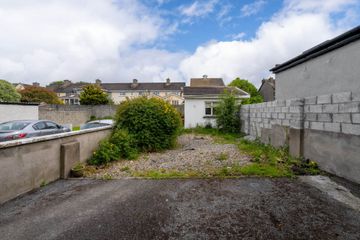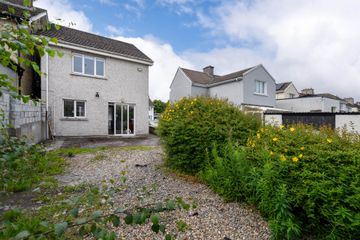



41 Glasilawn Road, Glasnevin, Dublin, D11EW86
€495,000
- Estimated Stamp Duty:€4,950
- Selling Type:By Private Treaty
- BER No:118164185
- Energy Performance:251.89 kWh/m2/yr
About this property
Highlights
- Bright spacious accommodation
- Further potential to extend the accommodation.
- Within a stroll of local schools and shops.
- • Within a stroll of DCU the Bon Secours Hospital and the Botanic Gardens.
Description
Mason Estates present this fine three bedroom detached home built c. 2001, situated in a mature residential area parallel to Griffith Avenue. Accommodation briefly consists of an entrance hall with guest w.c., living room with double doors to open plan kitchen/dining room downstairs with three bedrooms and bathroom upstairs. The property enjoys double glazed uPVC windows, gas fired central heating and has a walled rear garden presented in an easy maintenance style with a spacious office/storage room to the rear. There is a drive way to the front providing off-street parking. With a range of primary/secondary schools, shops, and parks, all within strolling distance, including the National Botanic Gardens and the Bons Secours Hospital. There is easy access to DCU, the M1/M50, Dublin Airport and City Centre with a selection of buses to the city available. Viewing recommended, TOTAL FLOOR AREA: c.100sqm GENERAL POINTS, SERVICED & UTILITIES: • BER is D1 BER number 118164185 • Gas fired central heating • Double-glazed uPVC windows VIEWING: By Appointment Only - PHIBSBORO OFFICE (01) 8304000 Accommodation ENTRANCE HALL: Laminate timber floor. GUEST W.C.: W.C. and wash hand basin with tiled floor and walls. LIVING ROOM: 5.7m (into bay window) x 3.4m Located to the front with bay window, feature fireplace with open coal fire, laminate timber floor, ceiling coving, double doors to . . . KITCHEN/DINING ROOM: 5.3m x 4.0m Range of fitted floor and eye level units, stainless steel sink, integrated oven, hob and extractor fan, tiled floor and splashback. patio door to rear garden. Utility press which is plumbed for washing machine. UPSTAIRS LANDING: Hot press with dual immersion. BEDROOM 1: 5.3m x 3.3m Spacious double bedroom to the rear, stained timber floor. SHOWER ROOM: 2.7m x 2.5m Shower unit with Mira Elite shower, w.c. and wash hand basin, tiled floor and walls, recessed lights. BEDROOM 2: 4.7m (into bay window) x 3.0m Double bedroom to the front with a bay window, stained timber floor. BEDROOM 3: 2.8m x 2.2m Situated to the front, fitted wardrobe, vanity, shelving and overhead storage, wash hand basin. OUTSIDE: Walled rear garden c. 19m which is designed in an easy maintenance style with a paved area and balance laid in stone with some mature shrubs. With concrete office/storage 4.5m x 3.7m with electricity, small kitchen area, laminate floor and shower room with walk-in T80 shower, w.c. and wash hand basin. Side entrance leading to front garden which is fully paved and provides off street parking. Note: Please note we have not tested any apparatus, fixtures, fittings, or services. Interested parties must undertake their own investigation into the working order of these items. All measurements are approximate and photographs provided for guidance only. Property Reference :MEST3781 DIRECTIONS: Coming up Griffith Avenue past Tolka Rovers Grounds, take a right onto Ballygall Road East and first left onto Glasilawn Road. No. 41 is on the right
The local area
The local area
Sold properties in this area
Stay informed with market trends
Local schools and transport
Learn more about what this area has to offer.
School Name | Distance | Pupils | |||
|---|---|---|---|---|---|
| School Name | St Brigids Convent | Distance | 470m | Pupils | 431 |
| School Name | Scoil Chiarain Special School | Distance | 540m | Pupils | 144 |
| School Name | Sacred Heart Boys National School | Distance | 540m | Pupils | 413 |
School Name | Distance | Pupils | |||
|---|---|---|---|---|---|
| School Name | Glasnevin Educate Together National School | Distance | 720m | Pupils | 412 |
| School Name | North Dublin National School Project | Distance | 760m | Pupils | 214 |
| School Name | Mother Of Divine Grace Ballygall | Distance | 850m | Pupils | 490 |
| School Name | St Michaels Hse Spec Sc | Distance | 850m | Pupils | 58 |
| School Name | Gaelscoil Uí Earcáin | Distance | 1.1km | Pupils | 269 |
| School Name | Glasnevin National School | Distance | 1.2km | Pupils | 86 |
| School Name | Our Lady Of Victories Girls National School | Distance | 1.2km | Pupils | 185 |
School Name | Distance | Pupils | |||
|---|---|---|---|---|---|
| School Name | St Kevins College | Distance | 580m | Pupils | 501 |
| School Name | St Mary's Secondary School | Distance | 650m | Pupils | 836 |
| School Name | Beneavin De La Salle College | Distance | 1.1km | Pupils | 603 |
School Name | Distance | Pupils | |||
|---|---|---|---|---|---|
| School Name | Scoil Chaitríona | Distance | 1.3km | Pupils | 523 |
| School Name | St Vincents Secondary School | Distance | 1.4km | Pupils | 409 |
| School Name | Cabra Community College | Distance | 1.6km | Pupils | 260 |
| School Name | St Michaels Secondary School | Distance | 1.6km | Pupils | 651 |
| School Name | Trinity Comprehensive School | Distance | 1.8km | Pupils | 574 |
| School Name | St. Aidan's C.b.s | Distance | 1.9km | Pupils | 728 |
| School Name | Clonturk Community College | Distance | 2.1km | Pupils | 939 |
Type | Distance | Stop | Route | Destination | Provider | ||||||
|---|---|---|---|---|---|---|---|---|---|---|---|
| Type | Bus | Distance | 70m | Stop | Griffith Avenue | Route | 83 | Destination | Charlestown | Provider | Dublin Bus |
| Type | Bus | Distance | 70m | Stop | Griffith Avenue | Route | 83 | Destination | Harristown | Provider | Dublin Bus |
| Type | Bus | Distance | 80m | Stop | Griffith Avenue Extension | Route | 83 | Destination | Kimmage | Provider | Dublin Bus |
Type | Distance | Stop | Route | Destination | Provider | ||||||
|---|---|---|---|---|---|---|---|---|---|---|---|
| Type | Bus | Distance | 80m | Stop | Griffith Avenue Extension | Route | 83 | Destination | Bachelors Walk | Provider | Dublin Bus |
| Type | Bus | Distance | 100m | Stop | Tolka Estate | Route | 83a | Destination | Kimmage | Provider | Dublin Bus |
| Type | Bus | Distance | 140m | Stop | Tolka Estate | Route | 83a | Destination | Charlestown | Provider | Dublin Bus |
| Type | Bus | Distance | 140m | Stop | Tolka Estate | Route | 83a | Destination | Harristown | Provider | Dublin Bus |
| Type | Bus | Distance | 210m | Stop | Glasnamana Place | Route | 83a | Destination | Kimmage | Provider | Dublin Bus |
| Type | Bus | Distance | 220m | Stop | Glasilawn Road | Route | 83 | Destination | Harristown | Provider | Dublin Bus |
| Type | Bus | Distance | 220m | Stop | Glasilawn Road | Route | 88n | Destination | Ashbourne | Provider | Nitelink, Dublin Bus |
Your Mortgage and Insurance Tools
Check off the steps to purchase your new home
Use our Buying Checklist to guide you through the whole home-buying journey.
Budget calculator
Calculate how much you can borrow and what you'll need to save
BER Details
BER No: 118164185
Energy Performance Indicator: 251.89 kWh/m2/yr
Statistics
- 08/10/2025Entered
- 9,837Property Views
- 16,034
Potential views if upgraded to a Daft Advantage Ad
Learn How
Similar properties
€449,000
67 Larkhill Road, Whitehall, Dublin 9, D09Y2663 Bed · 2 Bath · End of Terrace€450,000
38 Beneavin Park, Glasnevin, Dublin 11, D11R6H63 Bed · 1 Bath · Semi-D€450,000
140 Shantalla Road, Dublin 9, Beaumont, Dublin 9, D09RY193 Bed · 2 Bath · Terrace€450,000
152 Shanliss Road, Santry, Dublin 9, D09V6P33 Bed · 1 Bath · House
€450,000
37 Shanliss Avenue, Dublin 9, Santry, Dublin 9, D09YW523 Bed · 1 Bath · Semi-D€450,000
14 Shanliss Drive, Santry, Dublin 9, D09NX493 Bed · 1 Bath · Semi-D€450,000
121 Shanliss Road, Santry, Santry, Dublin 9, D09T2F93 Bed · 1 Bath · Semi-D€450,000
30 Lorcan Park, Santry, Santry, Dublin 9, D09TX023 Bed · 1 Bath · Semi-D€450,000
33 Lorcan Avenue, Santry, Dublin 9, D09AR263 Bed · 2 Bath · Semi-D€450,000
81 Finn Eber Fort Dublin 11, Dublin 114 Bed · 3 Bath · End of Terrace€460,000
8 Shanliss Avenue, Santry, Santry, Dublin 9, D09KF513 Bed · 1 Bath · Semi-D€460,000
56A Sycamore Road, Finglas, Dublin 11, D11CY613 Bed · 2 Bath · Detached
Daft ID: 122043492

