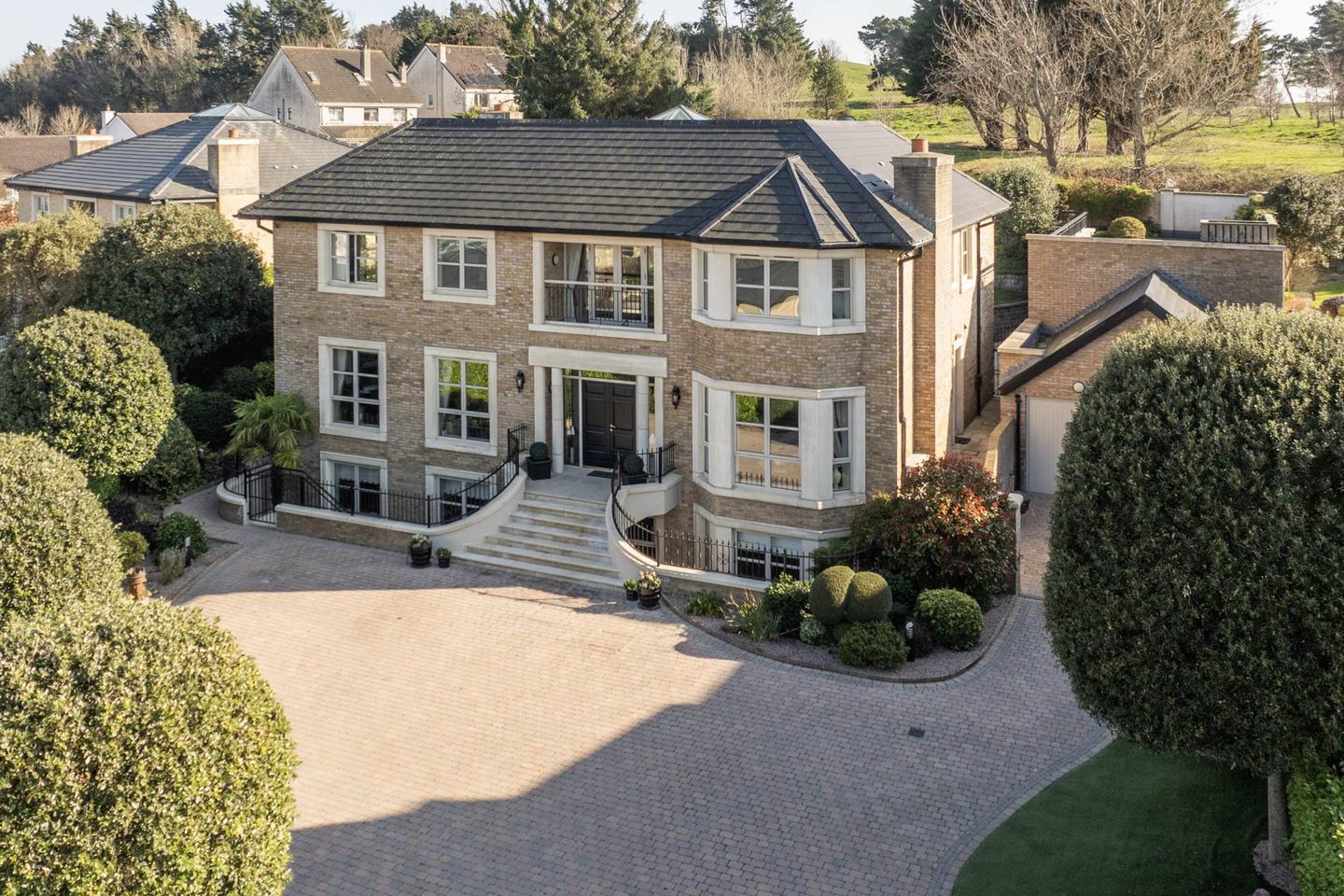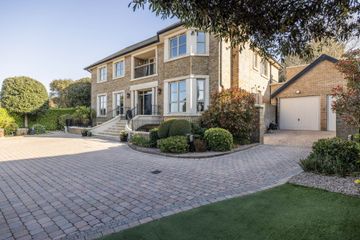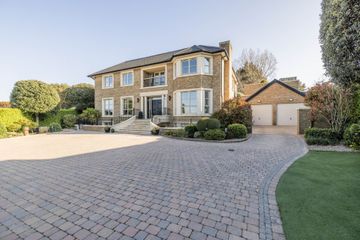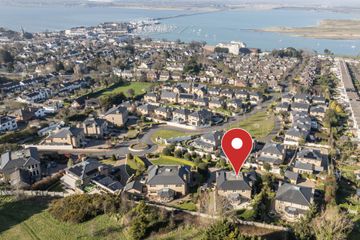



39 Abbotts Hill, Malahide, Co. Dublin, K36E190
€3,950,000
- Price per m²:€7,221
- Estimated Stamp Duty:€167,000
- Selling Type:By Private Treaty
- BER No:118299858
- Energy Performance:127.45 kWh/m2/yr
About this property
Highlights
- Prime Elevated Position
- Spectacular Sea Views
- South Facing Landscaped Garden
- Private Gated Entrance
- Roof Garden with putting green
Description
A Truly Exceptional Malahide Residence Perched at the pinnacle of Abbotts Hill, this exquisite (c 547 sqm including gymnasium and swimming pool) six-bedroom detached family home is one of Malahide's most prestigious properties. With its prime, elevated position, it boasts unparalleled panoramic views over Malahide beach, the Island Golf Club, and across to Lambay Island. Built in circa 2002, this architecturally designed home seamlessly blends elegance, luxury, and functionality. Accessed via private electric gates, a sweeping cobble-lock driveway leads to a spacious forecourt, offering ample parking, while a grand entrance welcomes you inside. A detached double garage sits to the side, and the beautifully landscaped front and rear gardens enhance the home's picturesque setting. The property spans three impressive levels, featuring five reception rooms, six generous bedrooms, and a versatile basement level ideal as a granny flat, teenager's retreat, home office, or gym. The elevated roof garden, perched on top of the pool house, is a sun-soaked haven with a perfect south-facing orientation. The original indoor swimming pool has been floored over to create a large relaxation room/office/entertaining space, and stylish bar area that opens onto the gardens and can be easily restored to its original use. The area also benefits from an adjoining room, currently housing a home gym. Just a short stroll from Malahide Village, this home offers unrivalled convenience, with boutique shops, restaurants, Malahide Tennis Club, Malahide Castle & Gardens, and the scenic Coast Road all within walking distance. Excellent transport links via Malahide DART and train station ensure easy access to the city and beyond. This is a rare opportunity to own one of Malahide's finest homes an architectural masterpiece offering breath taking views, exceptional design and a lifestyle of luxury. Accommodation Entrance Hall - 3.37m (11'1") x 6.54m (21'5") Marble flooring and marble sweeping staircase. Feature panelling to walls, inset spotlights. Guest WC - 1.07m (3'6") x 2.44m (8'0") With WC and wash hand basin. Family Room - 7.41m (24'4") x 4.71m (15'5") With bay window and French doors leading to the rear garden. Fireplace with solid fuel stove. Drawing Room - 4.78m (15'8") x 4.99m (16'4") With stunning views, hardwood flooring, Belle Cheminee marble fireplace. Kitchen - 8.09m (26'7") x 5.04m (16'6") Fully fitted John Daly kitchen with island unit, impressive matching dresser unit, marble flooring. Large Aga set in feature arch with further electric hob. Separate breakfast area with French doors giving access to the garden. Utility Room - 3.43m (11'3") x 2.44m (8'0") Floor and wall mounted units, space and plumbing for washing machine etc., Breakfast Area - 4.43m (14'6") x 3.35m (11'0") Dining Room - 5.24m (17'2") x 7.08m (23'3") Attractive fireplace with gas fire. Hardwood flooring with coving to ceiling. Landing - 3.21m (10'6") x 7.39m (24'3") Spacious with feature lightwell and access to the balcony. Balcony - 3.09m (10'2") x 0.79m (2'7") French doors lead out overlooking the front. Main Bedroom - 6.13m (20'1") x 4.7m (15'5") With French doors to the balcony enjoying stunning views. Walk in wardrobe. Balcony - 1.31m (4'4") x 4.71m (15'5") Stunning views Ensuite - 3.12m (10'3") x 3.09m (10'2") With marble finish to include a large shower, double vanity unit, jacuzzi bath and WC. Bedroom Two - 4.11m (13'6") x 4.46m (14'8") Bay window to front. Ensuite - 1.31m (4'4") x 3.09m (10'2") With large shower, wash hand basin, WC. Bedroom Three - 3.95m (13'0") x 4.65m (15'3") With built in wardrobes. Ensuite - 2.8m (9'2") x 1.05m (3'5") Bedroom Four - 3.21m (10'6") x 3.52m (11'7") Bedroom Five - 4.78m (15'8") x 3.52m (11'7") With built in wardrobes. Bedroom Six - 4.78m (15'8") x 3.26m (10'8") Family Bathroom - 4.78m (15'8") x 2.19m (7'2") Lower Ground Floor with Separate Entrance - 3.2m (10'6") x 5m (16'5") Tiled hallway with ample storage understairs and separate storage unit. Guest WC - 3.2m (10'6") x 1.18m (3'10") Tiled floor, WC, wash hand basin with mirror over. Recreation Room - 7.41m (24'4") x 6.8m (22'4") With hardwood flooring, inset spot lights, currently set up as a gym. Cinema Room - 4.78m (15'8") x 8.71m (28'7") With hardwood flooring. Note: Please note we have not tested any apparatus, fixtures, fittings, or services. Interested parties must undertake their own investigation into the working order of these items. All measurements are approximate and photographs provided for guidance only. Property Reference :XpD82912
The local area
The local area
Sold properties in this area
Stay informed with market trends
Local schools and transport

Learn more about what this area has to offer.
School Name | Distance | Pupils | |||
|---|---|---|---|---|---|
| School Name | St Oliver Plunkett National School | Distance | 320m | Pupils | 869 |
| School Name | St Andrew's National School Malahide | Distance | 590m | Pupils | 207 |
| School Name | St Helens Senior National School | Distance | 910m | Pupils | 371 |
School Name | Distance | Pupils | |||
|---|---|---|---|---|---|
| School Name | Martello National School | Distance | 1.0km | Pupils | 330 |
| School Name | St Sylvester's Infant School | Distance | 1.2km | Pupils | 376 |
| School Name | Pope John Paul Ii National School | Distance | 1.8km | Pupils | 677 |
| School Name | St Marnock's National School | Distance | 2.7km | Pupils | 623 |
| School Name | Malahide / Portmarnock Educate Together National School | Distance | 3.2km | Pupils | 390 |
| School Name | Kinsealy National School | Distance | 3.4km | Pupils | 190 |
| School Name | Gaelscoil An Duinninigh | Distance | 3.6km | Pupils | 385 |
School Name | Distance | Pupils | |||
|---|---|---|---|---|---|
| School Name | Malahide Community School | Distance | 920m | Pupils | 1246 |
| School Name | Portmarnock Community School | Distance | 1.6km | Pupils | 960 |
| School Name | Malahide & Portmarnock Secondary School | Distance | 3.6km | Pupils | 607 |
School Name | Distance | Pupils | |||
|---|---|---|---|---|---|
| School Name | Donabate Community College | Distance | 4.9km | Pupils | 813 |
| School Name | Fingal Community College | Distance | 5.0km | Pupils | 866 |
| School Name | Grange Community College | Distance | 5.1km | Pupils | 526 |
| School Name | Belmayne Educate Together Secondary School | Distance | 5.1km | Pupils | 530 |
| School Name | Gaelcholáiste Reachrann | Distance | 5.1km | Pupils | 494 |
| School Name | Coláiste Choilm | Distance | 5.3km | Pupils | 425 |
| School Name | St Marys Secondary School | Distance | 5.5km | Pupils | 242 |
Type | Distance | Stop | Route | Destination | Provider | ||||||
|---|---|---|---|---|---|---|---|---|---|---|---|
| Type | Bus | Distance | 430m | Stop | Hill Drive | Route | 142 | Destination | Coast Road | Provider | Dublin Bus |
| Type | Bus | Distance | 430m | Stop | Hill Drive | Route | 42d | Destination | Strand Road | Provider | Dublin Bus |
| Type | Bus | Distance | 430m | Stop | Hill Drive | Route | 42 | Destination | Portmarnock | Provider | Dublin Bus |
Type | Distance | Stop | Route | Destination | Provider | ||||||
|---|---|---|---|---|---|---|---|---|---|---|---|
| Type | Bus | Distance | 440m | Stop | Hill Drive | Route | 42d | Destination | Dcu | Provider | Dublin Bus |
| Type | Bus | Distance | 440m | Stop | Hill Drive | Route | 42 | Destination | Talbot Street | Provider | Dublin Bus |
| Type | Bus | Distance | 440m | Stop | Hill Drive | Route | 142 | Destination | Ucd | Provider | Dublin Bus |
| Type | Bus | Distance | 500m | Stop | Saint Andrew's Church | Route | 142 | Destination | Coast Road | Provider | Dublin Bus |
| Type | Bus | Distance | 500m | Stop | Saint Andrew's Church | Route | 42d | Destination | Strand Road | Provider | Dublin Bus |
| Type | Bus | Distance | 500m | Stop | Saint Andrew's Church | Route | 42 | Destination | Portmarnock | Provider | Dublin Bus |
| Type | Bus | Distance | 530m | Stop | Seamount Road | Route | 42d | Destination | Strand Road | Provider | Dublin Bus |
Your Mortgage and Insurance Tools
Check off the steps to purchase your new home
Use our Buying Checklist to guide you through the whole home-buying journey.
Budget calculator
Calculate how much you can borrow and what you'll need to save
BER Details
BER No: 118299858
Energy Performance Indicator: 127.45 kWh/m2/yr
Statistics
- 07/11/2025Entered
- 23,620Property Views
- 38,501
Potential views if upgraded to a Daft Advantage Ad
Learn How
Daft ID: 122310516

