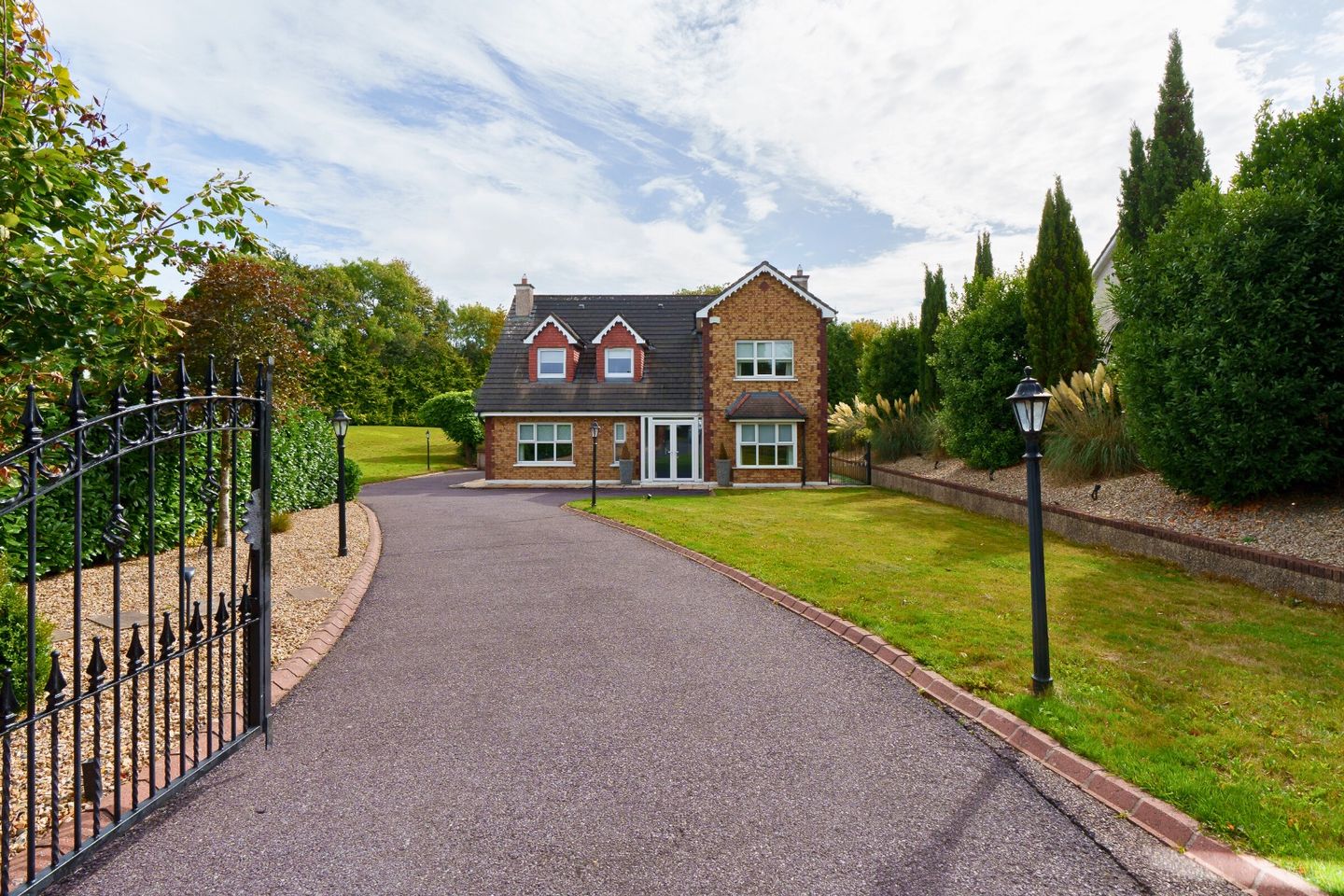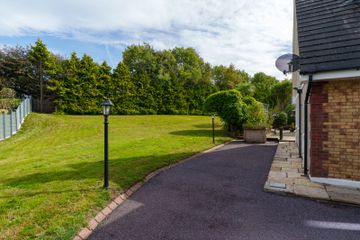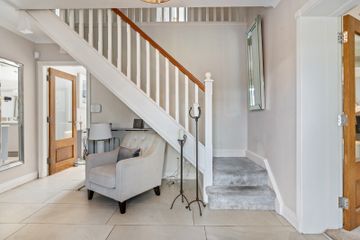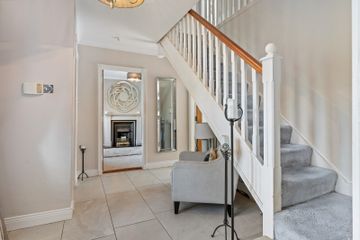



36 Chestnut Meadows, Glyntown, Glanmire, Co. Cork, T45X710
€695,000
- Price per m²:€2,860
- Estimated Stamp Duty:€6,950
- Selling Type:By Private Treaty
- BER No:117787101
About this property
Highlights
- Spacious 0.7-acre site offering over 30,000 sq. ft. of private landscaped grounds just 10 minutes from Cork City.
- Elegant dormer bungalow set behind electric gates with a neat front garden and mature planting for privacy.
- Two bright and inviting living rooms, including a cosy front reception with bay window and central fireplace.
- Flexible office space with built-in desk and cabinetry, ideal for remote working or study, with doors opening into the kitchen.
- Stunning kitchen in soft grey tones featuring high-end Neff appliances, large island, under-counter wine fridge, and pantry storage.
Description
36 Chestnut Meadows, Glanmire – A Home of Space, Serenity and Subtle Luxury Tucked away just ten minutes from Cork City, 36 Chestnut Meadows is more than a house. It is a thoughtfully designed retreat, built for family, comfort, and a deep appreciation of space. Set on an impressive 0.7 acre site, this dormer bungalow offers over 30,000 square feet of private, landscaped land. Beyond its electric gates lies a home that speaks to quality, tranquillity, and the quiet luxury of living well. The first impression is one of elegance and calm. A neatly tended front garden and low, mature planting introduce the home with a sense of pride and order. The house sits slightly forward on the site, giving little away to the passerby. But once inside the gates, the full story begins to unfold. Lush green lawns stretch along the side of the house and continue around to the rear, revealing the depth and scale of the site and the rare privacy it affords. Stepping inside, a double doored porch shields the main entrance, offering protection from the elements while setting a warm, welcoming tone. The hallway beyond is wide and bright, filled with natural light and finished in neutral tones that instantly calm. To the left, a well proportioned guest bathroom offers white bathware, generous space, and a sense of modern ease. To the right, the first of two reception rooms opens up. A front facing living room with a bay window, side aspect, and central fireplace. It is a room designed for quiet evenings, morning sun, and soft conversation, with its view over the front garden and warm, considered finishes. Moving further into the home, a separate office space provides privacy without isolation. With a large bay window, fitted desk, and built in cabinetry, it functions equally well as a work from home space or a flexible family room. Glass double doors allow it to connect seamlessly with the heart of the home, an expansive kitchen, living, and dining area that captures the essence of family life. The kitchen itself is beautifully finished in a soft grey palette and centres around a generous island that invites conversation and casual dining. High end Neff appliances, under counter wine storage, and a mix of open and closed cabinetry speak to both style and function. A large sliding door leads out to the deck, further connecting this space with the outdoors. Off the kitchen lies a bright and practical utility room, with a window to the side, a door to the back garden, and plenty of space for laundry appliances and extra storage. It keeps the kitchen free from clutter while remaining easily accessible. Just beyond the kitchen, around a gentle corner, is the dining area. Slightly set apart from the main room, this space is bathed in natural light from a full height window that frames the garden beautifully. Here, everyday meals feel elevated, and entertaining flows with ease. A single step down leads to the rear living room, a vaulted space of architectural beauty. Bifold doors open wide to the deck, a corner wood burning fireplace adds a cosy focal point, and a built in window seat at the rear offers the perfect place to read, pause, or simply take in the view. Every space on the ground floor has been carefully considered, allowing the home to function as both a calm sanctuary and an open, welcoming place to gather. The light moves easily from room to room, and each area flows intuitively into the next, connected yet distinct. Upstairs, the home continues to unfold with the same quiet elegance. The landing branches off into four well proportioned bedrooms, each with its own character and purpose. Immediately to the left is the family bathroom, brightened by a large window and finished in clean white tones. A simple, functional space, perfectly sized for family use. To the right is the first of the bedrooms, and a testament to clever, space conscious design. Fitted with built in beds, two above and one below, and generous wardrobe space with under bed storage, it is ideal for children or siblings to share. A Velux window to the rear provides ample light and adds to the room’s cheerful energy. The next bedroom is a compact but comfortable single, also fitted with built in storage and a Velux window. Its proportions are perfect for a child’s room, guest space, or even a second study, adaptable to any stage of family life. The third bedroom is where the house surprises again. Overlooking the vaulted ceiling of the living room below, this double room feels private and architectural. Twin Velux windows flood the room with morning light, and a custom built sauna, installed by the current owners, offers a unique luxury. Whether retained as a wellness retreat or removed to further extend the room, it is a feature that speaks to the bespoke quality of the home. At the front of the property lies the master suite, a room of true substance. On entry, a wall of wardrobes curves gently in an L shape, offering more storage than most could fill. A large window overlooks the front garden, and the bedroom itself is generously scaled, quiet, and calm. A short walkway, flanked by further built in storage, leads to a private ensuite bathroom, finished in soft tones and white bathware, with yet another window drawing in the light. It is a space made for rest, routine, and retreat. And then there is the outside, the final reveal in a home full of surprises. The decking area, accessible from the kitchen, living room, and utility, is a true extension of the living space. At its centre sits a built in wooden pavilion, strung with ambient lighting, perfect for year round outdoor dining and entertaining. Around the corner, a sunken firepit with built in seating invites long evenings and quiet conversations. Steps from the deck lead up to the expansive rear garden, enclosed in mature fir trees for absolute privacy. And at the very back, making full use of the site’s generous scale, lies a private putting green, a playful and unexpected touch that reflects the owners’ love and care for the space. This is a home that has been deeply loved, and it shows. From the craftsmanship of the interiors to the serenity of the garden, every inch of 36 Chestnut Meadows has been designed to support a rich, family centred life. It offers privacy without isolation, elegance without pretension, and space without compromise. Homes like this rarely come to market. Not because they are uncommon, but because they are so loved by those who own them. It is a home for living, for growing, and for staying. And now, it is ready to welcome its next chapter. Disclaimer: The above details are for guidance only and are not part of any contract. They are prepared with care, but we are not responsible for inaccuracies. All descriptions, dimensions, references to condition, necessary permission for use and occupation, and other details are given in good faith. They are believed to be correct, but any intending purchaser or tenant should not rely on them as statements or representations of fact but must satisfy themselves by inspection or otherwise as to their correctness. If there is any inconsistency between these particulars and the contract of sale, the latter shall prevail. The details are issued on the understanding that all negotiations on any property are done through this office.
Standard features
The local area
The local area
Sold properties in this area
Stay informed with market trends
Local schools and transport
Learn more about what this area has to offer.
School Name | Distance | Pupils | |||
|---|---|---|---|---|---|
| School Name | Scoil Na Nóg | Distance | 910m | Pupils | 31 |
| School Name | Brooklodge National School | Distance | 1.1km | Pupils | 367 |
| School Name | Riverstown National School | Distance | 1.1km | Pupils | 662 |
School Name | Distance | Pupils | |||
|---|---|---|---|---|---|
| School Name | Gaelscoil Uí Drisceoil | Distance | 1.8km | Pupils | 389 |
| School Name | Scoil Triest | Distance | 1.8km | Pupils | 72 |
| School Name | New Inn National School | Distance | 1.9km | Pupils | 142 |
| School Name | Little Island National School | Distance | 2.7km | Pupils | 143 |
| School Name | Cara Junior School | Distance | 2.8km | Pupils | 72 |
| School Name | Scoil Mhuire Agus Eoin | Distance | 2.9km | Pupils | 300 |
| School Name | Scoil Náisiúnta An Chroí Naofa | Distance | 3.0km | Pupils | 432 |
School Name | Distance | Pupils | |||
|---|---|---|---|---|---|
| School Name | Coláiste An Phiarsaigh | Distance | 1.0km | Pupils | 576 |
| School Name | Glanmire Community College | Distance | 1.1km | Pupils | 1140 |
| School Name | Cork Educate Together Secondary School | Distance | 3.5km | Pupils | 409 |
School Name | Distance | Pupils | |||
|---|---|---|---|---|---|
| School Name | Nagle Community College | Distance | 3.5km | Pupils | 297 |
| School Name | Ursuline College Blackrock | Distance | 3.5km | Pupils | 359 |
| School Name | Mayfield Community School | Distance | 4.2km | Pupils | 345 |
| School Name | St Patricks College | Distance | 5.0km | Pupils | 201 |
| School Name | St. Aidan's Community College | Distance | 5.3km | Pupils | 329 |
| School Name | Ashton School | Distance | 5.6km | Pupils | 532 |
| School Name | St Francis Capuchin College | Distance | 5.8km | Pupils | 777 |
Type | Distance | Stop | Route | Destination | Provider | ||||||
|---|---|---|---|---|---|---|---|---|---|---|---|
| Type | Bus | Distance | 330m | Stop | Chestnut Meadows | Route | 214 | Destination | St. Patrick Street | Provider | Bus Éireann |
| Type | Bus | Distance | 330m | Stop | Chestnut Meadows | Route | 214 | Destination | Cuh Via Togher | Provider | Bus Éireann |
| Type | Bus | Distance | 460m | Stop | Glyntown Heights | Route | 214 | Destination | St. Patrick Street | Provider | Bus Éireann |
Type | Distance | Stop | Route | Destination | Provider | ||||||
|---|---|---|---|---|---|---|---|---|---|---|---|
| Type | Bus | Distance | 460m | Stop | Glyntown Heights | Route | 214 | Destination | Cuh Via Togher | Provider | Bus Éireann |
| Type | Bus | Distance | 470m | Stop | Marwood Close | Route | 214 | Destination | Glyntown | Provider | Bus Éireann |
| Type | Bus | Distance | 470m | Stop | Marwood Close | Route | 214 | Destination | Cuh Via Togher | Provider | Bus Éireann |
| Type | Bus | Distance | 470m | Stop | Marwood Close | Route | 214 | Destination | St. Patrick Street | Provider | Bus Éireann |
| Type | Bus | Distance | 680m | Stop | Marwood Close | Route | 214 | Destination | Glyntown | Provider | Bus Éireann |
| Type | Bus | Distance | 810m | Stop | Marwood Avenue | Route | 214 | Destination | Glyntown | Provider | Bus Éireann |
| Type | Bus | Distance | 830m | Stop | Glanmire Bridge | Route | 245 | Destination | Cork | Provider | Bus Éireann |
Your Mortgage and Insurance Tools
Check off the steps to purchase your new home
Use our Buying Checklist to guide you through the whole home-buying journey.
Budget calculator
Calculate how much you can borrow and what you'll need to save
BER Details
BER No: 117787101
Statistics
- 03/10/2025Entered
- 5,503Property Views
Similar properties
€645,000
Chetwynd, Castlejane, Glanmire, Co. Cork, T45EX556 Bed · 4 Bath · Detached€650,000
36 Richmond Wood, Glanmire, Co. Cork, T45P9034 Bed · 3 Bath · Detached€825,000
"Eablyd", Mineville, Knocknahorgan, Glanmire, Co. Cork, T45W5885 Bed · 4 Bath · Detached€850,000
4 Cúil Chluthair, Sarsfield Court, Glanmire, Co. Cork, T45DX535 Bed · 4 Bath · Detached
€850,000
Rathcooney Road, Ballyharoon, Glanmire, Co. Cork, T23A4095 Bed · 3 Bath · Detached€895,000
Springfield House, Burke's Hill, Tivoli, Co. Cork, T23P6DP4 Bed · 3 Bath · Detached€945,000
7 The Avenue, Woodville, Dunkettle, Cork, T45D6565 Bed · 4 Bath · Detached€1,500,000
Kilroan House, Brookhill, Glanmire, Co. Cork, T45RX4810 Bed · 5 Bath · Detached
Daft ID: 16298208

